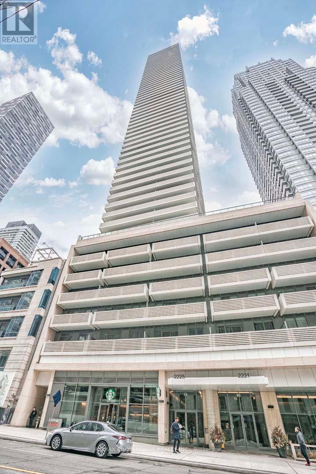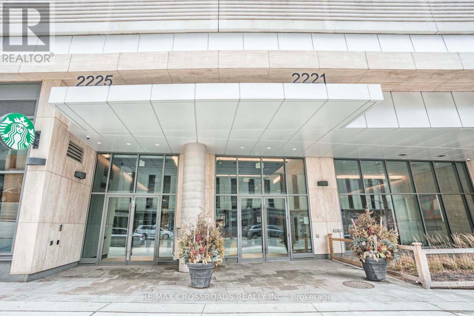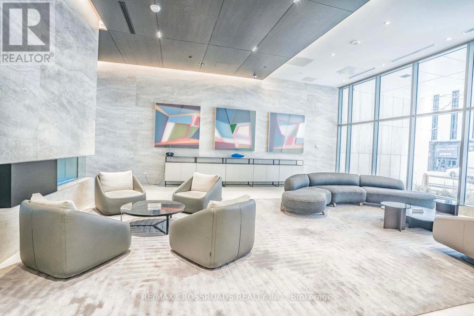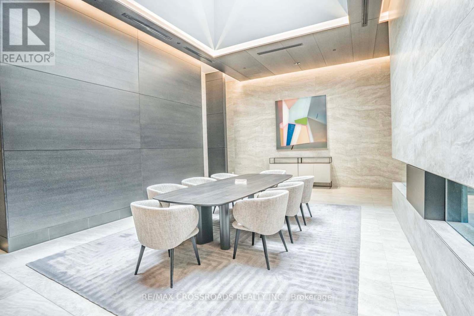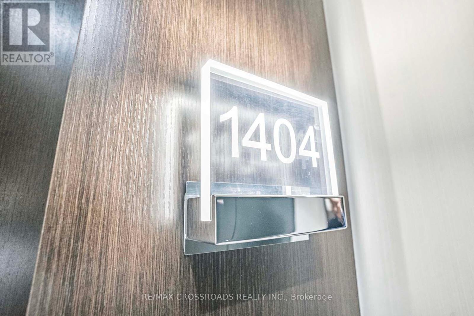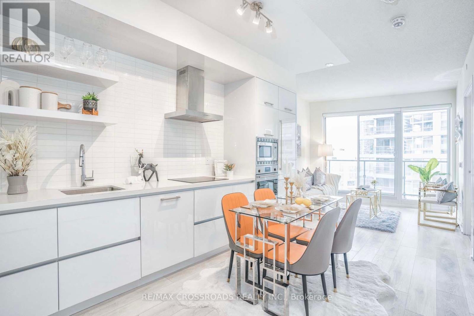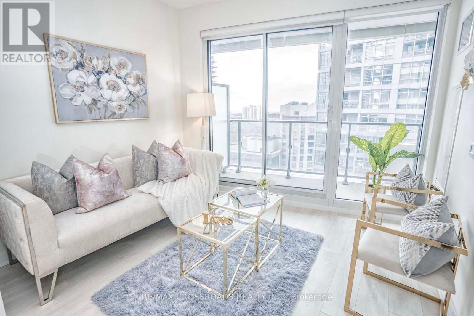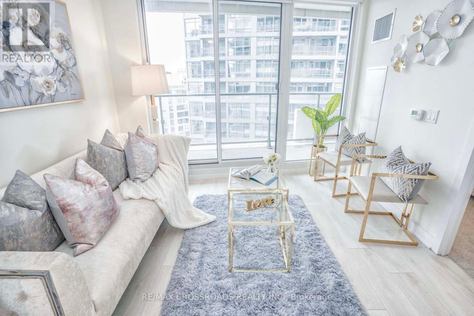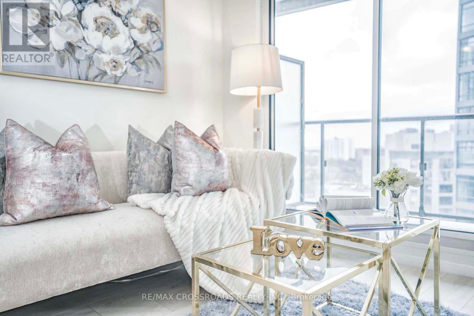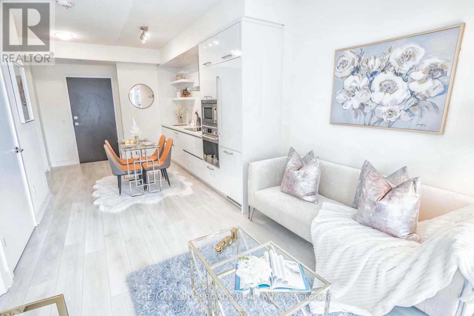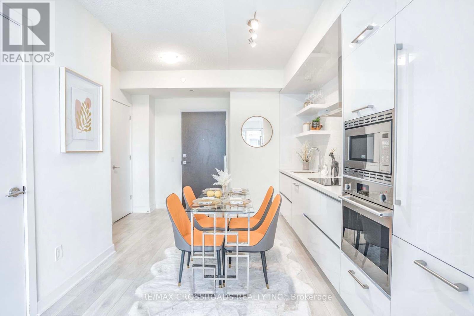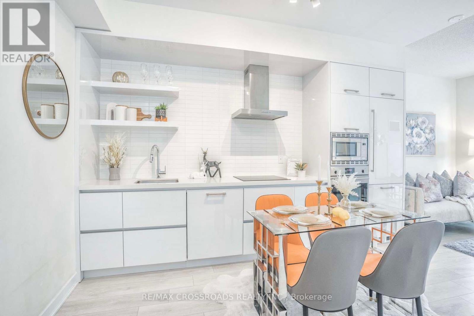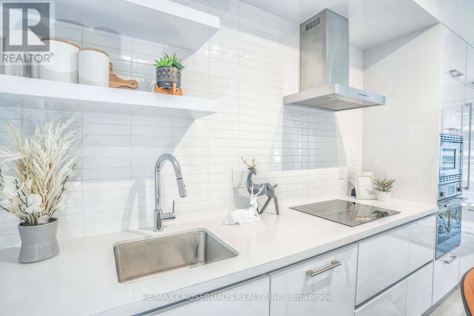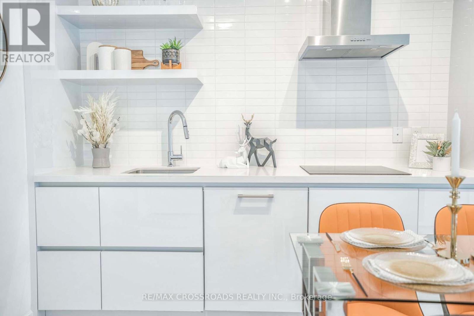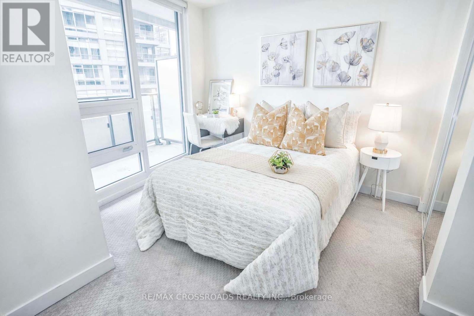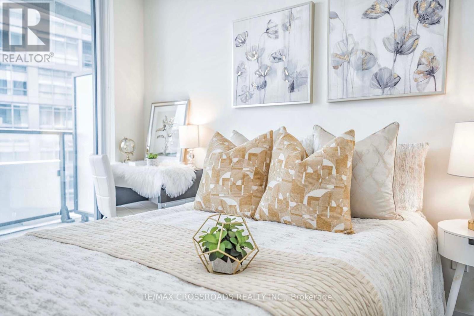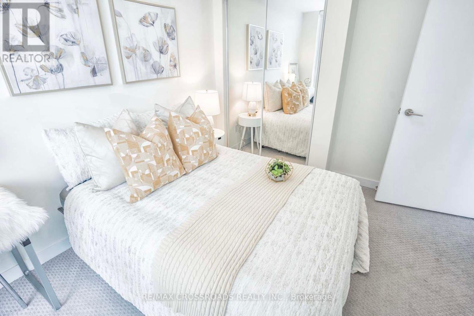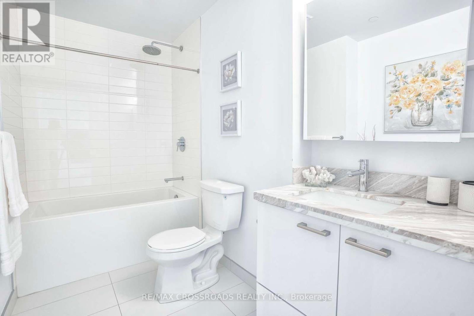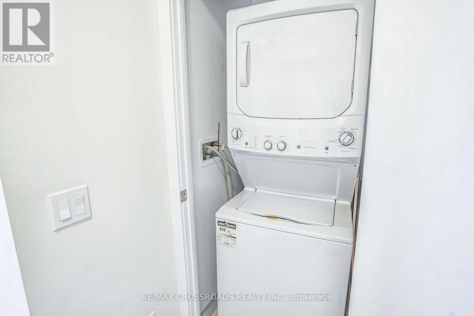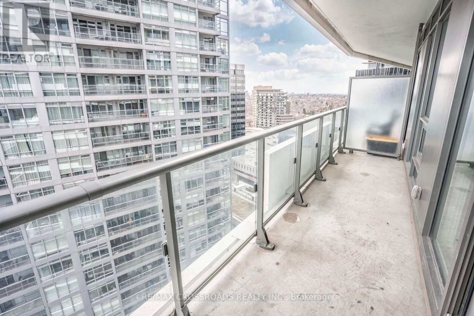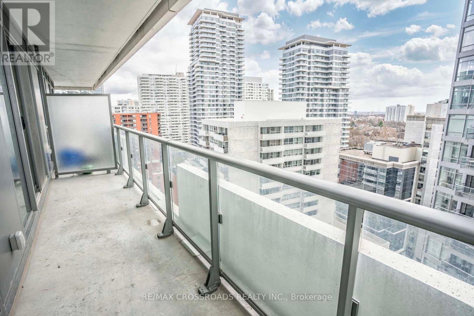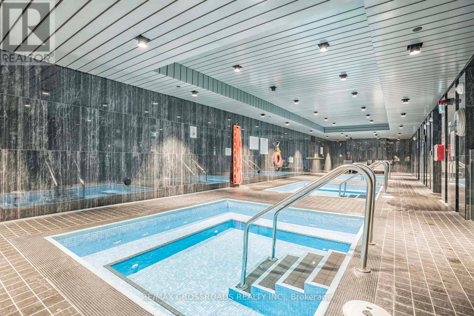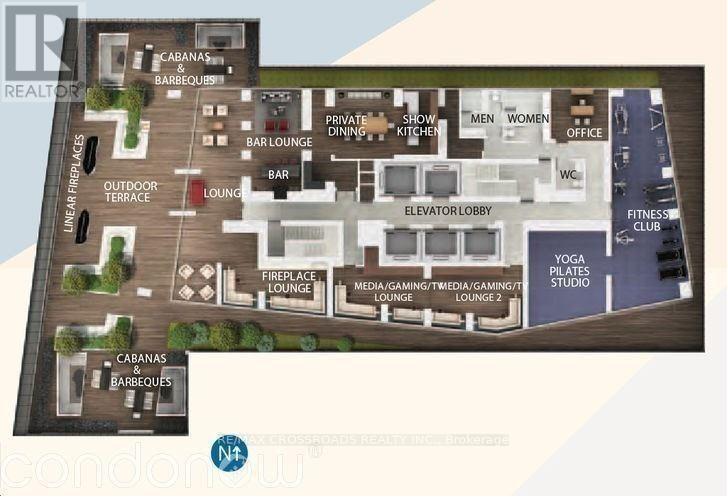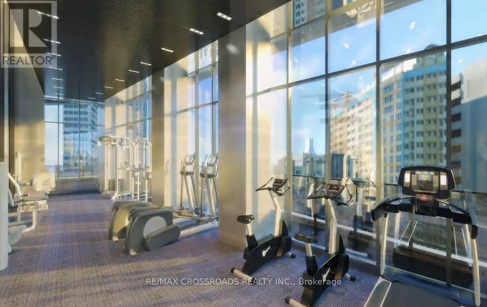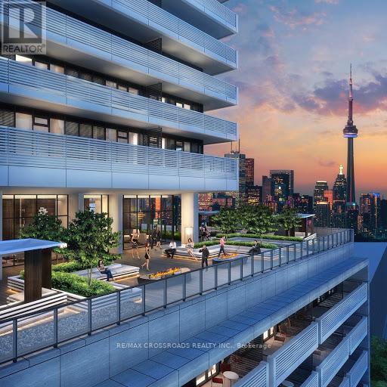#1404 -2221 Yonge St Toronto, Ontario M4S 0B8
$650,000Maintenance,
$462.35 Monthly
Maintenance,
$462.35 MonthlyTruly Iconic Midtown Modern Condo Rising Above At the Corner of Yonge & Eglinton. Grab Your Starbucks & Walk Around The Corner To Bustling Shops & Award Winning Restaurants, Eglinton Subway, Y&E Centre, Farm Boy, Metro. Designed by Legendary PEI Architects the Building Epitomizes Luxury Paired with Beautiful Design and Top Class Amenities. The South Facing Suite Brims with Natural Light and the Sleek Interior has the Most Functional Layout Without Wasted Space. Light-Colored Laminate Floors, Floor to Ceiling Windows, 9ft Ceilings, Spacious Bedroom, Accessible 4pc Bathroom & Walk-Out 118 Sqft Balcony. The Classy White Kitchen is Equipped with High-Gloss Cabinets, Integrated Appliances, Tile Backsplash & Quartz Stone Counter. This One Comes With ONE Parking Spot Too! Come Home to a Welcoming Grand Lobby w/24hr Concierge, State of the Art Amenities: 56th Floor Sky Lounge, Resort-Inspired Spa (3 Pools, Sauna, Steam), Fitness Area, Media/Games Room, Theatre Room, Lounge & Roof-Top Terrace. **** EXTRAS **** Amazing Walk Score 99/100 with Transit Routes, LRT, and Amenities Close By. Top Ranked Schools: Whitney Junior PS (9.4), North Toronto Collegiate (8.2). (id:50787)
Property Details
| MLS® Number | C8261090 |
| Property Type | Single Family |
| Community Name | Mount Pleasant West |
| Amenities Near By | Park, Place Of Worship, Public Transit, Schools |
| Community Features | Community Centre |
| Features | Balcony |
| Parking Space Total | 1 |
| Pool Type | Indoor Pool |
| View Type | View |
Building
| Bathroom Total | 1 |
| Bedrooms Above Ground | 1 |
| Bedrooms Total | 1 |
| Amenities | Security/concierge, Sauna, Exercise Centre |
| Cooling Type | Central Air Conditioning |
| Exterior Finish | Concrete |
| Heating Fuel | Natural Gas |
| Heating Type | Forced Air |
| Type | Apartment |
Land
| Acreage | No |
| Land Amenities | Park, Place Of Worship, Public Transit, Schools |
Rooms
| Level | Type | Length | Width | Dimensions |
|---|---|---|---|---|
| Flat | Living Room | 3.15 m | 2.9 m | 3.15 m x 2.9 m |
| Flat | Dining Room | 2.98 m | 3.98 m | 2.98 m x 3.98 m |
| Flat | Kitchen | 2.98 m | 3.98 m | 2.98 m x 3.98 m |
| Flat | Primary Bedroom | 3 m | 3.05 m | 3 m x 3.05 m |
https://www.realtor.ca/real-estate/26787400/1404-2221-yonge-st-toronto-mount-pleasant-west

