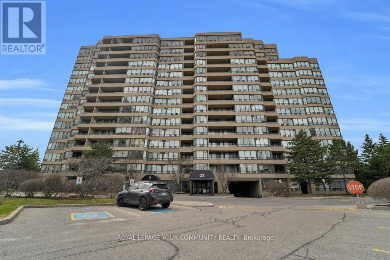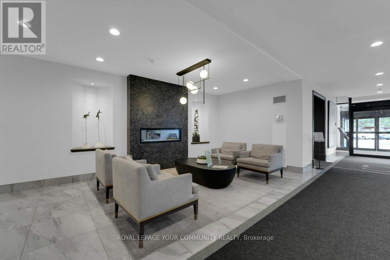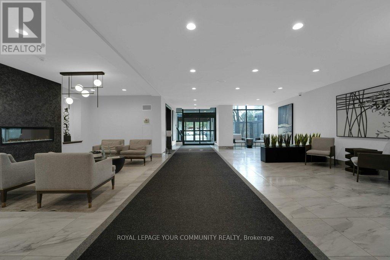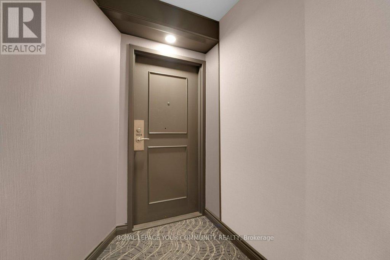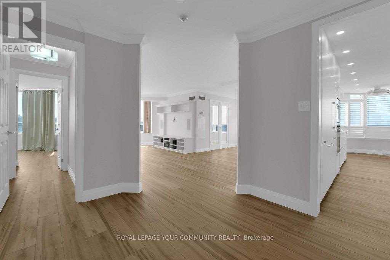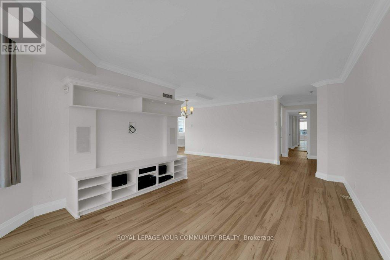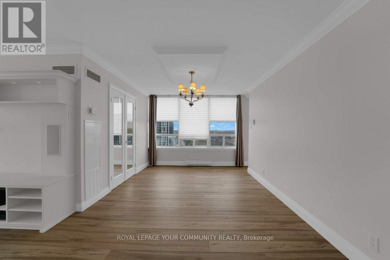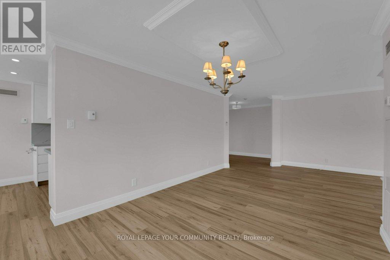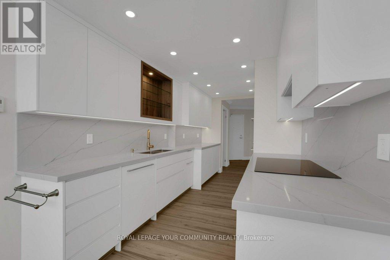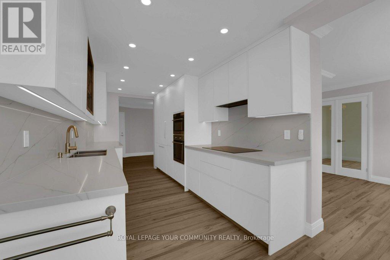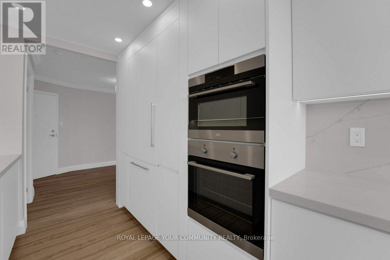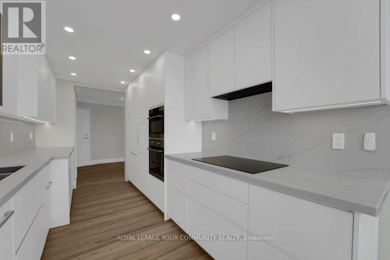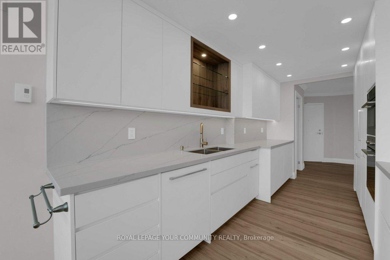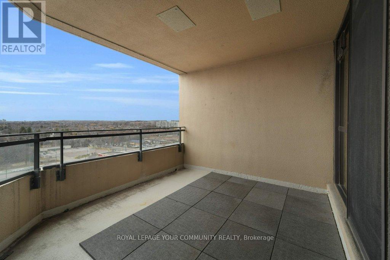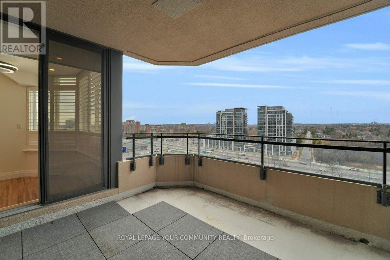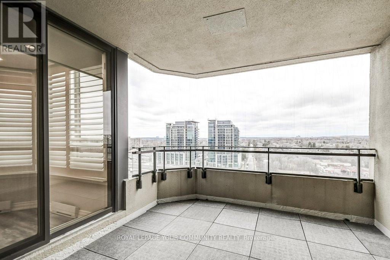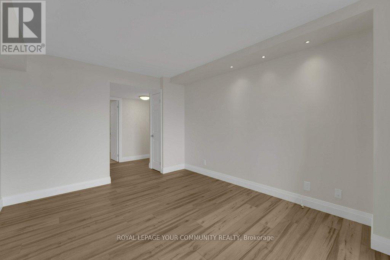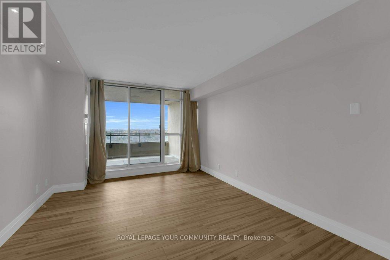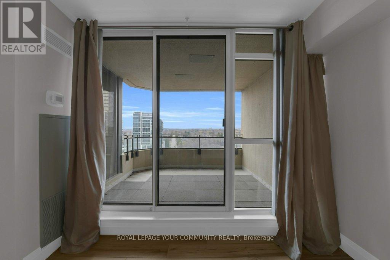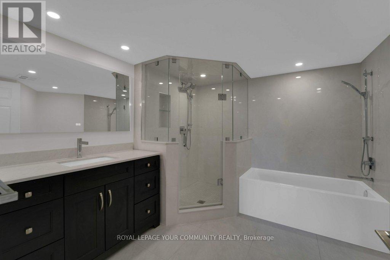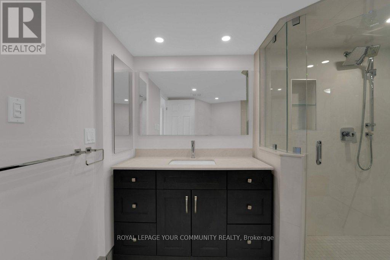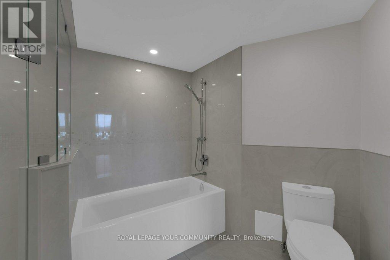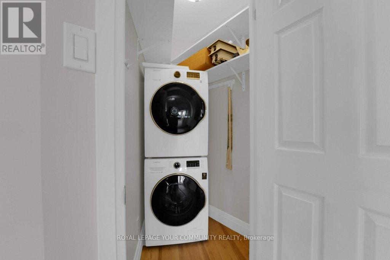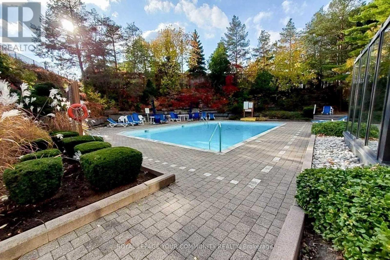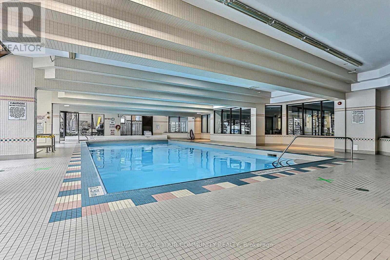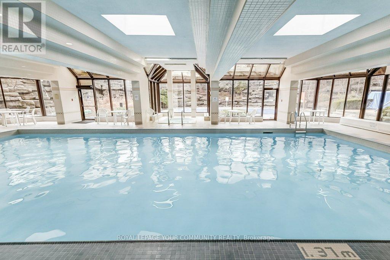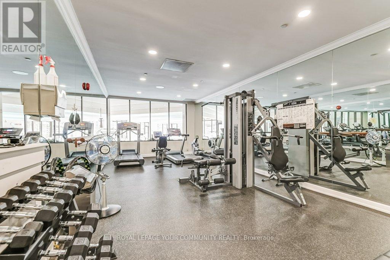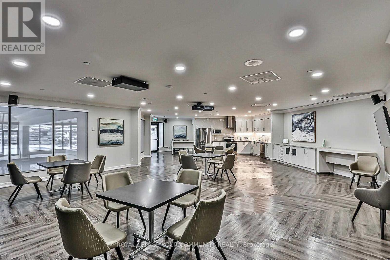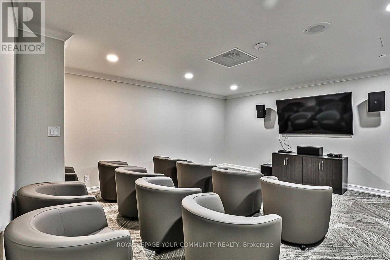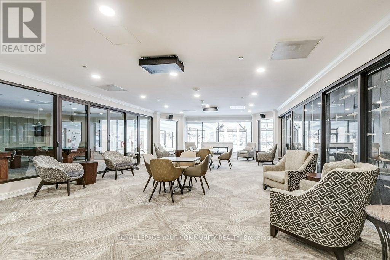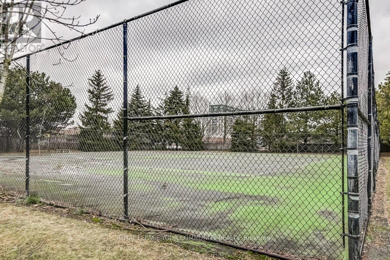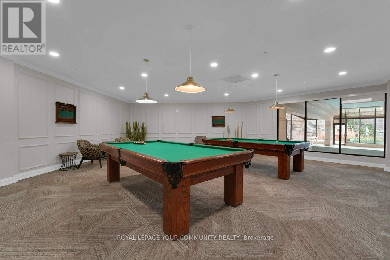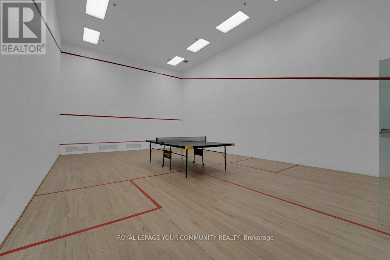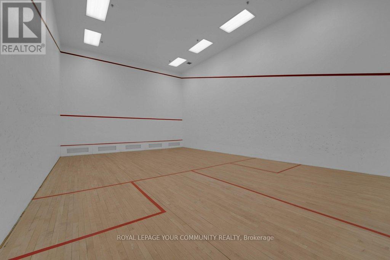3 Bedroom
2 Bathroom
1400 - 1599 sqft
Central Air Conditioning
Forced Air
$1,088,000Maintenance, Cable TV, Common Area Maintenance, Heat, Electricity, Insurance, Parking, Water
$1,371.32 Monthly
Spectacular Corner Unit. Sunny Southwest Exposure, Split 2 Bedroom, 2 Bathrooms, Formal Den, Living & Dining Rm. Renovated Kitchen, Built-In Appliances, Breakfast Area, Walkout To Balcony. New flooring throughout, new doors, new baseboards and trim, Primary Bedroom W/ Walk-In Closet, Walk-Out To Balcony, 5 Piece Ensuite W/Soaker Tub & Separate Shower. Amazing Resort Like amenities with Indoor and outdoor Pools, Hot Tub, Exercise Rm, Squash Court, Tennis Courts, Theatre Rm, Billiard Rm, Party Rm, 2 Car Underground Parking(Tandem). Onsite Property Management Office and Gatehouse security Guard. Renovated Lobby & Hallways. Close To Shopping, Transit, Library, Rec Centre. Parks And more. Photos, Floor Plan and I-Guide Virtual Tour Links Attached. (id:50787)
Property Details
|
MLS® Number
|
N12074125 |
|
Property Type
|
Single Family |
|
Community Name
|
Harding |
|
Amenities Near By
|
Hospital, Park, Public Transit |
|
Community Features
|
Pet Restrictions, Community Centre |
|
Features
|
Balcony, Carpet Free, In Suite Laundry |
|
Parking Space Total
|
2 |
|
Structure
|
Tennis Court |
Building
|
Bathroom Total
|
2 |
|
Bedrooms Above Ground
|
2 |
|
Bedrooms Below Ground
|
1 |
|
Bedrooms Total
|
3 |
|
Age
|
31 To 50 Years |
|
Amenities
|
Exercise Centre, Party Room, Storage - Locker |
|
Appliances
|
Oven - Built-in, Cooktop, Dishwasher, Dryer, Microwave, Oven, Washer, Window Coverings, Refrigerator |
|
Cooling Type
|
Central Air Conditioning |
|
Exterior Finish
|
Concrete |
|
Flooring Type
|
Hardwood, Ceramic |
|
Heating Fuel
|
Natural Gas |
|
Heating Type
|
Forced Air |
|
Size Interior
|
1400 - 1599 Sqft |
|
Type
|
Apartment |
Parking
Land
|
Acreage
|
No |
|
Land Amenities
|
Hospital, Park, Public Transit |
|
Zoning Description
|
Residential Condominium |
Rooms
| Level |
Type |
Length |
Width |
Dimensions |
|
Main Level |
Kitchen |
4.19 m |
2.5 m |
4.19 m x 2.5 m |
|
Main Level |
Eating Area |
2.5 m |
2.46 m |
2.5 m x 2.46 m |
|
Main Level |
Dining Room |
3.27 m |
3.13 m |
3.27 m x 3.13 m |
|
Main Level |
Living Room |
7.18 m |
3.59 m |
7.18 m x 3.59 m |
|
Main Level |
Den |
3.22 m |
2.79 m |
3.22 m x 2.79 m |
|
Main Level |
Primary Bedroom |
4.23 m |
3.34 m |
4.23 m x 3.34 m |
|
Main Level |
Bathroom |
3.22 m |
3 m |
3.22 m x 3 m |
|
Main Level |
Bedroom 2 |
4.72 m |
3.2 m |
4.72 m x 3.2 m |
|
Main Level |
Bathroom |
2.9 m |
2.2 m |
2.9 m x 2.2 m |
https://www.realtor.ca/real-estate/28147978/1404-22-clarissa-drive-richmond-hill-harding-harding


