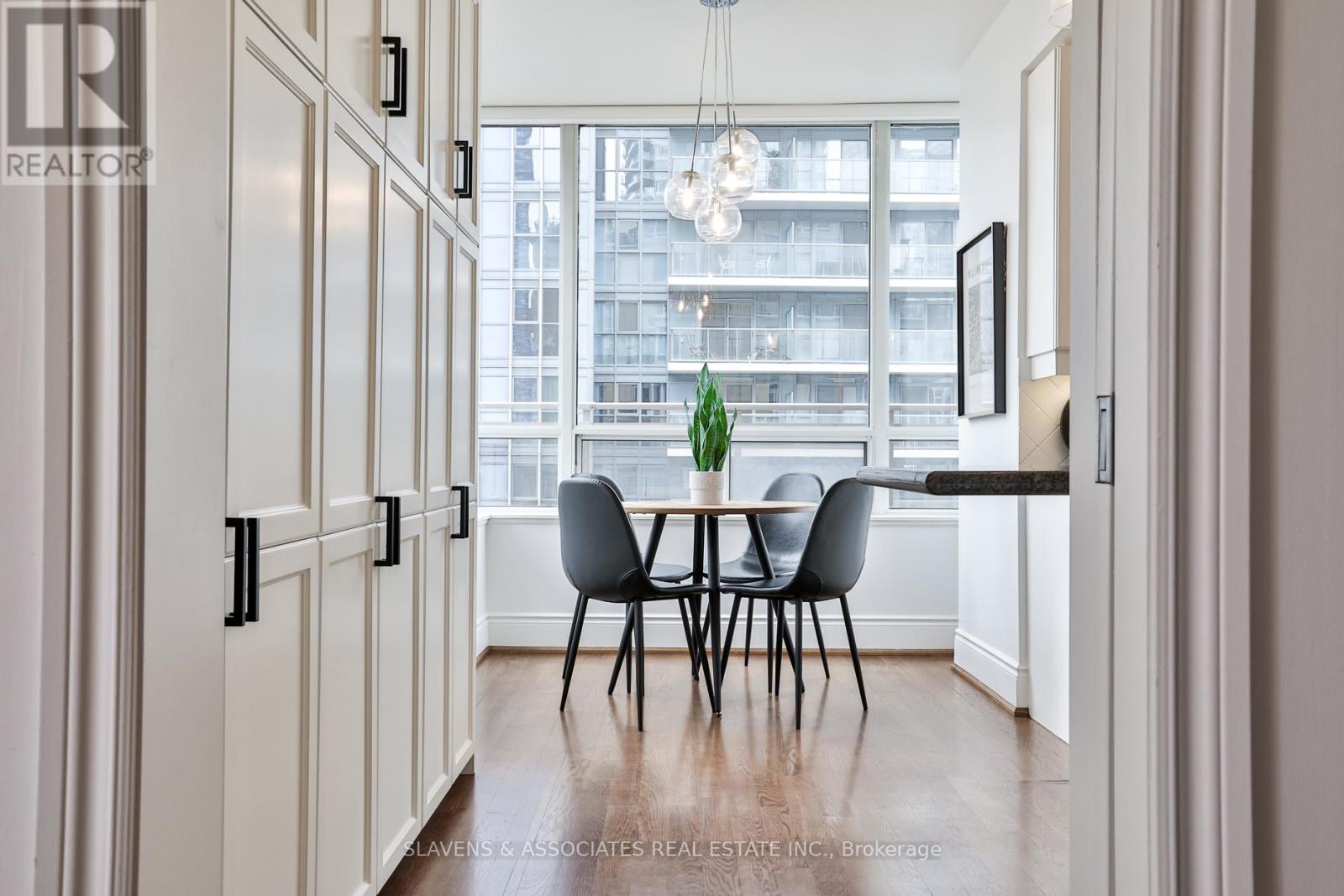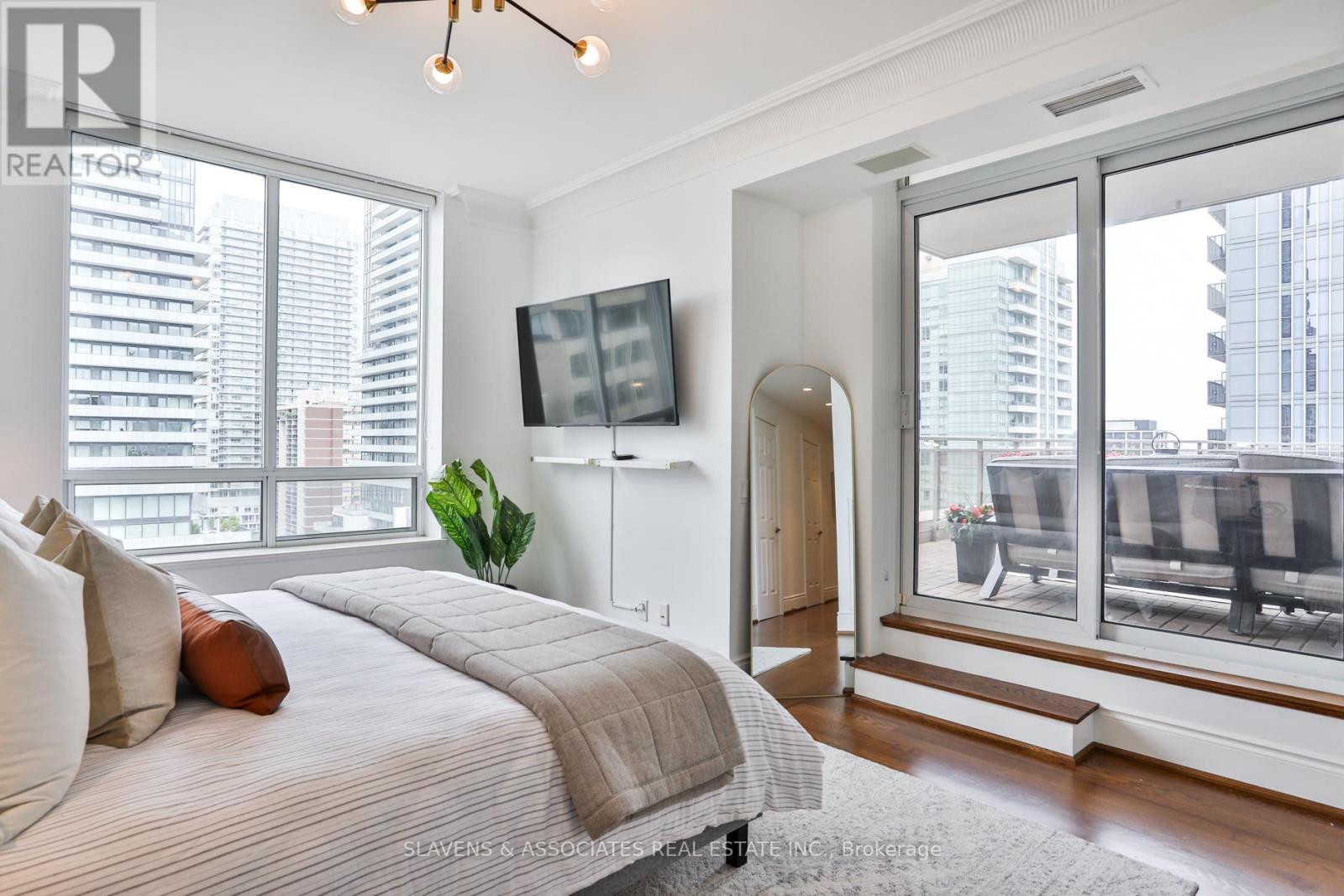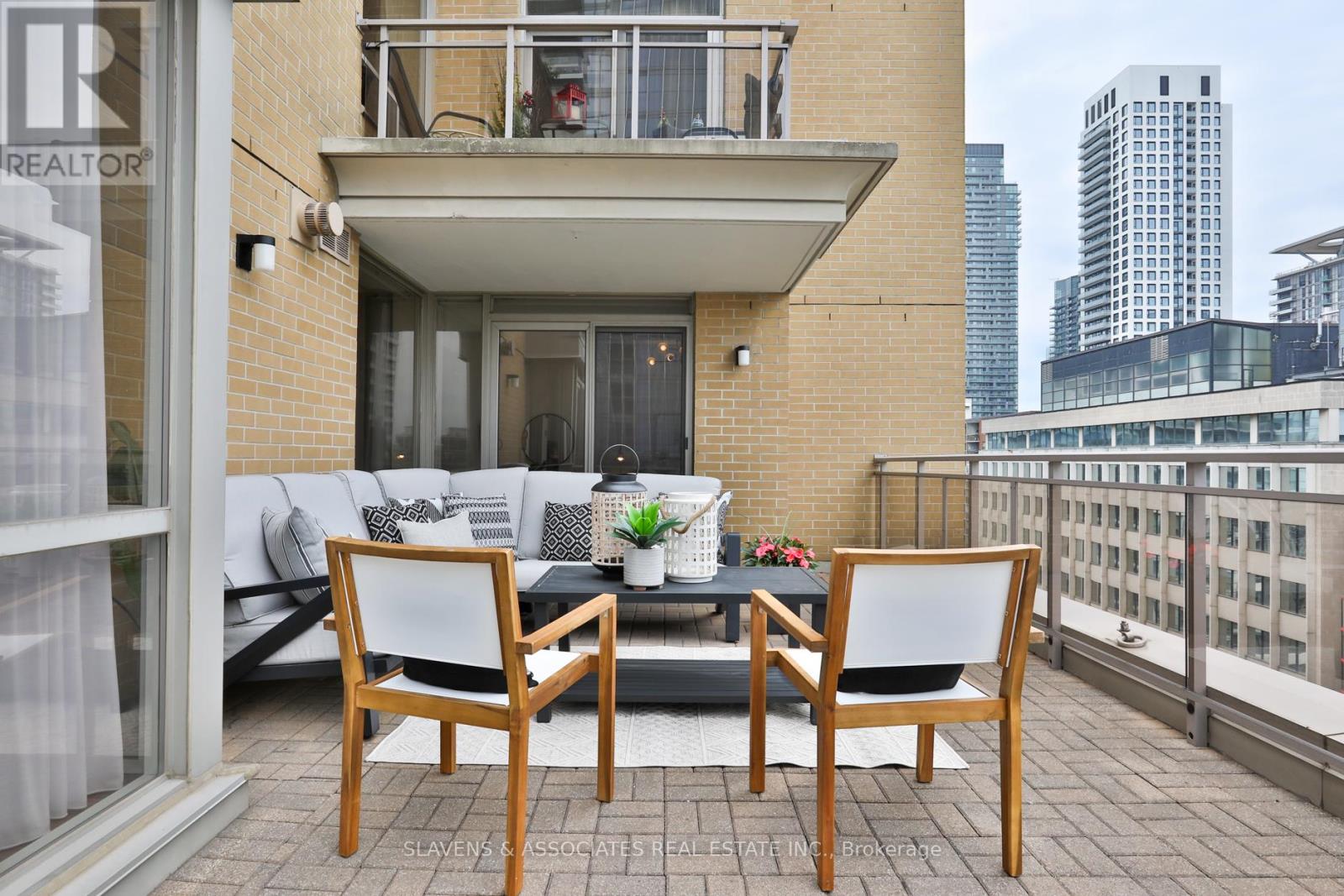2 Bedroom
2 Bathroom
Fireplace
Outdoor Pool
Central Air Conditioning
Heat Pump
$1,248,000Maintenance,
$1,299.61 Monthly
Discover luxury living in this rarely offered special corner suite, with over 1400 sq ft of interior living space and an impressive nearly 800 sq ft wraparound terrace with stunning views. This exceptional outdoor area provides ample room for relaxing, dining, and entertaining, with three convenient walkouts that seamlessly blend indoor and outdoor living. Inside, you will find a newly renovated eat-in kitchen featuring modern finishes, stainless steel appliances and thoughtfully built in storage. The oversized combined living and dining area features a modern fireplace and mantle, floor to ceiling windows and 2 walks outs to the spectacular terrace. Continuing down the hallway, the primary wing includes a 4 piece ensuite bathroom, two large walk-in closets and 2 linen closets for ample storage. Enjoy a convenient walk out to the terrace right from this primary suite. The second bedroom is equally bright and inviting. This home is completed by a second separate 3-piece bathroom and laundry room with built in shelving and large sink. The entire suite is finished with beautiful hardwood floors, crown moulding, modern light fixtures and custom window coverings for a designer finished look. Rare 9-foot ceilings make this already spacious unit feel even grander and massive windows throughout the unit flood the space with natural light, enhancing the bright and airy ambiance and offering stunning views from every angle. This unit comes with two premium owned parking spots, large locker and access to amazing building amenities, including a 24 hr concierge, gym, pool and much more. Don't miss the opportunity to make this meticulously maintained condo your new home, where every detail has been thoughtfully designed for an unparalleled living experience at Yonge and Eglinton. **** EXTRAS **** Building amenities: Concierge, Outdoor Pool, Gym, Indoor Whirlpool, Billiards Rm, Party Rm, Meeting Rm, Library, Outdoor BBQs, Indoor Steam/Sauna, Guest Suites, Visitor Prk. 2 premium Prk Spots next to elevator & 1 large locker included. (id:50787)
Property Details
|
MLS® Number
|
C9011668 |
|
Property Type
|
Single Family |
|
Community Name
|
Mount Pleasant West |
|
Community Features
|
Pet Restrictions |
|
Parking Space Total
|
2 |
|
Pool Type
|
Outdoor Pool |
Building
|
Bathroom Total
|
2 |
|
Bedrooms Above Ground
|
2 |
|
Bedrooms Total
|
2 |
|
Amenities
|
Security/concierge, Exercise Centre, Party Room, Storage - Locker |
|
Appliances
|
Microwave, Oven, Refrigerator, Stove, Window Coverings |
|
Cooling Type
|
Central Air Conditioning |
|
Exterior Finish
|
Brick, Concrete |
|
Fireplace Present
|
Yes |
|
Heating Fuel
|
Natural Gas |
|
Heating Type
|
Heat Pump |
|
Type
|
Apartment |
Parking
Land
Rooms
| Level |
Type |
Length |
Width |
Dimensions |
|
Main Level |
Foyer |
2.21 m |
1.37 m |
2.21 m x 1.37 m |
|
Main Level |
Living Room |
6.4 m |
6.17 m |
6.4 m x 6.17 m |
|
Main Level |
Dining Room |
6.4 m |
6.17 m |
6.4 m x 6.17 m |
|
Main Level |
Kitchen |
4.7 m |
3.81 m |
4.7 m x 3.81 m |
|
Main Level |
Eating Area |
2.46 m |
2.34 m |
2.46 m x 2.34 m |
|
Main Level |
Primary Bedroom |
4.78 m |
3.84 m |
4.78 m x 3.84 m |
|
Main Level |
Bedroom 2 |
2.64 m |
3.07 m |
2.64 m x 3.07 m |
|
Main Level |
Laundry Room |
|
|
Measurements not available |
https://www.realtor.ca/real-estate/27126023/1404-123-eglinton-avenue-e-toronto-mount-pleasant-west






























