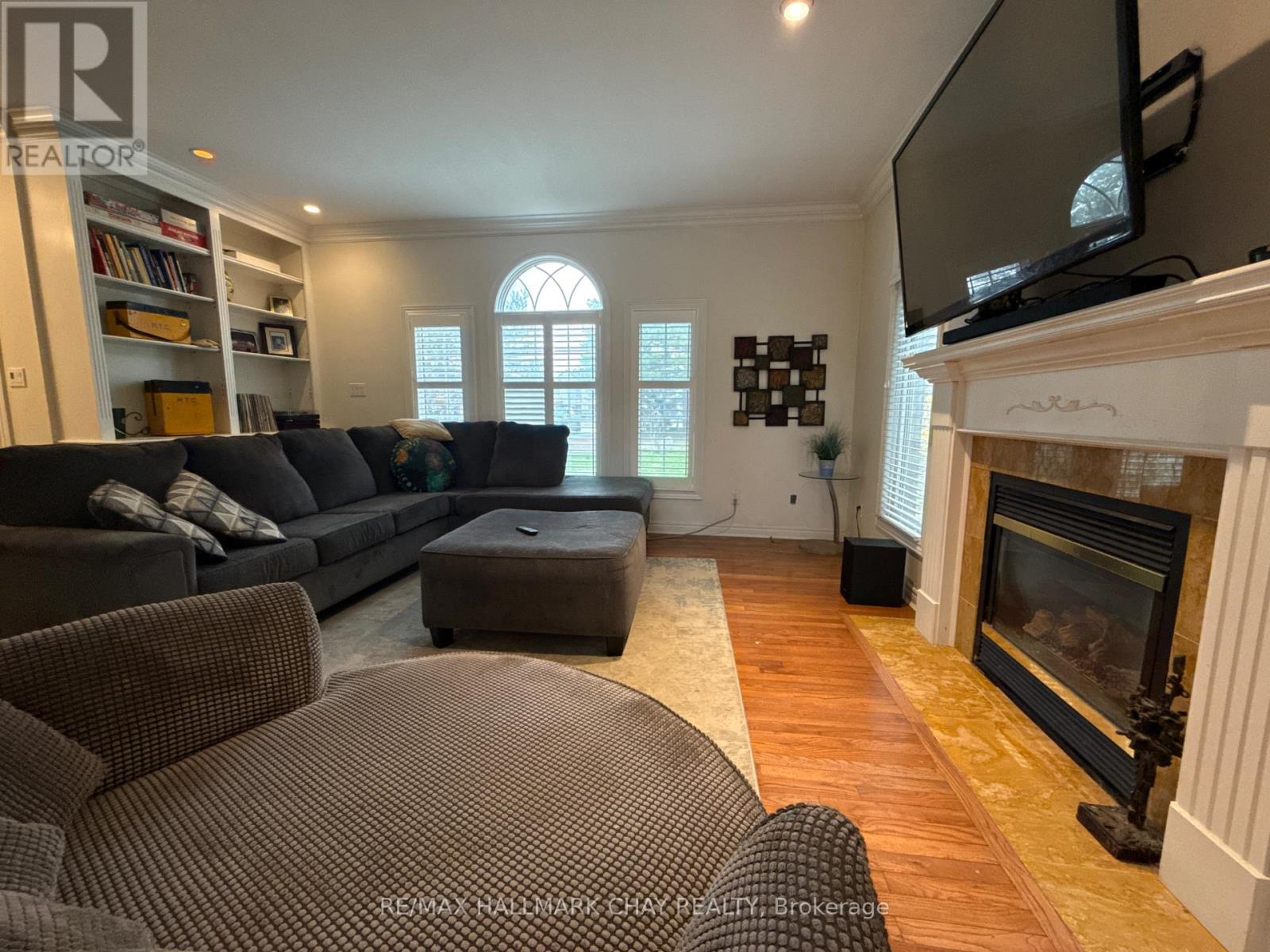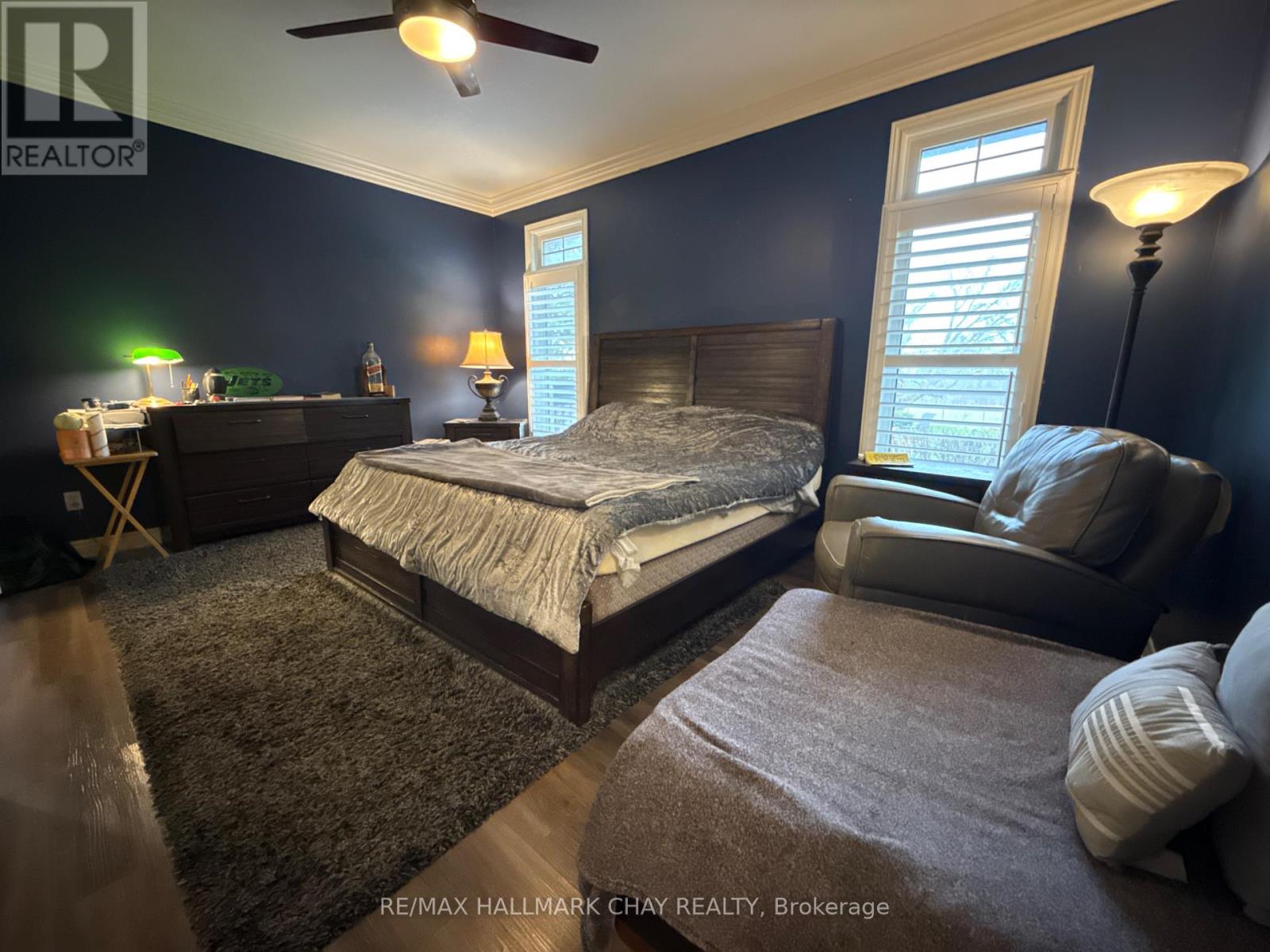4 Bedroom
4 Bathroom
1500 - 2000 sqft
Fireplace
Inground Pool
Central Air Conditioning
Forced Air
$899,000
Step into luxury, comfort, and privacy with this stunning custom-built 1.5-storey home, perfectly situated on a beautifully landscaped 0.4-acre lot on the desirable west side of the city. Enjoy peaceful living just minutes from Boler Mountain and all nearby amenities.The main floor features a spacious primary suite with a walk-in closet and spa-like ensuite. With 3+1 bedrooms and 3.5 bathrooms, theres more than enough room for family, guests, or multigenerational living.The fully finished lower level includes a cozy family room, a wet bar, a guest bedroom, and a full bathroomideal for teens or extended family. Two gas fireplaces provide warmth and ambiance throughout both levels.Outside, your private backyard retreat awaitsfeaturing a 16x32 saltwater pool, a covered rear porch, and mature trees that create a tranquil and secluded setting. A double garage offers ample parking and storage.This move-in-ready home is designed for both entertaining and everyday relaxation. Dont miss this rare opportunitybook your private showing today! (id:50787)
Property Details
|
MLS® Number
|
X12103126 |
|
Property Type
|
Single Family |
|
Community Name
|
South B |
|
Parking Space Total
|
6 |
|
Pool Type
|
Inground Pool |
Building
|
Bathroom Total
|
4 |
|
Bedrooms Above Ground
|
3 |
|
Bedrooms Below Ground
|
1 |
|
Bedrooms Total
|
4 |
|
Age
|
16 To 30 Years |
|
Appliances
|
Water Heater |
|
Basement Development
|
Finished |
|
Basement Type
|
N/a (finished) |
|
Construction Style Attachment
|
Detached |
|
Cooling Type
|
Central Air Conditioning |
|
Exterior Finish
|
Concrete, Shingles |
|
Fireplace Present
|
Yes |
|
Fireplace Total
|
2 |
|
Foundation Type
|
Poured Concrete |
|
Half Bath Total
|
1 |
|
Heating Fuel
|
Natural Gas |
|
Heating Type
|
Forced Air |
|
Stories Total
|
2 |
|
Size Interior
|
1500 - 2000 Sqft |
|
Type
|
House |
Parking
Land
|
Acreage
|
No |
|
Sewer
|
Septic System |
|
Size Depth
|
279 Ft |
|
Size Frontage
|
68 Ft |
|
Size Irregular
|
68 X 279 Ft |
|
Size Total Text
|
68 X 279 Ft |
Rooms
| Level |
Type |
Length |
Width |
Dimensions |
|
Basement |
Bedroom |
3.6 m |
3.25 m |
3.6 m x 3.25 m |
|
Basement |
Family Room |
9.88 m |
3.47 m |
9.88 m x 3.47 m |
|
Main Level |
Loft |
5.18 m |
5.18 m |
5.18 m x 5.18 m |
|
Main Level |
Dining Room |
3.58 m |
3.35 m |
3.58 m x 3.35 m |
|
Main Level |
Kitchen |
3.96 m |
3.58 m |
3.96 m x 3.58 m |
|
Main Level |
Primary Bedroom |
4.87 m |
3.96 m |
4.87 m x 3.96 m |
|
Main Level |
Bedroom 2 |
3.96 m |
3.25 m |
3.96 m x 3.25 m |
|
Main Level |
Bedroom 3 |
3.96 m |
3.25 m |
3.96 m x 3.25 m |
|
Main Level |
Living Room |
5.18 m |
5.02 m |
5.18 m x 5.02 m |
https://www.realtor.ca/real-estate/28213526/1401-westdel-bourne-london-south-b






































