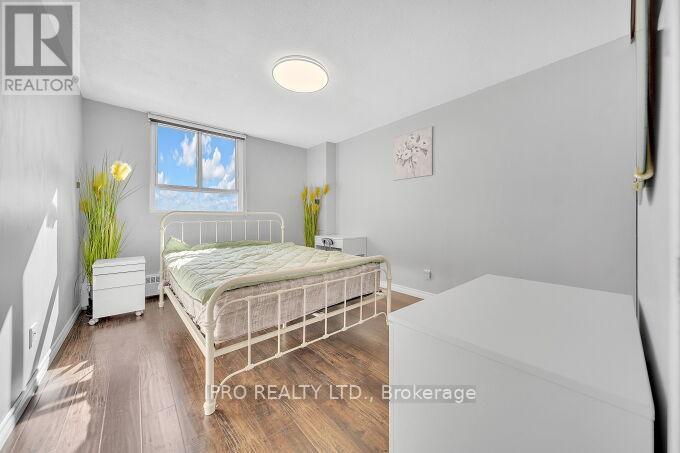1401 - 225 Harvard Place Waterloo, Ontario N2J 4H4
$319,000Maintenance, Heat, Water, Common Area Maintenance, Insurance, Parking, Electricity
$676.31 Monthly
Maintenance, Heat, Water, Common Area Maintenance, Insurance, Parking, Electricity
$676.31 MonthlyWelcome to Suite 1401 at Bluevale Towers, a bright, carpet-free condo offering comfort and convenience in the heart of Waterloos Glenridge/Lincoln Heights neighborhood. This spacious unit features a fully functional kitchen with stainless steel appliances, an open-concept living and dining area, and a wooden tiled balcony to enjoy the gorgeus sunsets perfect for relaxing year-round! The generous primary bedroom provides a cozy retreat, while the 4-piece bath completes this well-designed space. Additional perks include underground parking, all-inclusive condo fees covering hydro, water, and heat offering effortless, worry-free living! This building boasts top-tier amenities, including a fitness center, saunas, games room, party room, and a library. Ideally located within walking distance to groceries, schools, parks, transit, and all essential amenities, this unit is a fantastic choice for first-time buyers, investors, or those looking for a maintenance-free lifestyle. Furniture Can be Included! (id:50787)
Property Details
| MLS® Number | X12097523 |
| Property Type | Single Family |
| Amenities Near By | Schools, Place Of Worship |
| Community Features | Pet Restrictions, School Bus, Community Centre |
| Features | Balcony |
| Parking Space Total | 1 |
| View Type | View, City View |
Building
| Bathroom Total | 1 |
| Bedrooms Above Ground | 1 |
| Bedrooms Total | 1 |
| Amenities | Exercise Centre, Recreation Centre, Party Room, Visitor Parking, Sauna |
| Exterior Finish | Brick, Stucco |
| Flooring Type | Laminate, Tile |
| Heating Type | Baseboard Heaters |
| Size Interior | 600 - 699 Sqft |
| Type | Apartment |
Parking
| Underground | |
| Garage |
Land
| Acreage | No |
| Land Amenities | Schools, Place Of Worship |
Rooms
| Level | Type | Length | Width | Dimensions |
|---|---|---|---|---|
| Main Level | Foyer | 3.02 m | 1.12 m | 3.02 m x 1.12 m |
| Main Level | Kitchen | 4.19 m | 2.72 m | 4.19 m x 2.72 m |
| Main Level | Living Room | 4.55 m | 6.07 m | 4.55 m x 6.07 m |
| Main Level | Bedroom | 4.27 m | 3.28 m | 4.27 m x 3.28 m |
| Main Level | Bathroom | 1.78 m | 2.31 m | 1.78 m x 2.31 m |
https://www.realtor.ca/real-estate/28200613/1401-225-harvard-place-waterloo






























