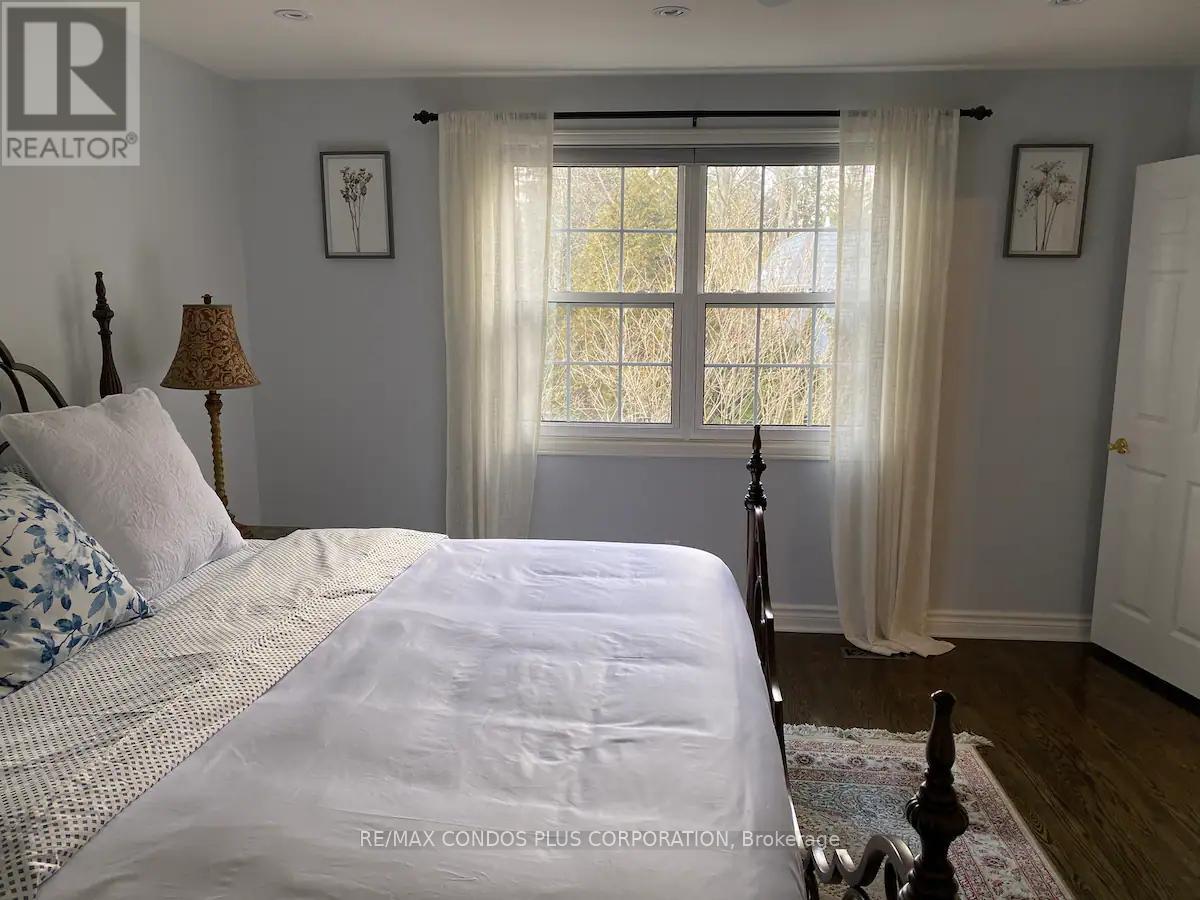5 Bedroom
4 Bathroom
3500 - 5000 sqft
Fireplace
Central Air Conditioning
Forced Air
$8,200 Monthly
Discover Your Private Oasis In This Stunning 5-Bedroom Lakefront Home With Breathtaking Views Of Lake Ontario From Nearly Every Window! This Exceptional Property Offers A Perfect Blend Of Elegance, Comfort, And Entertainment, Featuring A Spacious Living Room, Family Room, And Dining Room --- Ideal For Hosting And Creating Unforgettable Memories. Enjoy Exclusive Amenities, Including A Treehouse, A Beautifully Landscaped Backyard, And A Recreation Room For Ultimate Relaxation And Fun. Prime Location Close To Grocery Stores, Shopping Malls, Libraries, Coronation Park, Appleby College, And Scenic Hiking Trails. Just 5 Minutes To The GO Train Station, 35 Minutes To Downtown Toronto, And 50 Minutes To Niagara Falls. Fully Furnished And Move-In Ready --- Experience Luxury Lakefront Living Today! (id:50787)
Property Details
|
MLS® Number
|
W12059021 |
|
Property Type
|
Single Family |
|
Community Name
|
1017 - SW Southwest |
|
Amenities Near By
|
Park, Public Transit |
|
Features
|
Wooded Area |
|
Parking Space Total
|
6 |
Building
|
Bathroom Total
|
4 |
|
Bedrooms Above Ground
|
4 |
|
Bedrooms Below Ground
|
1 |
|
Bedrooms Total
|
5 |
|
Basement Development
|
Finished |
|
Basement Type
|
Full (finished) |
|
Construction Style Attachment
|
Detached |
|
Cooling Type
|
Central Air Conditioning |
|
Fireplace Present
|
Yes |
|
Foundation Type
|
Unknown |
|
Half Bath Total
|
1 |
|
Heating Fuel
|
Natural Gas |
|
Heating Type
|
Forced Air |
|
Stories Total
|
2 |
|
Size Interior
|
3500 - 5000 Sqft |
|
Type
|
House |
|
Utility Water
|
Municipal Water |
Parking
Land
|
Acreage
|
No |
|
Land Amenities
|
Park, Public Transit |
|
Sewer
|
Sanitary Sewer |
|
Size Depth
|
146 Ft ,1 In |
|
Size Frontage
|
100 Ft |
|
Size Irregular
|
100 X 146.1 Ft |
|
Size Total Text
|
100 X 146.1 Ft |
Rooms
| Level |
Type |
Length |
Width |
Dimensions |
|
Second Level |
Primary Bedroom |
4.49 m |
4.01 m |
4.49 m x 4.01 m |
|
Second Level |
Bedroom 2 |
3.14 m |
3.12 m |
3.14 m x 3.12 m |
|
Second Level |
Bedroom 3 |
4.21 m |
3.14 m |
4.21 m x 3.14 m |
|
Second Level |
Bedroom 4 |
3.6 m |
3.02 m |
3.6 m x 3.02 m |
|
Basement |
Bedroom 5 |
4.41 m |
3.58 m |
4.41 m x 3.58 m |
|
Basement |
Recreational, Games Room |
6.68 m |
4.92 m |
6.68 m x 4.92 m |
|
Main Level |
Living Room |
7.34 m |
4.03 m |
7.34 m x 4.03 m |
|
Main Level |
Kitchen |
4.41 m |
3.32 m |
4.41 m x 3.32 m |
|
Main Level |
Eating Area |
2.97 m |
3.32 m |
2.97 m x 3.32 m |
|
Main Level |
Dining Room |
4.24 m |
3.83 m |
4.24 m x 3.83 m |
|
Main Level |
Family Room |
6.17 m |
3.91 m |
6.17 m x 3.91 m |
https://www.realtor.ca/real-estate/28113942/140-wilder-drive-oakville-1017-sw-southwest-1017-sw-southwest




























