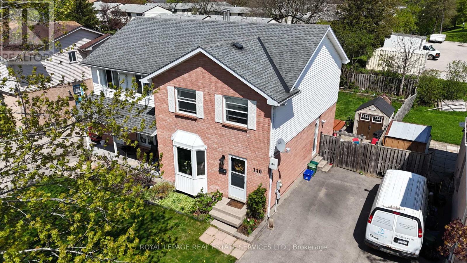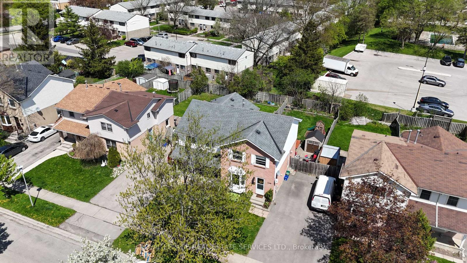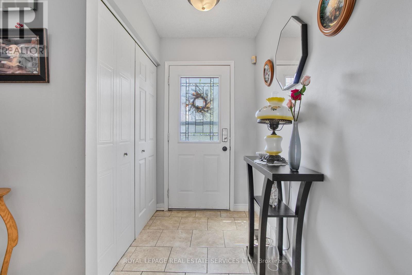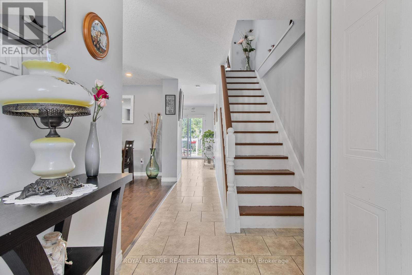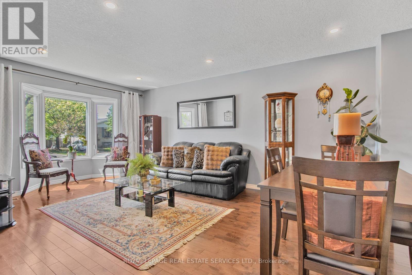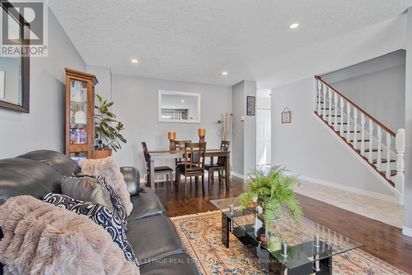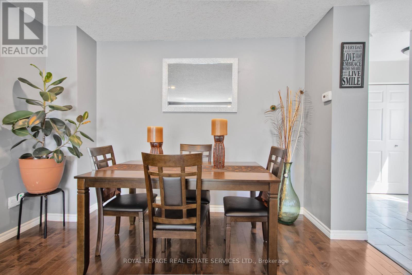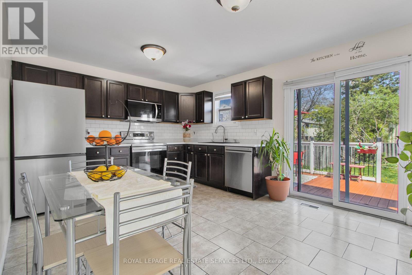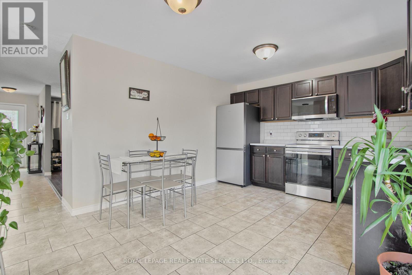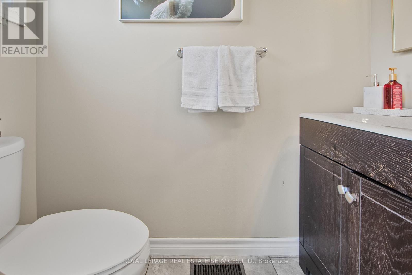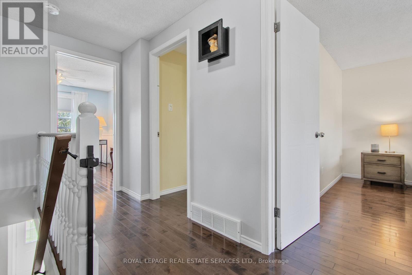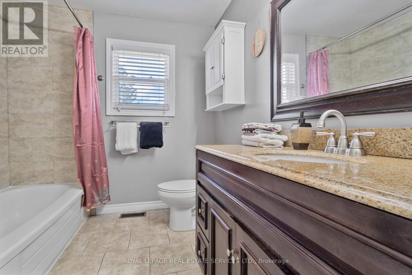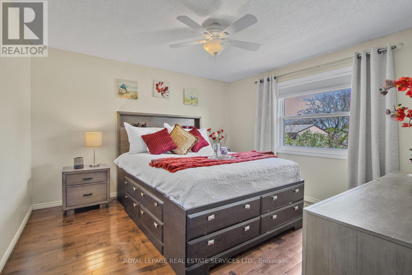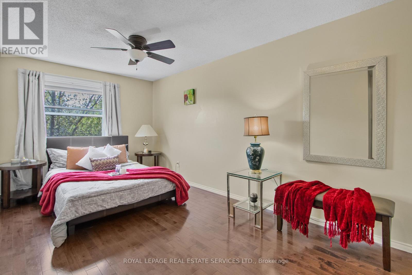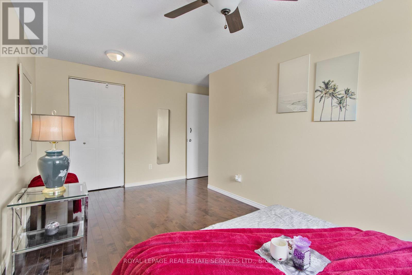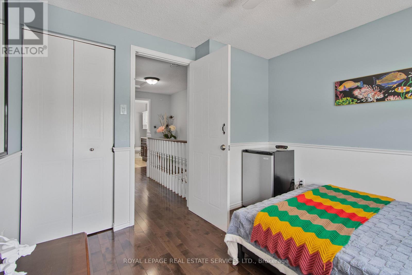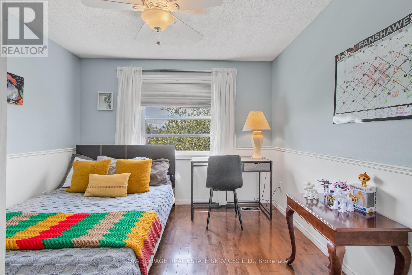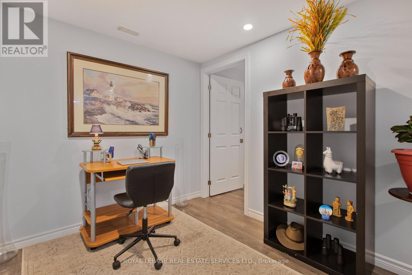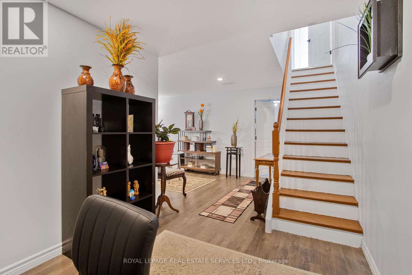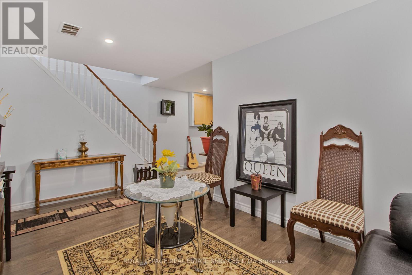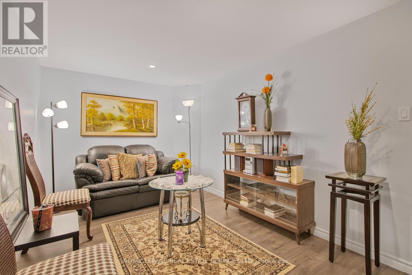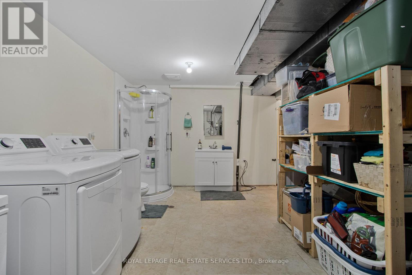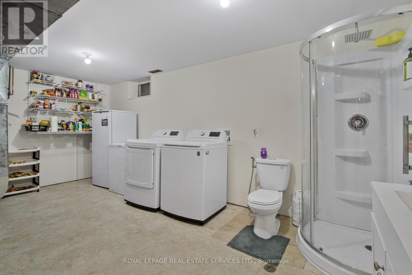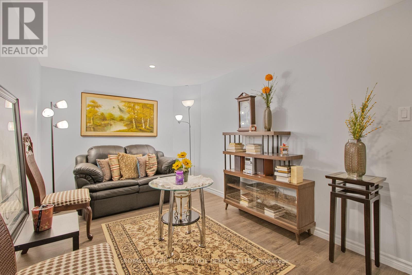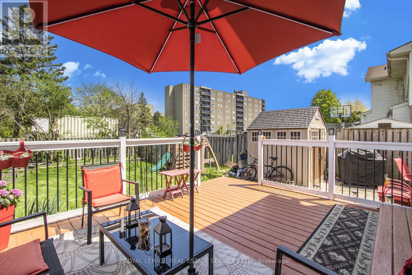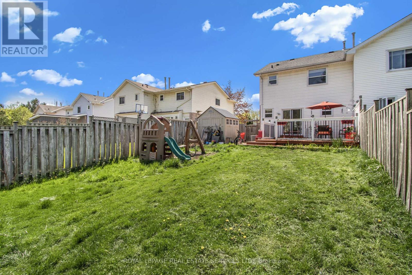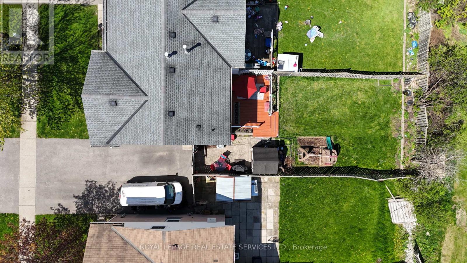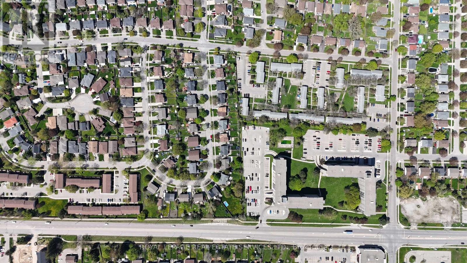4 Bedroom
3 Bathroom
1100 - 1500 sqft
Central Air Conditioning
Forced Air
$539,900
Welcome to 140 Golfdale Crescent: Spacious, Stylish & Perfectly Located in South London! Discover the charm & flexibility of this semi-detached, carpet free all brick-front home nestled in a quiet, family-friendly neighbourhood in London's desirable south end. With 3+1 bedrooms, 2+1 bathrooms, and a fully finished basement with a side entrance, this property offers endless possibilities whether you're upsizing, downsizing, or investing. Main Floor Features: Step into a bright and inviting living room that seamlessly connects to a combined dining area, ideal for hosting family & friends. The beautiful, functional kitchen offers ample cabinetry, modern appliances, & a cozy breakfast area with sliding doors leading to the backyard deck perfect for enjoying morning coffee or weekend BBQs. Second Floor Highlights: Upstairs you'll find three very spacious bedrooms, each with its own closet for ample storage, & a well-appointed 3-piece bathroom. The layout is perfect for families needing room to grow or guests to stay. Finished Basement: The basement is fully finished with its own side entrance, making it ideal for a private in-law suite, home office, or rental opportunity. It includes: a comfortable living room, one generously sized bedroom, a 3-piece bathroom, built-in storage area, sump pump for added protection & peace of mind. Outdoor Space: Enjoy the large, fenced backyard, a private oasis complete with a spacious deck for entertaining, a shed for additional storage and a kids slide for outdoor fun. The driveway fits two vehicles, offering both convenience and functionality. Prime Location: Situated in a convenient location close to everything you need: minutes to Highway 401,White Oaks Mall for shopping and dining, Victoria Hospital, Highland Country Club, Westminster Ponds Conservation Area for nature lovers, etc. This home combines space, versatility & location, a rare find in todays market. Don't miss your chance to make 140 Golfdale Crescent your new home! (id:50787)
Property Details
|
MLS® Number
|
X12140902 |
|
Property Type
|
Single Family |
|
Community Name
|
South Q |
|
Features
|
Irregular Lot Size, Sump Pump |
|
Parking Space Total
|
2 |
|
Structure
|
Shed |
Building
|
Bathroom Total
|
3 |
|
Bedrooms Above Ground
|
3 |
|
Bedrooms Below Ground
|
1 |
|
Bedrooms Total
|
4 |
|
Appliances
|
Dishwasher, Dryer, Freezer, Microwave, Stove, Washer, Refrigerator |
|
Basement Development
|
Partially Finished |
|
Basement Type
|
N/a (partially Finished) |
|
Construction Style Attachment
|
Semi-detached |
|
Cooling Type
|
Central Air Conditioning |
|
Exterior Finish
|
Brick, Vinyl Siding |
|
Fire Protection
|
Smoke Detectors |
|
Flooring Type
|
Hardwood |
|
Foundation Type
|
Unknown |
|
Half Bath Total
|
1 |
|
Heating Fuel
|
Natural Gas |
|
Heating Type
|
Forced Air |
|
Stories Total
|
2 |
|
Size Interior
|
1100 - 1500 Sqft |
|
Type
|
House |
|
Utility Water
|
Municipal Water |
Parking
Land
|
Acreage
|
No |
|
Sewer
|
Sanitary Sewer |
|
Size Depth
|
111 Ft ,7 In |
|
Size Frontage
|
29 Ft ,9 In |
|
Size Irregular
|
29.8 X 111.6 Ft |
|
Size Total Text
|
29.8 X 111.6 Ft |
|
Zoning Description
|
R2-1 |
Rooms
| Level |
Type |
Length |
Width |
Dimensions |
|
Second Level |
Bedroom 2 |
3.44 m |
3.4 m |
3.44 m x 3.4 m |
|
Second Level |
Bedroom |
4.87 m |
2.66 m |
4.87 m x 2.66 m |
|
Second Level |
Bedroom 3 |
3.07 m |
2.83 m |
3.07 m x 2.83 m |
|
Second Level |
Bathroom |
2.54 m |
2.31 m |
2.54 m x 2.31 m |
|
Basement |
Bedroom |
2.26 m |
2.13 m |
2.26 m x 2.13 m |
|
Basement |
Living Room |
2.82 m |
2.26 m |
2.82 m x 2.26 m |
|
Basement |
Bathroom |
3.23 m |
2.44 m |
3.23 m x 2.44 m |
|
Ground Level |
Kitchen |
3.45 m |
4.66 m |
3.45 m x 4.66 m |
|
Ground Level |
Living Room |
5.11 m |
3.27 m |
5.11 m x 3.27 m |
https://www.realtor.ca/real-estate/28296322/140-golfdale-crescent-london-south-south-q-south-q

