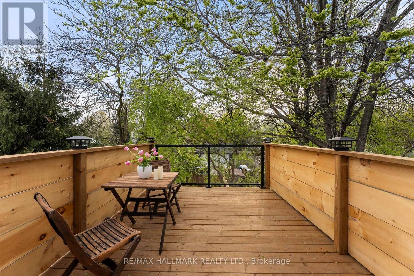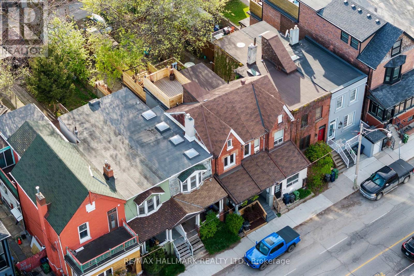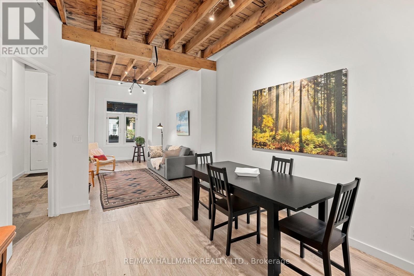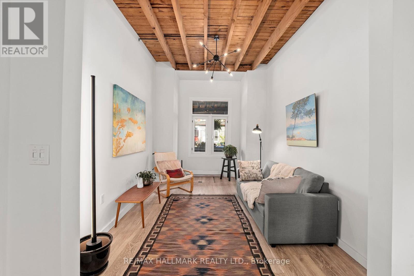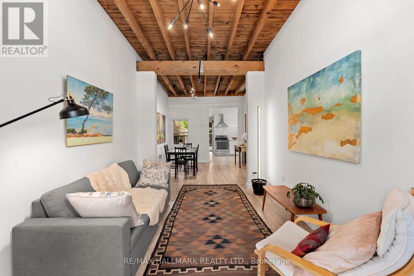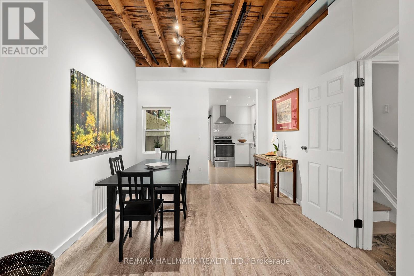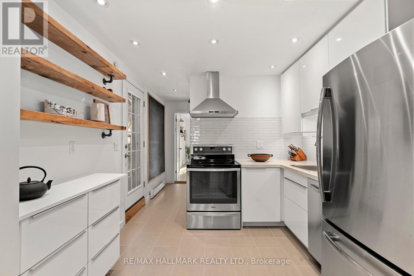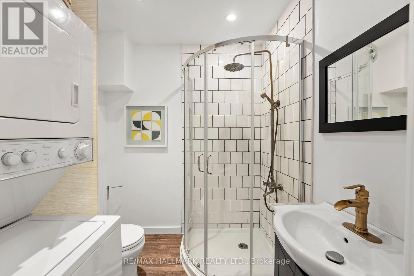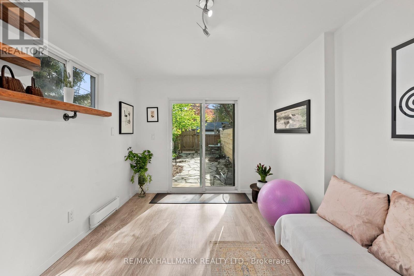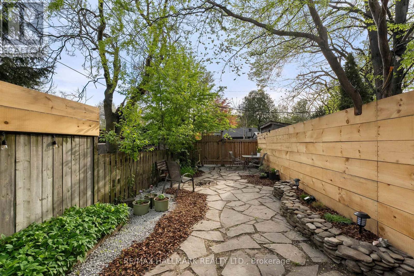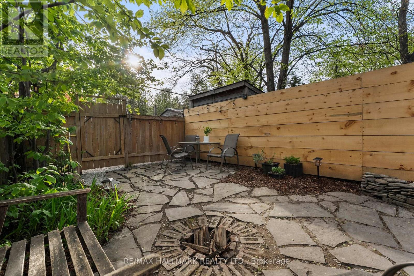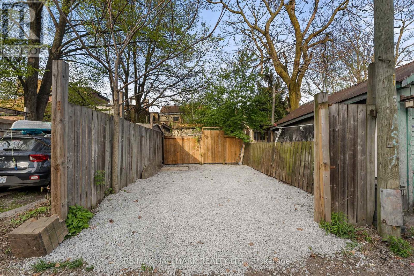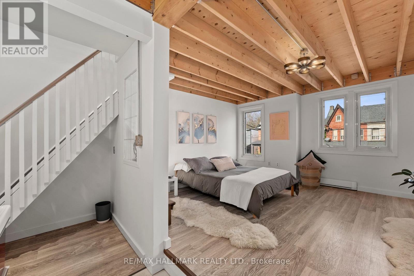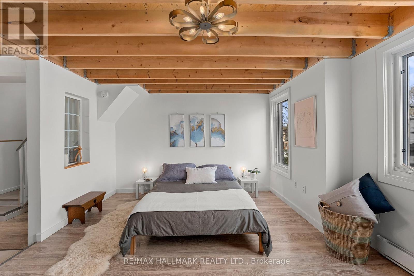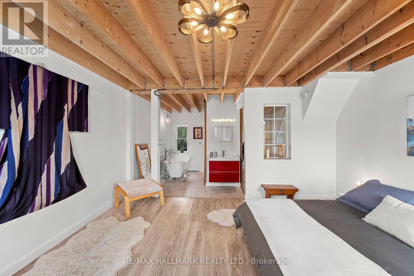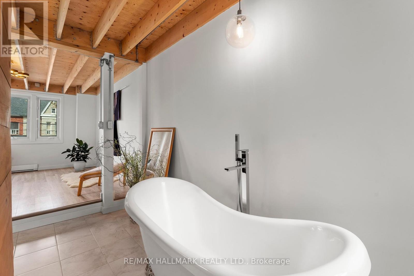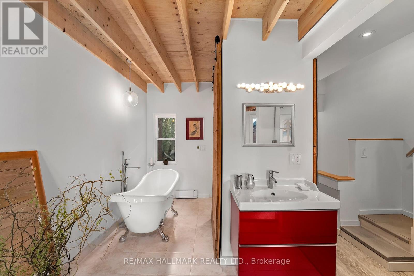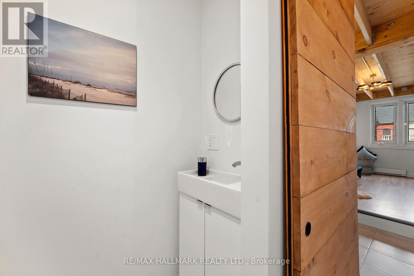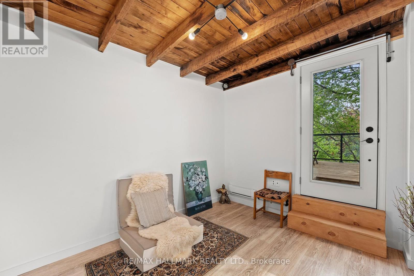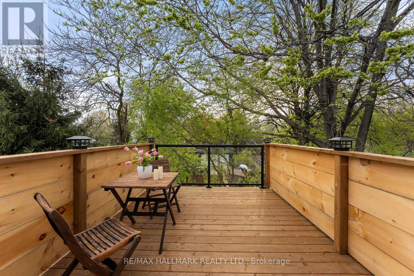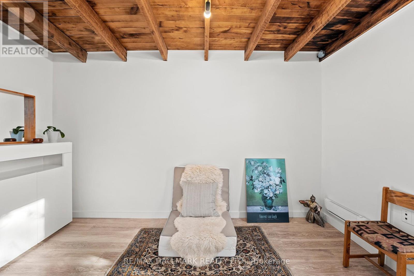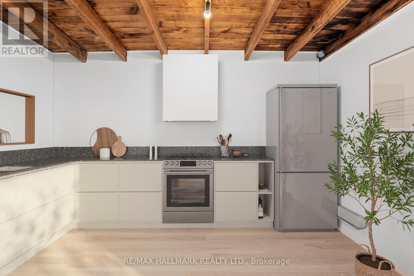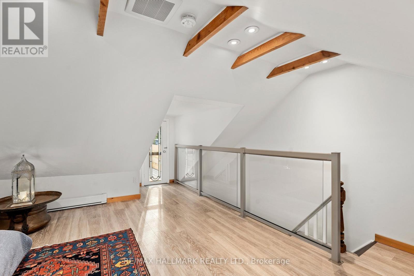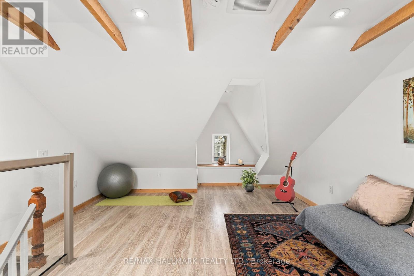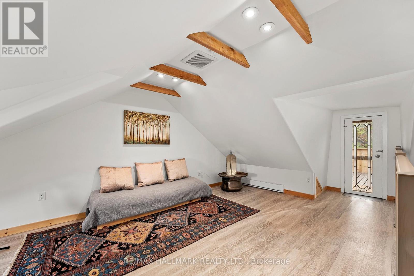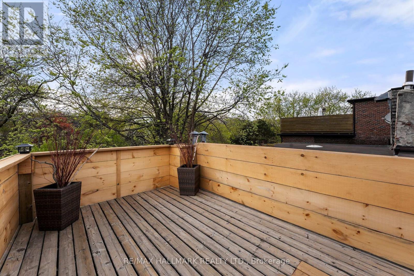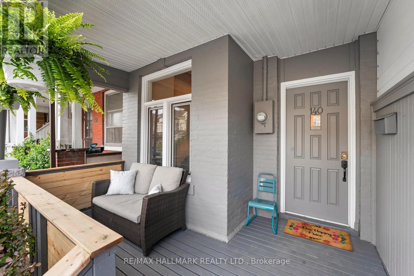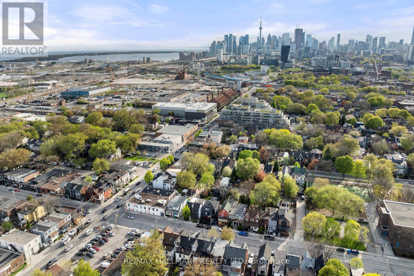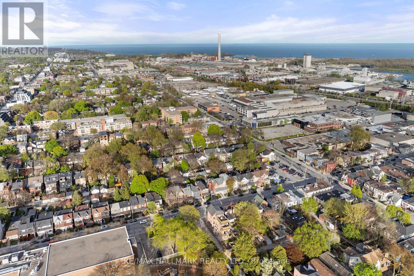4 Bedroom
2 Bathroom
Baseboard Heaters
Landscaped
$849,000
Welcome to Your Urban oasis in the HEART of Leslieville / South Riverdale. Designed by Toronto artists, this modern restoration is an open-concept 4 bdrm must-see, with 3 tiers of outdoor living, enchanting gardens + parking! Main floor is a continuous Living/Dining/Kitchen with exposed beams + separate Laundry/Bathroom + Bdrm with garden access. 2nd floor features Primary Bdrm/Ensuite Bath with clawfoot tub. 3rd Bdrm with private deck surrounded by trees.(rough in plumbing for 2nd kitchen if desired). 3rd floor is an inspiring 4th Bdrm loft + private deck with city views. Every floor in this thoughtfully renovated home has East/West sun exposure, with details like eco-cotton insulation, soundproofing, and high-speed ethernet network. Nestled between Woodbine and Cherry Beach, its a 1min walk to the highly sought after Morse Public school + the vibrancy of Queen Street shopping/dining + minutes to transit. **** EXTRAS **** ** Income potential. The unusually long 130ft Lot allows for the construction of a potential Laneway house. Report included. Pls note the photo of the 2nd kitchen is a rendering. (id:50787)
Property Details
|
MLS® Number
|
E8320366 |
|
Property Type
|
Single Family |
|
Community Name
|
South Riverdale |
|
Amenities Near By
|
Beach, Park, Place Of Worship, Schools, Public Transit |
|
Features
|
Flat Site, Lane |
|
Parking Space Total
|
1 |
|
Structure
|
Porch, Deck |
Building
|
Bathroom Total
|
2 |
|
Bedrooms Above Ground
|
4 |
|
Bedrooms Total
|
4 |
|
Amenities
|
Separate Heating Controls |
|
Appliances
|
Water Heater, Dishwasher, Dryer, Refrigerator, Stove, Washer |
|
Basement Type
|
Crawl Space |
|
Construction Status
|
Insulation Upgraded |
|
Construction Style Attachment
|
Attached |
|
Foundation Type
|
Brick, Block |
|
Heating Fuel
|
Electric |
|
Heating Type
|
Baseboard Heaters |
|
Stories Total
|
3 |
|
Type
|
Row / Townhouse |
|
Utility Water
|
Municipal Water |
Land
|
Acreage
|
No |
|
Land Amenities
|
Beach, Park, Place Of Worship, Schools, Public Transit |
|
Landscape Features
|
Landscaped |
|
Sewer
|
Sanitary Sewer |
|
Size Irregular
|
14.75 X 130 Ft |
|
Size Total Text
|
14.75 X 130 Ft |
Rooms
| Level |
Type |
Length |
Width |
Dimensions |
|
Second Level |
Bedroom 2 |
2.95 m |
4.22 m |
2.95 m x 4.22 m |
|
Second Level |
Primary Bedroom |
4.2 m |
3.81 m |
4.2 m x 3.81 m |
|
Second Level |
Bathroom |
2.5 m |
3.65 m |
2.5 m x 3.65 m |
|
Third Level |
Bedroom 4 |
4.2 m |
7.22 m |
4.2 m x 7.22 m |
|
Main Level |
Living Room |
2.89 m |
4.49 m |
2.89 m x 4.49 m |
|
Main Level |
Dining Room |
3.26 m |
3.41 m |
3.26 m x 3.41 m |
|
Main Level |
Kitchen |
2.95 m |
2.83 m |
2.95 m x 2.83 m |
|
Main Level |
Bathroom |
|
|
Measurements not available |
|
Main Level |
Bedroom |
2.95 m |
4.72 m |
2.95 m x 4.72 m |
Utilities
|
Sewer
|
Installed |
|
Cable
|
Installed |
https://www.realtor.ca/real-estate/26868032/140-carlaw-avenue-toronto-south-riverdale

