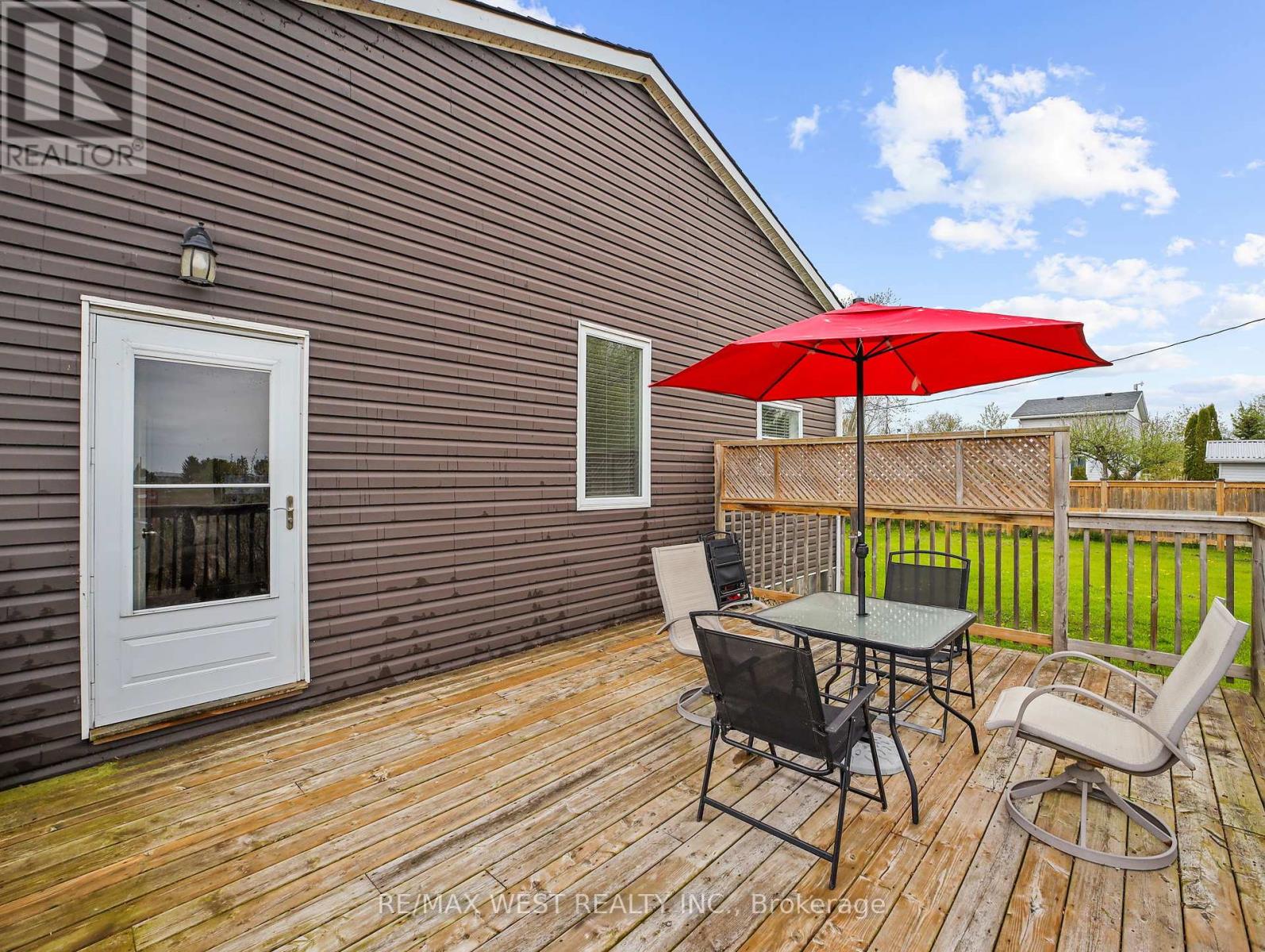2 Bedroom
1 Bathroom
700 - 1100 sqft
Bungalow
Fireplace
Wall Unit
Other
$450,000
Welcome to 14 Westmoreland Lane a stunning lakeside retreat where no detail has been overlooked. Set on a generous 40x100 lot just steps from Lake Erie, this beautifully renovated home offers the perfect blend of modern elegance and coastal charm. Thoughtfully redesigned from the ground up, it boasts a new pier foundation, upgraded roof shingles, spray-foam insulation, and all-new plumbing and electrical systems for complete peace of mind. Step inside to discover an open-concept loft-style layout that' s perfect for entertaining, featuring premium finishes, ambient pot lights, and fireplaces that add warmth and sophistication throughout. Enjoy your mornings on the cozy south-facing front porch, and host unforgettable summer gatherings on the expansive rear deck. Every inch of this home feels like a professionally designed model ready for you to move in . Begin your next chapter in this idyllic lakeside haven and make every day feel like a vacation by the lake ! A serene lakeside retreat nestled in the heart of Haldimand County. All furniture is negotiable upon request. (id:50787)
Property Details
|
MLS® Number
|
X12152625 |
|
Property Type
|
Single Family |
|
Community Name
|
Haldimand |
|
Easement
|
Unknown, None |
|
Features
|
Carpet Free |
|
Parking Space Total
|
2 |
|
Water Front Name
|
Lake Erie |
Building
|
Bathroom Total
|
1 |
|
Bedrooms Above Ground
|
2 |
|
Bedrooms Total
|
2 |
|
Amenities
|
Fireplace(s) |
|
Appliances
|
All, Dishwasher, Dryer, Microwave, Stove, Washer, Refrigerator |
|
Architectural Style
|
Bungalow |
|
Construction Style Attachment
|
Detached |
|
Cooling Type
|
Wall Unit |
|
Exterior Finish
|
Vinyl Siding |
|
Fireplace Present
|
Yes |
|
Flooring Type
|
Vinyl |
|
Foundation Type
|
Wood/piers |
|
Heating Fuel
|
Propane |
|
Heating Type
|
Other |
|
Stories Total
|
1 |
|
Size Interior
|
700 - 1100 Sqft |
|
Type
|
House |
Parking
Land
|
Access Type
|
Public Road |
|
Acreage
|
No |
|
Sewer
|
Holding Tank |
|
Size Depth
|
100 Ft ,3 In |
|
Size Frontage
|
40 Ft ,1 In |
|
Size Irregular
|
40.1 X 100.3 Ft |
|
Size Total Text
|
40.1 X 100.3 Ft |
|
Zoning Description
|
H A13f2 |
Rooms
| Level |
Type |
Length |
Width |
Dimensions |
|
Main Level |
Living Room |
5.2 m |
3.07 m |
5.2 m x 3.07 m |
|
Main Level |
Dining Room |
5.2 m |
2.14 m |
5.2 m x 2.14 m |
|
Main Level |
Primary Bedroom |
3.07 m |
4.57 m |
3.07 m x 4.57 m |
|
Main Level |
Bedroom 2 |
3.35 m |
2.45 m |
3.35 m x 2.45 m |
|
Main Level |
Kitchen |
4.27 m |
3.11 m |
4.27 m x 3.11 m |
|
Upper Level |
Loft |
4.3 m |
2.45 m |
4.3 m x 2.45 m |
Utilities
|
Cable
|
Installed |
|
Telephone
|
Nearby |
https://www.realtor.ca/real-estate/28321751/14-westmoreland-lane-haldimand-haldimand










