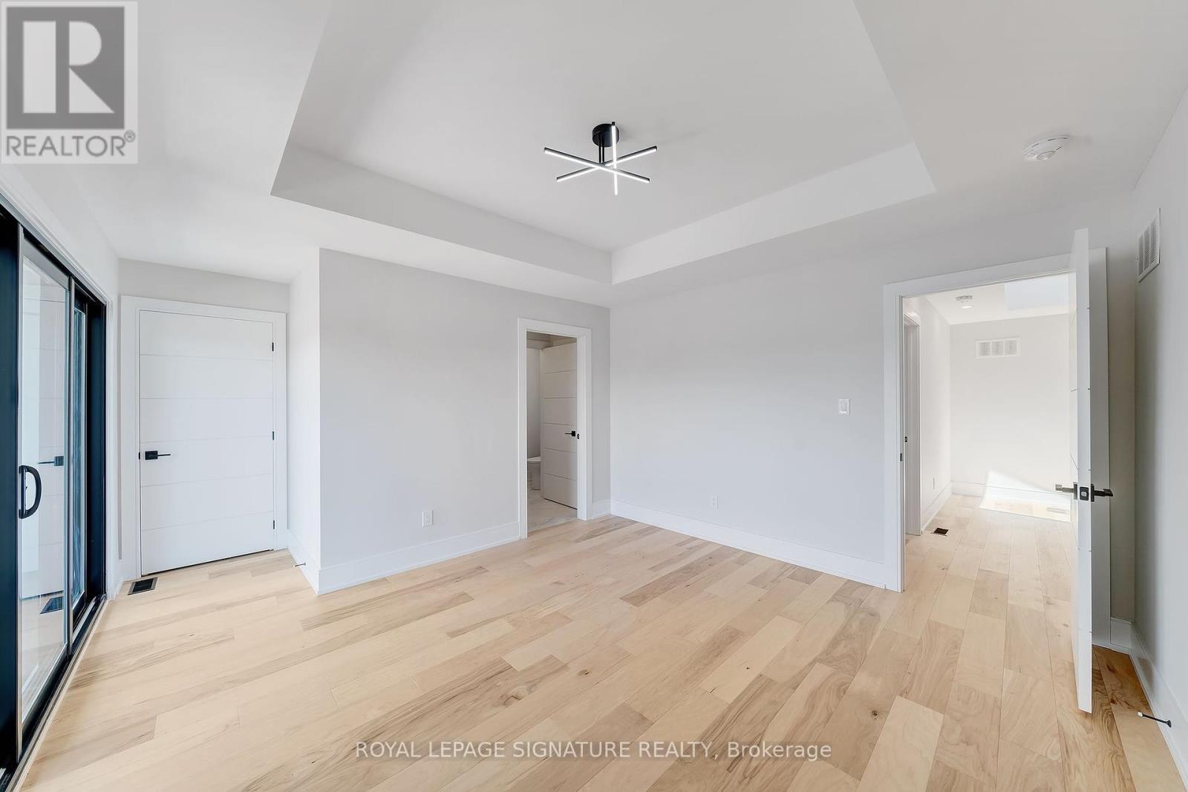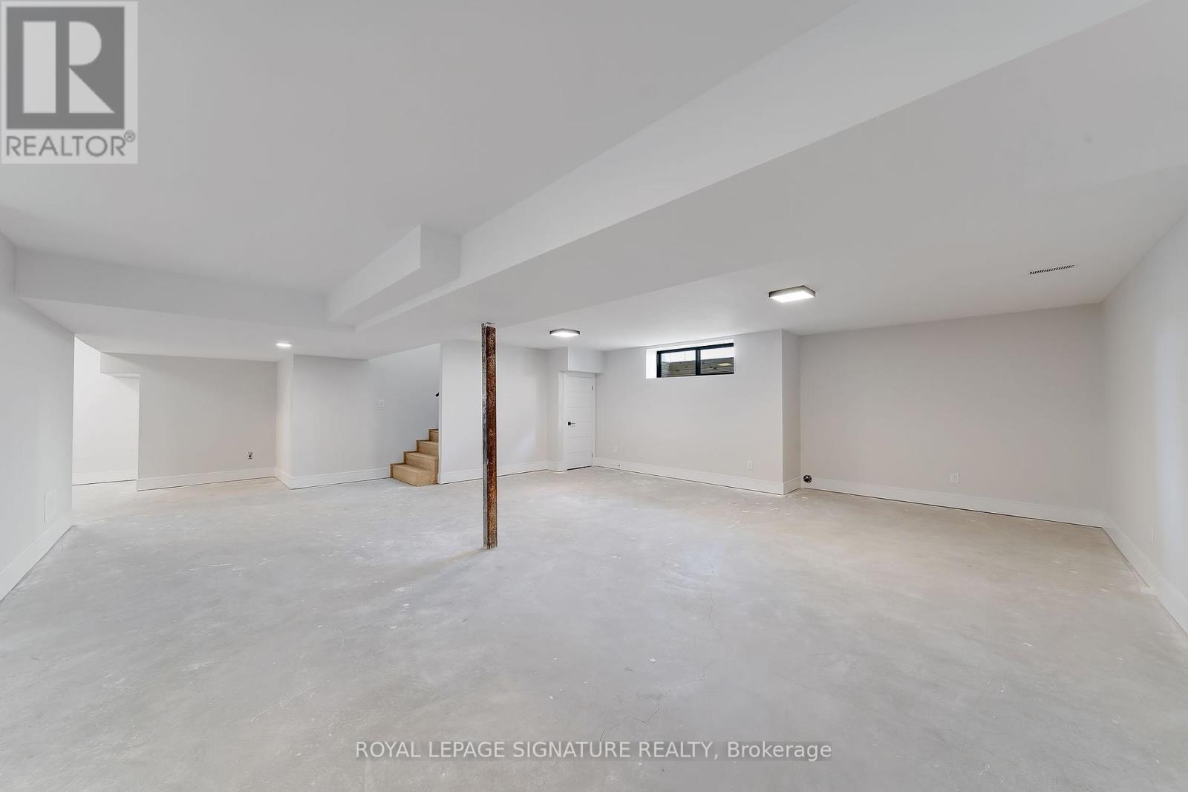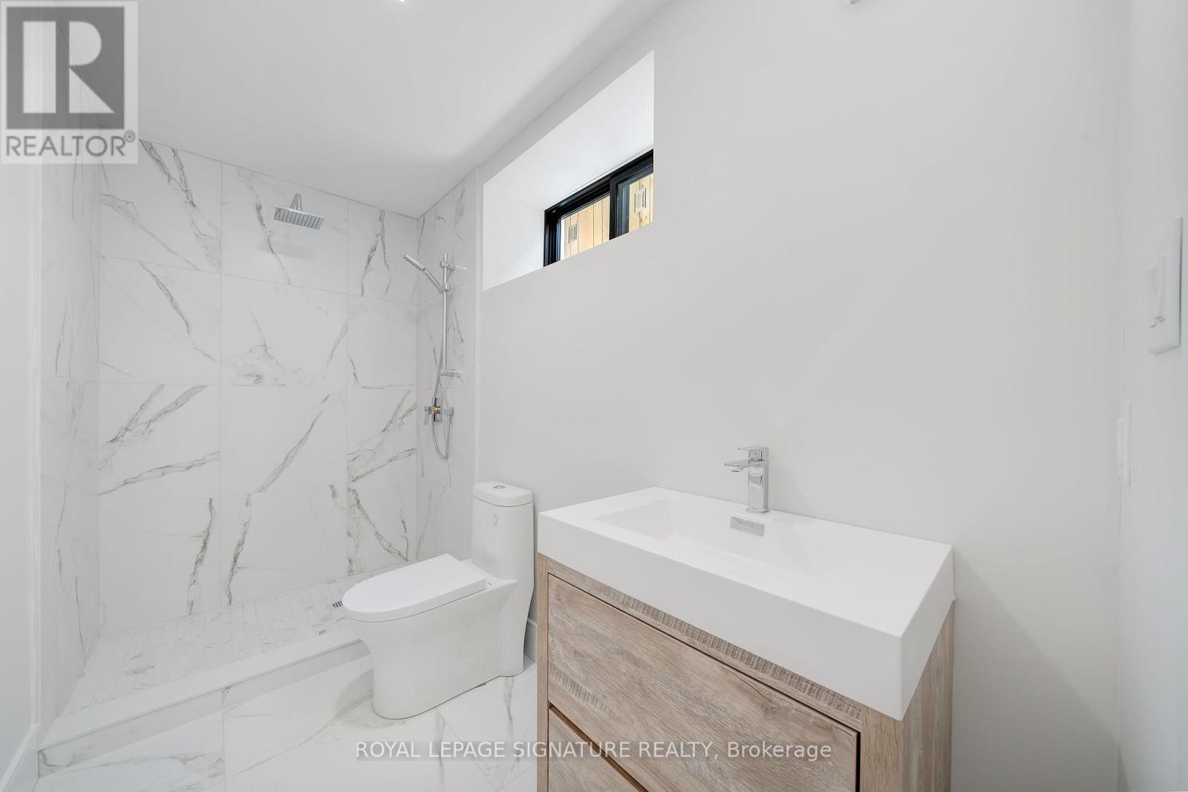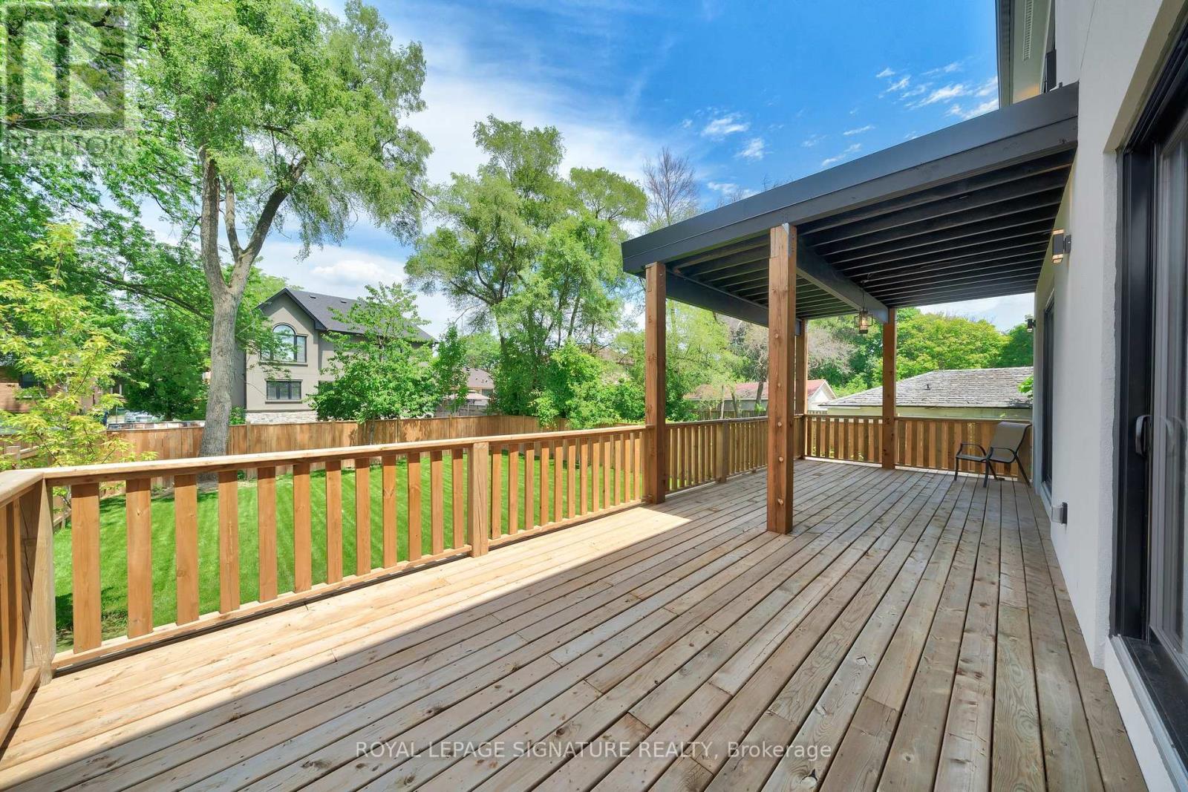5 Bedroom
5 Bathroom
Fireplace
Central Air Conditioning
Forced Air
$2,488,888
Discover luxury in this European-inspired, modern custom-built Toronto home. With over 3000 sgft, this property features spacious principal rooms, spa-like washrooms, and expansive skylights that flood the space with natural light. The open concept main floor with a modern kitchen, dining area and living room fireplace feature wall, has 2 oversized sliding doors giving access to a beautifully landscaped backyard. Escape to your oasis with freshly laid sod and trees and a 12' x 30' pressure-treated covered deck that is perfect for relaxation and entertaining. Located in a prime area close to highways, schools, amenities, and shopping, this home offers an exceptional blend of space and convenience in Toronto. Check it out for yourself why this home is a must-see! **** EXTRAS **** Hardwood & natural stone flooring throughout. solid wood custom doors and quartz counters throughout. A separate entrance to the basement gives the potential to make minor modifications and generate rental income or a separate in-law suite. (id:50787)
Property Details
|
MLS® Number
|
W9015882 |
|
Property Type
|
Single Family |
|
Community Name
|
Humberlea-Pelmo Park W5 |
|
Amenities Near By
|
Hospital, Public Transit, Schools |
|
Parking Space Total
|
4 |
Building
|
Bathroom Total
|
5 |
|
Bedrooms Above Ground
|
4 |
|
Bedrooms Below Ground
|
1 |
|
Bedrooms Total
|
5 |
|
Appliances
|
Humidifier |
|
Basement Development
|
Partially Finished |
|
Basement Features
|
Separate Entrance |
|
Basement Type
|
N/a (partially Finished) |
|
Construction Style Attachment
|
Detached |
|
Cooling Type
|
Central Air Conditioning |
|
Exterior Finish
|
Stucco |
|
Fireplace Present
|
Yes |
|
Flooring Type
|
Concrete, Hardwood |
|
Foundation Type
|
Unknown |
|
Half Bath Total
|
1 |
|
Heating Fuel
|
Natural Gas |
|
Heating Type
|
Forced Air |
|
Stories Total
|
2 |
|
Type
|
House |
|
Utility Water
|
Municipal Water |
Parking
Land
|
Acreage
|
No |
|
Fence Type
|
Fenced Yard |
|
Land Amenities
|
Hospital, Public Transit, Schools |
|
Sewer
|
Sanitary Sewer |
|
Size Depth
|
135 Ft |
|
Size Frontage
|
50 Ft |
|
Size Irregular
|
50 X 135 Ft |
|
Size Total Text
|
50 X 135 Ft |
Rooms
| Level |
Type |
Length |
Width |
Dimensions |
|
Second Level |
Primary Bedroom |
6.1 m |
4.6 m |
6.1 m x 4.6 m |
|
Second Level |
Bedroom 2 |
5.2 m |
4.3 m |
5.2 m x 4.3 m |
|
Second Level |
Bedroom 3 |
4 m |
3.7 m |
4 m x 3.7 m |
|
Second Level |
Bedroom 4 |
4 m |
3.7 m |
4 m x 3.7 m |
|
Second Level |
Laundry Room |
1.8 m |
2.7 m |
1.8 m x 2.7 m |
|
Basement |
Recreational, Games Room |
10.7 m |
9.1 m |
10.7 m x 9.1 m |
|
Main Level |
Kitchen |
5.2 m |
4.9 m |
5.2 m x 4.9 m |
|
Main Level |
Dining Room |
4 m |
4.9 m |
4 m x 4.9 m |
|
Main Level |
Living Room |
7 m |
4.6 m |
7 m x 4.6 m |
|
Main Level |
Office |
3.4 m |
2.4 m |
3.4 m x 2.4 m |
https://www.realtor.ca/real-estate/27137319/14-walsh-avenue-toronto-humberlea-pelmo-park-w5









































