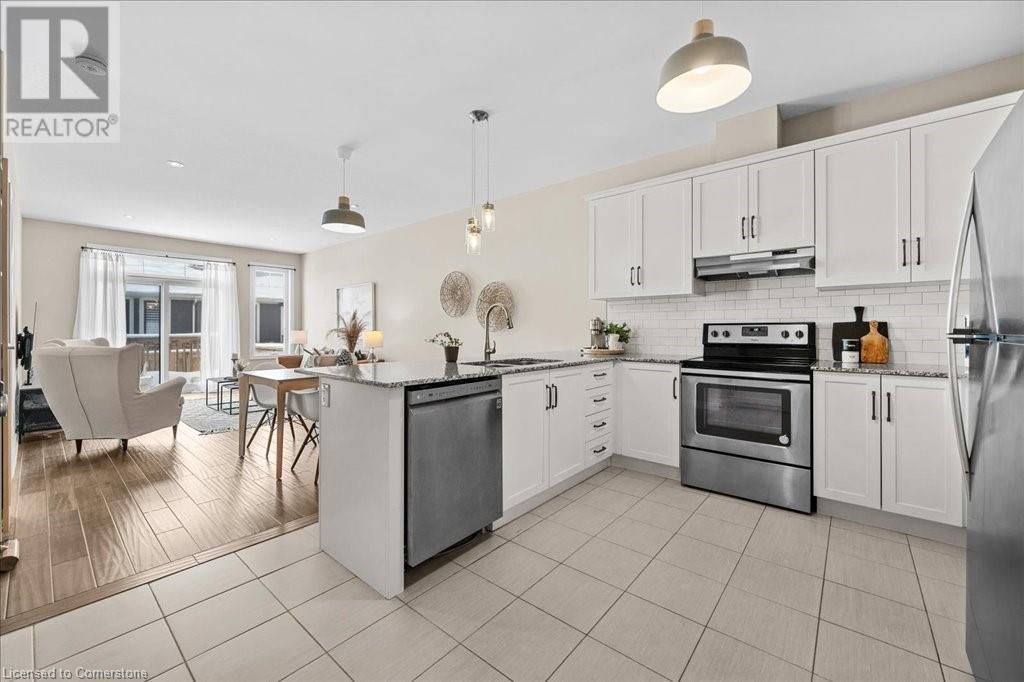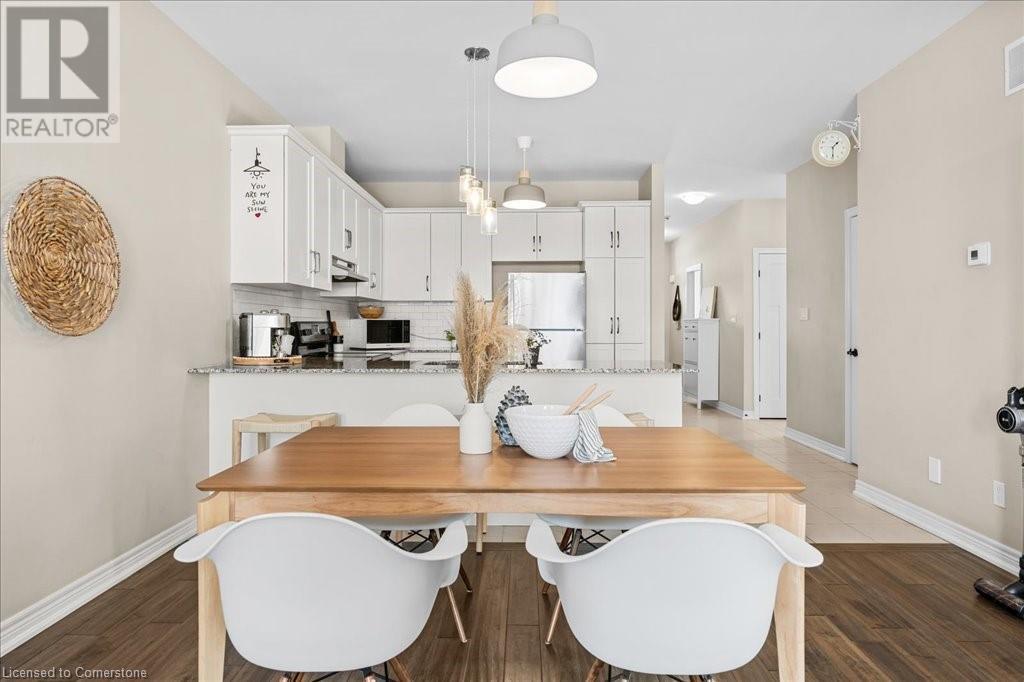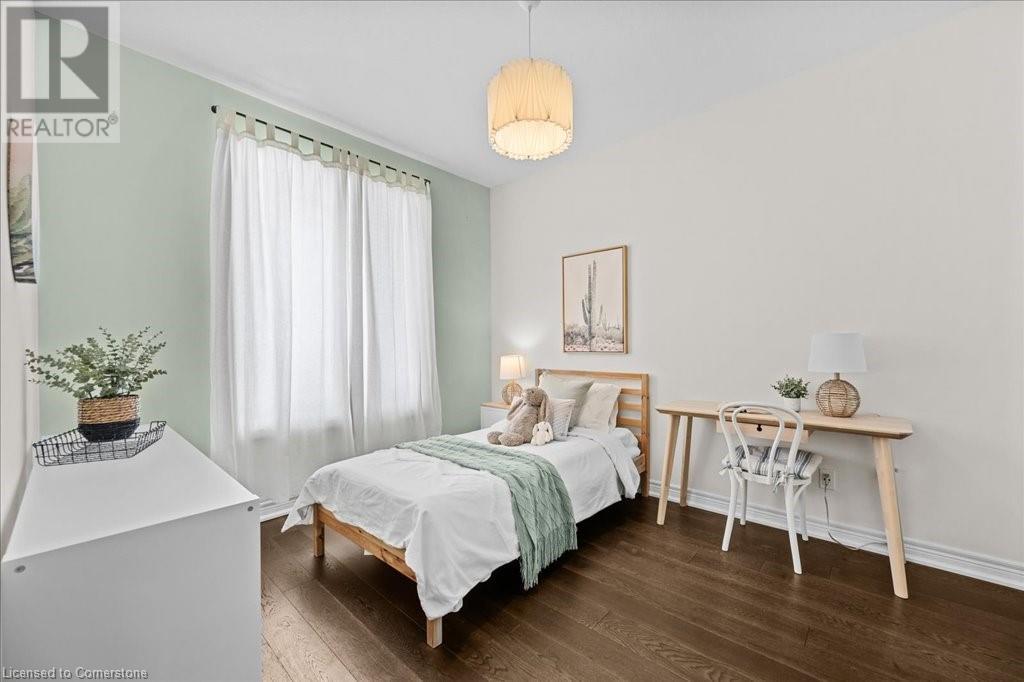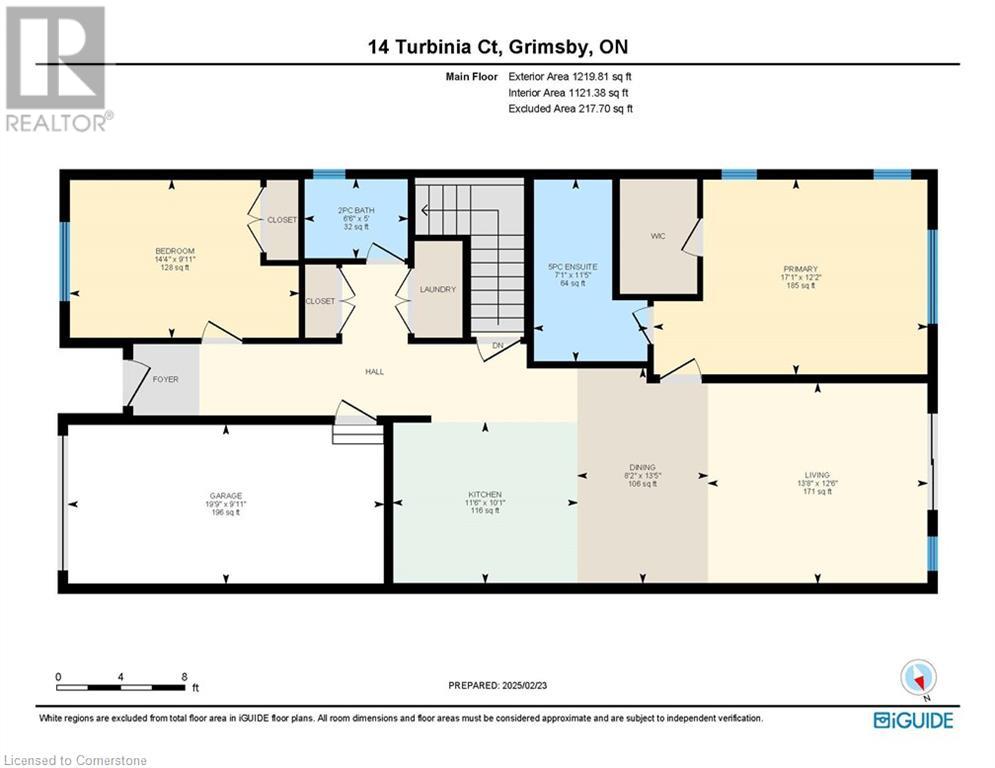14 Turbinia Court Grimsby, Ontario L3M 0H8
$699,900Maintenance, Landscaping, Other, See Remarks
$220 Monthly
Maintenance, Landscaping, Other, See Remarks
$220 MonthlyWelcome to 14 Turbinia Court! Discover this rarely offered, nearly new bungalow retreat, ideally located on a quiet court nestled between the shores of Lake Ontario and the heart of wine country. This 2+1 Bed, 3 Bath finished top-to-bottom home is perfect for downsizers, professionals, or first-time buyers seeking a blend of comfort, sophistication, and convenience. Step inside to over 2,000 sq ft of beautifully finished living space with main floor 9-foot ceilings and an abundance of natural light. The open-concept main level features a stylish kitchen with granite countertops, a modern undermount sink and faucet, classic subway tile backsplash, and a seated breakfast bar with pendant lighting—perfect for morning coffee or casual entertaining. The bright, inviting living room flows effortlessly to your westerly-exposed deck—an ideal spot to kick your feet up and unwind. The spacious primary suite offers a relaxing retreat with multiple windows, a walk-in closet, and a luxurious 5-piece ensuite complete with a double vanity with upgraded cabinetry colour, and trendy wood accents. Enjoy the convenience of main floor laundry, all designed with practicality and style in mind. Downstairs, the fully finished basement impresses with oversized windows, a generous rec room, a third bedroom, a sleek 4-piece bath, and ample storage—perfect additional living space! Additional highlights include modern interior doors & hardware, pot lights throughout, upgraded flooring in the 2nd bedroom, main floor laundry, full irrigation system for easy maintenance. All of this in a location that’s second to none—just minutes to the beach, YMCA, parks, hospital, schools, wineries, and easy highway access. Don’t miss the chance to make this exceptional home yours. Book your private tour today and experience life at 14 Turbinia Court. (id:50787)
Open House
This property has open houses!
2:00 am
Ends at:4:00 pm
Hosted by Delia Silva
Property Details
| MLS® Number | 40737469 |
| Property Type | Single Family |
| Amenities Near By | Beach, Golf Nearby, Hospital, Park, Public Transit, Schools |
| Community Features | Community Centre |
| Equipment Type | Water Heater |
| Features | Cul-de-sac, Conservation/green Belt, Paved Driveway, Sump Pump |
| Parking Space Total | 2 |
| Rental Equipment Type | Water Heater |
Building
| Bathroom Total | 3 |
| Bedrooms Above Ground | 2 |
| Bedrooms Below Ground | 1 |
| Bedrooms Total | 3 |
| Appliances | Central Vacuum - Roughed In, Dishwasher, Dryer, Washer |
| Architectural Style | Bungalow |
| Basement Development | Finished |
| Basement Type | Full (finished) |
| Constructed Date | 2019 |
| Construction Style Attachment | Attached |
| Cooling Type | Central Air Conditioning |
| Exterior Finish | Other, Vinyl Siding |
| Fire Protection | Smoke Detectors |
| Foundation Type | Poured Concrete |
| Half Bath Total | 1 |
| Heating Fuel | Natural Gas |
| Heating Type | Forced Air |
| Stories Total | 1 |
| Size Interior | 2220 Sqft |
| Type | Row / Townhouse |
| Utility Water | Municipal Water |
Parking
| Attached Garage |
Land
| Access Type | Highway Nearby |
| Acreage | No |
| Fence Type | Partially Fenced |
| Land Amenities | Beach, Golf Nearby, Hospital, Park, Public Transit, Schools |
| Sewer | Municipal Sewage System |
| Size Frontage | 31 Ft |
| Size Total Text | Under 1/2 Acre |
| Zoning Description | Nd |
Rooms
| Level | Type | Length | Width | Dimensions |
|---|---|---|---|---|
| Basement | Utility Room | 12'9'' x 10'7'' | ||
| Basement | Storage | 14'1'' x 11'3'' | ||
| Basement | 4pc Bathroom | 7'11'' x 5'5'' | ||
| Basement | Bedroom | 17'2'' x 13'7'' | ||
| Basement | Recreation Room | 24' x 21'4'' | ||
| Main Level | Laundry Room | Measurements not available | ||
| Main Level | 2pc Bathroom | 6'6'' x 5' | ||
| Main Level | Bedroom | 14'4'' x 9'11'' | ||
| Main Level | Full Bathroom | 11'5'' x 7'1'' | ||
| Main Level | Primary Bedroom | 17'1'' x 12'2'' | ||
| Main Level | Living Room | 13'8'' x 12'6'' | ||
| Main Level | Dining Room | 13'5'' x 8'2'' | ||
| Main Level | Kitchen | 11'6'' x 10'1'' | ||
| Main Level | Foyer | Measurements not available |
https://www.realtor.ca/real-estate/28451414/14-turbinia-court-grimsby










































