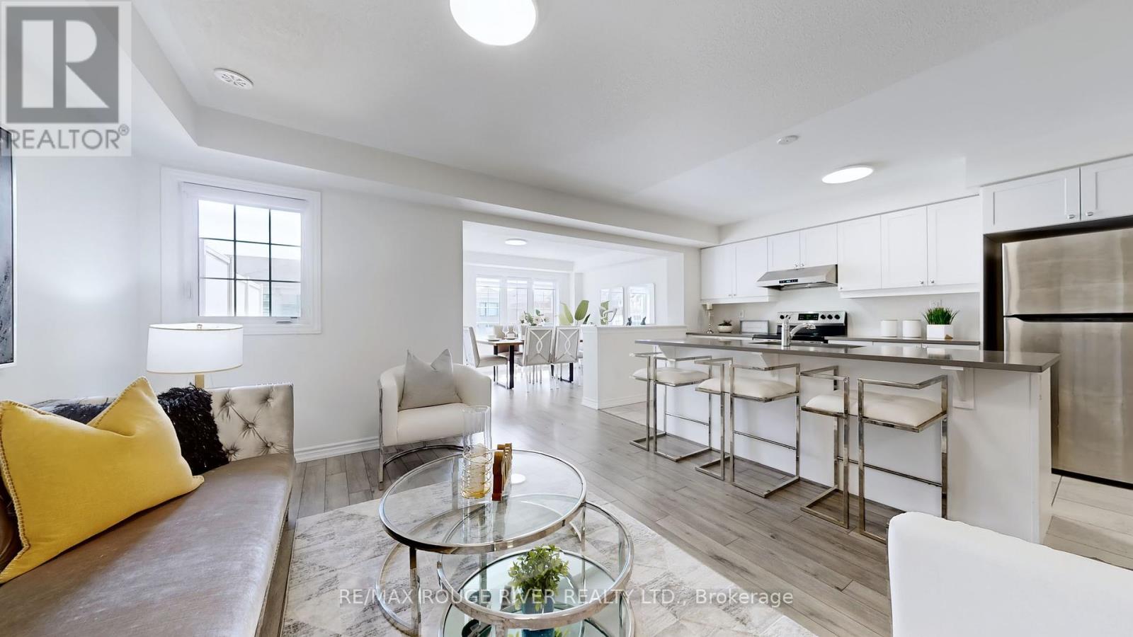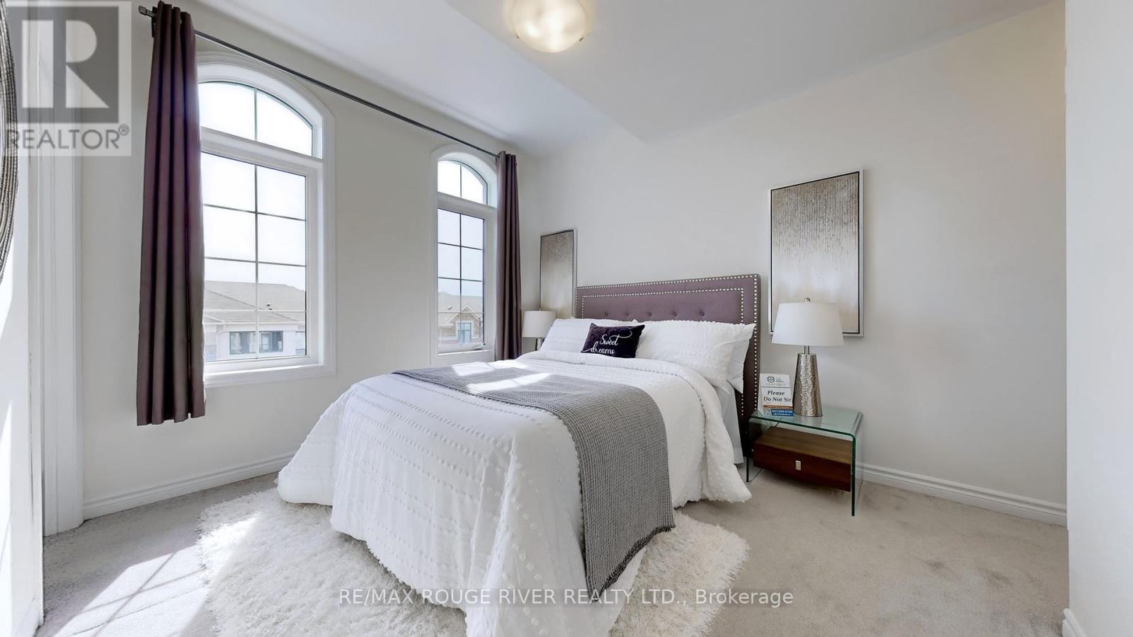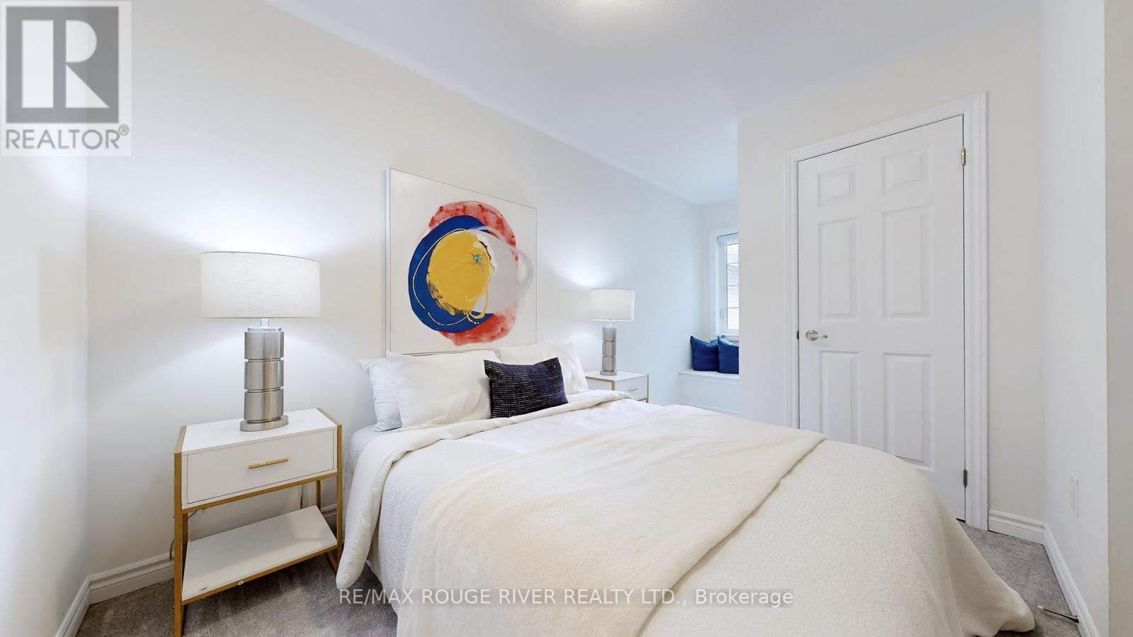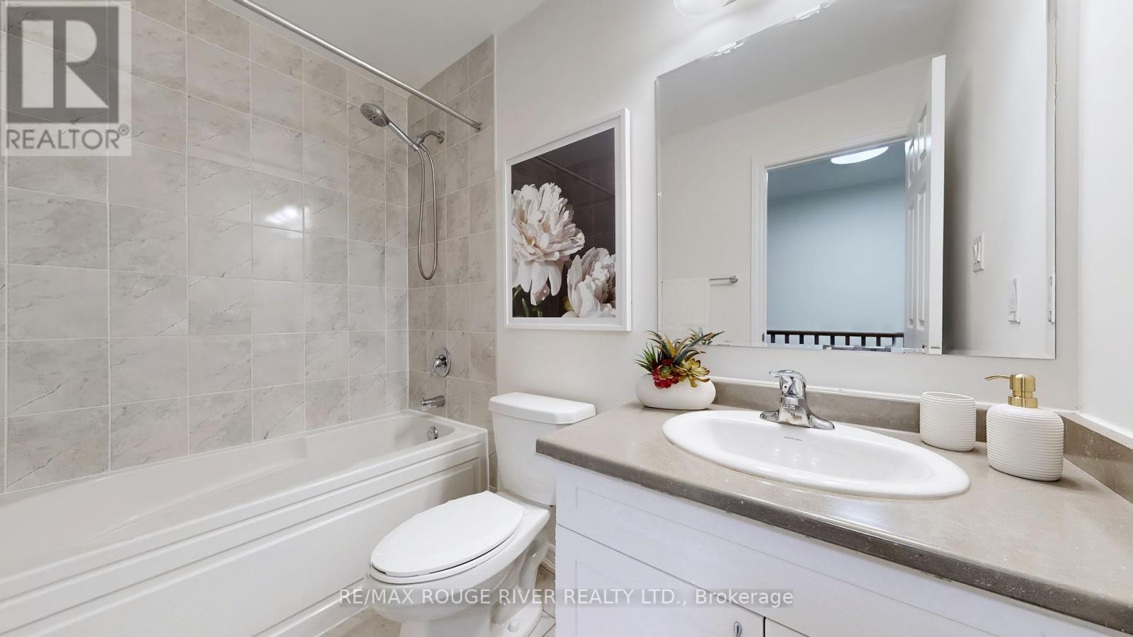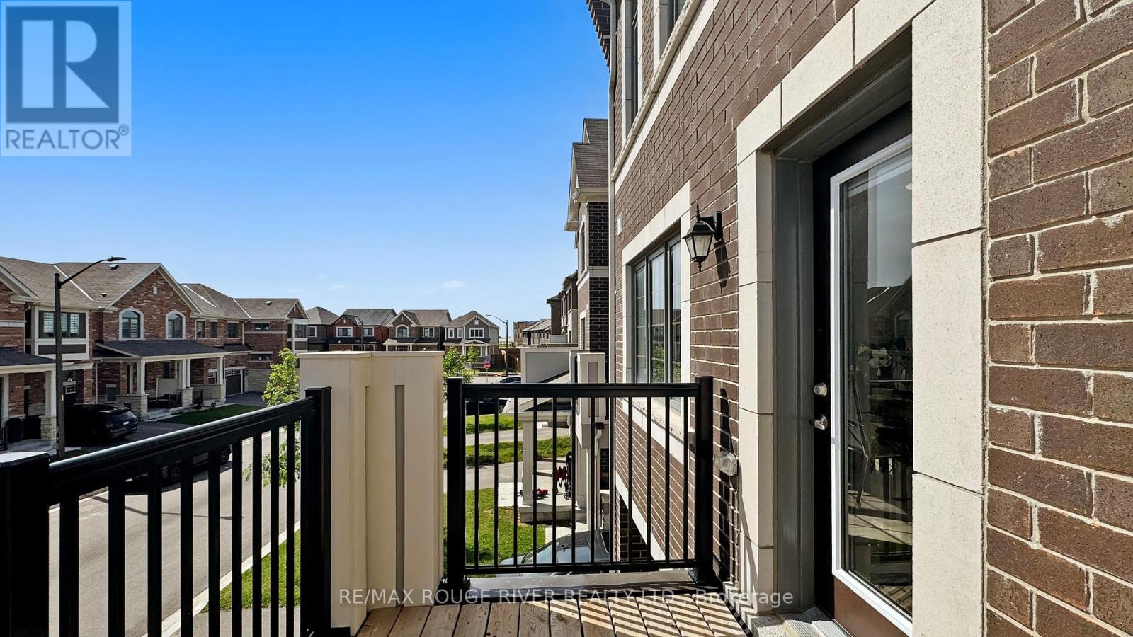3 Bedroom
3 Bathroom
Central Air Conditioning
Forced Air
$765,000
Opportunity Is Knocking - Own A FREEHOLD Beautiful Townhome, Three Years New | Massive Combined Living & Dining Room That Walks Out To A Spacious Balcony | Cozy and Open Concept Family Room- Enjoy The Company Of Family and Friends While You Prepare Meals In A Modern Kitchen | Stainless Steel Appliances, Pantry Closet Beside The Fridge, Timeless Cabinets & Hardware, and Breakfast Bar | Oak Staircase | Primary Ensuite with 3Pc Ensuite w/ Built In Shelves and Walk-In Closet | Nice Windows Letting In Great Natural Light | Main Foyer Features Plenty Storage Space (Closet, Shelves , Coat Hooks)| No Backyard or Sidewalk To Maintain. **** EXTRAS **** Long Driveway Because There Is No Sidewalk- Possibility To Park Another Car | Close To Park, School, Library, Plazas, Restaurants, And More. (id:50787)
Property Details
|
MLS® Number
|
E9005368 |
|
Property Type
|
Single Family |
|
Community Name
|
Rural Whitby |
|
Parking Space Total
|
2 |
Building
|
Bathroom Total
|
3 |
|
Bedrooms Above Ground
|
3 |
|
Bedrooms Total
|
3 |
|
Appliances
|
Dishwasher, Dryer, Refrigerator, Stove, Washer, Window Coverings |
|
Construction Style Attachment
|
Attached |
|
Cooling Type
|
Central Air Conditioning |
|
Exterior Finish
|
Brick |
|
Heating Fuel
|
Natural Gas |
|
Heating Type
|
Forced Air |
|
Stories Total
|
3 |
|
Type
|
Row / Townhouse |
|
Utility Water
|
Municipal Water |
Parking
Land
|
Acreage
|
No |
|
Sewer
|
Sanitary Sewer |
|
Size Irregular
|
21 X 44.39 Ft |
|
Size Total Text
|
21 X 44.39 Ft |
Rooms
| Level |
Type |
Length |
Width |
Dimensions |
|
Second Level |
Living Room |
4.75 m |
3.45 m |
4.75 m x 3.45 m |
|
Second Level |
Dining Room |
4.75 m |
3.45 m |
4.75 m x 3.45 m |
|
Second Level |
Kitchen |
4.22 m |
2.74 m |
4.22 m x 2.74 m |
|
Second Level |
Family Room |
4.17 m |
3.4 m |
4.17 m x 3.4 m |
|
Third Level |
Primary Bedroom |
3.35 m |
3.05 m |
3.35 m x 3.05 m |
|
Third Level |
Bedroom 2 |
3.1 m |
2.74 m |
3.1 m x 2.74 m |
|
Third Level |
Bedroom 3 |
3.05 m |
2.44 m |
3.05 m x 2.44 m |
https://www.realtor.ca/real-estate/27112903/14-sedgemoor-street-whitby-rural-whitby







