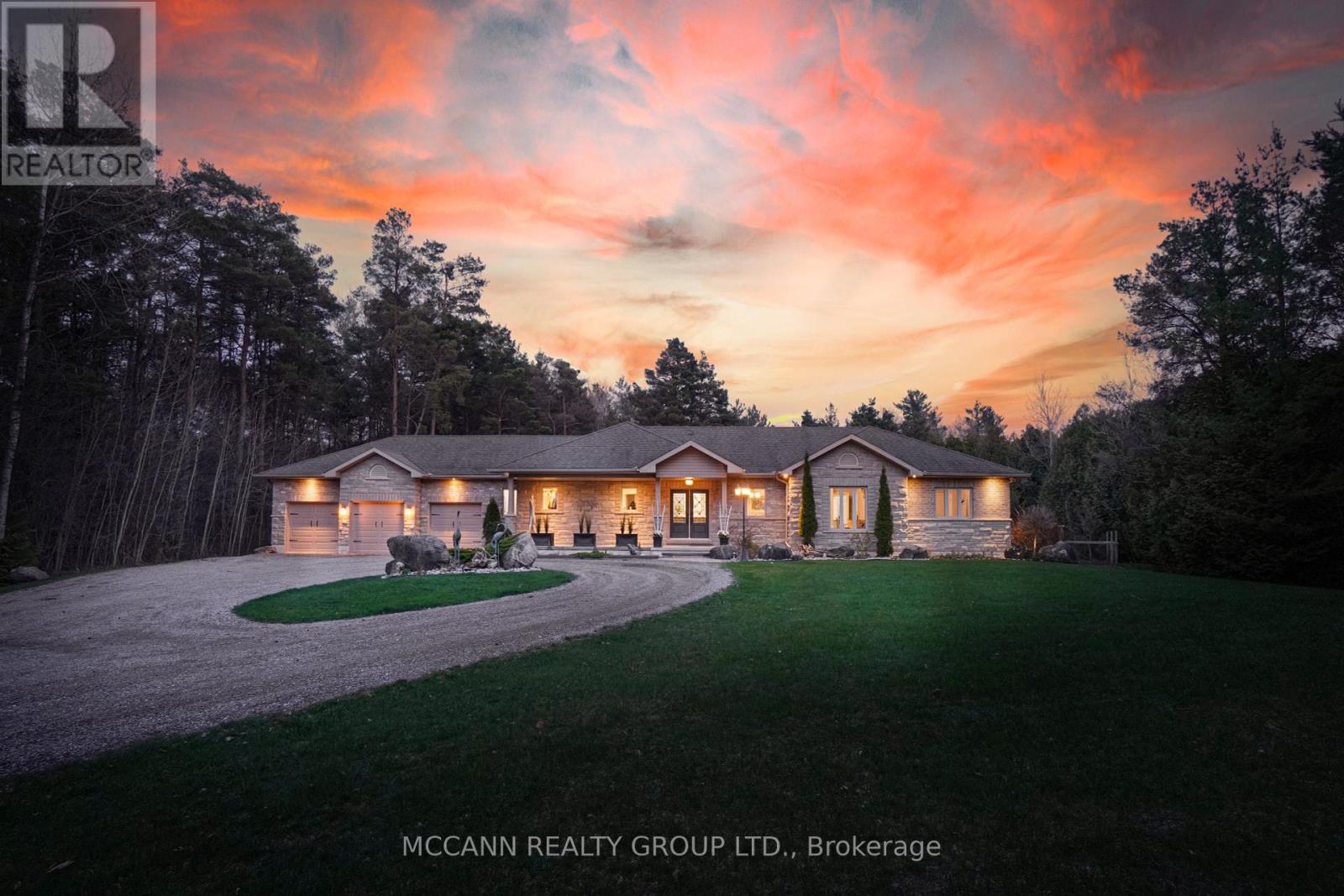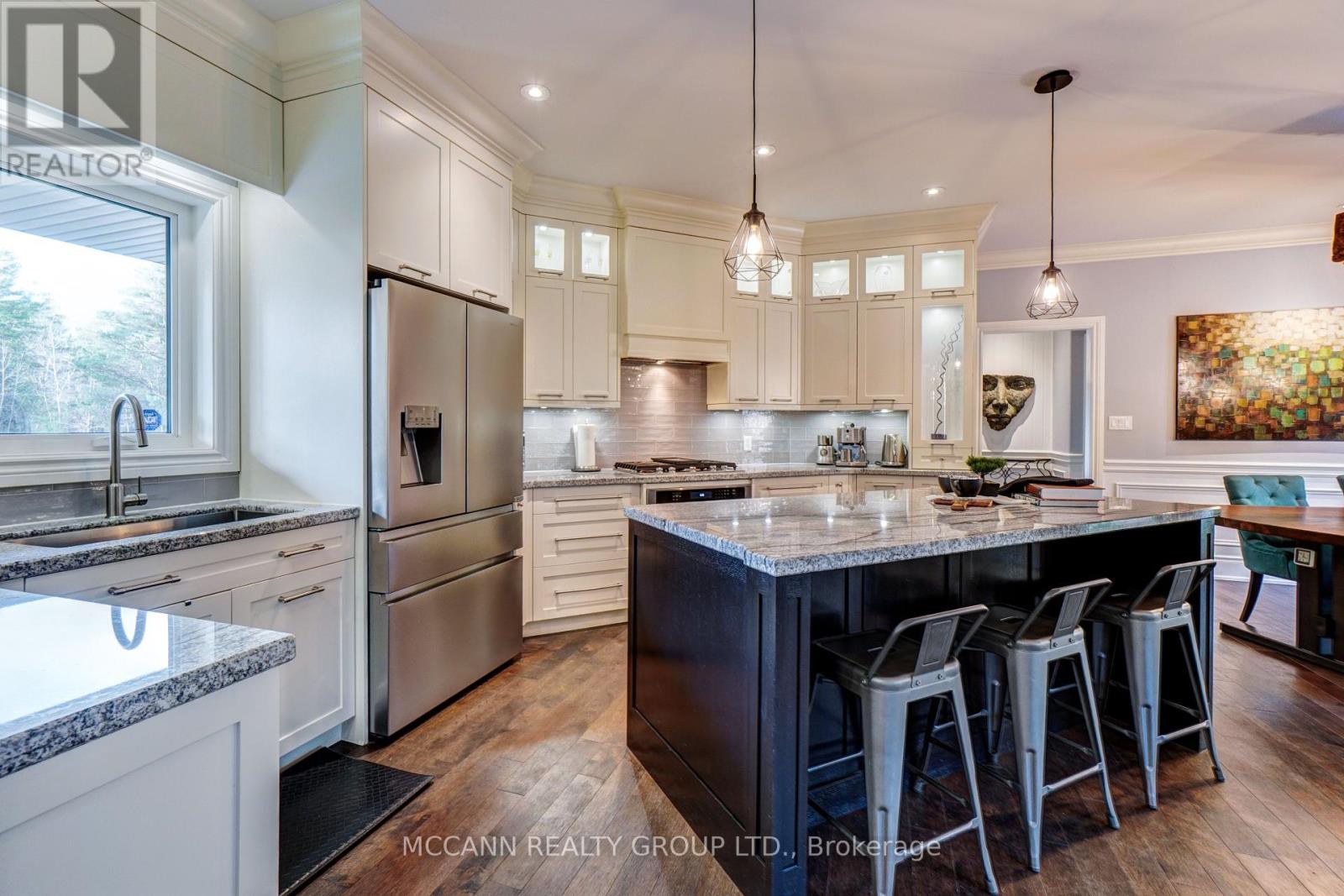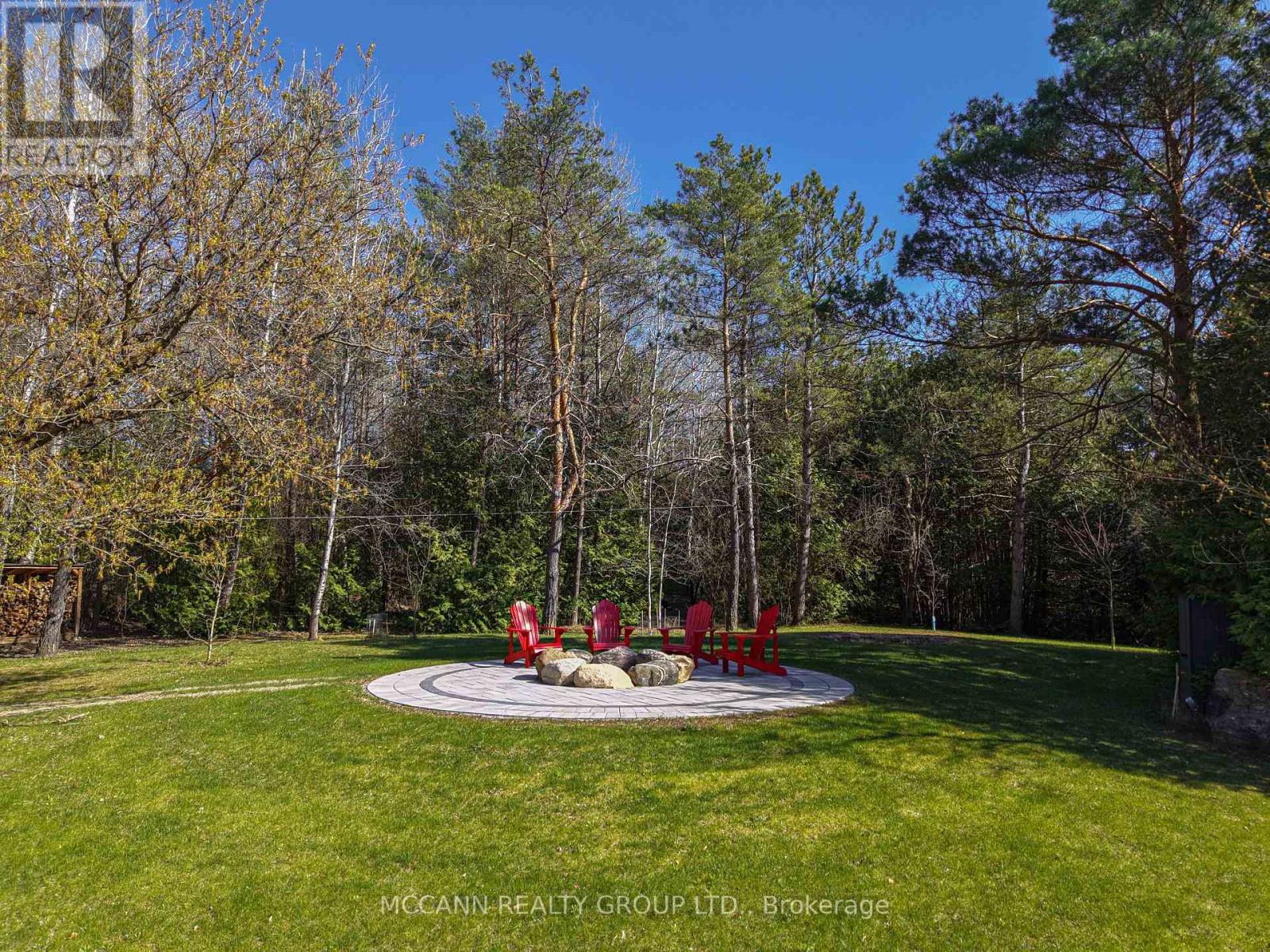4 Bedroom
4 Bathroom
2000 - 2500 sqft
Bungalow
Fireplace
Central Air Conditioning
Forced Air
Acreage
Lawn Sprinkler, Landscaped
$2,499,000
Welcome to 14 Sandy Hook Road an exceptional custom-built bungalow set on over 6 acres in one of Uxbridges most sought-after locations. This stunning property offers the perfect balance of privacy and convenience, just minutes to town amenities yet surrounded by peaceful country side. With 3+1 bedrooms and 3+1 bathrooms, this home is thoughtfully designed for both family living and entertaining. The expansive primary suite is a true retreat, featuring oversized windows with breathtaking views of the forest, a spa-like oasis bathroom, and a spacious walk-through closet that connects to the main floor laundry for added ease. Hardwood floors flow throughout the main level, with large scenic windows bringing the outdoors in. The gorgeous kitchen includes a walk-in pantry and is perfect for hosting gatherings. The fully finished basement is beautifully designed, featuring a custom entertainment feature wall, high-quality finishes, and custom barn doors that open to a private home gym blending style with functionality in every corner. Step outside to explore your own private forest with meandering trails perfect for peaceful walks, year-round adventures, or quiet reflection. The property also features extensive landscaping and a cozy fire pit surrounded by mature of this caliber offering land, luxury, and location rarely come to market. This is your opportunity to own one of Uxbridges most unique and desirable properties. (id:50787)
Open House
This property has open houses!
Starts at:
2:00 pm
Ends at:
4:00 pm
Property Details
|
MLS® Number
|
N12121292 |
|
Property Type
|
Single Family |
|
Community Name
|
Uxbridge |
|
Amenities Near By
|
Schools, Place Of Worship, Hospital |
|
Features
|
Wooded Area |
|
Parking Space Total
|
13 |
|
Structure
|
Patio(s), Shed |
Building
|
Bathroom Total
|
4 |
|
Bedrooms Above Ground
|
3 |
|
Bedrooms Below Ground
|
1 |
|
Bedrooms Total
|
4 |
|
Age
|
New Building |
|
Amenities
|
Fireplace(s) |
|
Appliances
|
Garage Door Opener Remote(s), Central Vacuum, Range, Water Purifier, Water Softener, Dishwasher, Dryer, Freezer, Microwave, Oven, Stove, Washer, Whirlpool, Window Coverings, Refrigerator |
|
Architectural Style
|
Bungalow |
|
Basement Development
|
Finished |
|
Basement Type
|
N/a (finished) |
|
Construction Style Attachment
|
Detached |
|
Cooling Type
|
Central Air Conditioning |
|
Exterior Finish
|
Brick, Stone |
|
Fire Protection
|
Smoke Detectors |
|
Fireplace Present
|
Yes |
|
Flooring Type
|
Hardwood, Carpeted, Tile |
|
Foundation Type
|
Unknown |
|
Half Bath Total
|
1 |
|
Heating Fuel
|
Propane |
|
Heating Type
|
Forced Air |
|
Stories Total
|
1 |
|
Size Interior
|
2000 - 2500 Sqft |
|
Type
|
House |
Parking
Land
|
Acreage
|
Yes |
|
Land Amenities
|
Schools, Place Of Worship, Hospital |
|
Landscape Features
|
Lawn Sprinkler, Landscaped |
|
Sewer
|
Septic System |
|
Size Depth
|
1316 Ft ,2 In |
|
Size Frontage
|
267 Ft ,1 In |
|
Size Irregular
|
267.1 X 1316.2 Ft |
|
Size Total Text
|
267.1 X 1316.2 Ft|5 - 9.99 Acres |
|
Surface Water
|
Pond Or Stream |
Rooms
| Level |
Type |
Length |
Width |
Dimensions |
|
Lower Level |
Recreational, Games Room |
10.14 m |
16.52 m |
10.14 m x 16.52 m |
|
Lower Level |
Office |
1.82 m |
2.32 m |
1.82 m x 2.32 m |
|
Lower Level |
Exercise Room |
3.52 m |
4.18 m |
3.52 m x 4.18 m |
|
Lower Level |
Bedroom 4 |
4.16 m |
4.28 m |
4.16 m x 4.28 m |
|
Lower Level |
Utility Room |
7.18 m |
5.22 m |
7.18 m x 5.22 m |
|
Main Level |
Pantry |
3.05 m |
2.53 m |
3.05 m x 2.53 m |
|
Main Level |
Foyer |
2.98 m |
2.52 m |
2.98 m x 2.52 m |
|
Main Level |
Living Room |
5.9 m |
6.07 m |
5.9 m x 6.07 m |
|
Main Level |
Dining Room |
4.2 m |
3.64 m |
4.2 m x 3.64 m |
|
Main Level |
Kitchen |
4.91 m |
4.97 m |
4.91 m x 4.97 m |
|
Main Level |
Primary Bedroom |
4.32 m |
5.47 m |
4.32 m x 5.47 m |
|
Main Level |
Bedroom 2 |
4.46 m |
3.32 m |
4.46 m x 3.32 m |
|
Main Level |
Bedroom 3 |
5.36 m |
3.37 m |
5.36 m x 3.37 m |
|
Main Level |
Laundry Room |
1.98 m |
2.1 m |
1.98 m x 2.1 m |
|
Main Level |
Mud Room |
3.32 m |
1.6 m |
3.32 m x 1.6 m |
https://www.realtor.ca/real-estate/28253515/14-sandy-hook-road-uxbridge-uxbridge




















































