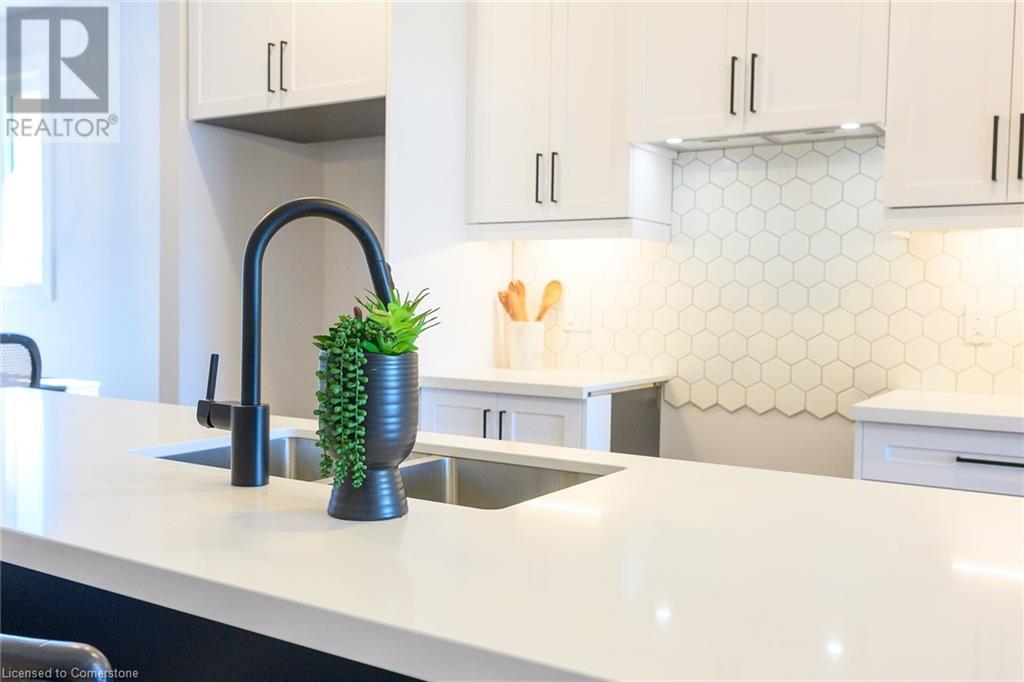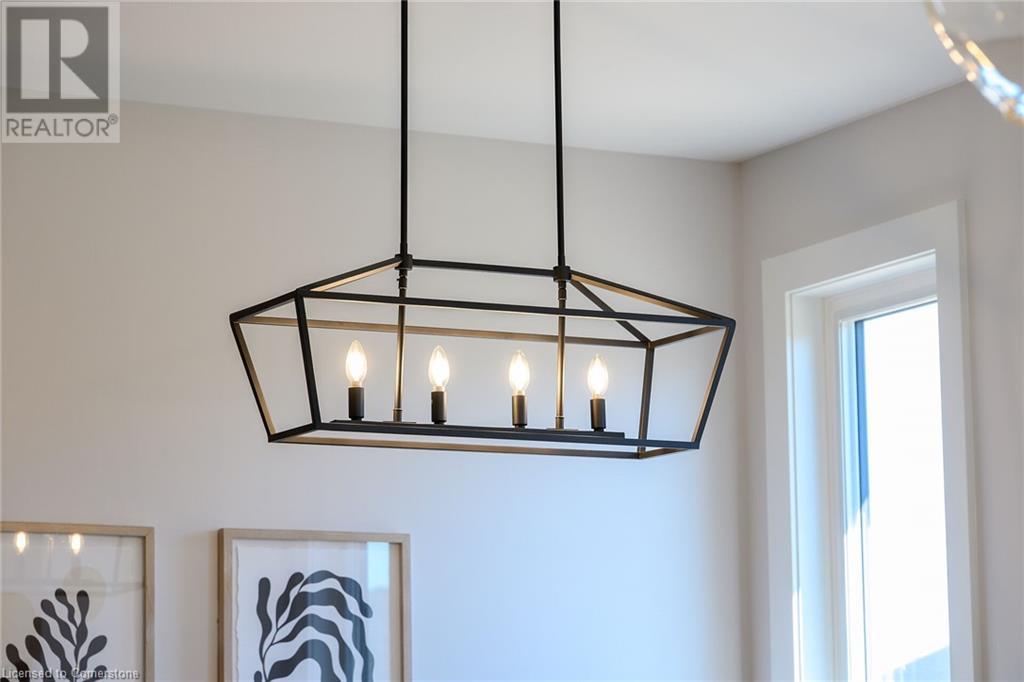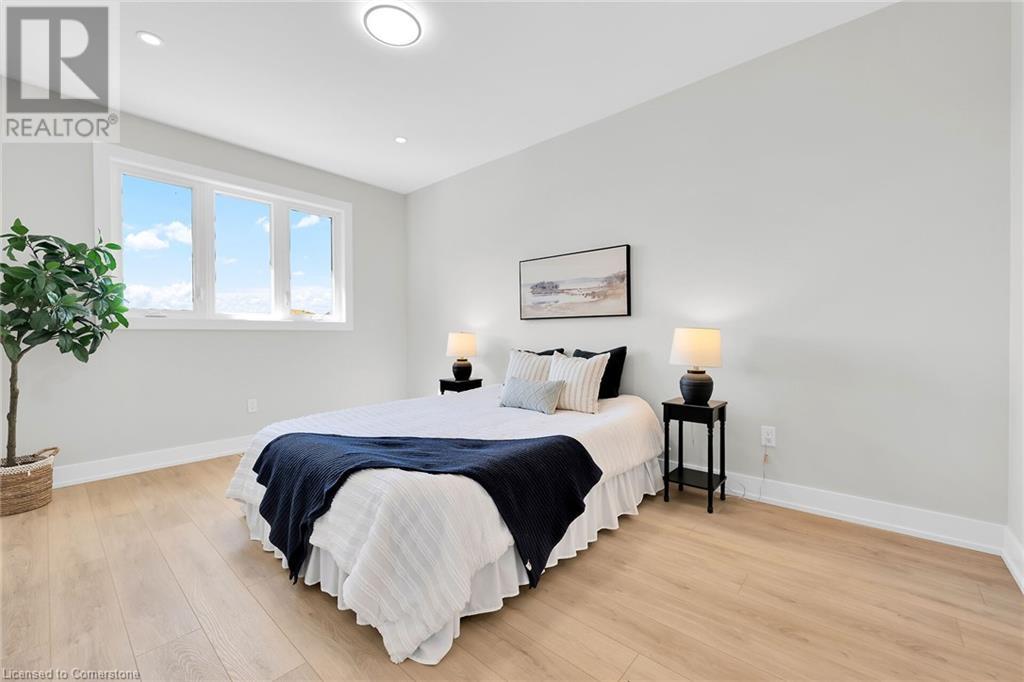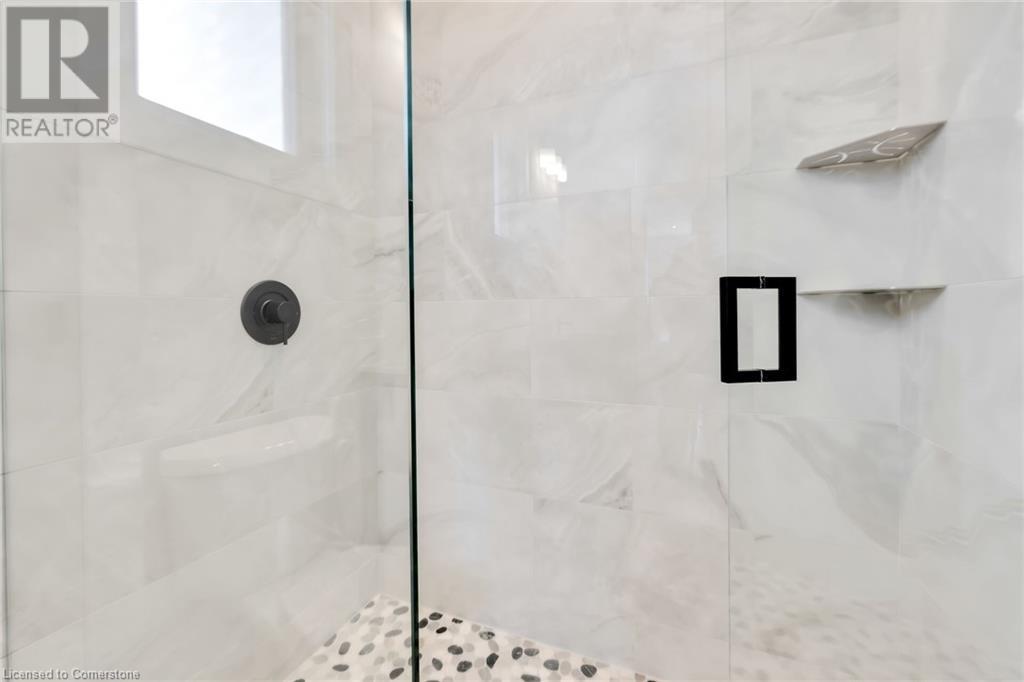14 Rogers Street Jarvis, Ontario N0A 1J0
$639,900
Construction commencing shortly! Discover this stunning 1,130 sqft bungalow nestled in the picturesque Jarvis Meadows, a premier development by EMM Homes. Perfectly designed for first-time homebuyers or those seeking to downsize, this 2-bedroom, 2-bathroom model offers the ideal blend of comfort and style. The thoughtfully crafted layout features generously sized bedrooms with optimal separation for privacy, along with beautifully designed 3-piece and 4-piece bathrooms. The open-concept living area seamlessly connects the dinette, kitchen, and great room, creating an inviting space for both relaxation and entertaining. Premium finishes throughout include luxury vinyl, a sophisticated brick and siding façade, and a designer kitchen complete with sleek quartz countertops. The home also offers a convenient rough-in for a 3-piece bathroom in the basement, ready for future customization. Don't miss out on the chance to make this dream home yours; select your own finishes and upgrades! Contact the listing agent today. (Room sizes are approximate) Are you ready to make the move? Pictures of Model home found at 162 Craddock. (id:50787)
Open House
This property has open houses!
2:00 pm
Ends at:4:00 pm
COME VISIT THE FINISHED MODEL HOME AT 162 CRADDOCK
Property Details
| MLS® Number | 40735485 |
| Property Type | Single Family |
| Features | Sump Pump |
| Parking Space Total | 3 |
Building
| Bathroom Total | 2 |
| Bedrooms Above Ground | 2 |
| Bedrooms Total | 2 |
| Appliances | Hood Fan |
| Architectural Style | Bungalow |
| Basement Development | Unfinished |
| Basement Type | Full (unfinished) |
| Constructed Date | 2025 |
| Construction Style Attachment | Detached |
| Cooling Type | Central Air Conditioning |
| Exterior Finish | Brick, Stone, Vinyl Siding |
| Fire Protection | Smoke Detectors |
| Foundation Type | Poured Concrete |
| Heating Type | Forced Air |
| Stories Total | 1 |
| Size Interior | 1130 Sqft |
| Type | House |
| Utility Water | Municipal Water |
Parking
| Attached Garage |
Land
| Acreage | No |
| Sewer | Municipal Sewage System |
| Size Depth | 110 Ft |
| Size Frontage | 30 Ft |
| Size Total Text | Under 1/2 Acre |
| Zoning Description | R1-b |
Rooms
| Level | Type | Length | Width | Dimensions |
|---|---|---|---|---|
| Main Level | Full Bathroom | 9'10'' x 5'4'' | ||
| Main Level | Primary Bedroom | 15'4'' x 11'0'' | ||
| Main Level | Living Room | 15'4'' x 12'0'' | ||
| Main Level | Kitchen | 9'10'' x 9'8'' | ||
| Main Level | Dinette | 9'2'' x 13' | ||
| Main Level | Laundry Room | 5'4'' x 10' | ||
| Main Level | 4pc Bathroom | Measurements not available | ||
| Main Level | Bedroom | 11'0'' x 8'8'' | ||
| Main Level | Foyer | Measurements not available |
https://www.realtor.ca/real-estate/28395943/14-rogers-street-jarvis









































