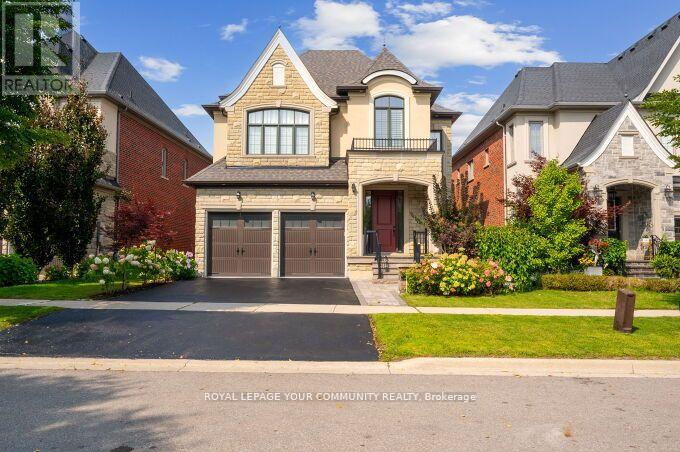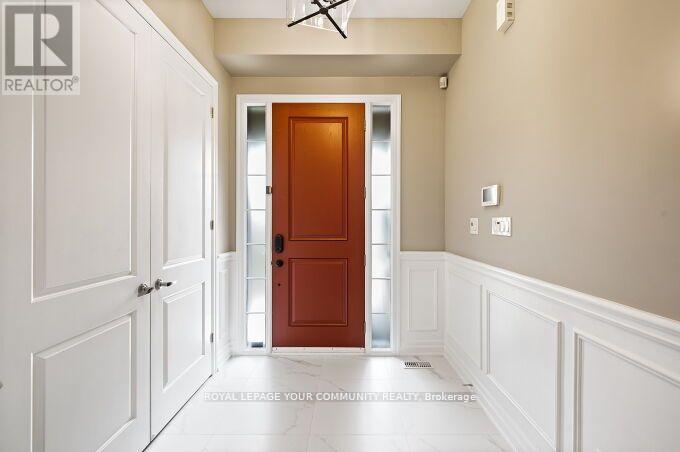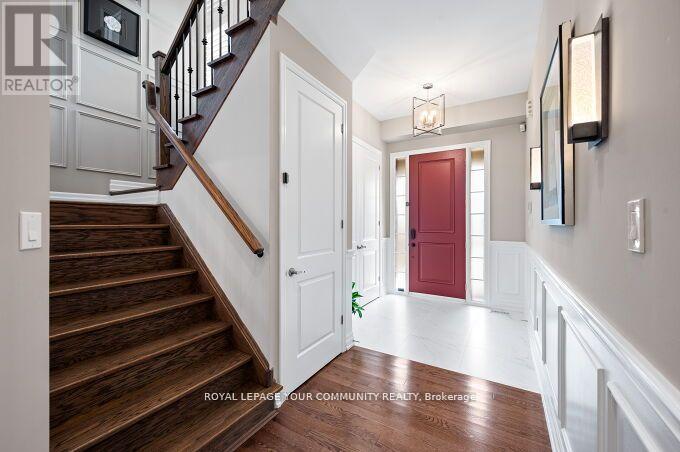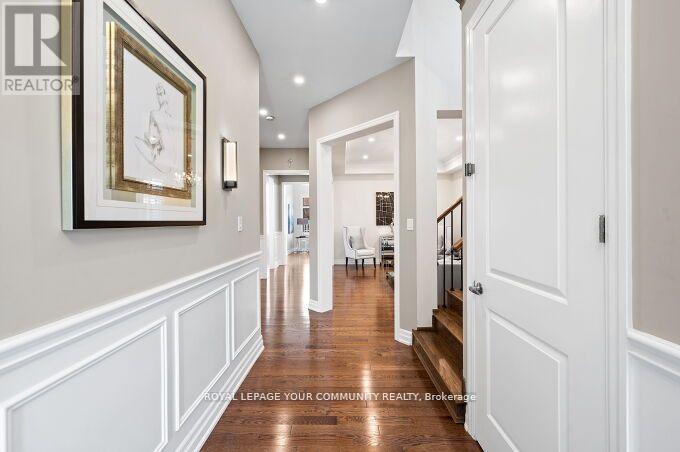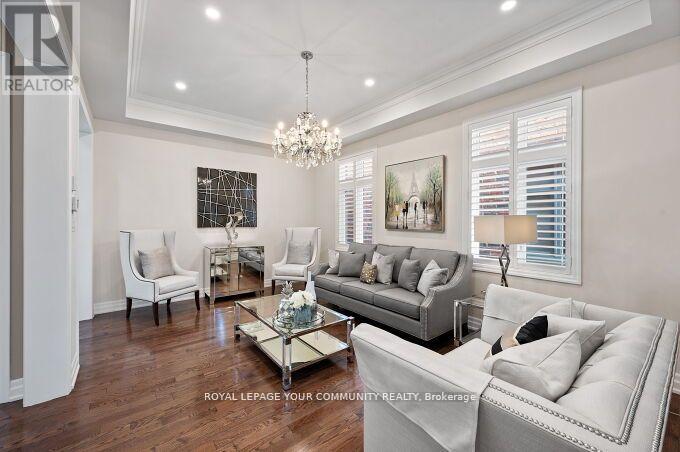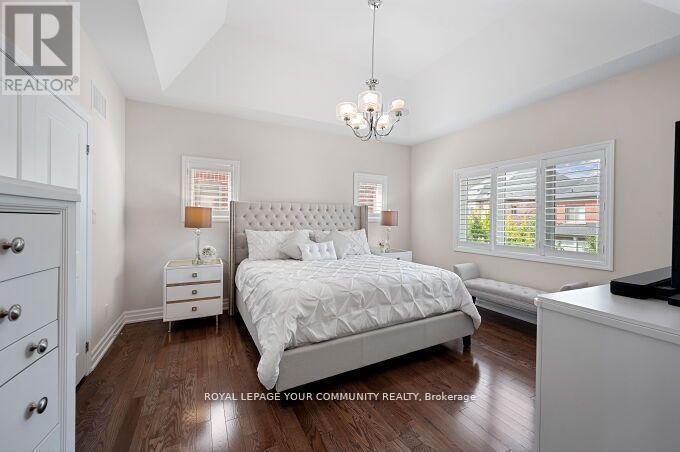6 Bedroom
4 Bathroom
2000 - 2500 sqft
Fireplace
Central Air Conditioning
Forced Air
Landscaped
$1,988,000
A Beautiful Zancor's Royal Collection Home! Situated on a Quiet Cres. Impressive Interior & Exterior Finishes, Many Upgrades Throughout. Features 10' +Ceilings on Main. Vaulted & Cathedral Ceilings. A Stunning Chefs Kitchen with High End Appliances. High End Quartz Countertop & Backsplash. Beautiful Custom Cabinetry & Detailed Wall Panelling, Crown Mouldings & Pot Lights In/Out. Tastefully Decorated Thru out. A Large Primary Bedroom with 5-Pc Spa Style Ensuite & a Huge Walk-In Closet. Features a Complete Well Finished Basement with a Full Size Kitchen & Bedroom & Bath. A Fully Landscaped Property! Beautiful, Newly Interlocked Patio. Perfect Home For Entertaining, Excellent Location. Walking distance to Schools, Trails, Parks & Shopping. Minutes Drive to Hwy 400, Go Train Station, etc... Fully Upgraded. JUST MOVE IN! A Must See! (id:50787)
Property Details
|
MLS® Number
|
N12103496 |
|
Property Type
|
Single Family |
|
Community Name
|
King City |
|
Amenities Near By
|
Park, Public Transit |
|
Community Features
|
Community Centre, School Bus |
|
Features
|
Wooded Area, Gazebo, In-law Suite |
|
Parking Space Total
|
4 |
|
Structure
|
Patio(s), Shed |
Building
|
Bathroom Total
|
4 |
|
Bedrooms Above Ground
|
4 |
|
Bedrooms Below Ground
|
2 |
|
Bedrooms Total
|
6 |
|
Amenities
|
Fireplace(s) |
|
Appliances
|
Garage Door Opener Remote(s), Range, Central Vacuum, Dishwasher, Dryer, Humidifier, Hood Fan, Stove, Washer, Refrigerator |
|
Basement Development
|
Finished |
|
Basement Type
|
N/a (finished) |
|
Construction Style Attachment
|
Detached |
|
Cooling Type
|
Central Air Conditioning |
|
Exterior Finish
|
Brick, Stone |
|
Fire Protection
|
Alarm System, Smoke Detectors |
|
Fireplace Present
|
Yes |
|
Flooring Type
|
Hardwood, Porcelain Tile, Ceramic |
|
Foundation Type
|
Concrete |
|
Half Bath Total
|
1 |
|
Heating Fuel
|
Natural Gas |
|
Heating Type
|
Forced Air |
|
Stories Total
|
2 |
|
Size Interior
|
2000 - 2500 Sqft |
|
Type
|
House |
|
Utility Water
|
Municipal Water |
Parking
Land
|
Acreage
|
No |
|
Fence Type
|
Fenced Yard |
|
Land Amenities
|
Park, Public Transit |
|
Landscape Features
|
Landscaped |
|
Sewer
|
Sanitary Sewer |
|
Size Depth
|
102 Ft ,3 In |
|
Size Frontage
|
42 Ft ,1 In |
|
Size Irregular
|
42.1 X 102.3 Ft |
|
Size Total Text
|
42.1 X 102.3 Ft|under 1/2 Acre |
|
Zoning Description
|
Residential |
Rooms
| Level |
Type |
Length |
Width |
Dimensions |
|
Second Level |
Primary Bedroom |
4.02 m |
4.57 m |
4.02 m x 4.57 m |
|
Second Level |
Bedroom 2 |
3.38 m |
3.05 m |
3.38 m x 3.05 m |
|
Second Level |
Bedroom 3 |
3.35 m |
3.66 m |
3.35 m x 3.66 m |
|
Second Level |
Bedroom 4 |
4.14 m |
3.05 m |
4.14 m x 3.05 m |
|
Basement |
Recreational, Games Room |
|
|
Measurements not available |
|
Basement |
Kitchen |
|
|
Measurements not available |
|
Basement |
Bathroom |
|
|
Measurements not available |
|
Basement |
Bedroom |
|
|
Measurements not available |
|
Main Level |
Living Room |
3.66 m |
5.43 m |
3.66 m x 5.43 m |
|
Main Level |
Dining Room |
3.66 m |
5.43 m |
3.66 m x 5.43 m |
|
Main Level |
Kitchen |
4.33 m |
3 m |
4.33 m x 3 m |
|
Main Level |
Eating Area |
4.21 m |
2.68 m |
4.21 m x 2.68 m |
|
Main Level |
Family Room |
4.57 m |
3.84 m |
4.57 m x 3.84 m |
|
Main Level |
Laundry Room |
|
|
Measurements not available |
Utilities
|
Cable
|
Available |
|
Sewer
|
Installed |
https://www.realtor.ca/real-estate/28214393/14-robert-berry-crescent-king-king-city-king-city

