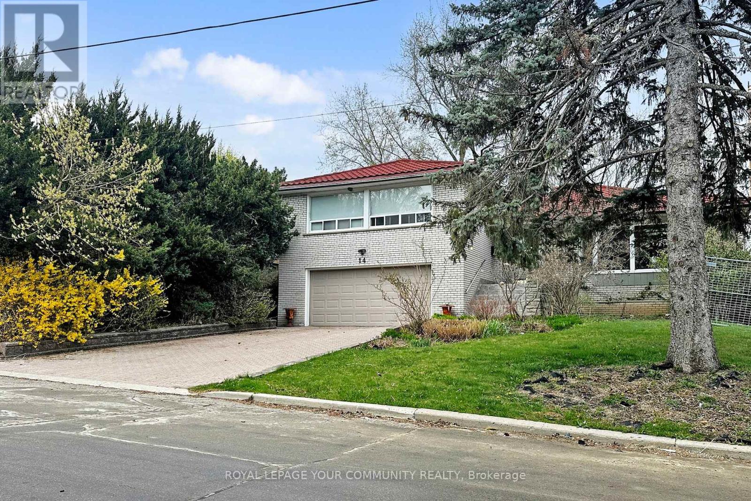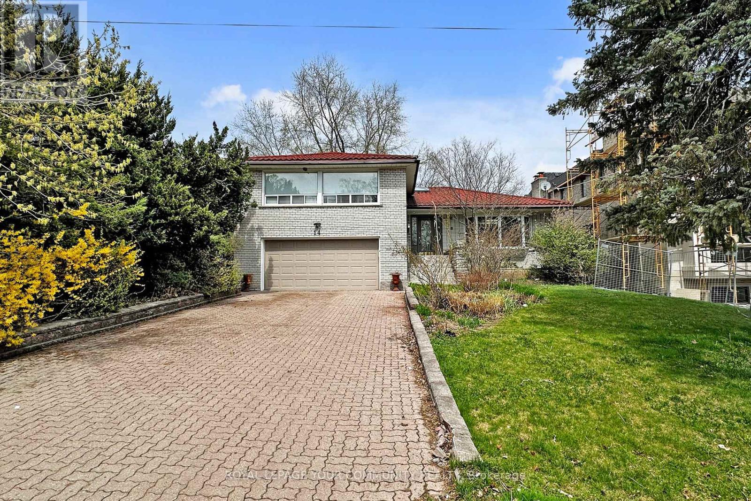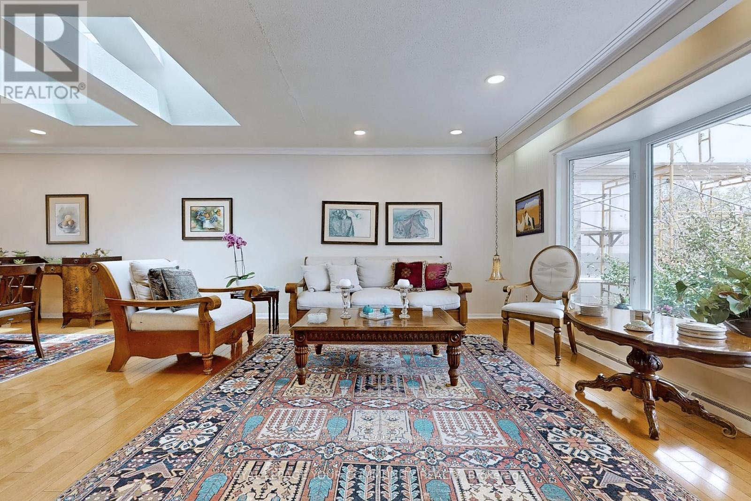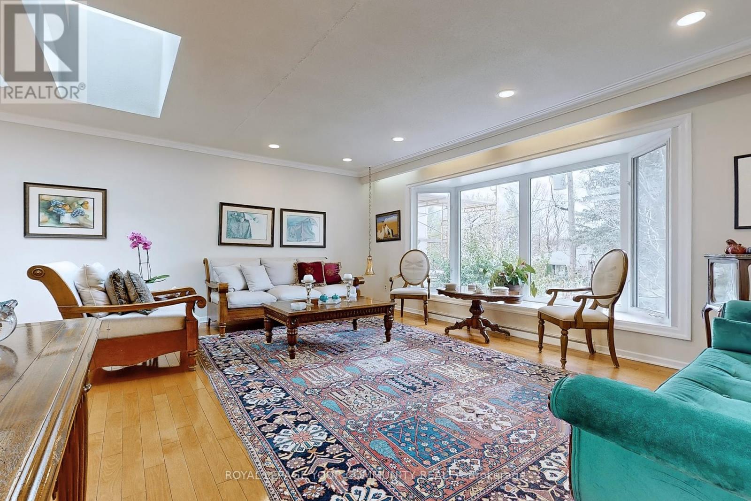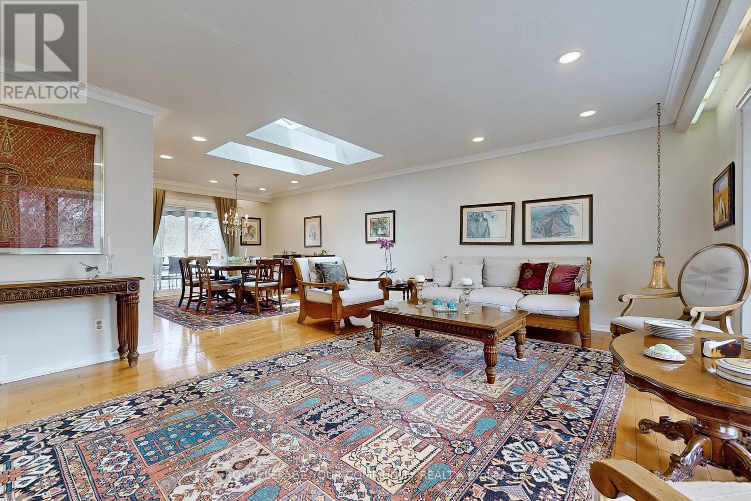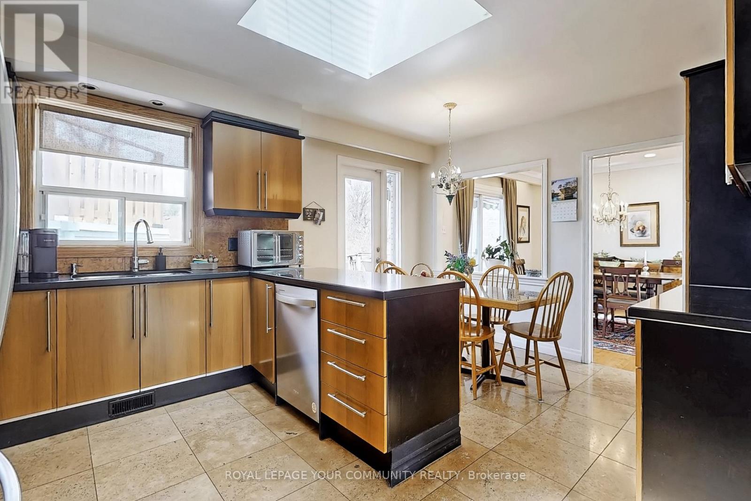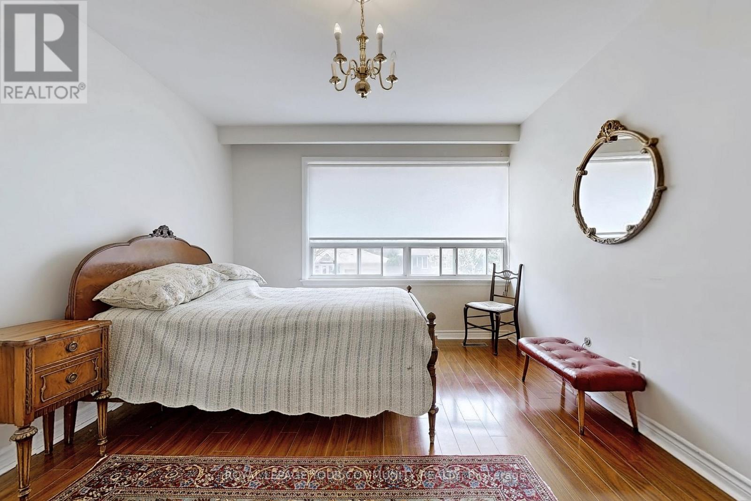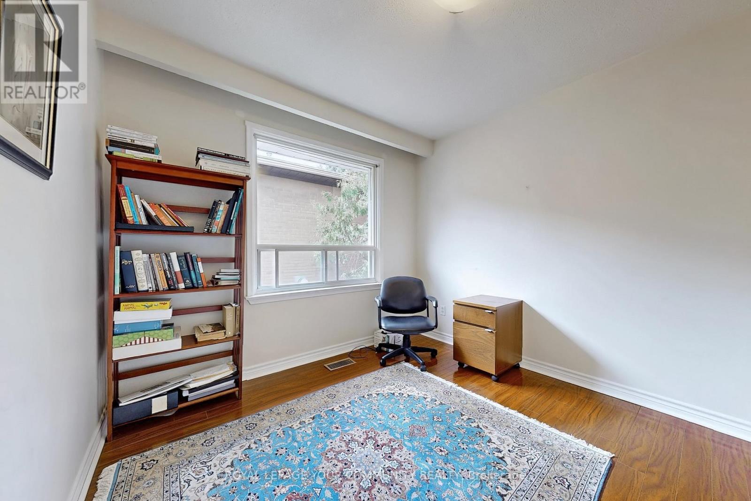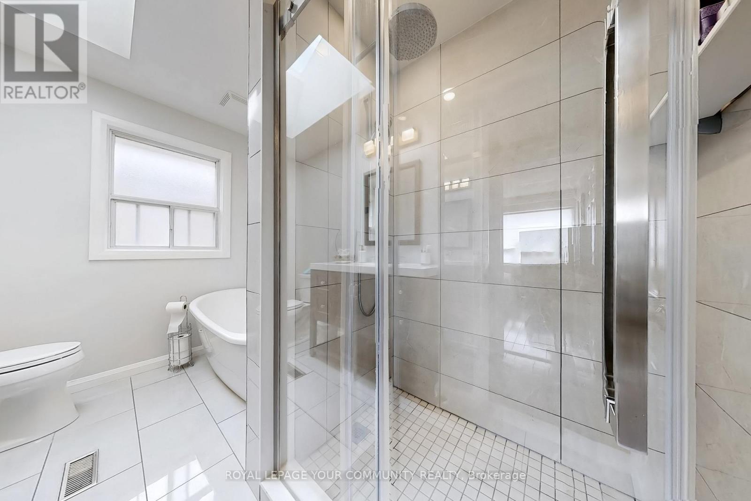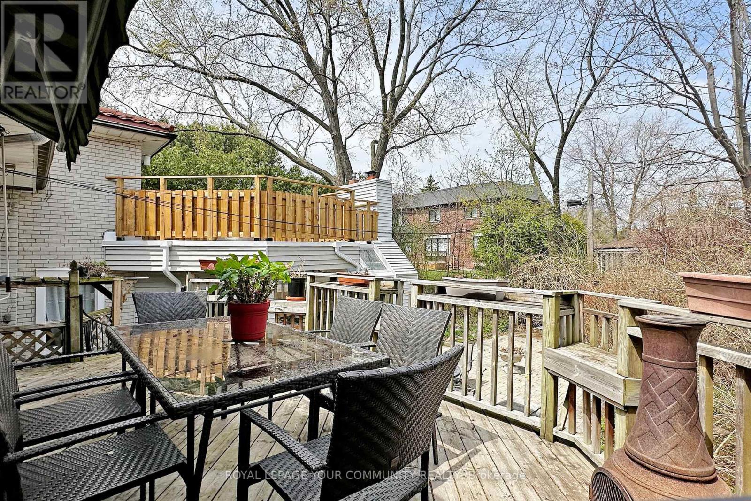4 Bedroom
3 Bathroom
3500 - 5000 sqft
Fireplace
Central Air Conditioning
Forced Air
$2,195,000
Welcome to Restwell Crescent!Discover the charm of Bayview Village living in this beautifully designed 4-bedroom split-level home. Spanning 3,507 sq. ft. (per MPAC) on a generous lot, this warm and inviting residence offers ample space and potential for expansion.Step into your own private oasis lush, mature trees and serene landscaping frame the tranquil backyard, featuring a spacious patio and a family-sized deck perfect for outdoor gatherings. The primary bedroom boasts a large private terrace with picturesque views, creating a secluded retreat right at home. For effortless summer entertaining, a natural gas hookup is ready for your evening BBQs.This home is built to last with a durable clay roof and a newly redone partial flat roof (Dec 2024). Also features many skylights throughout the home, including, kitchen, Living room, hallway, etc.Situated in a highly sought-after school district, you'll have access to Elkhorn Public School and Earl Haig Secondary School. Enjoy unparalleled convenience with easy access to Hwy 401, TTC, subway, top-tier shopping, dining, and more.This is a rare opportunity to own a slice of luxury in Toronto a must-see to truly appreciate its charm, space, and beauty! (id:50787)
Property Details
|
MLS® Number
|
C12114850 |
|
Property Type
|
Single Family |
|
Community Name
|
Bayview Village |
|
Amenities Near By
|
Hospital, Park, Public Transit, Schools |
|
Features
|
Carpet Free, Sump Pump |
|
Parking Space Total
|
6 |
|
Structure
|
Deck, Patio(s) |
Building
|
Bathroom Total
|
3 |
|
Bedrooms Above Ground
|
4 |
|
Bedrooms Total
|
4 |
|
Appliances
|
Water Heater, Dryer, Garage Door Opener, Microwave, Oven, Stove, Washer, Window Coverings, Refrigerator |
|
Basement Development
|
Finished |
|
Basement Type
|
N/a (finished) |
|
Construction Style Attachment
|
Detached |
|
Construction Style Split Level
|
Sidesplit |
|
Cooling Type
|
Central Air Conditioning |
|
Exterior Finish
|
Brick |
|
Fireplace Present
|
Yes |
|
Fireplace Total
|
2 |
|
Flooring Type
|
Hardwood, Ceramic, Laminate |
|
Foundation Type
|
Concrete |
|
Heating Fuel
|
Natural Gas |
|
Heating Type
|
Forced Air |
|
Size Interior
|
3500 - 5000 Sqft |
|
Type
|
House |
|
Utility Water
|
Municipal Water |
Parking
Land
|
Acreage
|
No |
|
Fence Type
|
Fenced Yard |
|
Land Amenities
|
Hospital, Park, Public Transit, Schools |
|
Sewer
|
Sanitary Sewer |
|
Size Depth
|
125 Ft ,1 In |
|
Size Frontage
|
60 Ft ,1 In |
|
Size Irregular
|
60.1 X 125.1 Ft |
|
Size Total Text
|
60.1 X 125.1 Ft |
Rooms
| Level |
Type |
Length |
Width |
Dimensions |
|
Basement |
Recreational, Games Room |
8.3 m |
7.52 m |
8.3 m x 7.52 m |
|
Main Level |
Living Room |
5.59 m |
4.38 m |
5.59 m x 4.38 m |
|
Main Level |
Dining Room |
4.07 m |
3.71 m |
4.07 m x 3.71 m |
|
Main Level |
Kitchen |
4.8 m |
3.89 m |
4.8 m x 3.89 m |
|
Upper Level |
Primary Bedroom |
4.75 m |
4.54 m |
4.75 m x 4.54 m |
|
Upper Level |
Bedroom 2 |
3.92 m |
3.27 m |
3.92 m x 3.27 m |
|
Upper Level |
Bedroom 3 |
3.92 m |
3.27 m |
3.92 m x 3.27 m |
|
Upper Level |
Bedroom 4 |
3.25 m |
2.93 m |
3.25 m x 2.93 m |
|
Ground Level |
Laundry Room |
4.05 m |
2.08 m |
4.05 m x 2.08 m |
|
Ground Level |
Family Room |
5.04 m |
3.7 m |
5.04 m x 3.7 m |
|
Ground Level |
Office |
7.02 m |
5.73 m |
7.02 m x 5.73 m |
https://www.realtor.ca/real-estate/28239982/14-restwell-crescent-toronto-bayview-village-bayview-village

