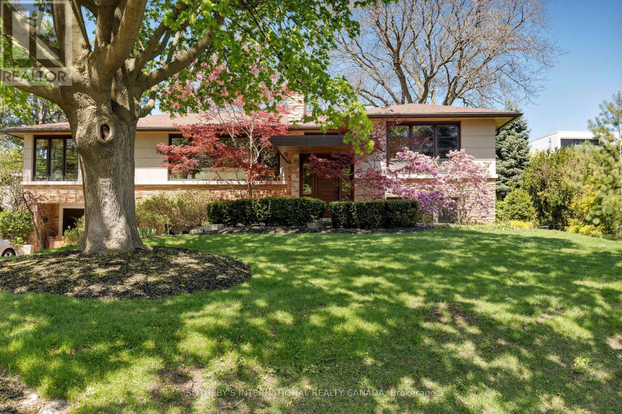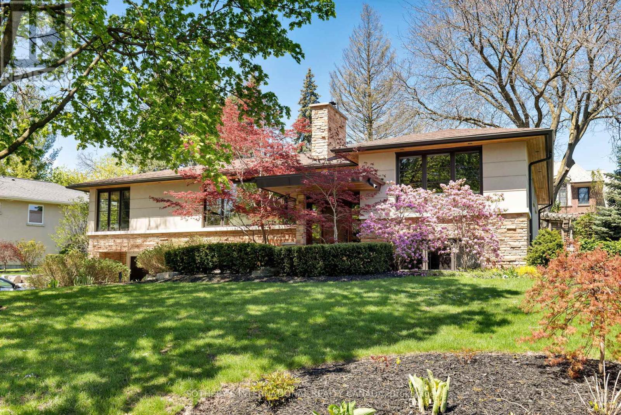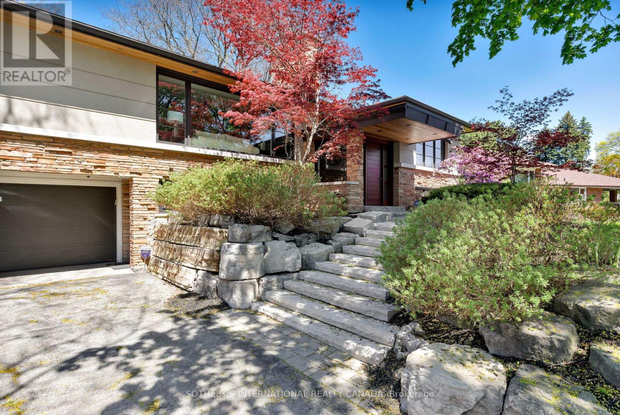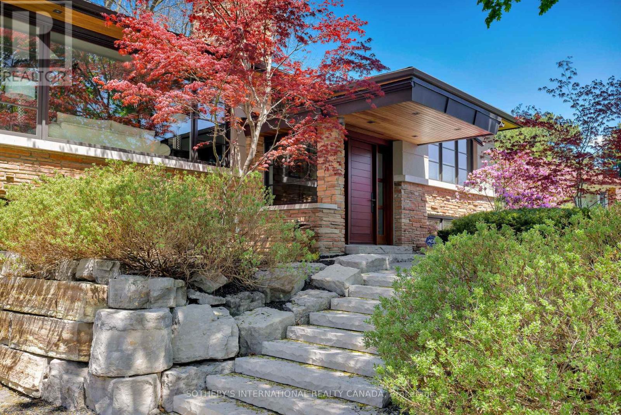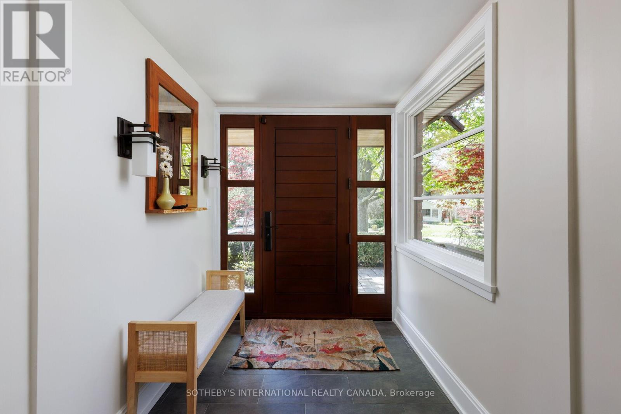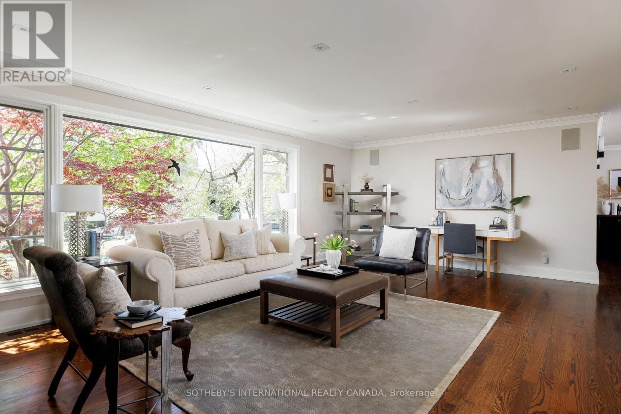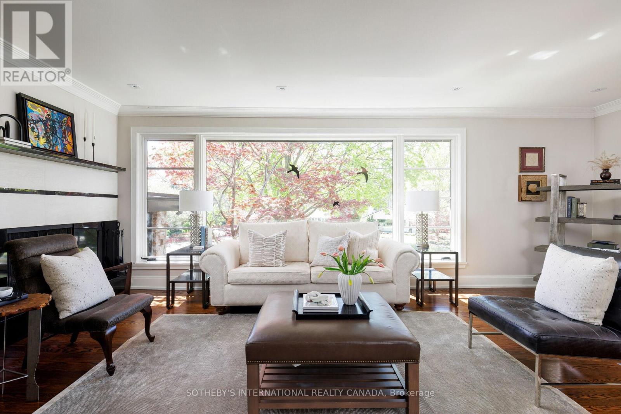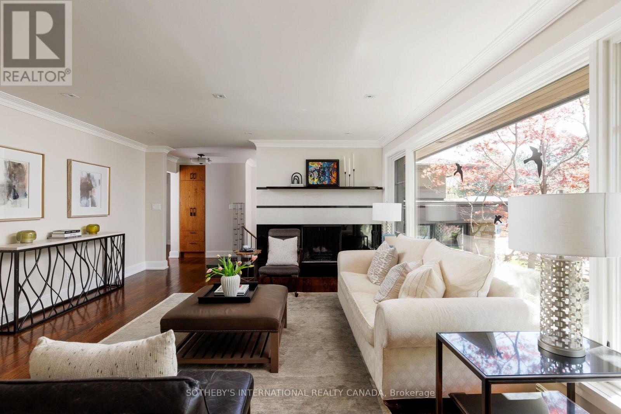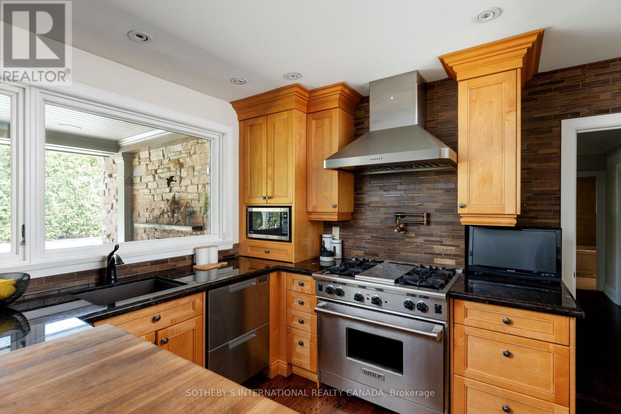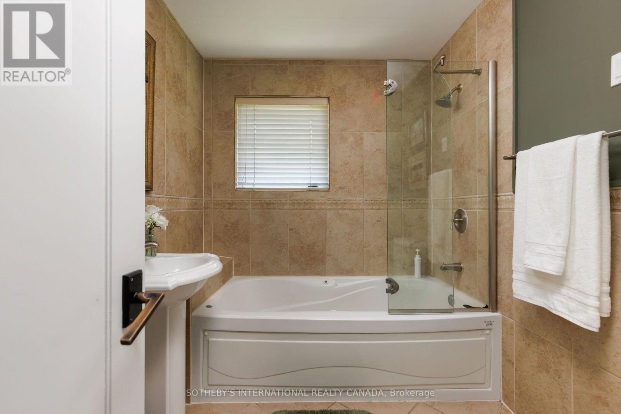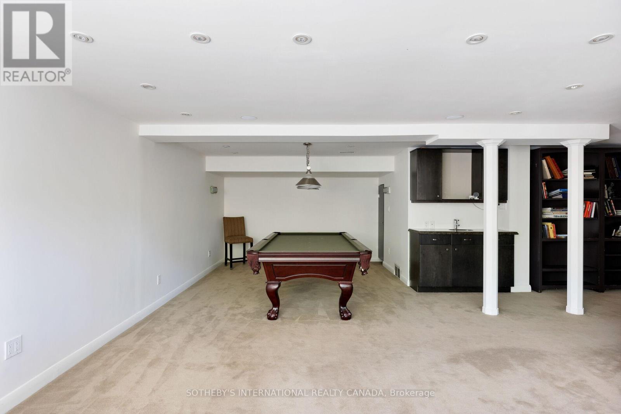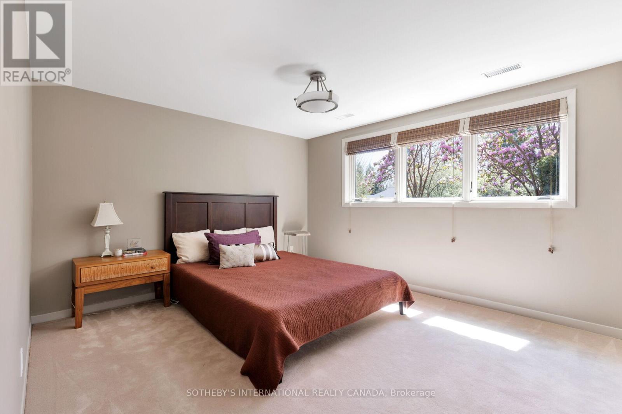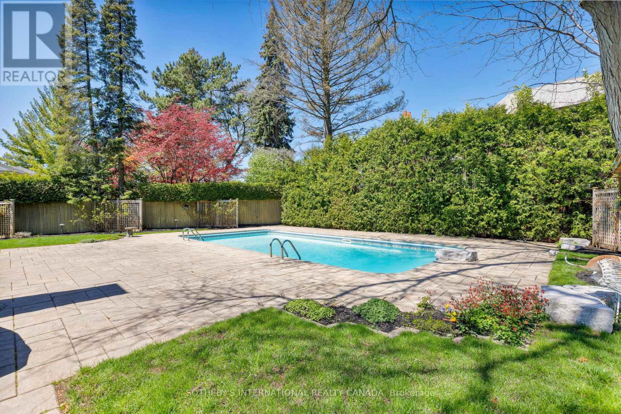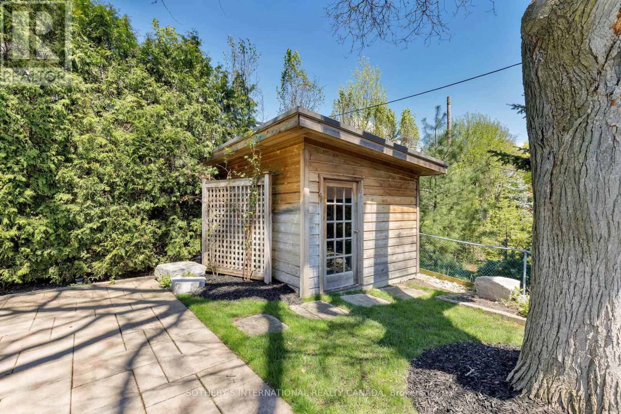5 Bedroom
3 Bathroom
2000 - 2500 sqft
Raised Bungalow
Fireplace
Inground Pool
Central Air Conditioning
Forced Air
$2,849,000
Welcome to Princess Anne Manor Court, a rare gem on one of Etobicoke's most coveted cul-de-sacs. This superb 5-bedroom raised bungalow offers the perfect blend of elegance, comfort, and functionality. Nestled on a quiet, family-friendly street, this home is bathed in natural light with a spacious living room featuring a classic wood-burning fireplace. The updated eat-in kitchen offers a walkout to the backyard, a covered patio with a fireplace ideal for entertaining and everyday living. The hearted family room with a walkout adds warmth and character. The primary bedroom boasts a private 3-piece ensuite, while the professionally finished lower level offers incredible versatility complete with a bar, gas fireplace, California closet, dedicated office with built-in cabinets, and a stunning 3-piece bathroom with steam shower and walk-out. It can be easily converted into a separate unit for in-laws or rental income. Step outside to your exceptional backyard oasis with an outdoor fireplace, saltwater pool (18' x 36') with a pool house, professional landscaping with in-ground sprinklers and landscape lighting, outdoor sound system for the perfect ambiance. A double-wide driveway leads to a spacious 2-car garage with a workbench large enough to accommodate SUVs. This turnkey home in the prestigious Princess Anne Manor neighborhood is ideal for hosting, relaxing, or working from home. (id:50787)
Property Details
|
MLS® Number
|
W12141722 |
|
Property Type
|
Single Family |
|
Community Name
|
Princess-Rosethorn |
|
Parking Space Total
|
5 |
|
Pool Features
|
Salt Water Pool |
|
Pool Type
|
Inground Pool |
|
Structure
|
Drive Shed |
Building
|
Bathroom Total
|
3 |
|
Bedrooms Above Ground
|
5 |
|
Bedrooms Total
|
5 |
|
Appliances
|
Garage Door Opener Remote(s), All, Barbeque, Dishwasher, Dryer, Microwave, Washer, Whirlpool, Wine Fridge, Refrigerator |
|
Architectural Style
|
Raised Bungalow |
|
Basement Development
|
Finished |
|
Basement Features
|
Walk Out |
|
Basement Type
|
N/a (finished) |
|
Construction Style Attachment
|
Detached |
|
Cooling Type
|
Central Air Conditioning |
|
Exterior Finish
|
Stucco, Stone |
|
Fire Protection
|
Alarm System |
|
Fireplace Present
|
Yes |
|
Flooring Type
|
Hardwood, Carpeted |
|
Foundation Type
|
Concrete, Block |
|
Heating Fuel
|
Natural Gas |
|
Heating Type
|
Forced Air |
|
Stories Total
|
1 |
|
Size Interior
|
2000 - 2500 Sqft |
|
Type
|
House |
|
Utility Water
|
Municipal Water |
Parking
Land
|
Acreage
|
No |
|
Fence Type
|
Fully Fenced |
|
Sewer
|
Sanitary Sewer |
|
Size Depth
|
137 Ft |
|
Size Frontage
|
118 Ft |
|
Size Irregular
|
118 X 137 Ft |
|
Size Total Text
|
118 X 137 Ft |
Rooms
| Level |
Type |
Length |
Width |
Dimensions |
|
Main Level |
Living Room |
6.55 m |
4.67 m |
6.55 m x 4.67 m |
|
Main Level |
Dining Room |
4.72 m |
4.14 m |
4.72 m x 4.14 m |
|
Main Level |
Kitchen |
6.33 m |
5.69 m |
6.33 m x 5.69 m |
|
Main Level |
Den |
4.04 m |
3.61 m |
4.04 m x 3.61 m |
|
Main Level |
Primary Bedroom |
4.45 m |
4.37 m |
4.45 m x 4.37 m |
|
Main Level |
Bedroom 2 |
3.61 m |
3.56 m |
3.61 m x 3.56 m |
|
Main Level |
Bedroom 3 |
3.61 m |
3.12 m |
3.61 m x 3.12 m |
|
Ground Level |
Family Room |
6.83 m |
4.6 m |
6.83 m x 4.6 m |
|
Ground Level |
Bedroom 4 |
4.85 m |
3.45 m |
4.85 m x 3.45 m |
https://www.realtor.ca/real-estate/28297686/14-plumbstead-court-toronto-princess-rosethorn-princess-rosethorn

