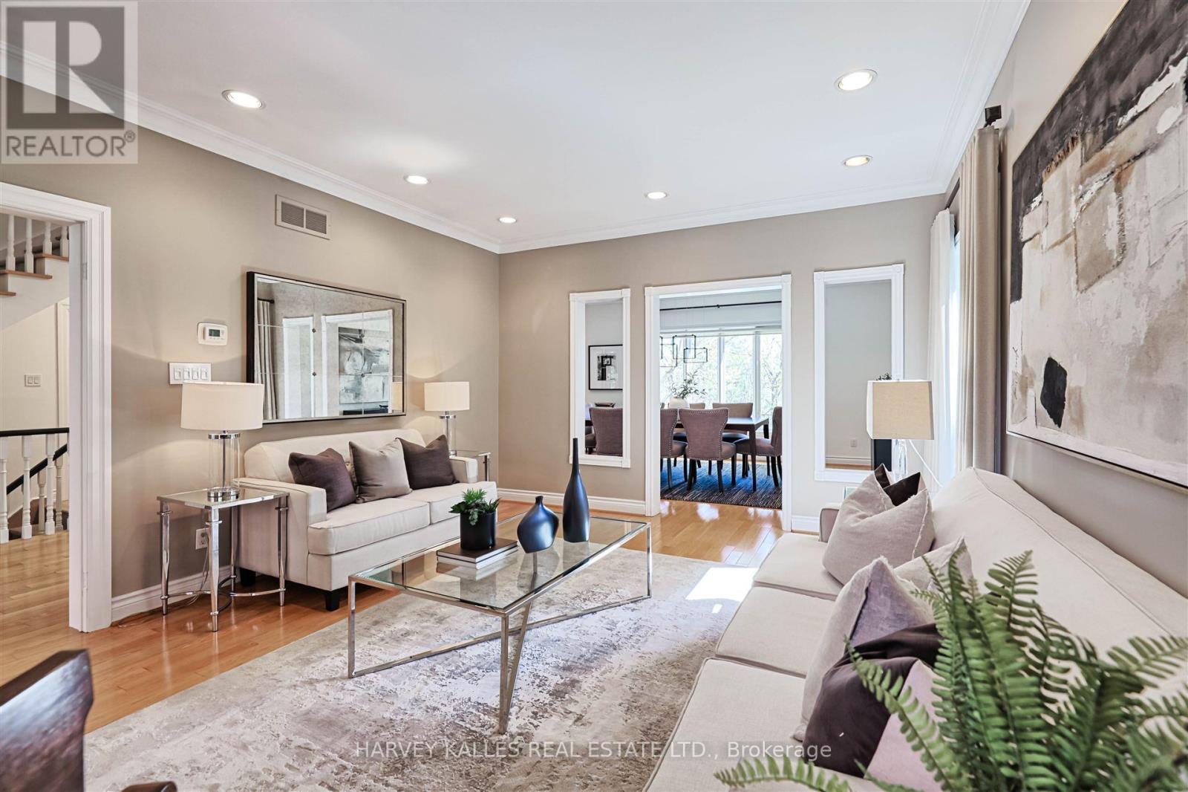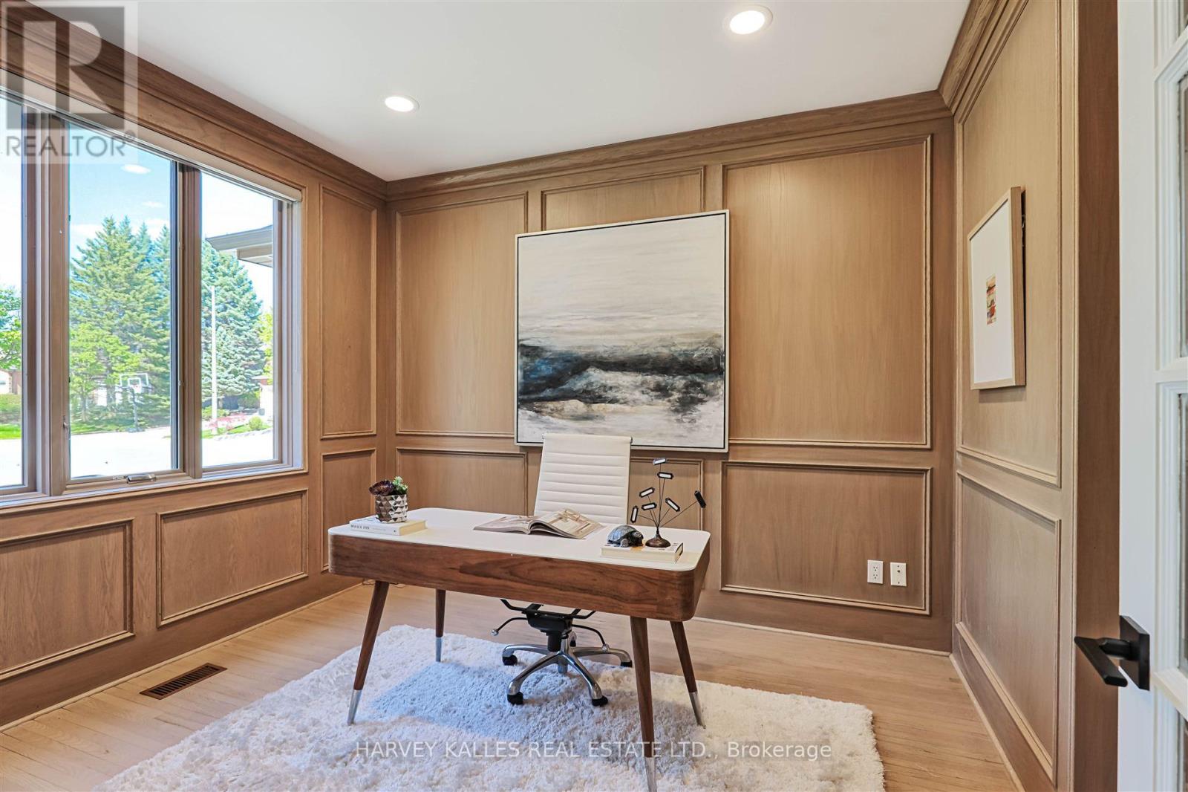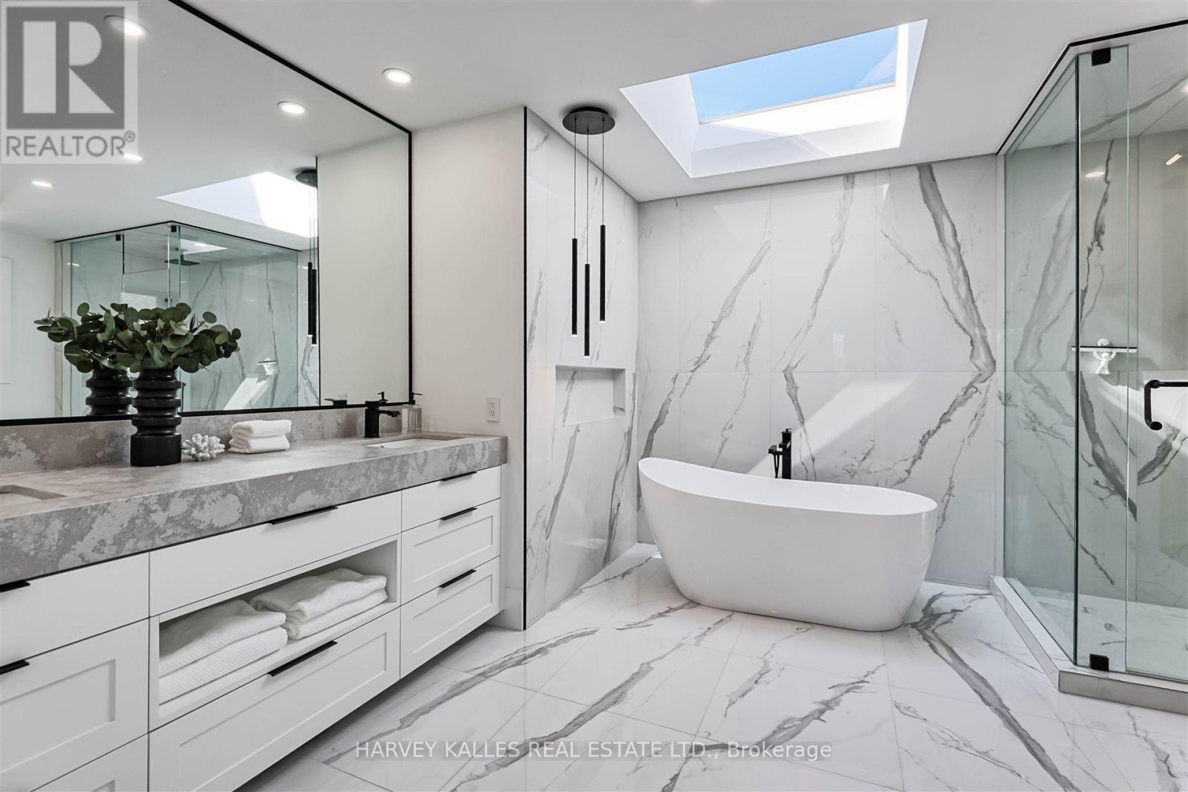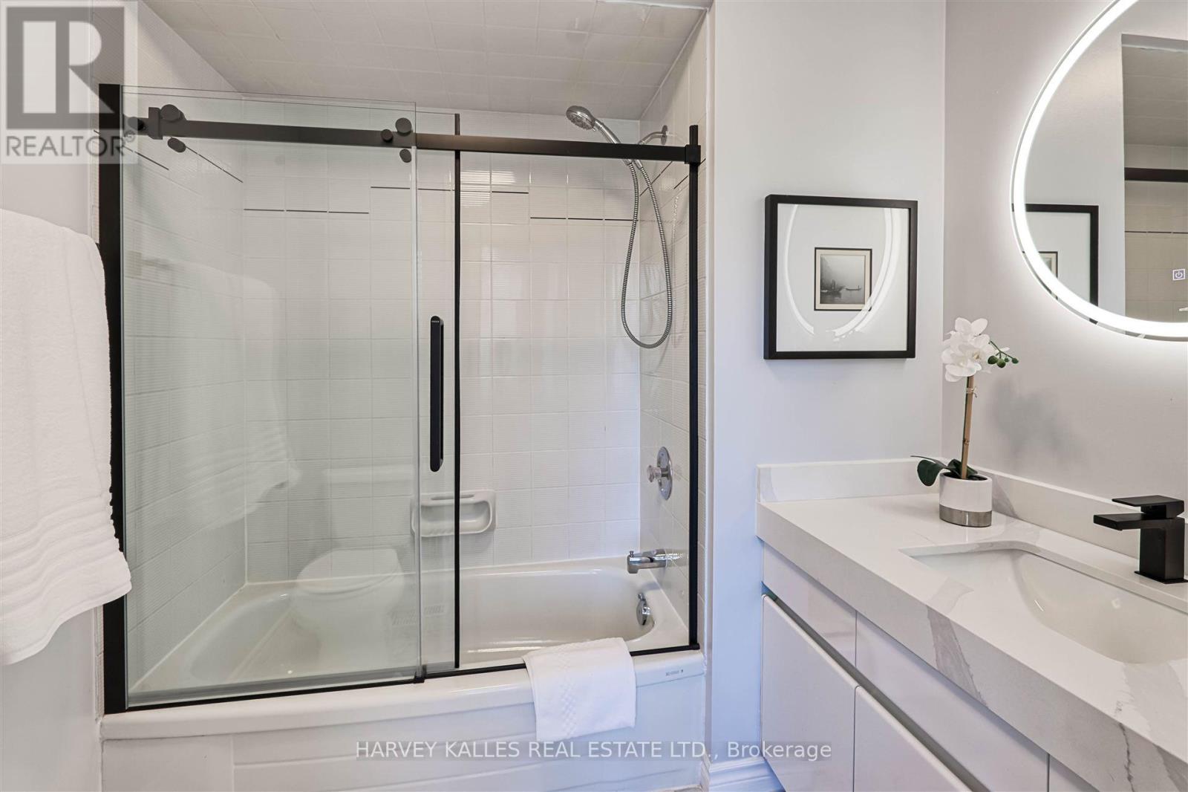5 Bedroom
5 Bathroom
3500 - 5000 sqft
Fireplace
Inground Pool
Central Air Conditioning
Forced Air
Lawn Sprinkler, Landscaped
$3,100,000
Rarely Offered Stunning Custom Built Executive Home Situated On A Quiet Cul-Du-Sac WIth Beautiful Pool Overlooking A Majestic Ravine Making This The Most Prestigious Offering & Street In Thornlea Estates! This Magnificently Designed Home With A Soaring Double Height Foyer Boasts Over 6000 SF Of Interior Living Space And Features Hardwood Floors, Sprawling Gourmet Chef's Kitchen With Custom Countertops, Backsplash, SS Appliances, Custom Cabinetry & Pantry, Center Island & Spacious Breakfast Area With W/O To An Extensive Terrace That Overlooks A Serene SouthWest-Facing Backyard Oasis With Heated In-Ground Pool Nestled Against The Tranquil & Private Backdrop Of A Lush Ravine. Additional Highlights Include A Formal Living Room Which Walks Through To A Spacious Formal Dining Room, An Elegant Wood-Panelled Study Featuring Built-In Shelving That Overlooks The Front Garden And A Main Floor Family Room With Wood Burning Fireplace And Overlooks The West Facing Terrace, Pool & Forest. Newly Renovated Main Floor Laundry With Mudroom, Side Garden Exit & Direct Garage Access Completes the Main Floor Level Nicely. Retreat Upstairs To Spacious Primary Bedroom W/ Sitting Area And Fireplace, 5-Pc Spa Like Ensuite With Luxurious Soaker Tub, His/Her Closets & Large Windows Over-Looking Backyard & Ravine. Fully Finished Lower Level With Spacious Rec Room W/Fireplace, Guest Bedroom And 3-Pc Bath Makes This Ideal For an In-Law Suite/Nanny's Quarters. Walk-Out To A Stunning Professionally Landscaped & Terraced Backyard Oasis With Deck & In-Ground Pool Overlooking Nature! Top Tier School District Including Bayview Glen Ps, Thornlea Ss & St. Roberts Cs Ranked Best High School In York Region! Excellent Location At Leslie/Green Ln With Easy Access To Retail, Restaurants, Library, Community Centres, Parks, Public Transit & Mere Mins To 404/407 & Hwy 7. Extras Include Modern Laundry Room, Quiet Cul-Du-Sac, No Sidewalks, Pella Windows ++ + Pride Of Ownership Really Shows In This Home (id:50787)
Property Details
|
MLS® Number
|
N12143699 |
|
Property Type
|
Single Family |
|
Community Name
|
Thornlea |
|
Features
|
Wooded Area, Ravine, Backs On Greenbelt, Conservation/green Belt, In-law Suite |
|
Parking Space Total
|
6 |
|
Pool Type
|
Inground Pool |
|
Structure
|
Deck |
|
View Type
|
Valley View |
Building
|
Bathroom Total
|
5 |
|
Bedrooms Above Ground
|
4 |
|
Bedrooms Below Ground
|
1 |
|
Bedrooms Total
|
5 |
|
Amenities
|
Fireplace(s) |
|
Appliances
|
Central Vacuum, Garage Door Opener Remote(s), Window Coverings |
|
Basement Development
|
Finished |
|
Basement Features
|
Separate Entrance |
|
Basement Type
|
N/a (finished) |
|
Construction Style Attachment
|
Detached |
|
Cooling Type
|
Central Air Conditioning |
|
Exterior Finish
|
Brick |
|
Fire Protection
|
Alarm System, Smoke Detectors, Security System, Monitored Alarm |
|
Fireplace Present
|
Yes |
|
Fireplace Total
|
3 |
|
Foundation Type
|
Poured Concrete |
|
Half Bath Total
|
1 |
|
Heating Fuel
|
Natural Gas |
|
Heating Type
|
Forced Air |
|
Stories Total
|
2 |
|
Size Interior
|
3500 - 5000 Sqft |
|
Type
|
House |
|
Utility Water
|
Municipal Water |
Parking
Land
|
Acreage
|
No |
|
Fence Type
|
Fully Fenced, Fenced Yard |
|
Landscape Features
|
Lawn Sprinkler, Landscaped |
|
Sewer
|
Sanitary Sewer |
|
Size Depth
|
115 Ft ,10 In |
|
Size Frontage
|
32 Ft |
|
Size Irregular
|
32 X 115.9 Ft ; 114.96 Ft Wide At Rear X 126.32 Ft Deep |
|
Size Total Text
|
32 X 115.9 Ft ; 114.96 Ft Wide At Rear X 126.32 Ft Deep |
Rooms
| Level |
Type |
Length |
Width |
Dimensions |
|
Second Level |
Bedroom 4 |
4.22 m |
4.09 m |
4.22 m x 4.09 m |
|
Second Level |
Primary Bedroom |
7.16 m |
3.94 m |
7.16 m x 3.94 m |
|
Second Level |
Bedroom 2 |
5.74 m |
3.68 m |
5.74 m x 3.68 m |
|
Second Level |
Bedroom 3 |
4.17 m |
3.61 m |
4.17 m x 3.61 m |
|
Lower Level |
Recreational, Games Room |
12.65 m |
6.93 m |
12.65 m x 6.93 m |
|
Lower Level |
Bedroom 5 |
4.29 m |
3.81 m |
4.29 m x 3.81 m |
|
Lower Level |
Utility Room |
5.92 m |
3.28 m |
5.92 m x 3.28 m |
|
Lower Level |
Other |
4.24 m |
2.95 m |
4.24 m x 2.95 m |
|
Main Level |
Living Room |
6.6 m |
4.06 m |
6.6 m x 4.06 m |
|
Main Level |
Dining Room |
5.79 m |
3.76 m |
5.79 m x 3.76 m |
|
Main Level |
Kitchen |
4.14 m |
4.06 m |
4.14 m x 4.06 m |
|
Main Level |
Eating Area |
4.7 m |
3.38 m |
4.7 m x 3.38 m |
|
Main Level |
Family Room |
6.4 m |
4.04 m |
6.4 m x 4.04 m |
|
Main Level |
Office |
4.27 m |
2.97 m |
4.27 m x 2.97 m |
|
Main Level |
Laundry Room |
3.96 m |
2.92 m |
3.96 m x 2.92 m |
https://www.realtor.ca/real-estate/28302366/14-northumberland-terrace-markham-thornlea-thornlea




















































