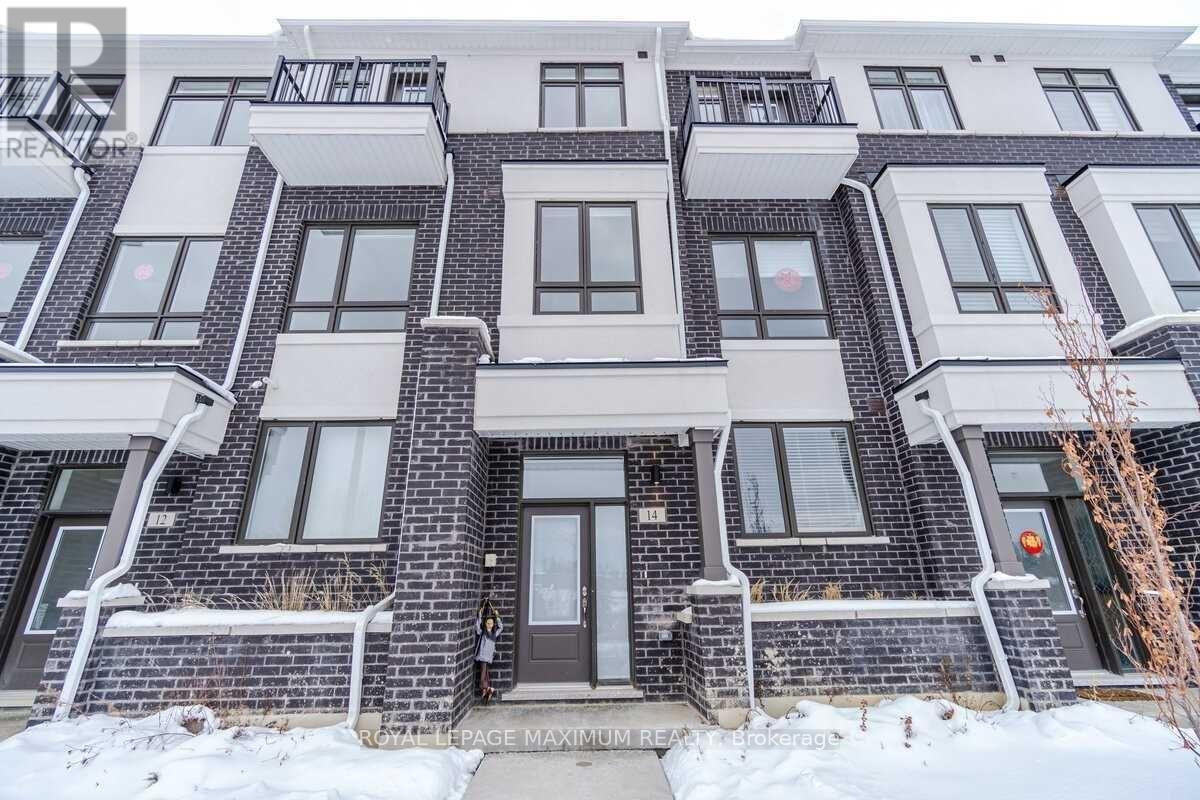4 Bedroom
4 Bathroom
Central Air Conditioning
Forced Air
$3,800 Monthly
Featuring over 2,200 Sqft executive townhouse built by award-winning builder, Treasure Hill (Canyon Hill Townhouse) is nothing short of stunning. Situated in the heart of Richmond Hill it features breathtaking views, and surrounded by parks and nature. The modern open concept main floor layout has soaring 10 ceilings and a modern kitchen with an oversized centre island. At one end of the main floor you have a walkout to a large balcony that sits over the rare double car garage. On the other end, you have an unobstructed ravine view; the second level primary bedroom has a 5pc ensuite, walk-in closet and sitting area. The ground level also includes an extra room that can be used as a den or 4th bedroom. This location allows you to walk to parks, shopping, and public transit. It is close to schools, golfing, Go train, and Highway 404 & 407. (id:50787)
Property Details
|
MLS® Number
|
N12096221 |
|
Property Type
|
Single Family |
|
Community Name
|
Westbrook |
|
Parking Space Total
|
2 |
Building
|
Bathroom Total
|
4 |
|
Bedrooms Above Ground
|
3 |
|
Bedrooms Below Ground
|
1 |
|
Bedrooms Total
|
4 |
|
Appliances
|
Dryer, Garage Door Opener, Stove, Washer, Window Coverings, Refrigerator |
|
Construction Style Attachment
|
Attached |
|
Cooling Type
|
Central Air Conditioning |
|
Exterior Finish
|
Brick |
|
Flooring Type
|
Laminate |
|
Foundation Type
|
Concrete |
|
Half Bath Total
|
1 |
|
Heating Fuel
|
Natural Gas |
|
Heating Type
|
Forced Air |
|
Stories Total
|
3 |
|
Type
|
Row / Townhouse |
|
Utility Water
|
Municipal Water |
Parking
Land
|
Acreage
|
No |
|
Sewer
|
Sanitary Sewer |
|
Size Depth
|
80 Ft |
|
Size Frontage
|
36 Ft |
|
Size Irregular
|
36 X 80 Ft |
|
Size Total Text
|
36 X 80 Ft |
Rooms
| Level |
Type |
Length |
Width |
Dimensions |
|
Second Level |
Primary Bedroom |
5.74 m |
3.66 m |
5.74 m x 3.66 m |
|
Second Level |
Bedroom 2 |
3.58 m |
2.87 m |
3.58 m x 2.87 m |
|
Second Level |
Bedroom 3 |
2.77 m |
2.74 m |
2.77 m x 2.74 m |
|
Second Level |
Laundry Room |
|
|
Measurements not available |
|
Main Level |
Dining Room |
3.51 m |
3.3 m |
3.51 m x 3.3 m |
|
Main Level |
Living Room |
5.74 m |
4.29 m |
5.74 m x 4.29 m |
|
Main Level |
Kitchen |
4.62 m |
3.99 m |
4.62 m x 3.99 m |
|
Ground Level |
Office |
4.32 m |
3.43 m |
4.32 m x 3.43 m |
Utilities
|
Cable
|
Available |
|
Sewer
|
Available |
https://www.realtor.ca/real-estate/28197105/14-nine-mile-lane-richmond-hill-westbrook-westbrook



