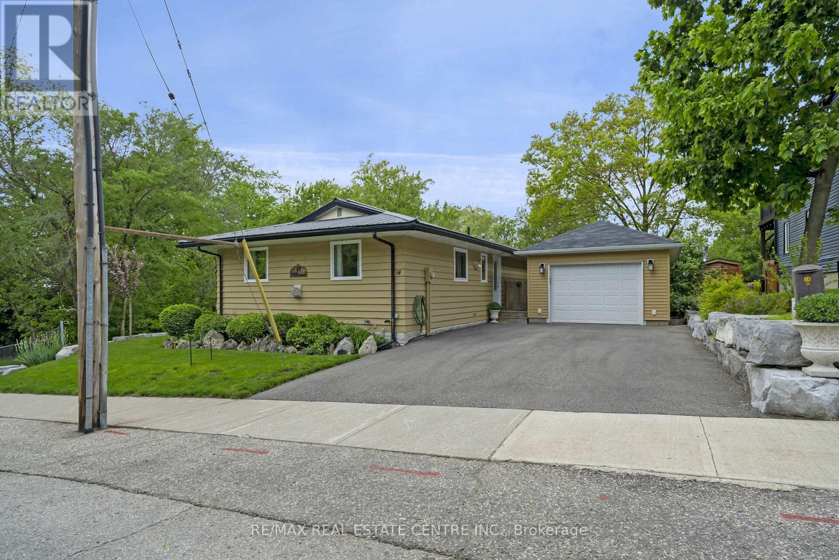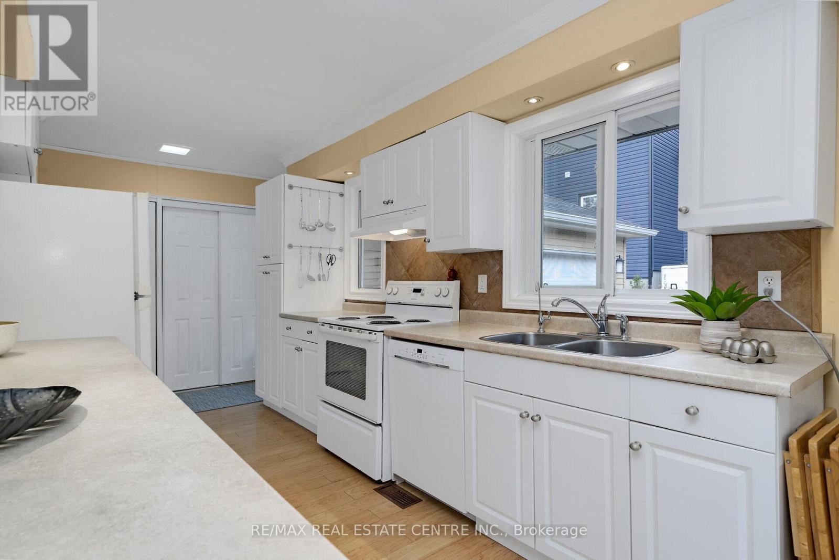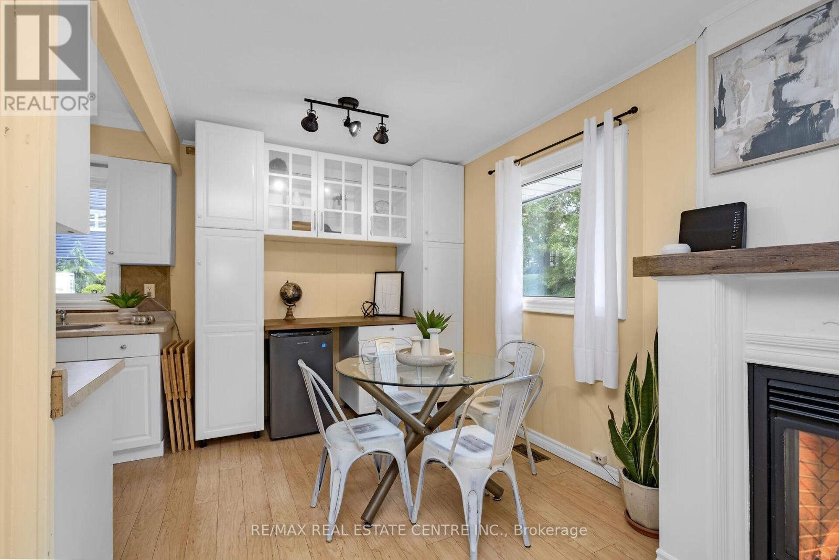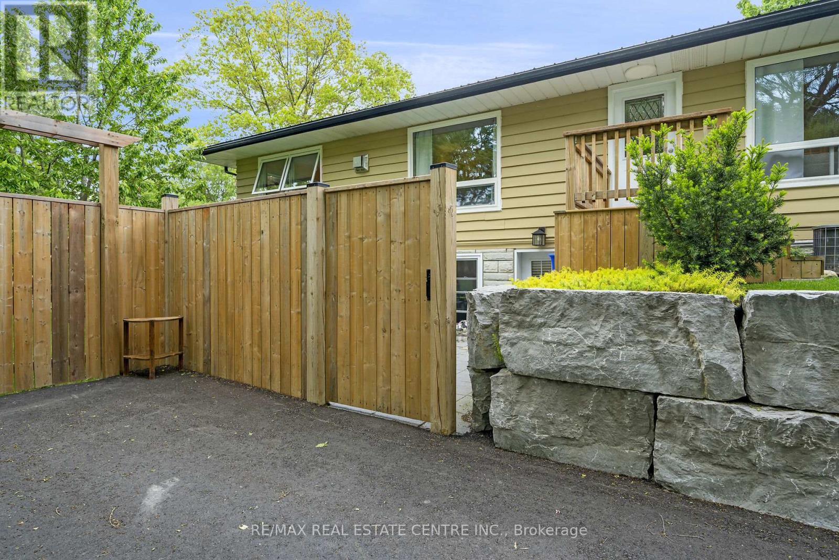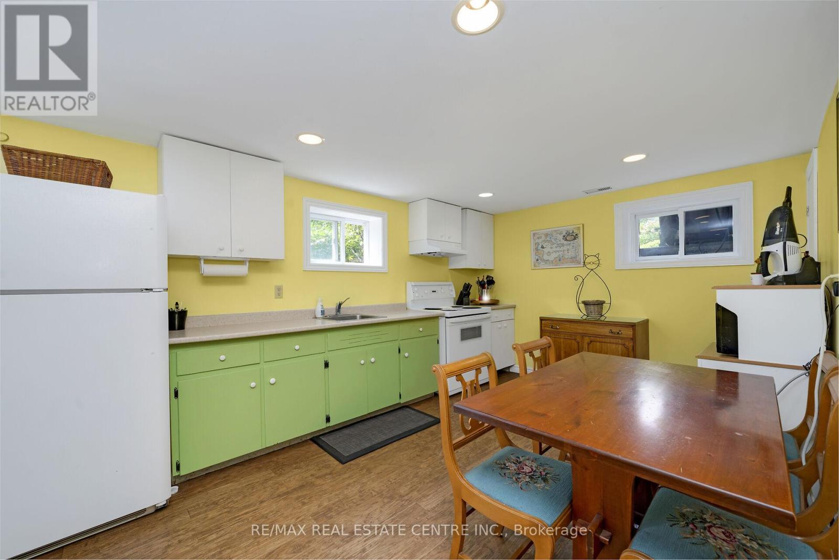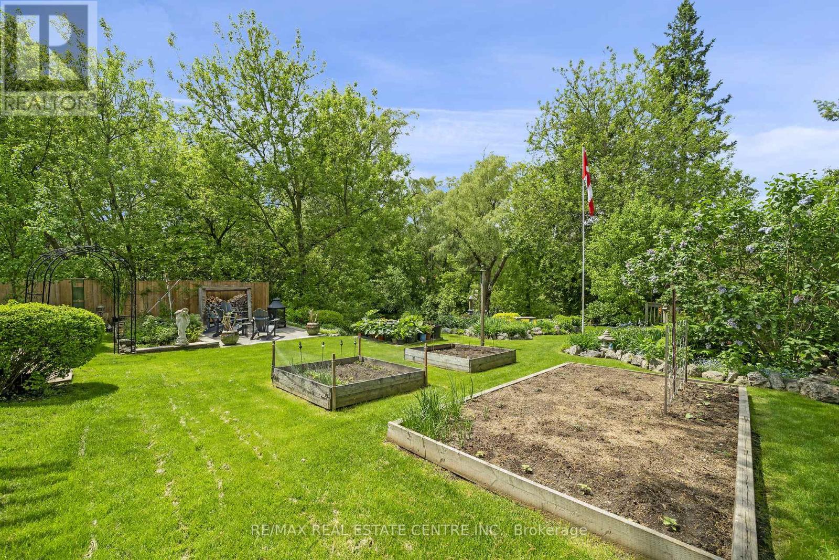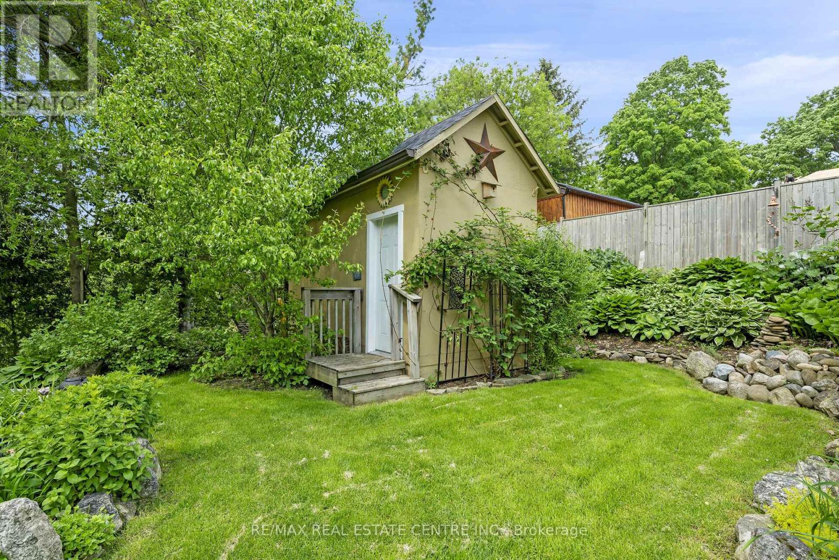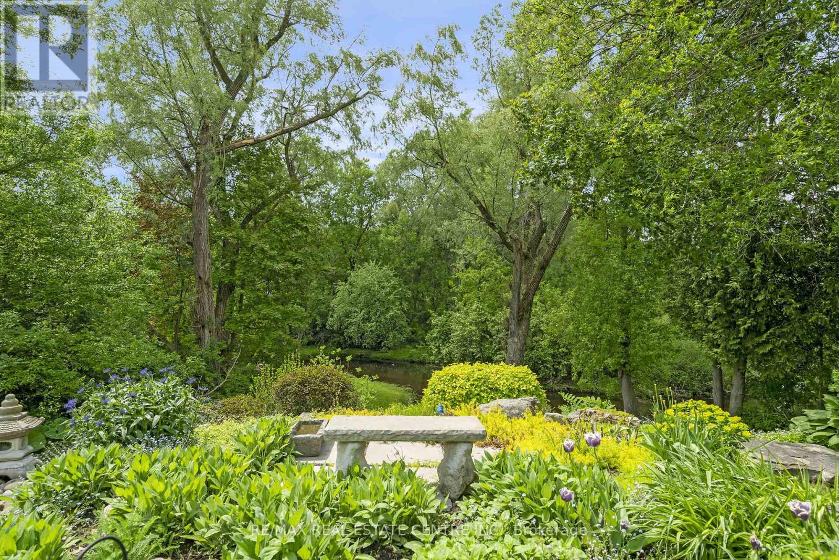3 Bedroom
2 Bathroom
Bungalow
Fireplace
Central Air Conditioning
Forced Air
Landscaped
$1,199,000
Paradise found. This is a one-in-a-million property nestled right in the Village of Erin. Backing on and walking into the West Credit River sits this bright and inviting home. Currently 2 bedrooms plus bathroom and office on main floor, and separate entrance to in-law or extended family suite in lower level with full kitchen, 1 bedroom and 1 bathroom. But inside access opens it up to a one family home if you choose. So, picture this: you will open your eyes in the morning to the spectacular view of peonies, lilies, irises and roses (plus so much more), and the tiny songs of the hummingbirds, finches and cardinals. You will meander into your veggie garden to pick the tomatoes, lettuce and peppers, then stroll through the shade of the apple, cherry and pear trees. The perennials will surround you with their stunning beauty; they are effortless and reappear each spring. The home walks out to two different outdoor spaces, plus the patio for the Muskoka chairs and upper fire pit, all enjoying the incredible view and sounds of wildlife. Head on down and roast marshmallows in the fire pit by the river as the sounds of nature steal your heart. Located in the heart of the Village, walking distance to schools, groceries, restaurants and cafes. Only a 35-minute commute to the GTA, here you will find your paradise. **** EXTRAS **** Lower Driveway Paved (2023), RV/Generator Plug in Garage (2022), Upper Driveway Paved (2021), Main Floor Windows & Doors (2018), Garage: 15x33 ft (2014), Steel Roof (2012), Direct Vent Gas Fireplaces, Armour Stone Retaining Walls (id:50787)
Property Details
|
MLS® Number
|
X8366158 |
|
Property Type
|
Single Family |
|
Community Name
|
Erin |
|
Equipment Type
|
Water Heater |
|
Parking Space Total
|
8 |
|
Rental Equipment Type
|
Water Heater |
|
Structure
|
Deck, Patio(s) |
|
View Type
|
Direct Water View, River View |
Building
|
Bathroom Total
|
2 |
|
Bedrooms Above Ground
|
2 |
|
Bedrooms Below Ground
|
1 |
|
Bedrooms Total
|
3 |
|
Appliances
|
Water Softener, Blinds, Dishwasher, Dryer, Oven, Refrigerator, Stove, Washer, Window Coverings |
|
Architectural Style
|
Bungalow |
|
Basement Development
|
Finished |
|
Basement Features
|
Separate Entrance, Walk Out |
|
Basement Type
|
N/a (finished) |
|
Construction Style Attachment
|
Detached |
|
Cooling Type
|
Central Air Conditioning |
|
Exterior Finish
|
Wood |
|
Fireplace Present
|
Yes |
|
Fireplace Total
|
2 |
|
Foundation Type
|
Block |
|
Heating Fuel
|
Natural Gas |
|
Heating Type
|
Forced Air |
|
Stories Total
|
1 |
|
Type
|
House |
|
Utility Water
|
Municipal Water |
Parking
Land
|
Access Type
|
Year-round Access |
|
Acreage
|
No |
|
Landscape Features
|
Landscaped |
|
Sewer
|
Septic System |
|
Size Irregular
|
66 X 165 Ft ; 0.25 Acre As Per Mpac |
|
Size Total Text
|
66 X 165 Ft ; 0.25 Acre As Per Mpac|under 1/2 Acre |
Rooms
| Level |
Type |
Length |
Width |
Dimensions |
|
Lower Level |
Living Room |
4.96 m |
3.81 m |
4.96 m x 3.81 m |
|
Lower Level |
Kitchen |
3.93 m |
3.15 m |
3.93 m x 3.15 m |
|
Lower Level |
Bedroom 3 |
4.15 m |
3.34 m |
4.15 m x 3.34 m |
|
Lower Level |
Laundry Room |
1.5 m |
1.49 m |
1.5 m x 1.49 m |
|
Main Level |
Foyer |
2.54 m |
0.96 m |
2.54 m x 0.96 m |
|
Main Level |
Kitchen |
6.43 m |
2.49 m |
6.43 m x 2.49 m |
|
Main Level |
Living Room |
4.59 m |
4.46 m |
4.59 m x 4.46 m |
|
Main Level |
Primary Bedroom |
3.46 m |
3.36 m |
3.46 m x 3.36 m |
|
Main Level |
Bedroom 2 |
4.33 m |
3.43 m |
4.33 m x 3.43 m |
|
Main Level |
Office |
3.3 m |
2.23 m |
3.3 m x 2.23 m |
Utilities
https://www.realtor.ca/real-estate/26935294/14-millwood-road-erin-erin

