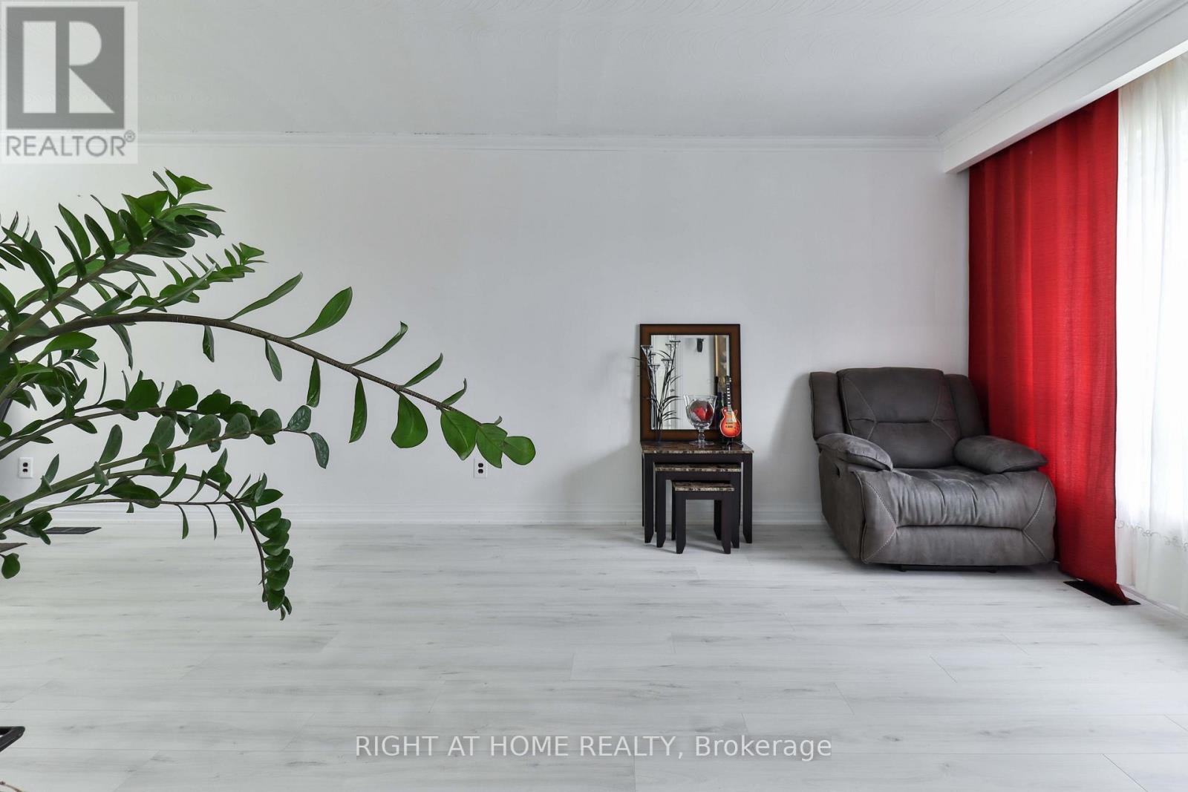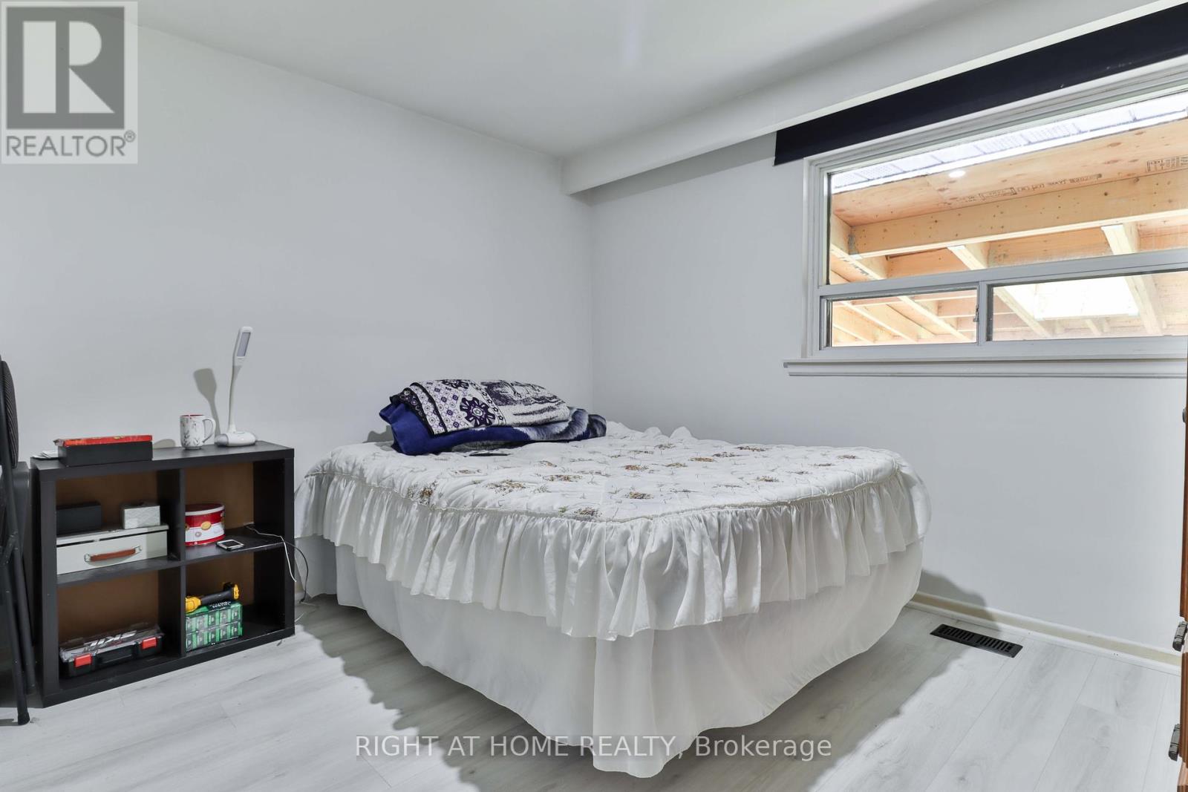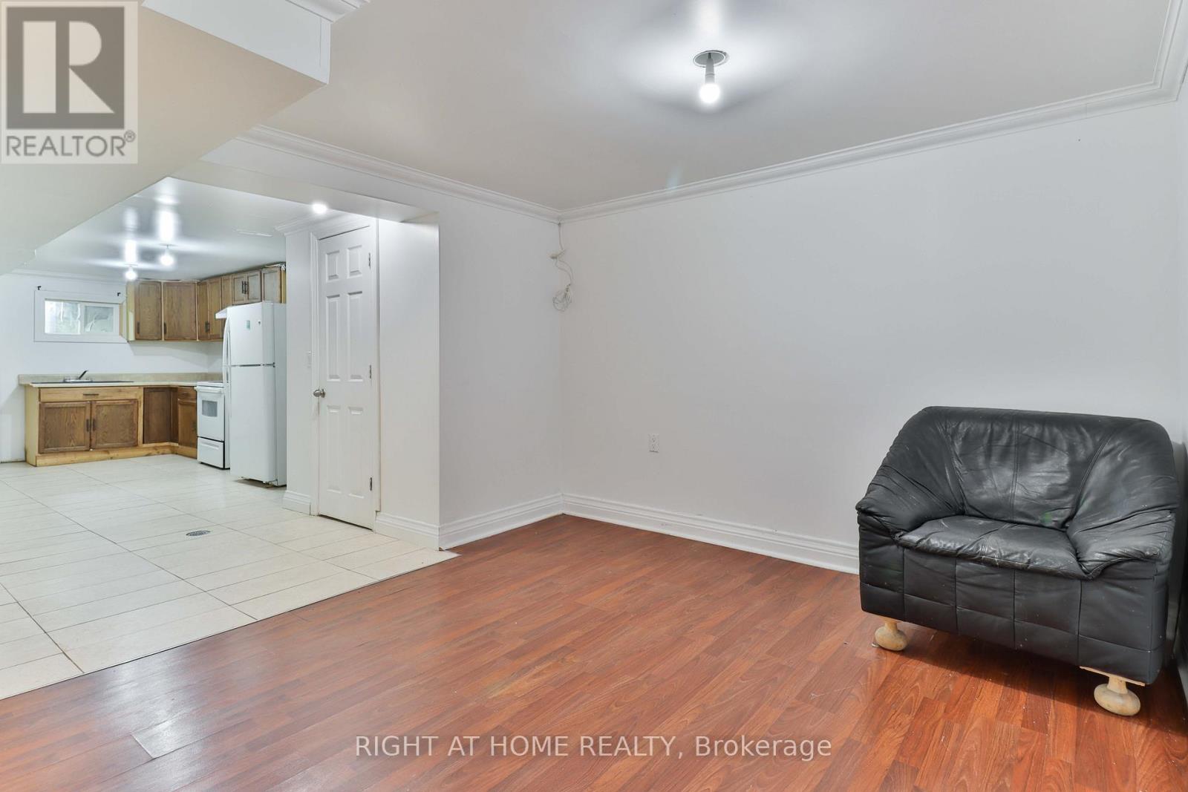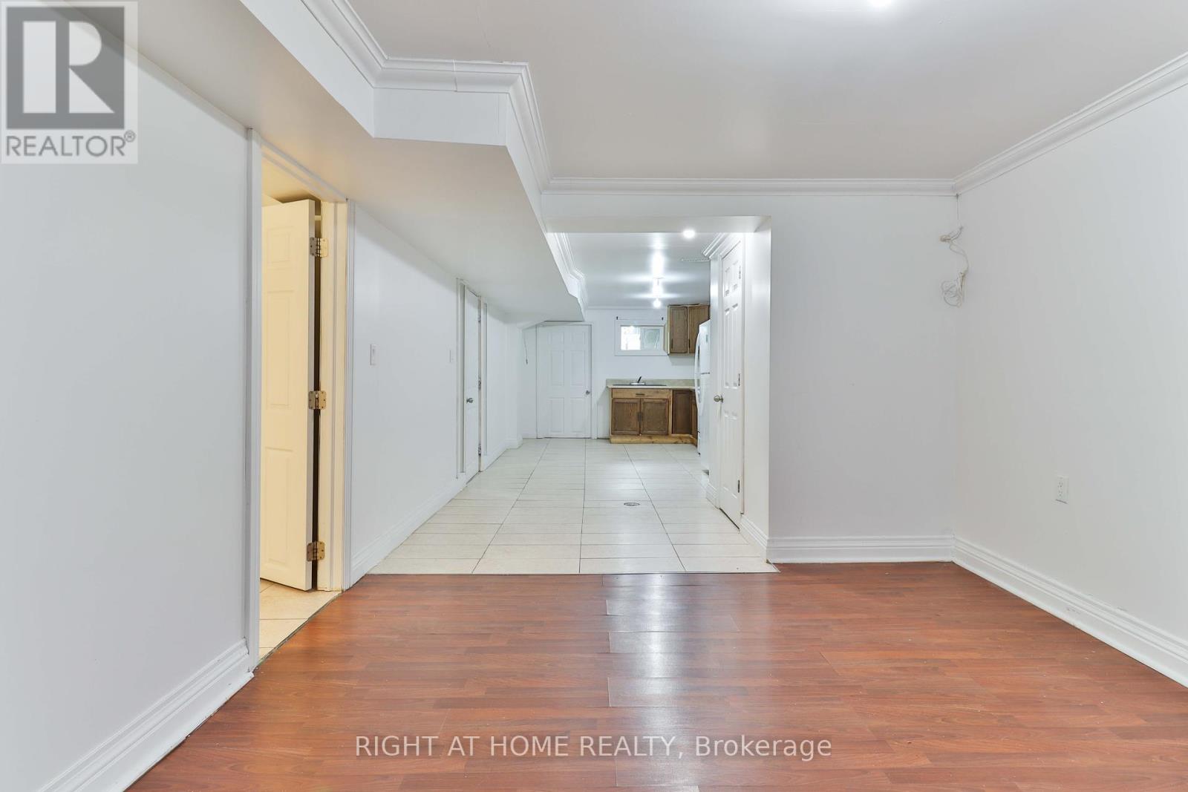6 Bedroom
3 Bathroom
700 - 1100 sqft
Raised Bungalow
Central Air Conditioning
Forced Air
$899,000
Move-Up & Investors Buyers - This One Is For You! Offers Anytime. It's Substantially Upgraded In The Last Few Years: New Flooring on Main Floor (2025), Roof (2017), Furnace (2015), AC (2016), Attic Insulation (2024), Kitchen (2018), Main Floor Bath (2023), Main Floor 2-Pc Washroom (2016), Basement Bathroom (2016), Fridge (2015), Covered Porch In Backyard (2024)... All This Gives This Home A Solid Start With Recent Maintenance & Upgrades to Erase Your Worries Upon Move-In. Bright And Very Spacious 3-Bdrm Basement Apartment Offers Incredible Income Potential (Min. $2,200/Month to Help You Pay Approximately $415,000 Of Your Mortgage Monthly). A Quiet (Backs Onto A Park), Family Oriented & Hard-to-Beat Location Makes This Home A Winner! Close to Schools (10-15 Min Walking Distance), One Bus to Kipling Station (22 Minutes), Steps to Local Parks, & Close to Major Retail, Dining, Grocery Stores, & All Your Necessary Conveniences. Visit With Confidence. (id:50787)
Property Details
|
MLS® Number
|
W12164650 |
|
Property Type
|
Single Family |
|
Community Name
|
Willowridge-Martingrove-Richview |
|
Amenities Near By
|
Schools, Park, Public Transit |
|
Community Features
|
Community Centre |
|
Parking Space Total
|
2 |
Building
|
Bathroom Total
|
3 |
|
Bedrooms Above Ground
|
3 |
|
Bedrooms Below Ground
|
3 |
|
Bedrooms Total
|
6 |
|
Appliances
|
Microwave, Hood Fan, Stove, Window Coverings, Refrigerator |
|
Architectural Style
|
Raised Bungalow |
|
Basement Development
|
Finished |
|
Basement Features
|
Separate Entrance |
|
Basement Type
|
N/a (finished) |
|
Construction Style Attachment
|
Semi-detached |
|
Cooling Type
|
Central Air Conditioning |
|
Exterior Finish
|
Brick |
|
Flooring Type
|
Hardwood, Laminate, Ceramic |
|
Foundation Type
|
Concrete |
|
Half Bath Total
|
1 |
|
Heating Fuel
|
Natural Gas |
|
Heating Type
|
Forced Air |
|
Stories Total
|
1 |
|
Size Interior
|
700 - 1100 Sqft |
|
Type
|
House |
|
Utility Water
|
Municipal Water |
Parking
Land
|
Acreage
|
No |
|
Land Amenities
|
Schools, Park, Public Transit |
|
Sewer
|
Sanitary Sewer |
|
Size Depth
|
132 Ft |
|
Size Frontage
|
30 Ft ,6 In |
|
Size Irregular
|
30.5 X 132 Ft |
|
Size Total Text
|
30.5 X 132 Ft |
Rooms
| Level |
Type |
Length |
Width |
Dimensions |
|
Basement |
Den |
5.2 m |
2.65 m |
5.2 m x 2.65 m |
|
Basement |
Recreational, Games Room |
4.25 m |
3.3 m |
4.25 m x 3.3 m |
|
Basement |
Kitchen |
4.7 m |
3.4 m |
4.7 m x 3.4 m |
|
Basement |
Bedroom |
3.65 m |
2.8 m |
3.65 m x 2.8 m |
|
Basement |
Bedroom 2 |
2.9 m |
2.6 m |
2.9 m x 2.6 m |
|
Ground Level |
Living Room |
5.15 m |
3.55 m |
5.15 m x 3.55 m |
|
Ground Level |
Dining Room |
3.3 m |
2.6 m |
3.3 m x 2.6 m |
|
Ground Level |
Kitchen |
4.3 m |
2.5 m |
4.3 m x 2.5 m |
|
Ground Level |
Primary Bedroom |
4.8 m |
2.6 m |
4.8 m x 2.6 m |
|
Ground Level |
Bedroom 2 |
3.55 m |
3 m |
3.55 m x 3 m |
|
Ground Level |
Bedroom 3 |
3.05 m |
2.45 m |
3.05 m x 2.45 m |
https://www.realtor.ca/real-estate/28348760/14-midden-crescent-toronto-willowridge-martingrove-richview-willowridge-martingrove-richview





































