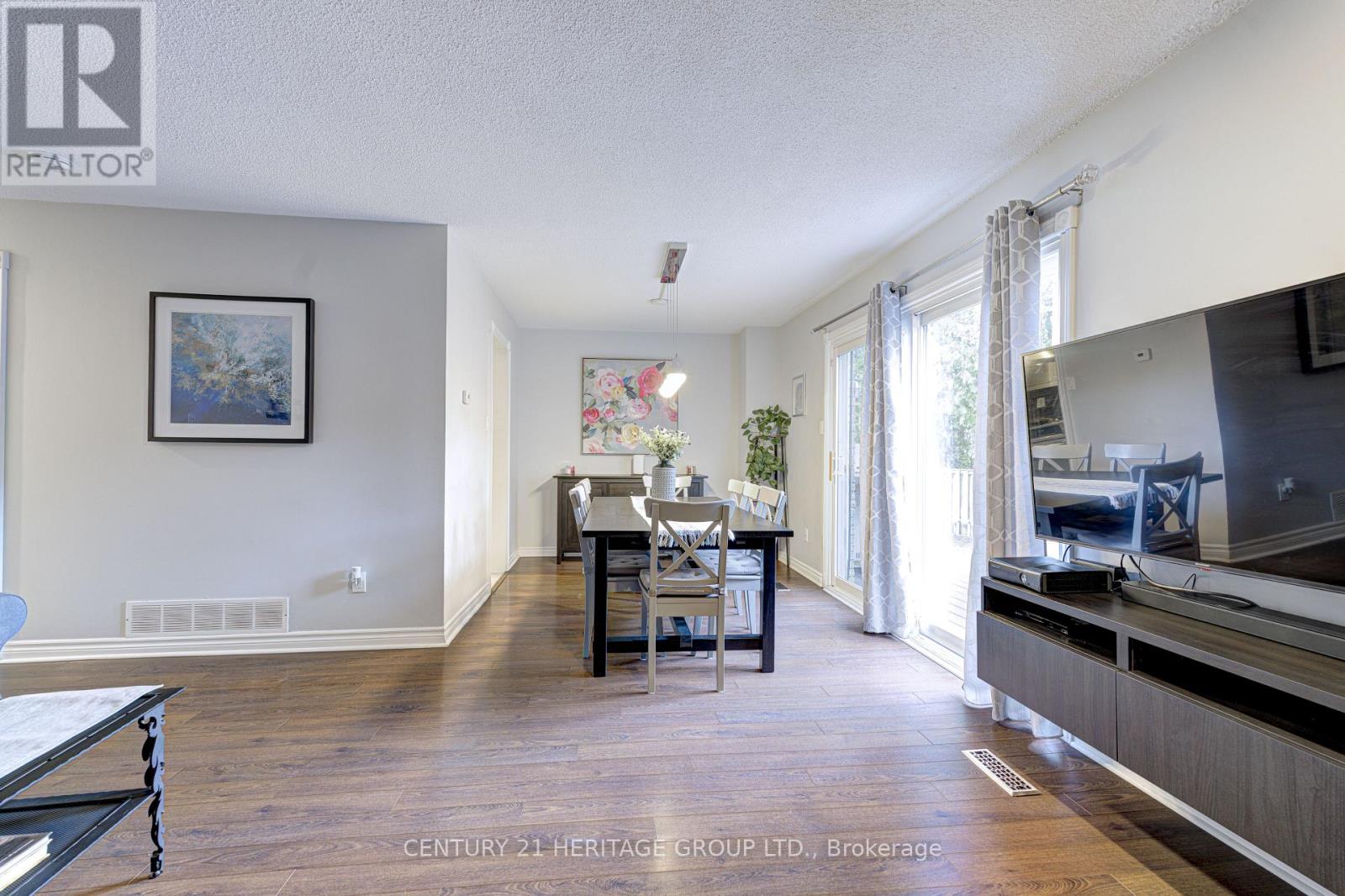3 Bedroom
2 Bathroom
1500 - 2000 sqft
Fireplace
Central Air Conditioning
Forced Air
$799,000
Rare Opportunity to Own This Stunning Semi with Huge Pie Shaped Lot on Quiet Court. This 1740Sq Ft 3 bed 2 bath home is Loaded With Upgrades. Updated Kitchen with Stainless Steel Appliances (2023), Pantry and Tons of Cupboard Space. Large Living Room with Fireplace and Laminate Flooring. Oversized Primary Suite With Semi Ensuite and His and Hers Closets. Other 2Bedrooms are Good Size. Fully Finished basement (2023) With Pot Lights and High End Vinyl Flooring. Separate Storage Room With Shelving and Large Laundry Room. Fully Fenced Pool Sized Lot With Deck that is 52 FT Across Back. Steps to Somerset Drive Public School. Walking Distance to Parks, Transit, Rec Center, Shops and More! Shows 10/10! (id:50787)
Property Details
|
MLS® Number
|
W12095167 |
|
Property Type
|
Single Family |
|
Community Name
|
Heart Lake West |
|
Amenities Near By
|
Schools |
|
Features
|
Cul-de-sac, Carpet Free |
|
Parking Space Total
|
4 |
|
Structure
|
Deck |
Building
|
Bathroom Total
|
2 |
|
Bedrooms Above Ground
|
3 |
|
Bedrooms Total
|
3 |
|
Amenities
|
Canopy, Fireplace(s) |
|
Appliances
|
Dishwasher, Dryer, Freezer, Stove, Washer, Window Coverings, Refrigerator |
|
Basement Development
|
Finished |
|
Basement Type
|
N/a (finished) |
|
Construction Style Attachment
|
Semi-detached |
|
Cooling Type
|
Central Air Conditioning |
|
Exterior Finish
|
Aluminum Siding, Brick |
|
Fireplace Present
|
Yes |
|
Flooring Type
|
Laminate, Vinyl |
|
Foundation Type
|
Concrete |
|
Half Bath Total
|
1 |
|
Heating Fuel
|
Natural Gas |
|
Heating Type
|
Forced Air |
|
Stories Total
|
2 |
|
Size Interior
|
1500 - 2000 Sqft |
|
Type
|
House |
|
Utility Water
|
Municipal Water |
Parking
Land
|
Acreage
|
No |
|
Fence Type
|
Fenced Yard |
|
Land Amenities
|
Schools |
|
Sewer
|
Sanitary Sewer |
|
Size Depth
|
116 Ft ,8 In |
|
Size Frontage
|
34 Ft ,4 In |
|
Size Irregular
|
34.4 X 116.7 Ft ; 52.87 |
|
Size Total Text
|
34.4 X 116.7 Ft ; 52.87|under 1/2 Acre |
Rooms
| Level |
Type |
Length |
Width |
Dimensions |
|
Second Level |
Primary Bedroom |
4.08 m |
5.05 m |
4.08 m x 5.05 m |
|
Second Level |
Bedroom 2 |
2.84 m |
4.14 m |
2.84 m x 4.14 m |
|
Second Level |
Bedroom 3 |
2.8 m |
3.15 m |
2.8 m x 3.15 m |
|
Basement |
Recreational, Games Room |
4.74 m |
4.44 m |
4.74 m x 4.44 m |
|
Main Level |
Kitchen |
3.78 m |
2.84 m |
3.78 m x 2.84 m |
|
Main Level |
Dining Room |
3.47 m |
2.67 m |
3.47 m x 2.67 m |
|
Main Level |
Living Room |
3.25 m |
4.7 m |
3.25 m x 4.7 m |
Utilities
|
Cable
|
Installed |
|
Sewer
|
Installed |
https://www.realtor.ca/real-estate/28195491/14-macassa-court-brampton-heart-lake-west-heart-lake-west
























