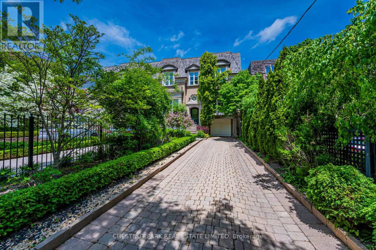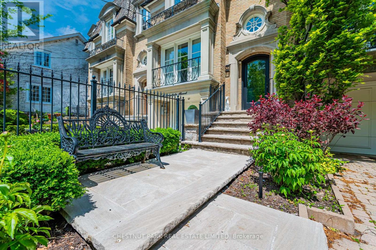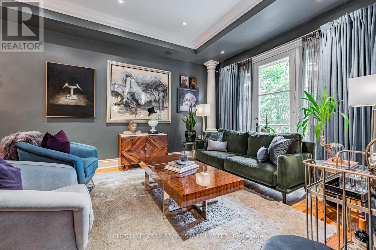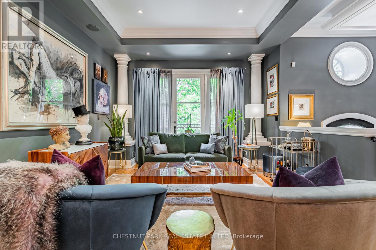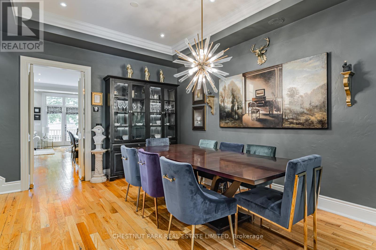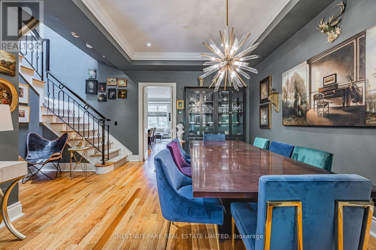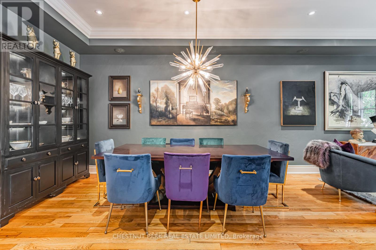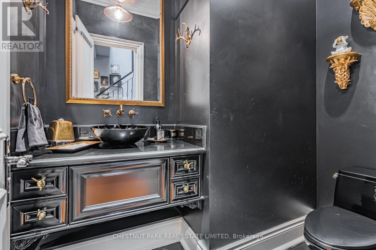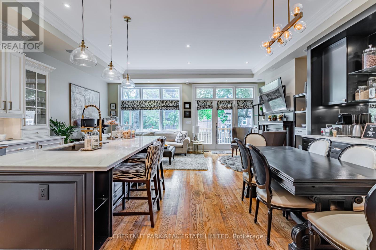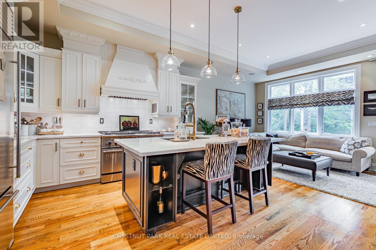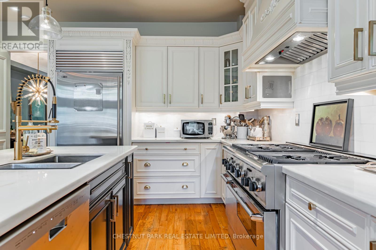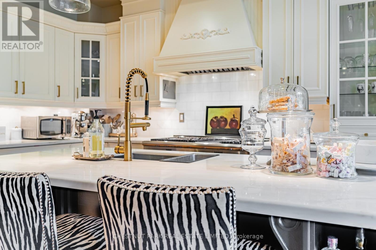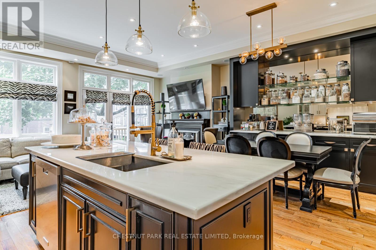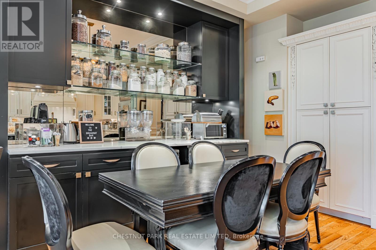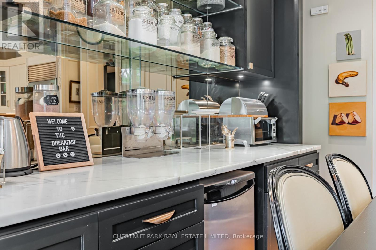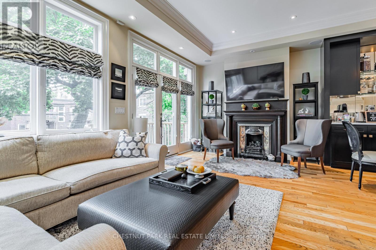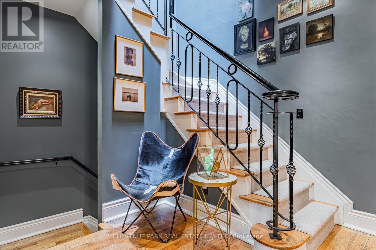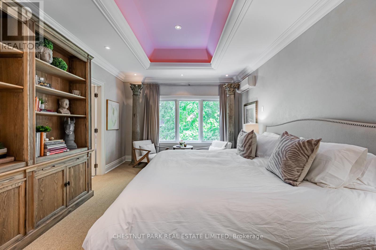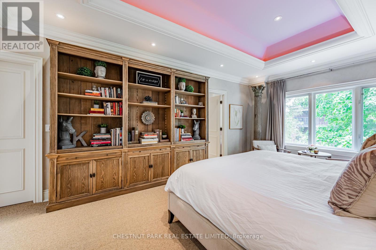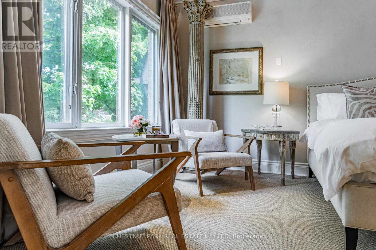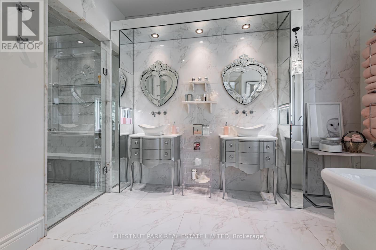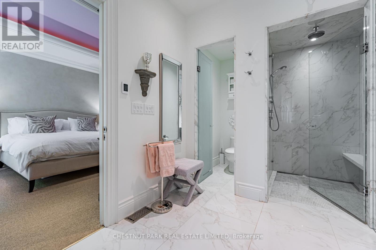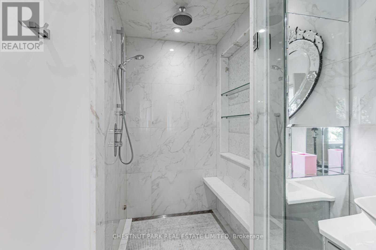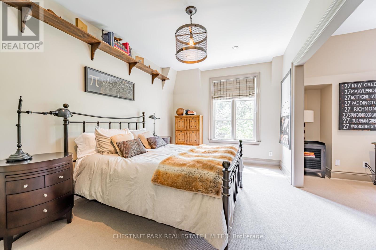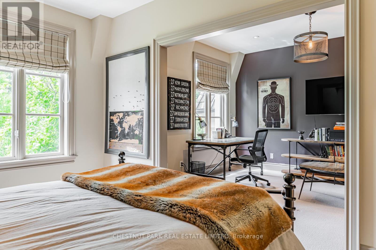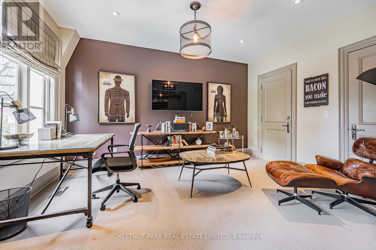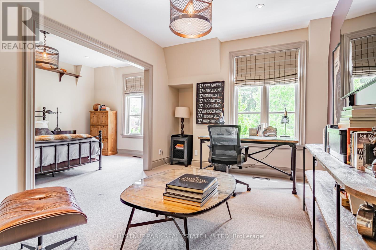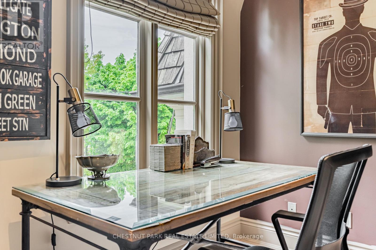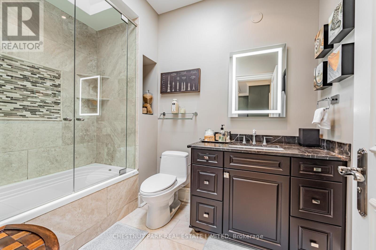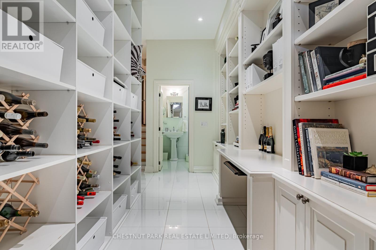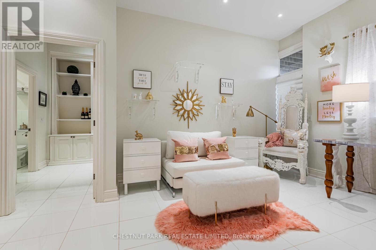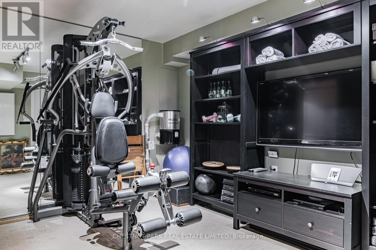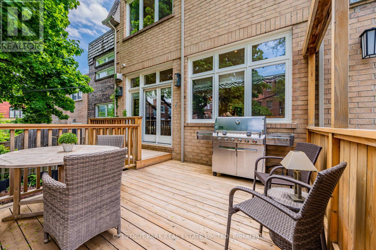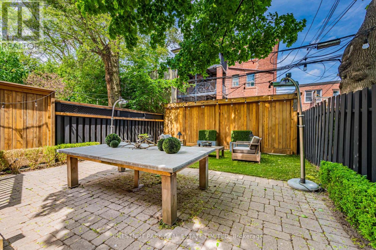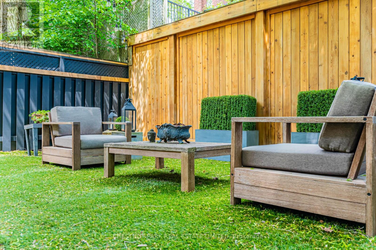4 Bedroom
4 Bathroom
Fireplace
Central Air Conditioning
Forced Air
$3,850,000
Welcome to this elegant and sophisticated townhome on one of the best streets in Deer Park. Built in 2002, this home is well set back from the street with ample parking. Walk easily to Yonge & St. Clair as well as Toronto's best private & public schools. 10' high ceilings and large rooms make this home feel as if it is detached. A gourmet kitchen with a separate breakfast bar overlooks the family room and fireplace with access to the deck & garden to BBQ. The garden is private and well-manicured, with lighting, feature wall & beautifully landscaped. Top-of-the-line appliances and finishings. The reverse staircase brings you to the second-floor landing amplified by the abundance of natural light from the large skylight. The large primary bedroom overlooks the garden and has two walk-in closets and a 5-piece ensuite with heated floors, a water closet, a walk-in waterfall shower with bench & stand-alone bathtub. The second and third bedrooms have been combined and can be separated again. The lower level features a walk-out to the garden, heated floors throughout the hallway & lower level bedroom. The large lower-level bedroom has access to a 3-piece bath and its own oversized walk-in closet. The laundry is located in the lower level with an extensive storage room. **** EXTRAS **** Garage has been transformed into a gym and can easily be converted back. (id:50787)
Property Details
|
MLS® Number
|
C8308900 |
|
Property Type
|
Single Family |
|
Community Name
|
Yonge-St. Clair |
|
Amenities Near By
|
Park, Public Transit, Schools |
|
Community Features
|
Community Centre |
|
Features
|
Ravine, In-law Suite |
|
Parking Space Total
|
5 |
Building
|
Bathroom Total
|
4 |
|
Bedrooms Above Ground
|
3 |
|
Bedrooms Below Ground
|
1 |
|
Bedrooms Total
|
4 |
|
Appliances
|
Central Vacuum |
|
Basement Development
|
Finished |
|
Basement Features
|
Walk Out |
|
Basement Type
|
N/a (finished) |
|
Construction Style Attachment
|
Attached |
|
Cooling Type
|
Central Air Conditioning |
|
Exterior Finish
|
Stone, Brick |
|
Fire Protection
|
Security System |
|
Fireplace Present
|
Yes |
|
Fireplace Total
|
1 |
|
Foundation Type
|
Concrete |
|
Heating Fuel
|
Natural Gas |
|
Heating Type
|
Forced Air |
|
Stories Total
|
2 |
|
Type
|
Row / Townhouse |
|
Utility Water
|
Municipal Water |
Parking
Land
|
Acreage
|
No |
|
Land Amenities
|
Park, Public Transit, Schools |
|
Sewer
|
Sanitary Sewer |
|
Size Irregular
|
23.92 X 157.68 Ft |
|
Size Total Text
|
23.92 X 157.68 Ft |
Rooms
| Level |
Type |
Length |
Width |
Dimensions |
|
Second Level |
Primary Bedroom |
5.92 m |
3.76 m |
5.92 m x 3.76 m |
|
Second Level |
Bathroom |
5.03 m |
2.51 m |
5.03 m x 2.51 m |
|
Second Level |
Bedroom 2 |
5.11 m |
3.12 m |
5.11 m x 3.12 m |
|
Second Level |
Bedroom 3 |
4.52 m |
3.2 m |
4.52 m x 3.2 m |
|
Lower Level |
Bedroom |
4.85 m |
4.06 m |
4.85 m x 4.06 m |
|
Lower Level |
Bathroom |
1.83 m |
1.78 m |
1.83 m x 1.78 m |
|
Main Level |
Kitchen |
6.4 m |
3.96 m |
6.4 m x 3.96 m |
|
Main Level |
Dining Room |
4.5 m |
4.01 m |
4.5 m x 4.01 m |
|
Main Level |
Living Room |
4.19 m |
4.01 m |
4.19 m x 4.01 m |
|
Main Level |
Family Room |
6.4 m |
3.28 m |
6.4 m x 3.28 m |
https://www.realtor.ca/real-estate/26851579/14-lonsdale-road-toronto-yonge-st-clair

