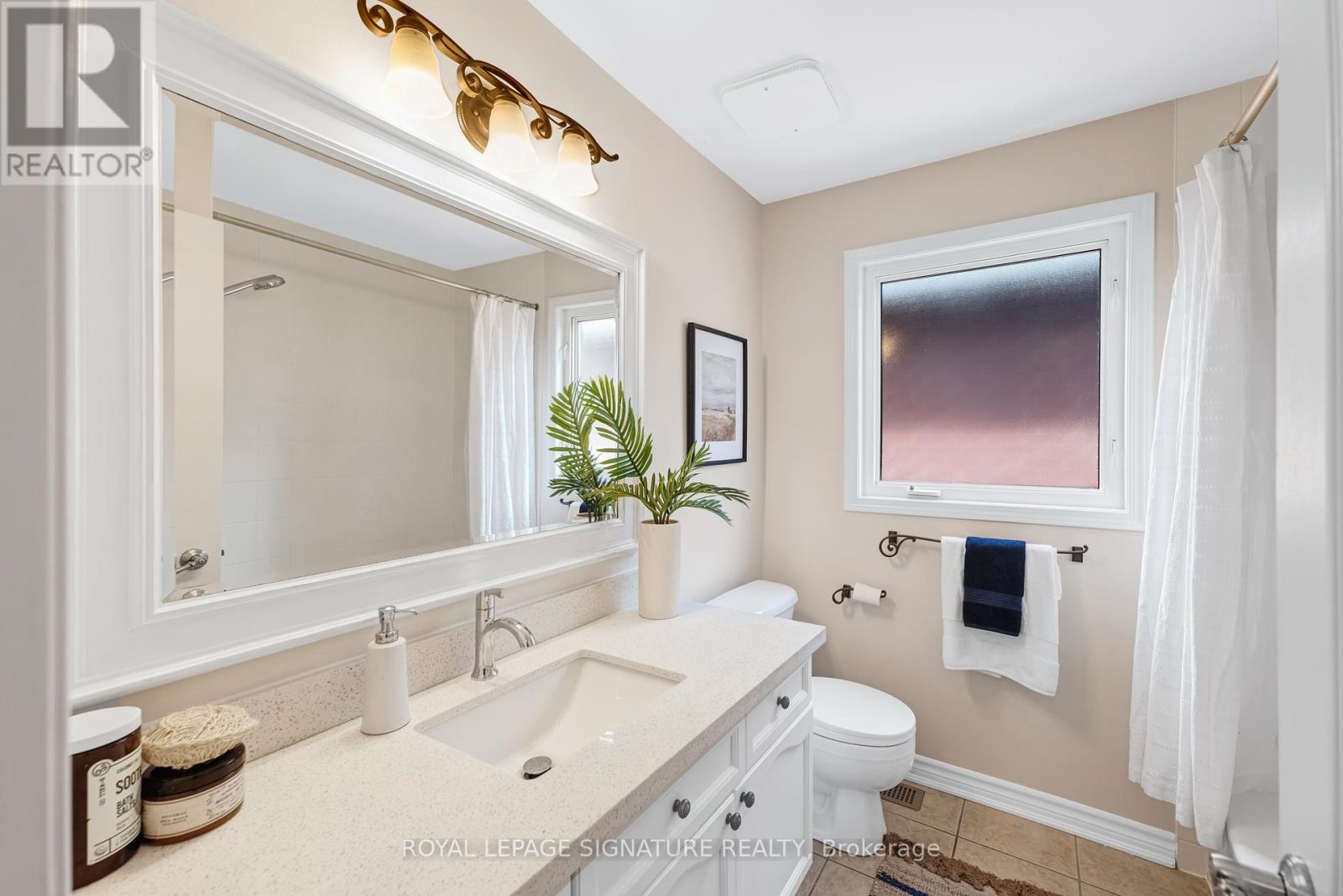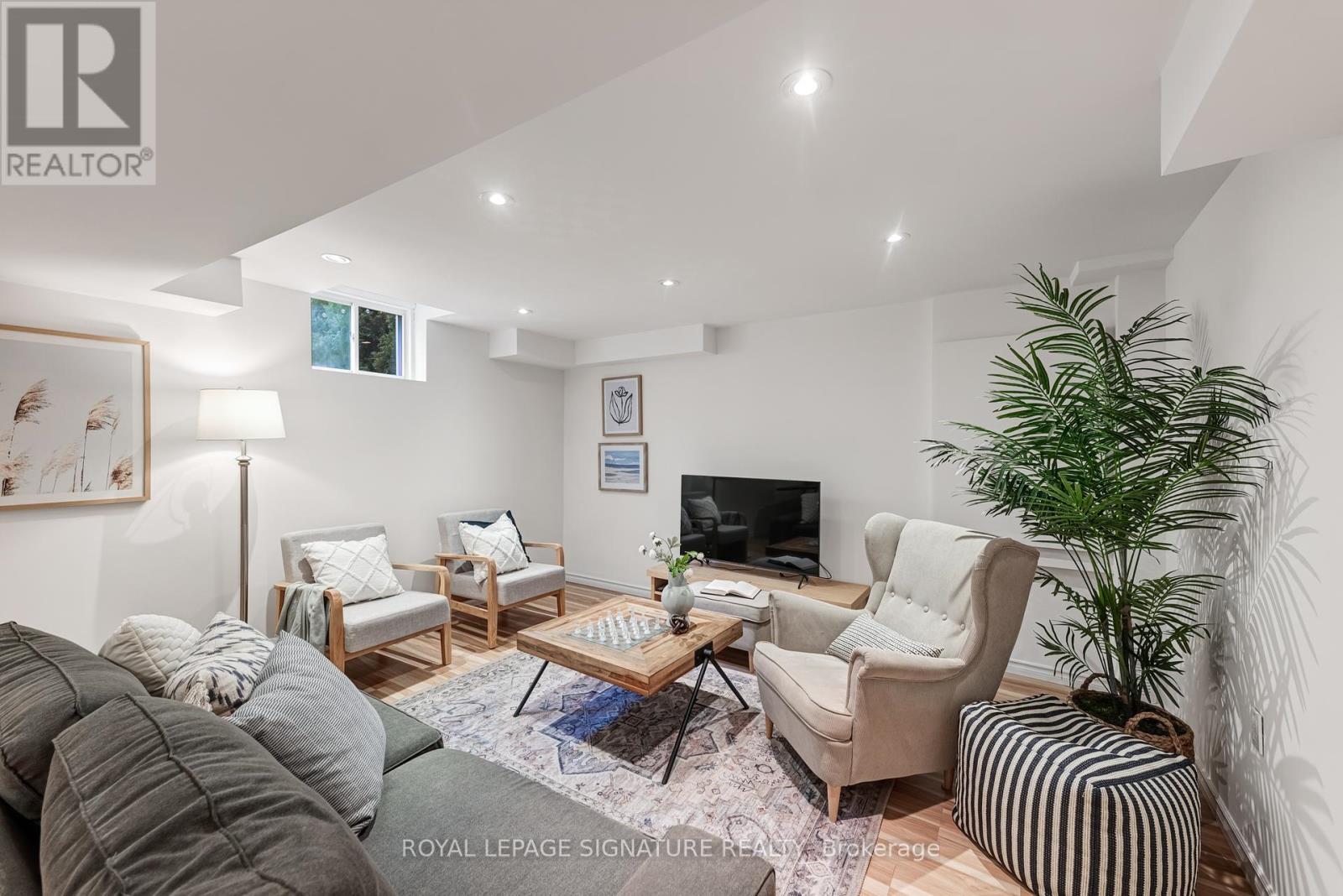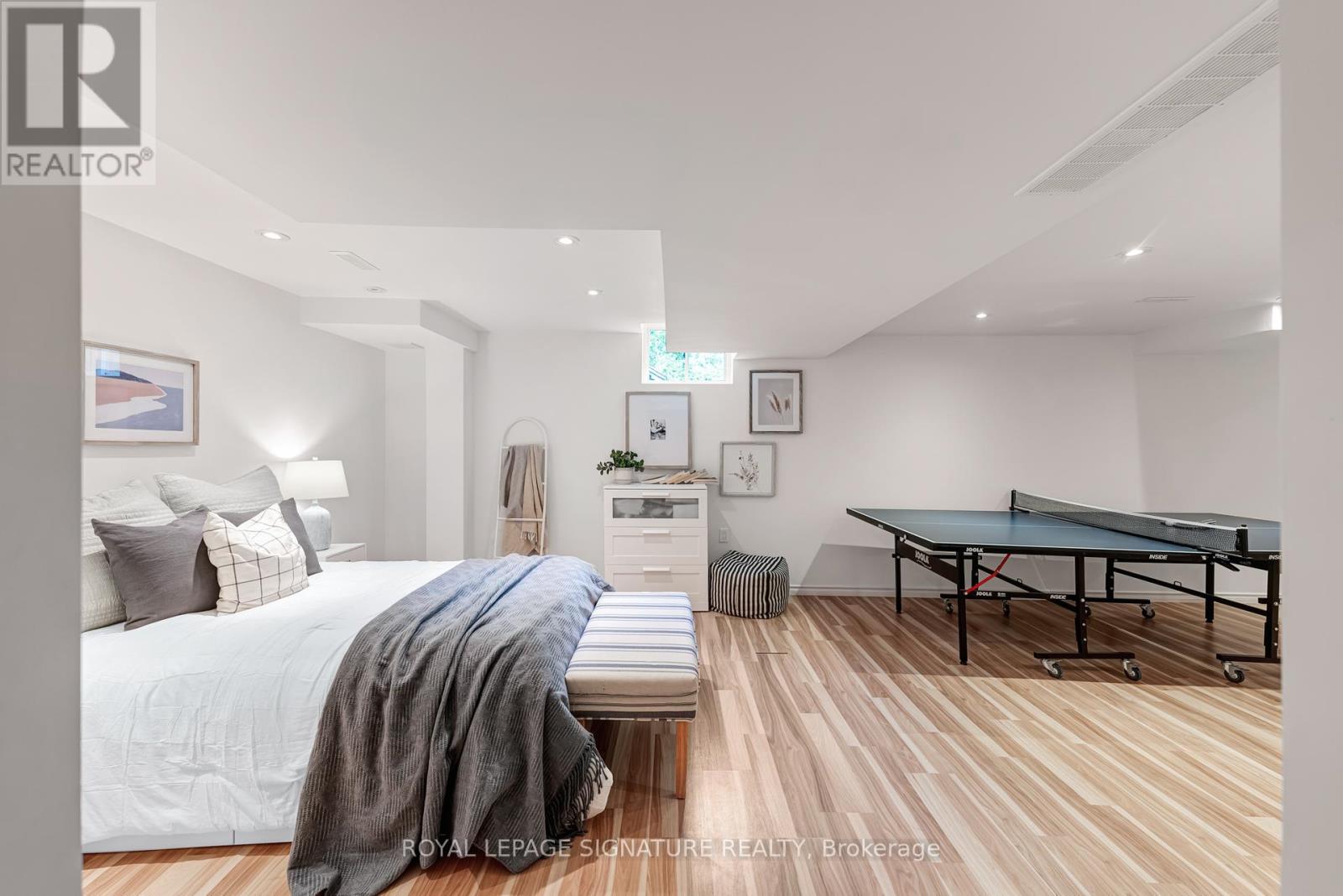14 Little Rouge Circle Whitchurch-Stouffville, Ontario L4A 0G2
$1,400,000
Like living in a storybook, 14 Little Rouge is where your fairytale begins. Set in sought-after Whelers Mill, this idyllic 4-bedroom home, backs to protected greenspace. Get swept away by scenic conservation views and an exceptionally rare, entirely private backyard with nature as your only rear neighbour. Instantly inviting from the charming front porch, cathedral windows and gingerbread details. Then inside you're greeted with sunny rooms, high ceilings, hardwood floors and extensive upgrades. Stunning renovated kitchen with quartz counters, stainless appliances, built-in office nook and backyard walk-out - all open to the large family room with gas fireplace. Enjoy second floor laundry, generous bedrooms and spa-like washrooms. The finished lower level is oh so perfect for kids and their friends (with easy potential to create a 5th bedroom and add a washroom). Mud room direct access to the two car garage. Known as a very special Stouffville street, Little Rouge is a quiet, child-friendly circle with caring neighbours (group chat in case you run out of milk!) and kids playing outside, or at the playground on the corner. A pathway on the street leads to RougeView Dog Park and walking trails (can even follow this path to the Walmart Supercentre plaza). **** EXTRAS **** Highly rated Oscar Peterson P.S. & Stouffville Secondary only steps away. Plus mere moments to shopping, restaurants, historic Main Street and the GO Train. Get ready to live happily ever after... (id:50787)
Open House
This property has open houses!
2:00 pm
Ends at:4:00 pm
2:00 pm
Ends at:4:00 pm
Property Details
| MLS® Number | N9012180 |
| Property Type | Single Family |
| Community Name | Stouffville |
| Amenities Near By | Park, Place Of Worship, Public Transit, Schools |
| Parking Space Total | 4 |
Building
| Bathroom Total | 3 |
| Bedrooms Above Ground | 4 |
| Bedrooms Total | 4 |
| Basement Development | Finished |
| Basement Type | N/a (finished) |
| Construction Style Attachment | Detached |
| Cooling Type | Central Air Conditioning |
| Exterior Finish | Brick |
| Fireplace Present | Yes |
| Foundation Type | Poured Concrete |
| Heating Fuel | Natural Gas |
| Heating Type | Forced Air |
| Stories Total | 2 |
| Type | House |
| Utility Water | Municipal Water |
Parking
| Garage |
Land
| Acreage | No |
| Land Amenities | Park, Place Of Worship, Public Transit, Schools |
| Sewer | Sanitary Sewer |
| Size Irregular | 44.65 X 88.75 Ft ; 44.68ft X 88.80ft X 88.65ft X 47.51ft |
| Size Total Text | 44.65 X 88.75 Ft ; 44.68ft X 88.80ft X 88.65ft X 47.51ft |
| Surface Water | Lake/pond |
Rooms
| Level | Type | Length | Width | Dimensions |
|---|---|---|---|---|
| Second Level | Primary Bedroom | 4.57 m | 3.63 m | 4.57 m x 3.63 m |
| Second Level | Bedroom 2 | 5.66 m | 4.01 m | 5.66 m x 4.01 m |
| Second Level | Bedroom 3 | 3.4 m | 3.2 m | 3.4 m x 3.2 m |
| Second Level | Bedroom 4 | 3.63 m | 3.4 m | 3.63 m x 3.4 m |
| Lower Level | Recreational, Games Room | 7.24 m | 4.04 m | 7.24 m x 4.04 m |
| Lower Level | Media | 4.29 m | 3.78 m | 4.29 m x 3.78 m |
| Main Level | Living Room | 3.35 m | 3.12 m | 3.35 m x 3.12 m |
| Main Level | Dining Room | 3.35 m | 3.12 m | 3.35 m x 3.12 m |
| Main Level | Kitchen | 4.19 m | 3.02 m | 4.19 m x 3.02 m |
| Main Level | Family Room | 4.55 m | 3.94 m | 4.55 m x 3.94 m |










































