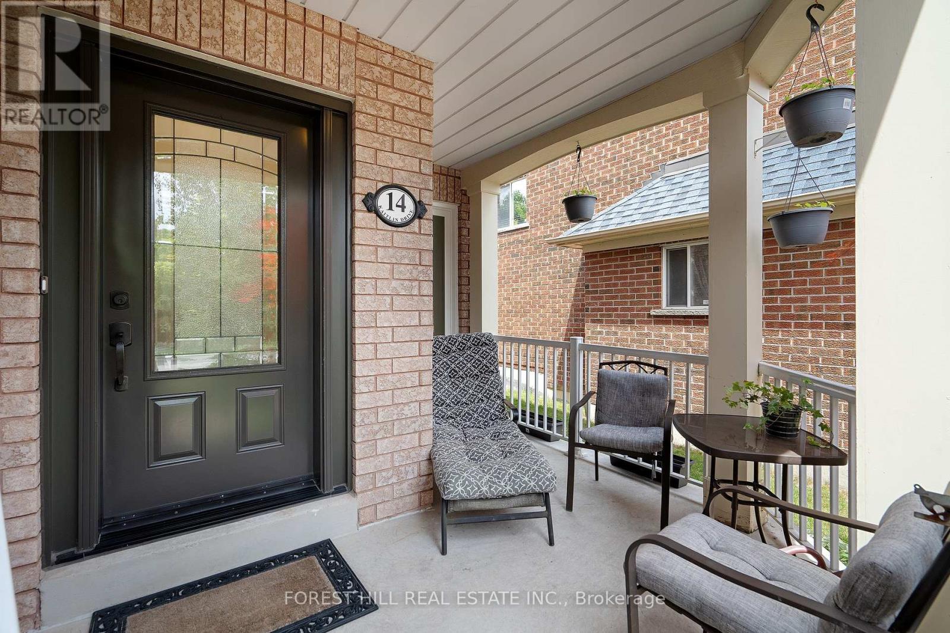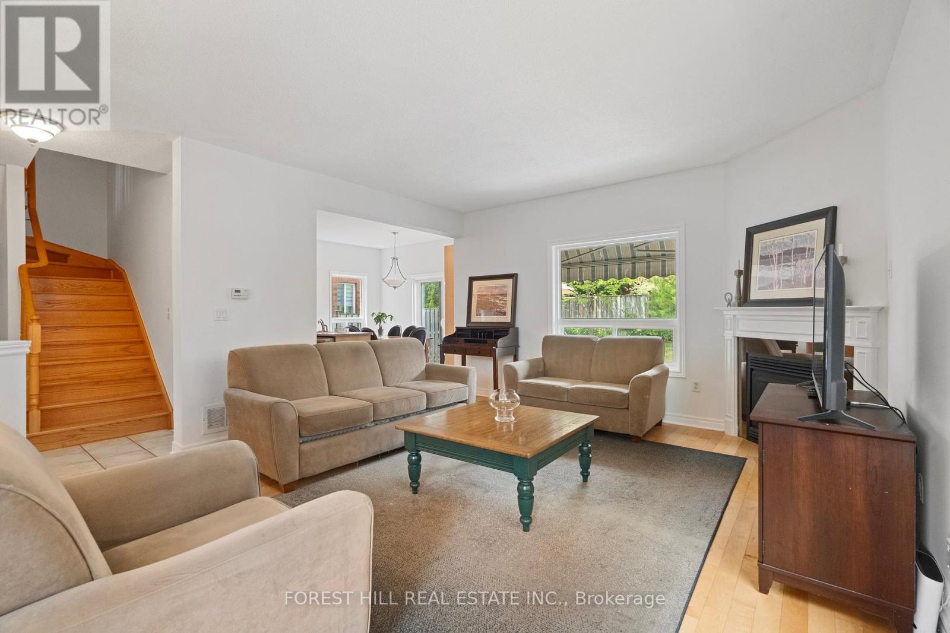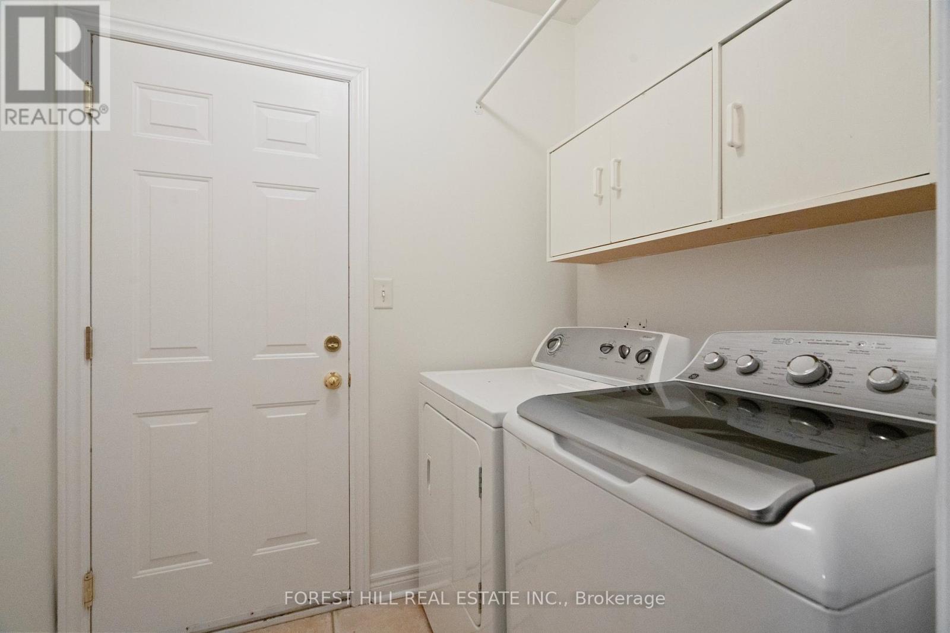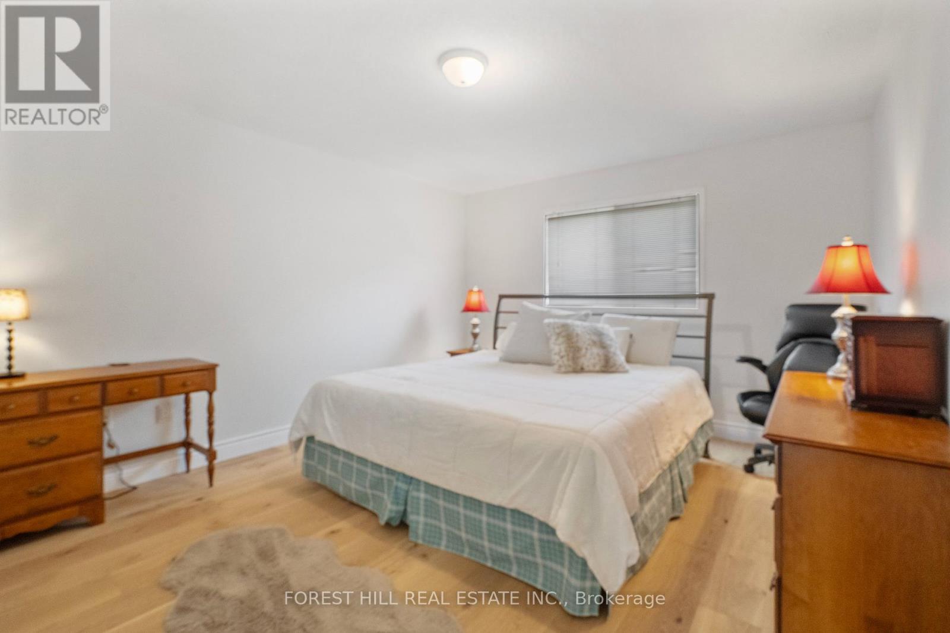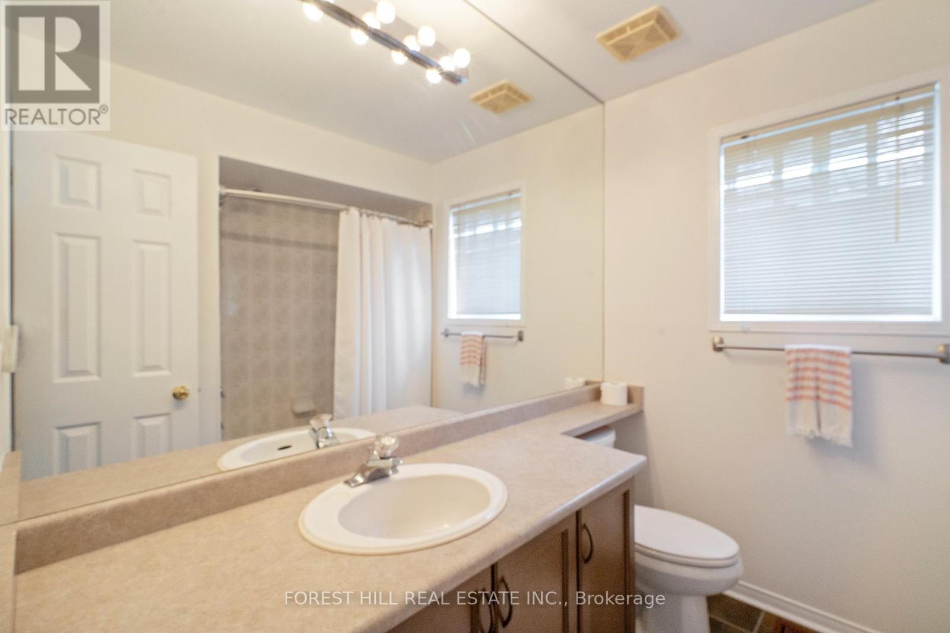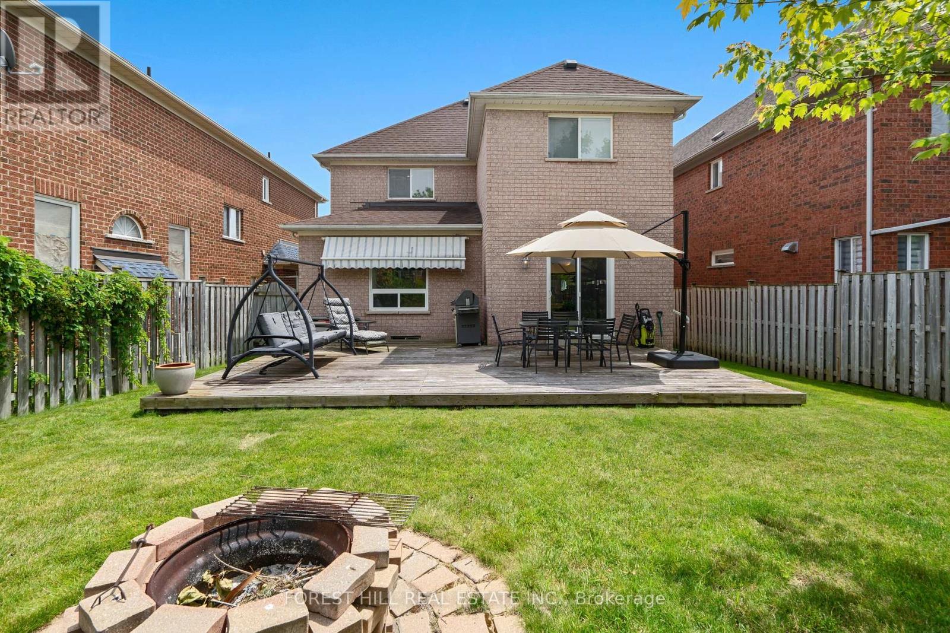14 Kaitlin Drive Richmond Hill, Ontario L4E 3W6
$1,299,000
Welcome home to 14 Kaitlin Dr. Nestled in the sought-after Lake Wilcox community. This updated home features 3 generous size bedrooms and 3 bathrooms with an inviting open concept layout on the main floor, perfect for everyday living and entertaining friends and family. Home has many recent updates through out! Upstairs Floors (2023), Primary ensuite (2023), R12 Garage Doors (2021), Windows/Door (2020). Lake Wilcox beckons with its scenic trails and plentiful outdoor activities, making it an ideal spot for nature lovers and families seeking adventure. This community also offers excellent schools and friendly neighborhood atmosphere. Explore the best of suburban living at 14 Kaitlin Dr., where comfort, style, and community come together to create a welcoming retreat in the heart of Lake Wilcox. (id:50787)
Open House
This property has open houses!
2:00 pm
Ends at:4:00 pm
2:00 pm
Ends at:4:00 pm
Property Details
| MLS® Number | N9012521 |
| Property Type | Single Family |
| Community Name | Oak Ridges Lake Wilcox |
| Amenities Near By | Park, Public Transit |
| Features | Conservation/green Belt |
| Parking Space Total | 4 |
Building
| Bathroom Total | 3 |
| Bedrooms Above Ground | 3 |
| Bedrooms Below Ground | 1 |
| Bedrooms Total | 4 |
| Appliances | Garage Door Opener |
| Basement Development | Finished |
| Basement Type | N/a (finished) |
| Construction Style Attachment | Detached |
| Cooling Type | Central Air Conditioning |
| Exterior Finish | Brick |
| Fireplace Present | Yes |
| Foundation Type | Poured Concrete |
| Heating Fuel | Natural Gas |
| Heating Type | Forced Air |
| Stories Total | 2 |
| Type | House |
| Utility Water | Municipal Water |
Parking
| Garage |
Land
| Acreage | No |
| Land Amenities | Park, Public Transit |
| Sewer | Sanitary Sewer |
| Size Irregular | 39.37 X 109.38 Ft |
| Size Total Text | 39.37 X 109.38 Ft |
Rooms
| Level | Type | Length | Width | Dimensions |
|---|---|---|---|---|
| Second Level | Primary Bedroom | 3.71 m | 4.15 m | 3.71 m x 4.15 m |
| Second Level | Bedroom 2 | 3.58 m | 4.08 m | 3.58 m x 4.08 m |
| Second Level | Bedroom 3 | 4.24 m | 4.27 m | 4.24 m x 4.27 m |
| Basement | Recreational, Games Room | 5.12 m | 4.55 m | 5.12 m x 4.55 m |
| Basement | Bedroom | 3.47 m | 2.84 m | 3.47 m x 2.84 m |
| Main Level | Living Room | 4.49 m | 5.24 m | 4.49 m x 5.24 m |
| Main Level | Kitchen | 2.45 m | 2.4 m | 2.45 m x 2.4 m |
| Main Level | Eating Area | 2.33 m | 3.7 m | 2.33 m x 3.7 m |
Utilities
| Cable | Available |
| Sewer | Available |
https://www.realtor.ca/real-estate/27128251/14-kaitlin-drive-richmond-hill-oak-ridges-lake-wilcox


