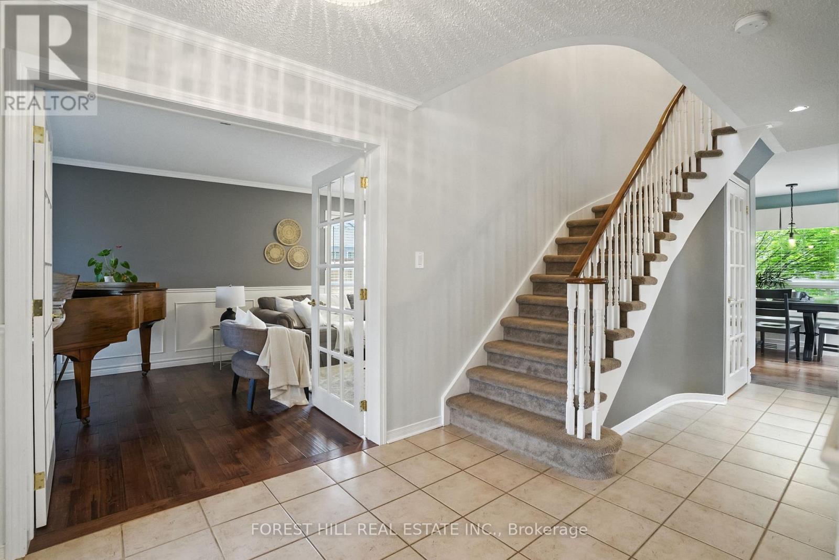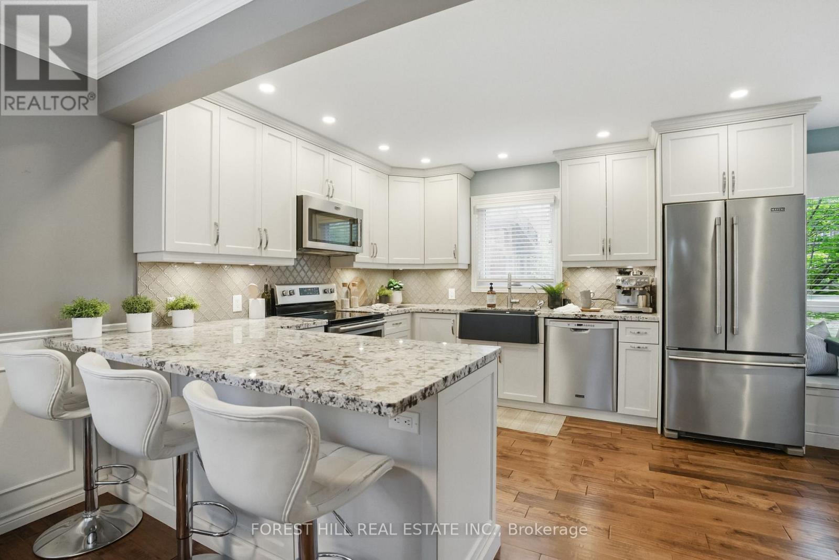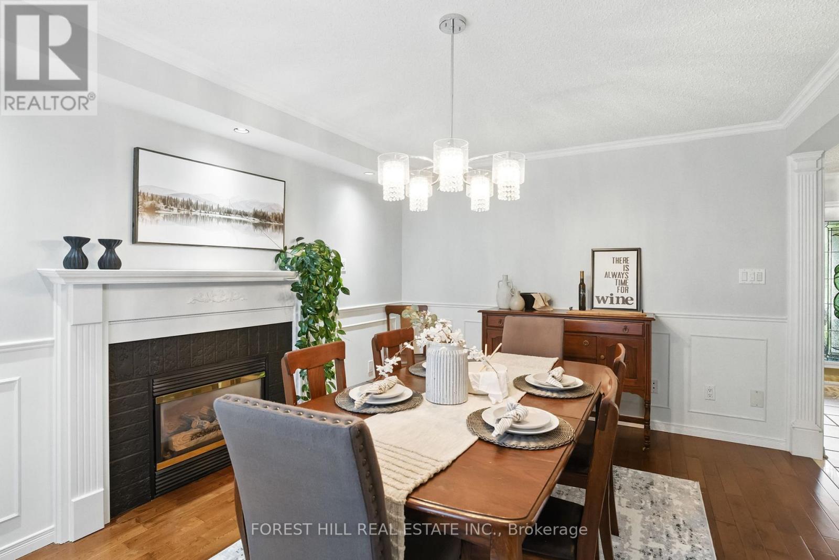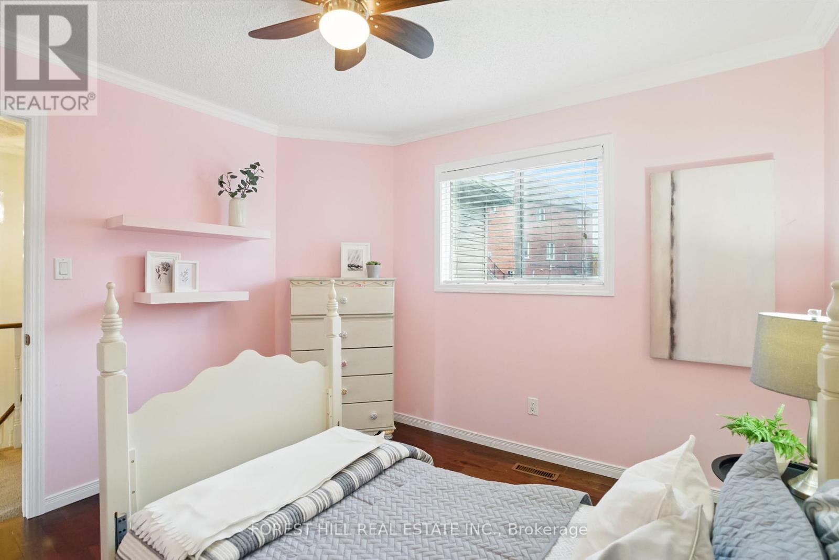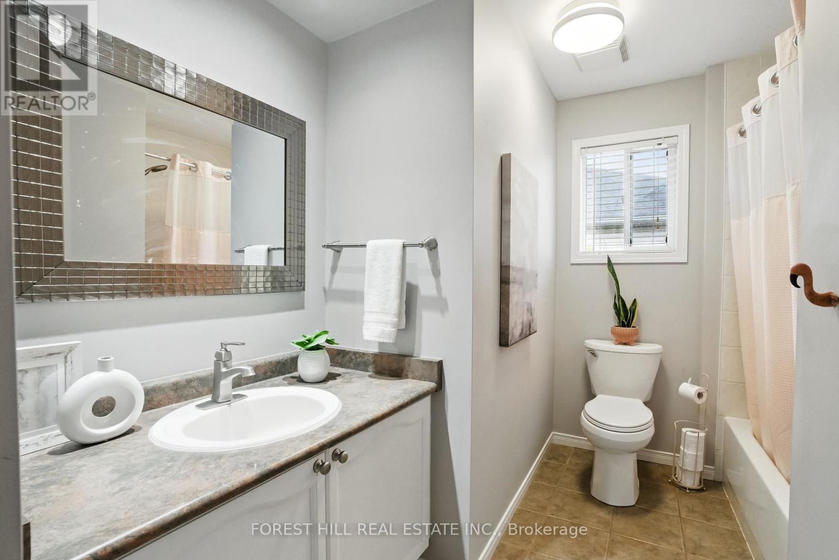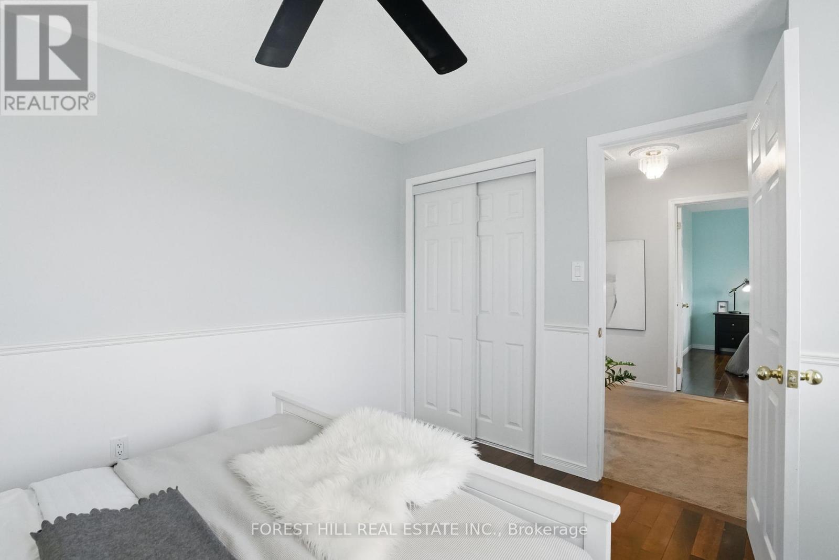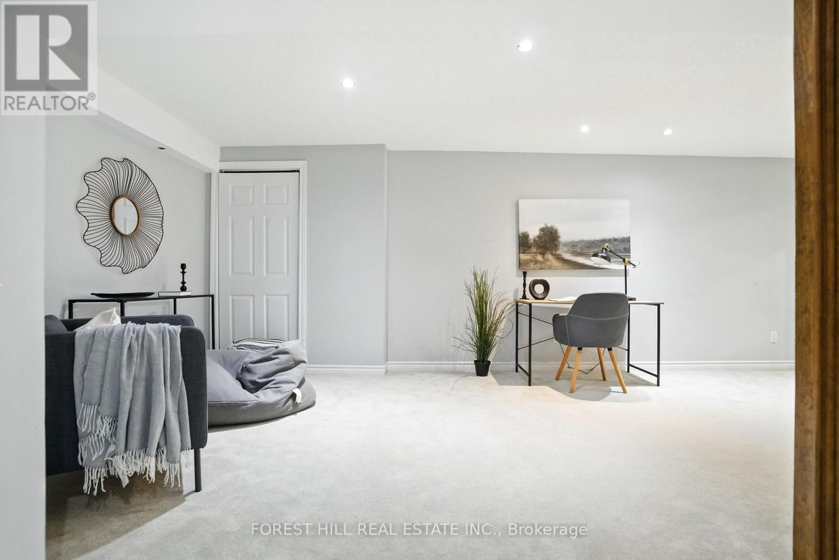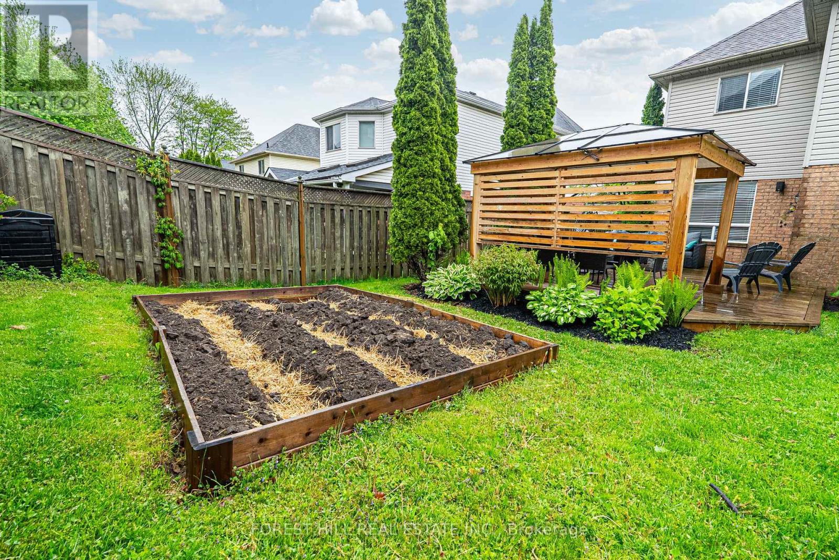4 Bedroom
3 Bathroom
1500 - 2000 sqft
Fireplace
Central Air Conditioning
Forced Air
$974,800
Welcome to this stunning two-storey all-brick home nestled in one of Bowmanvilles most sought-after communities. This spacious 4-bedroom, 3-bath residence features hardwood floors throughout and a bright, open-concept layout. The beautifully upgraded eat-in kitchen boasts quartz countertops, stainless steel appliances, and opens directly to the living room, creating a seamless space perfect for family living and entertaining. The dining area offers a walkout to the large backyard, which features an inviting gazebo spaceideal for relaxing or hosting guests on a bright summer day. Enjoy the added living space of a beautifully designed, fully finished basement, perfect for a family room or home office. Additional highlights include a double car garage, interlocking stone front entrance, and exceptional curb appeal. Conveniently located close to schools, parks, and just a short drive to Toronto, Lake Ontario, and cottage country, this is a true turnkey home in a prime location. (id:50787)
Open House
This property has open houses!
Starts at:
2:00 pm
Ends at:
4:00 pm
Property Details
|
MLS® Number
|
E12170160 |
|
Property Type
|
Single Family |
|
Community Name
|
Bowmanville |
|
Equipment Type
|
Water Heater |
|
Parking Space Total
|
6 |
|
Rental Equipment Type
|
Water Heater |
|
Structure
|
Deck |
Building
|
Bathroom Total
|
3 |
|
Bedrooms Above Ground
|
4 |
|
Bedrooms Total
|
4 |
|
Age
|
16 To 30 Years |
|
Amenities
|
Fireplace(s) |
|
Appliances
|
Water Heater, Water Softener, Dishwasher, Dryer, Microwave, Stove, Washer, Whirlpool, Refrigerator |
|
Basement Development
|
Finished |
|
Basement Type
|
Full (finished) |
|
Construction Style Attachment
|
Detached |
|
Cooling Type
|
Central Air Conditioning |
|
Exterior Finish
|
Brick, Brick Facing |
|
Fireplace Present
|
Yes |
|
Foundation Type
|
Poured Concrete |
|
Half Bath Total
|
1 |
|
Heating Fuel
|
Natural Gas |
|
Heating Type
|
Forced Air |
|
Stories Total
|
2 |
|
Size Interior
|
1500 - 2000 Sqft |
|
Type
|
House |
|
Utility Water
|
Municipal Water |
Parking
Land
|
Acreage
|
No |
|
Sewer
|
Sanitary Sewer |
|
Size Depth
|
112 Ft ,8 In |
|
Size Frontage
|
49 Ft ,3 In |
|
Size Irregular
|
49.3 X 112.7 Ft |
|
Size Total Text
|
49.3 X 112.7 Ft |
|
Zoning Description
|
Residential |
Rooms
| Level |
Type |
Length |
Width |
Dimensions |
|
Second Level |
Primary Bedroom |
2.62 m |
3.47 m |
2.62 m x 3.47 m |
|
Second Level |
Bedroom 2 |
3.07 m |
3.13 m |
3.07 m x 3.13 m |
|
Second Level |
Bedroom 3 |
3.79 m |
3.14 m |
3.79 m x 3.14 m |
|
Second Level |
Bedroom 4 |
3.38 m |
3.2 m |
3.38 m x 3.2 m |
|
Basement |
Utility Room |
6.4 m |
3.65 m |
6.4 m x 3.65 m |
|
Basement |
Recreational, Games Room |
9.66 m |
5.43 m |
9.66 m x 5.43 m |
|
Main Level |
Foyer |
2.89 m |
2.49 m |
2.89 m x 2.49 m |
|
Main Level |
Living Room |
6.58 m |
3.6 m |
6.58 m x 3.6 m |
|
Main Level |
Kitchen |
6.12 m |
3.53 m |
6.12 m x 3.53 m |
|
Main Level |
Dining Room |
4.54 m |
3.5 m |
4.54 m x 3.5 m |
|
Main Level |
Laundry Room |
3.29 m |
1.95 m |
3.29 m x 1.95 m |
https://www.realtor.ca/real-estate/28359821/14-ireland-street-clarington-bowmanville-bowmanville







