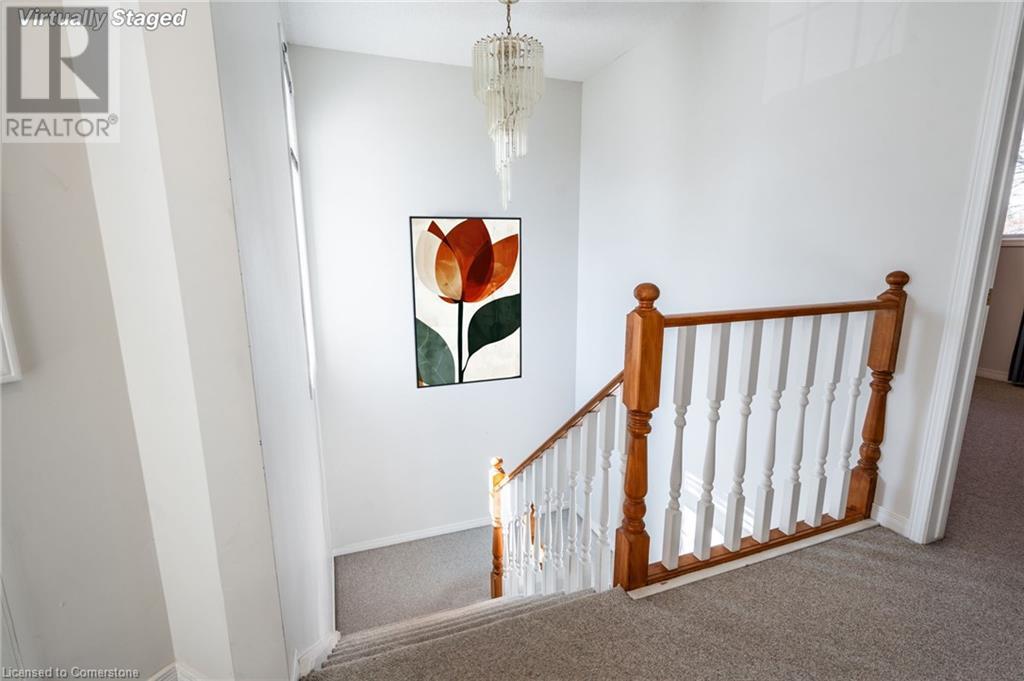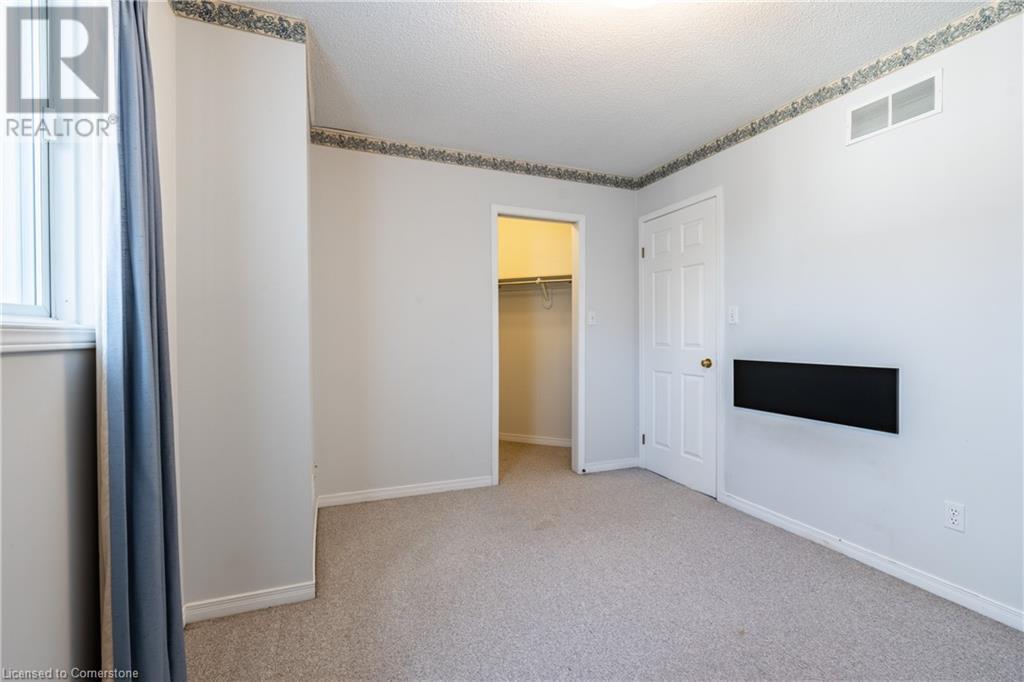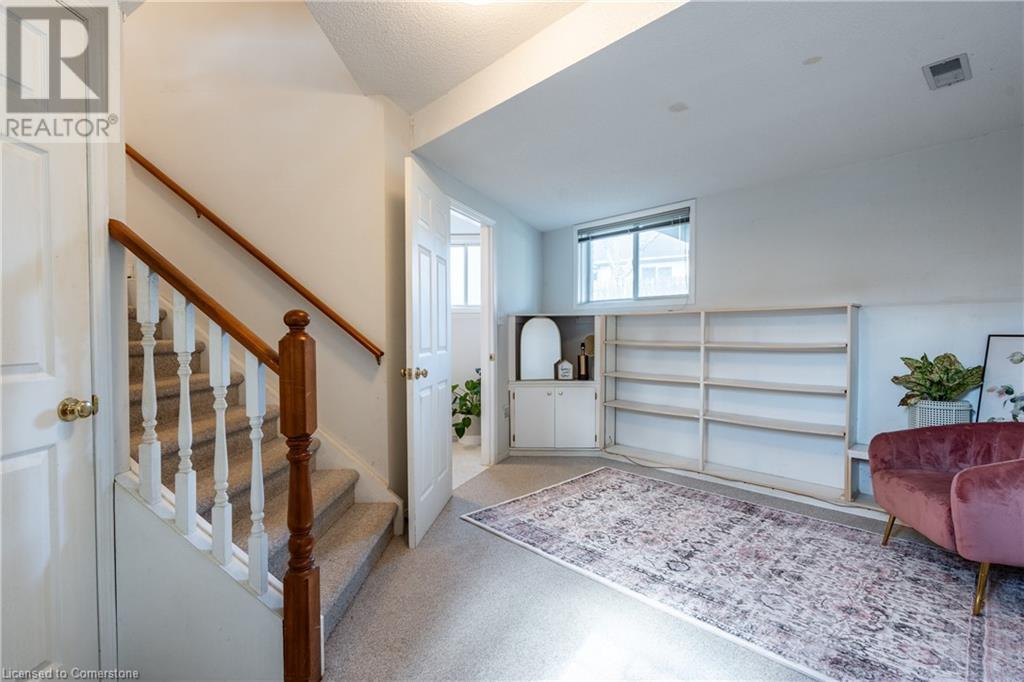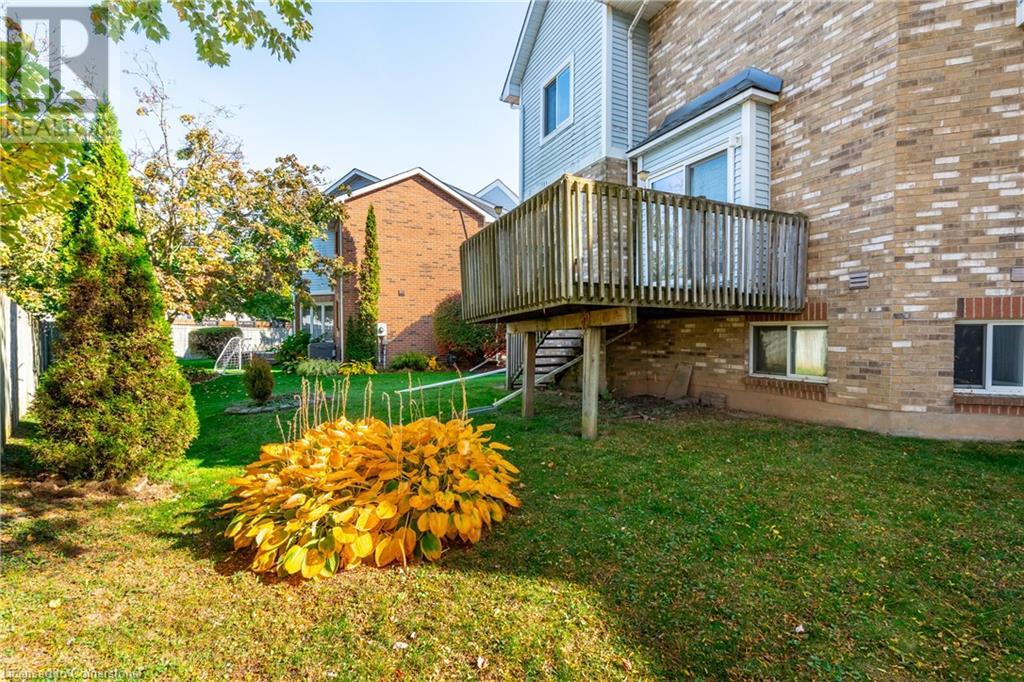2 Bedroom
2 Bathroom
1616 sqft
2 Level
Central Air Conditioning
Forced Air
$550,000
Attention First Time Buyers & Investors-Freehold End Unit Townhome in Fonthill! Located in a quiet court on a pie shaped lot & close to the Steve Bauer Trail, parks, a gas station, convenience store, plus only a quick zip into downtown, Fenwick & Welland. Featuring an ideal main floor layout with a functional kitchen, separate dining area highlighted by sliding doors to the back deck & a spacious light filled living room flanked by two large windows. Upstairs are two great sized bedrooms each with their own walk-in closet & ensuite privilege for the primary bedroom to the fresh 4pc bathroom. Downstairs is a recreation room/den with direct access to the single car garage (big enough for a mid sized SUV!), a laundry room/2 piece bathroom combination, as well as large storage closet & tidy utility room. Full of potential & ready for its new family to call it home-you do not miss out on this wonderful opportunity to get into Fonthill at a value packed price! (id:50787)
Property Details
|
MLS® Number
|
40712245 |
|
Property Type
|
Single Family |
|
Amenities Near By
|
Park, Place Of Worship, Shopping |
|
Community Features
|
School Bus |
|
Equipment Type
|
Water Heater |
|
Features
|
Cul-de-sac |
|
Parking Space Total
|
2 |
|
Rental Equipment Type
|
Water Heater |
|
Structure
|
Porch |
Building
|
Bathroom Total
|
2 |
|
Bedrooms Above Ground
|
2 |
|
Bedrooms Total
|
2 |
|
Appliances
|
Central Vacuum, Dishwasher, Dryer, Refrigerator, Stove, Washer, Window Coverings, Garage Door Opener |
|
Architectural Style
|
2 Level |
|
Basement Development
|
Finished |
|
Basement Type
|
Full (finished) |
|
Constructed Date
|
1994 |
|
Construction Style Attachment
|
Attached |
|
Cooling Type
|
Central Air Conditioning |
|
Exterior Finish
|
Brick Veneer, Vinyl Siding |
|
Fire Protection
|
Smoke Detectors |
|
Foundation Type
|
Poured Concrete |
|
Half Bath Total
|
1 |
|
Heating Fuel
|
Natural Gas |
|
Heating Type
|
Forced Air |
|
Stories Total
|
2 |
|
Size Interior
|
1616 Sqft |
|
Type
|
Row / Townhouse |
|
Utility Water
|
Municipal Water |
Parking
Land
|
Access Type
|
Road Access |
|
Acreage
|
No |
|
Land Amenities
|
Park, Place Of Worship, Shopping |
|
Sewer
|
Municipal Sewage System |
|
Size Depth
|
93 Ft |
|
Size Frontage
|
15 Ft |
|
Size Total Text
|
Under 1/2 Acre |
|
Zoning Description
|
Rm1 |
Rooms
| Level |
Type |
Length |
Width |
Dimensions |
|
Second Level |
4pc Bathroom |
|
|
9'10'' x 6'11'' |
|
Second Level |
Bedroom |
|
|
11'9'' x 9'8'' |
|
Second Level |
Primary Bedroom |
|
|
14'6'' x 10'8'' |
|
Lower Level |
2pc Bathroom |
|
|
8'0'' x 7'6'' |
|
Lower Level |
Recreation Room |
|
|
14'1'' x 10'2'' |
|
Main Level |
Kitchen |
|
|
8'7'' x 8'1'' |
|
Main Level |
Dining Room |
|
|
14'11'' x 12'2'' |
|
Main Level |
Living Room |
|
|
21'6'' x 9'10'' |
https://www.realtor.ca/real-estate/28117250/14-hunters-court-fonthill



































