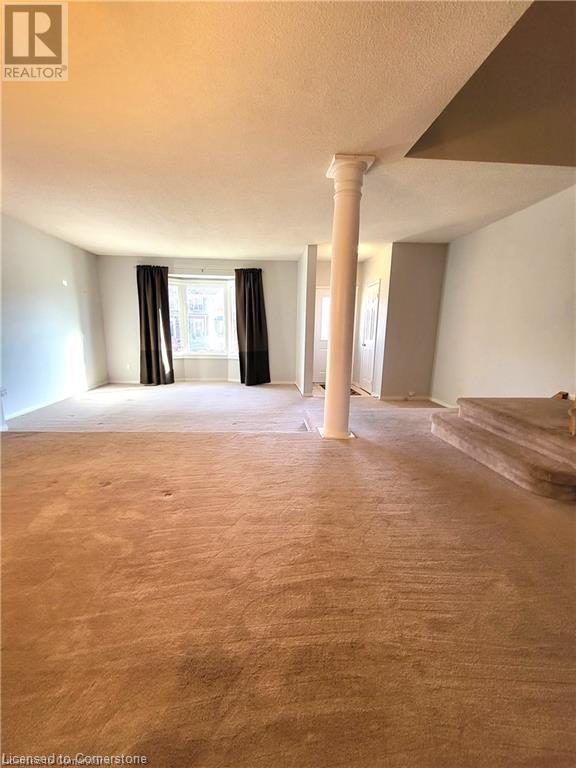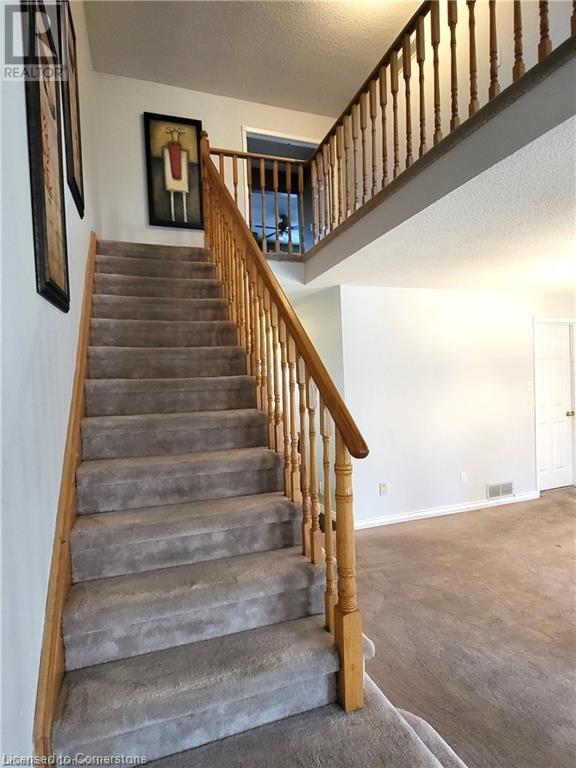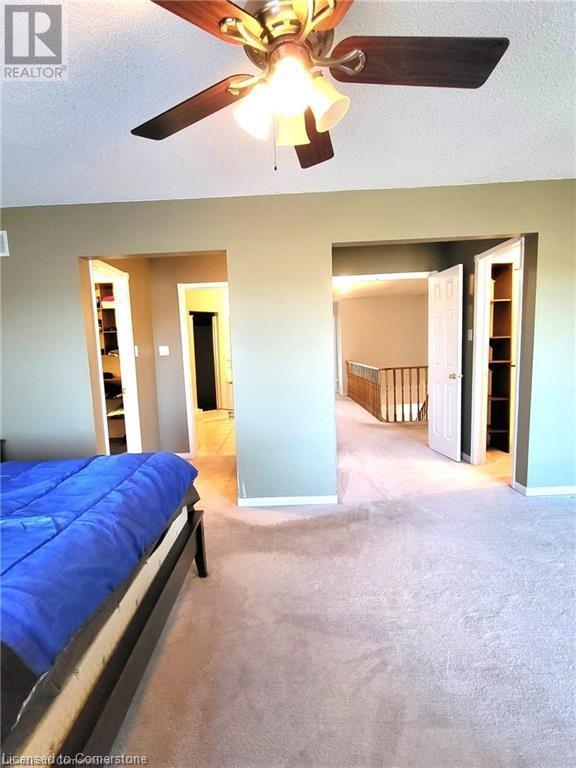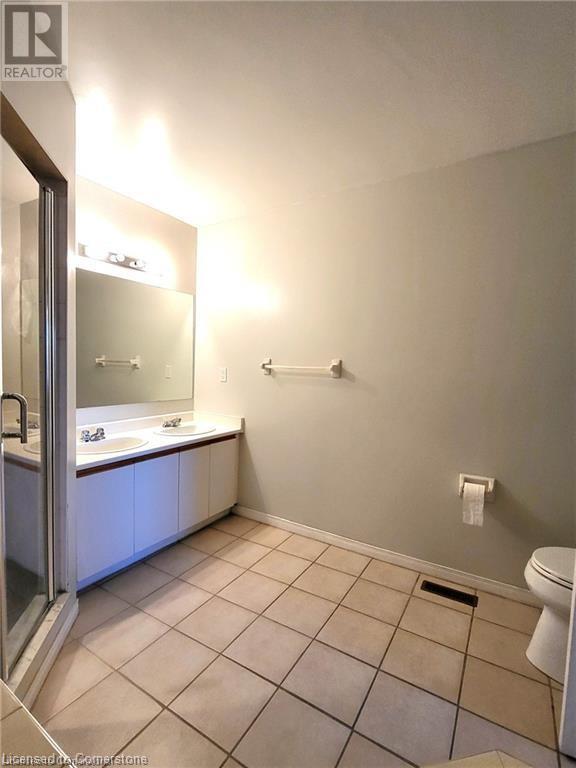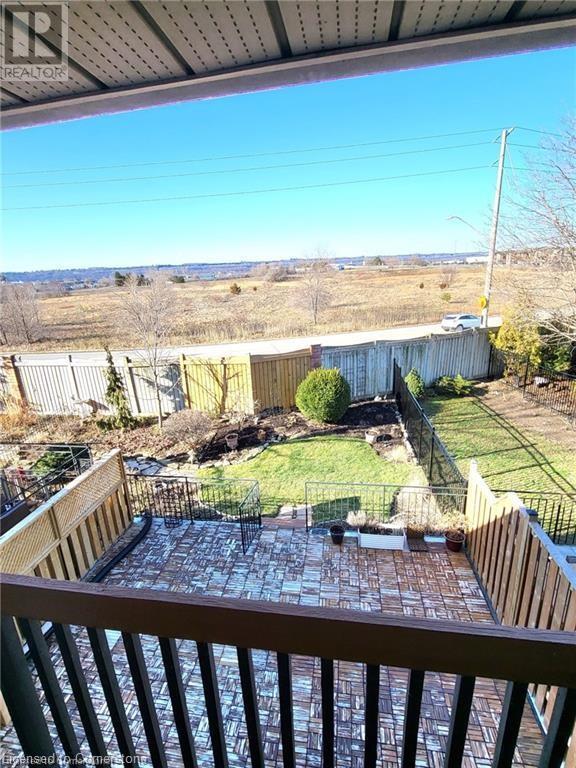3 Bedroom
3 Bathroom
2000 sqft
2 Level
Central Air Conditioning
Forced Air
$3,000 Monthly
This 3 bedroom townhome for rent is located in the Wonderful Newport Yacht Club Community, where it’s all about the lifestyle. Enjoy the lakeside lifestyle with the marina just out your front door and easy QEW access. Inside, the home is spacious and bright with a kitchen featuring a character dinette area. The living room has a dining area and the upper level master has a balcony to take in escarpment views and an ensuite privilege to the unique 4 piece bath offering a large soaker tub and separate shower. There are two additional bedrooms and another washroom. The basement is finished for a rec room. There is a 2 car garage with inside access from the basement. This close-knit community also has great elementary and secondary schools with buses coming right to the door. This is a great opportunity for a great home that you can enjoy. Utilities are extra (Heat, Hydro, Water, Hot Water rental). Features Area Influences: School Bus Route, Lake Access, Major Highway, Park, Schools. Available possession on June 1, 2025. Required: Full credit report (not just the score), ID, proof of previous rent payment, income, references, deposit. Tenant to pay all utilities including hot water tank rental. (id:50787)
Property Details
|
MLS® Number
|
40716824 |
|
Property Type
|
Single Family |
|
Amenities Near By
|
Beach, Park, Place Of Worship, Playground, Public Transit, Schools, Shopping |
|
Equipment Type
|
Water Heater |
|
Parking Space Total
|
2 |
|
Rental Equipment Type
|
Water Heater |
Building
|
Bathroom Total
|
3 |
|
Bedrooms Above Ground
|
3 |
|
Bedrooms Total
|
3 |
|
Appliances
|
Dishwasher, Dryer, Refrigerator, Stove, Washer |
|
Architectural Style
|
2 Level |
|
Basement Development
|
Finished |
|
Basement Type
|
Full (finished) |
|
Construction Style Attachment
|
Attached |
|
Cooling Type
|
Central Air Conditioning |
|
Exterior Finish
|
Brick |
|
Foundation Type
|
Poured Concrete |
|
Half Bath Total
|
1 |
|
Heating Fuel
|
Natural Gas |
|
Heating Type
|
Forced Air |
|
Stories Total
|
2 |
|
Size Interior
|
2000 Sqft |
|
Type
|
Row / Townhouse |
|
Utility Water
|
Municipal Water |
Parking
Land
|
Access Type
|
Water Access, Highway Nearby |
|
Acreage
|
No |
|
Land Amenities
|
Beach, Park, Place Of Worship, Playground, Public Transit, Schools, Shopping |
|
Sewer
|
Municipal Sewage System |
|
Size Depth
|
125 Ft |
|
Size Frontage
|
22 Ft |
|
Size Total Text
|
Under 1/2 Acre |
|
Zoning Description
|
Rm2-1 |
Rooms
| Level |
Type |
Length |
Width |
Dimensions |
|
Second Level |
4pc Bathroom |
|
|
' x ' |
|
Second Level |
4pc Bathroom |
|
|
' x ' |
|
Second Level |
Bedroom |
|
|
10'0'' x 10'0'' |
|
Second Level |
Bedroom |
|
|
10'6'' x 10'0'' |
|
Second Level |
Primary Bedroom |
|
|
21'0'' x 13'0'' |
|
Basement |
Recreation Room |
|
|
20'1'' x 11'6'' |
|
Main Level |
2pc Bathroom |
|
|
' x ' |
|
Main Level |
Family Room |
|
|
20'0'' x 21'0'' |
|
Main Level |
Kitchen |
|
|
13'0'' x 11'6'' |
|
Main Level |
Dining Room |
|
|
12'0'' x 18'0'' |
|
Main Level |
Living Room |
|
|
11'6'' x 21'0'' |
https://www.realtor.ca/real-estate/28180256/14-harbour-drive-stoney-creek






