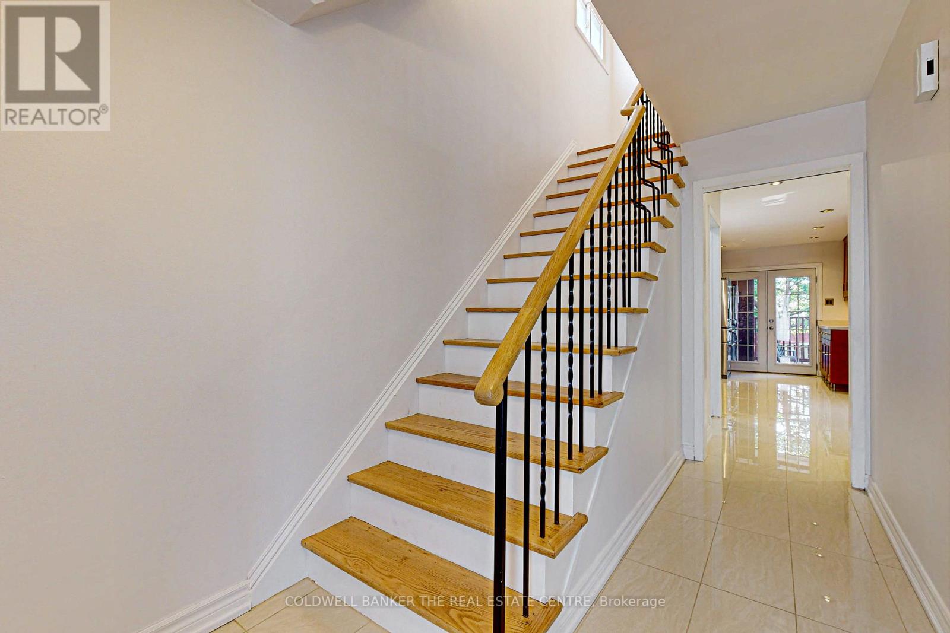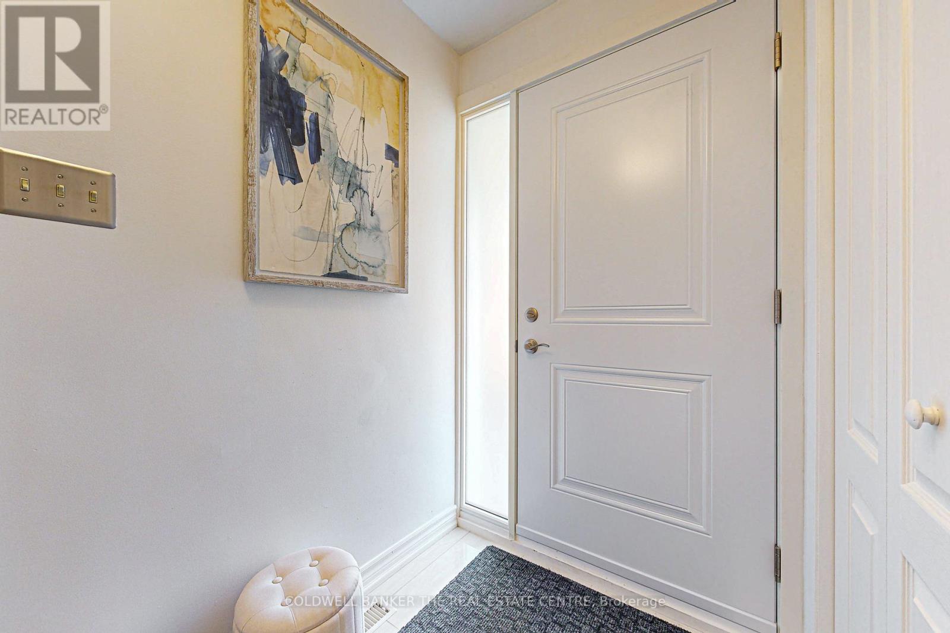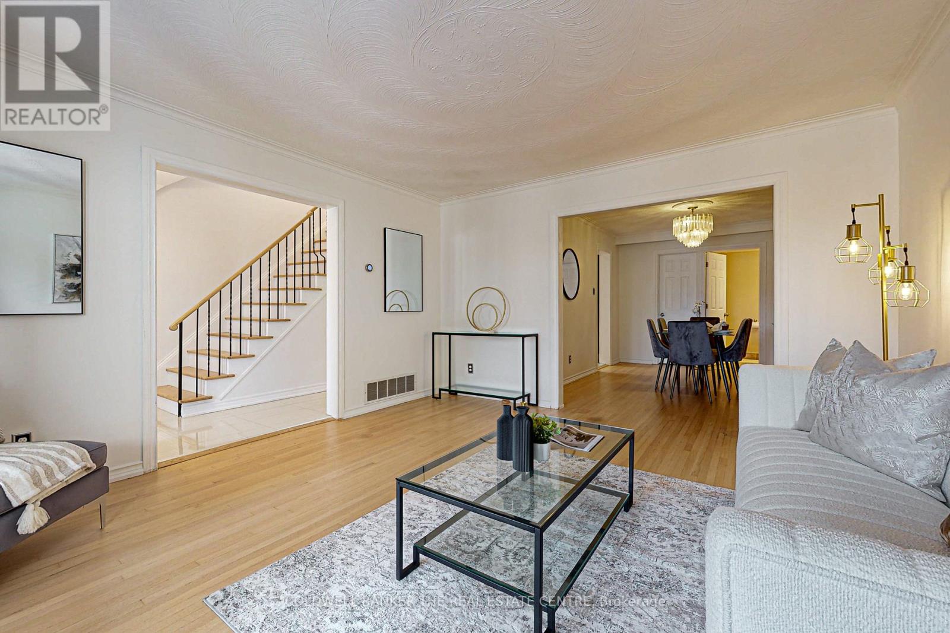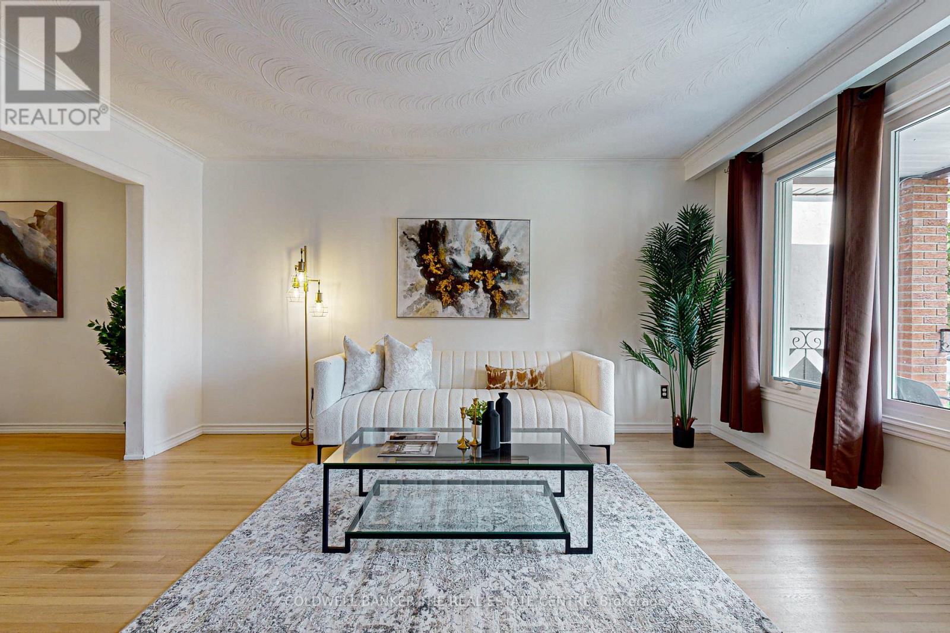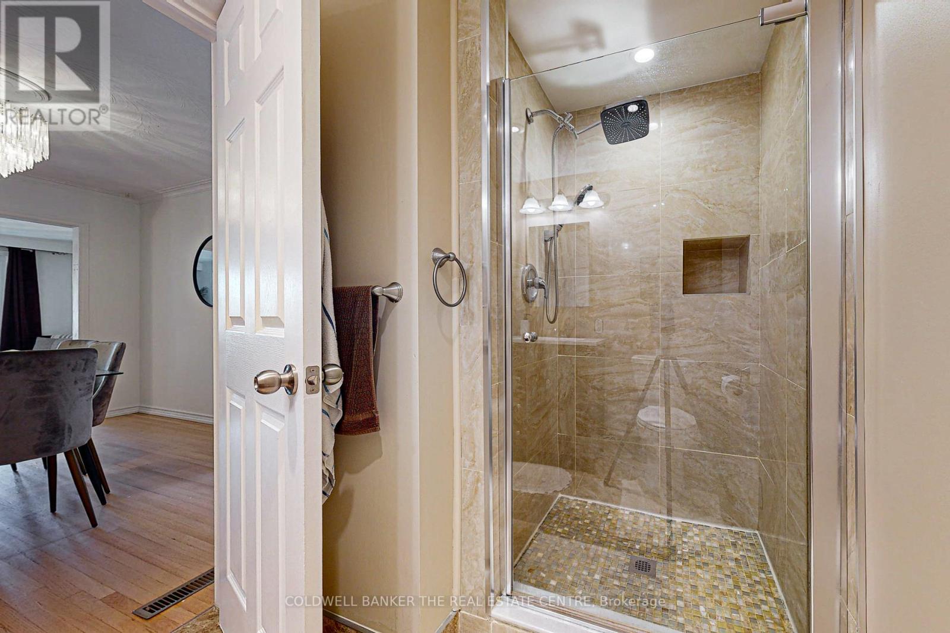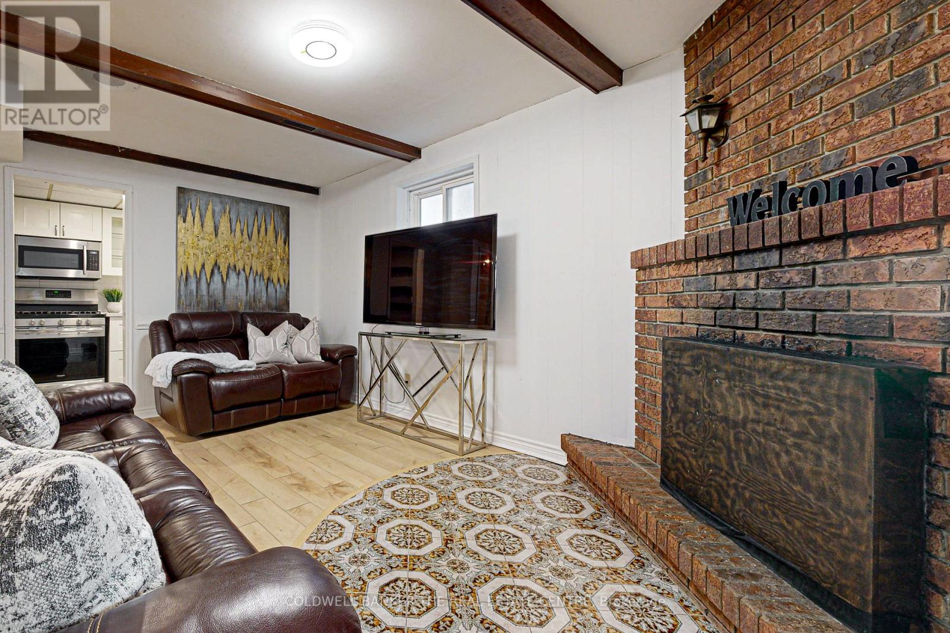3 Bedroom
3 Bathroom
Fireplace
Central Air Conditioning
Forced Air
$1,090,000
Move in Ready w/ bonus walk out basement! This beautiful 3 bedroom home is fully updated and perfect for entertaining. A well-maintained front yard greets you as you approach the property with a large front porch to enjoy the sunrise. As you enter the home you will see all the possibilities for entertaining with separate living room and dining room area. The kitchen features stainless steel appliances, quartz countertop, lots of storage, and walk out to a serene deck that overlooks a private backyard to enjoy the sunset. After enjoying the sunset, retreat to 3 generous size bedrooms on the second floor. Or continue entertaining in the basement with a large rec room, a gorgeous brick fireplace and kitchen w/ quartz countertop. The basement can also bring in extra income. **** EXTRAS **** walking distance to the public transit (new Mount Dennis LRT Station), Public and Catholic School near by, Parks, York Recreation center, hospital. (id:50787)
Property Details
|
MLS® Number
|
W9349178 |
|
Property Type
|
Single Family |
|
Community Name
|
Rockcliffe-Smythe |
|
Amenities Near By
|
Park, Public Transit, Hospital |
|
Community Features
|
Community Centre |
|
Features
|
Carpet Free, In-law Suite |
|
Parking Space Total
|
3 |
Building
|
Bathroom Total
|
3 |
|
Bedrooms Above Ground
|
3 |
|
Bedrooms Total
|
3 |
|
Amenities
|
Fireplace(s) |
|
Appliances
|
Dryer, Refrigerator, Stove, Washer |
|
Basement Development
|
Finished |
|
Basement Features
|
Separate Entrance, Walk Out |
|
Basement Type
|
N/a (finished) |
|
Construction Style Attachment
|
Detached |
|
Cooling Type
|
Central Air Conditioning |
|
Exterior Finish
|
Brick |
|
Fireplace Present
|
Yes |
|
Fireplace Total
|
1 |
|
Flooring Type
|
Hardwood, Tile, Laminate |
|
Foundation Type
|
Block |
|
Heating Fuel
|
Natural Gas |
|
Heating Type
|
Forced Air |
|
Stories Total
|
2 |
|
Type
|
House |
|
Utility Water
|
Municipal Water |
Parking
Land
|
Acreage
|
No |
|
Land Amenities
|
Park, Public Transit, Hospital |
|
Sewer
|
Sanitary Sewer |
|
Size Depth
|
92 Ft |
|
Size Frontage
|
27 Ft ,3 In |
|
Size Irregular
|
27.25 X 92 Ft |
|
Size Total Text
|
27.25 X 92 Ft |
Rooms
| Level |
Type |
Length |
Width |
Dimensions |
|
Second Level |
Primary Bedroom |
4.19 m |
3.99 m |
4.19 m x 3.99 m |
|
Second Level |
Bedroom 2 |
3.96 m |
3.26 m |
3.96 m x 3.26 m |
|
Second Level |
Bedroom 3 |
3.87 m |
2.89 m |
3.87 m x 2.89 m |
|
Basement |
Laundry Room |
2.68 m |
1.5 m |
2.68 m x 1.5 m |
|
Basement |
Recreational, Games Room |
4.78 m |
5.94 m |
4.78 m x 5.94 m |
|
Basement |
Kitchen |
2.92 m |
1.46 m |
2.92 m x 1.46 m |
|
Ground Level |
Family Room |
4.63 m |
4.02 m |
4.63 m x 4.02 m |
|
Ground Level |
Dining Room |
4.21 m |
2.9 m |
4.21 m x 2.9 m |
|
Ground Level |
Kitchen |
6.09 m |
3.04 m |
6.09 m x 3.04 m |
Utilities
|
Cable
|
Available |
|
Sewer
|
Available |
https://www.realtor.ca/real-estate/27414067/14-greendale-avenue-toronto-rockcliffe-smythe-rockcliffe-smythe









