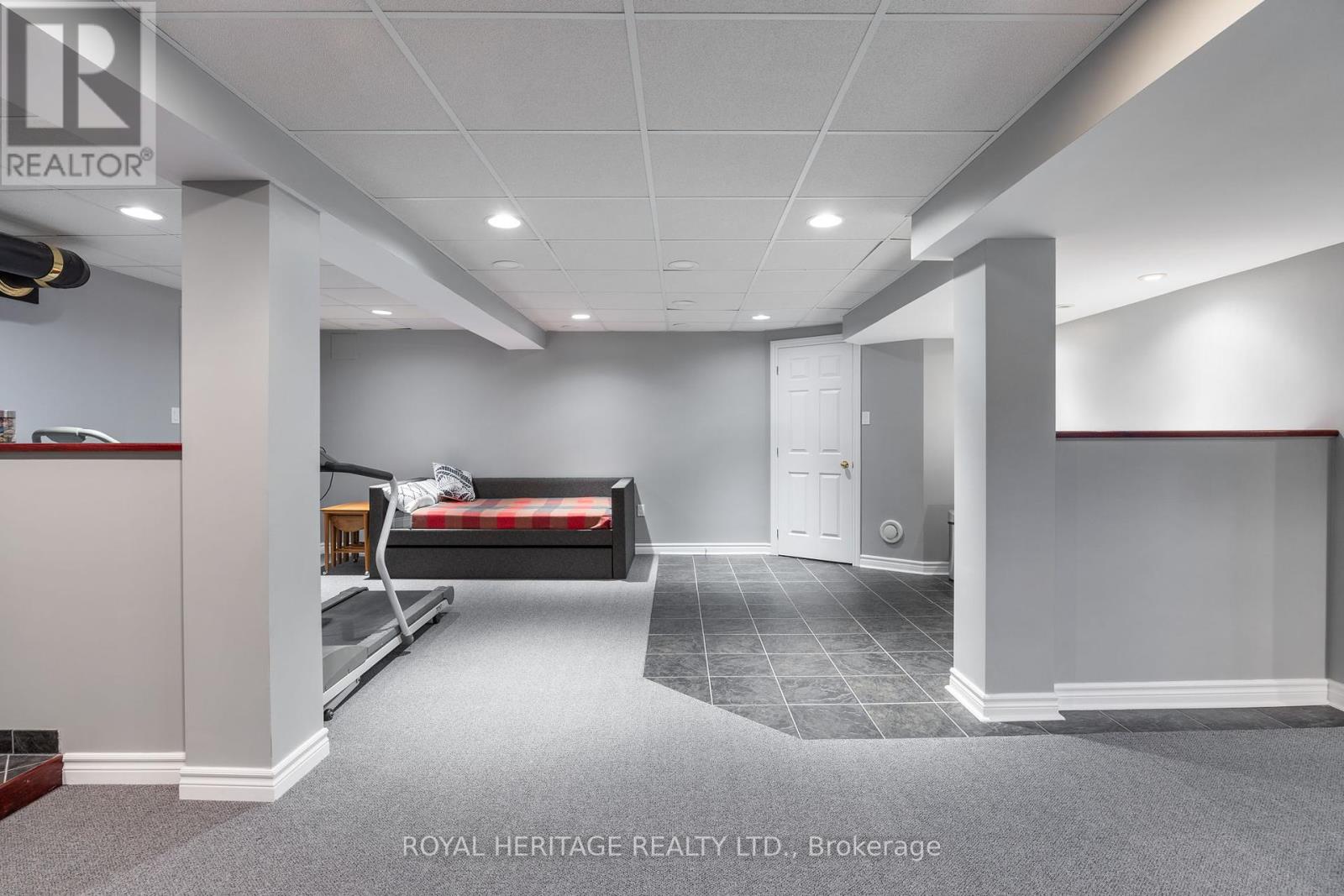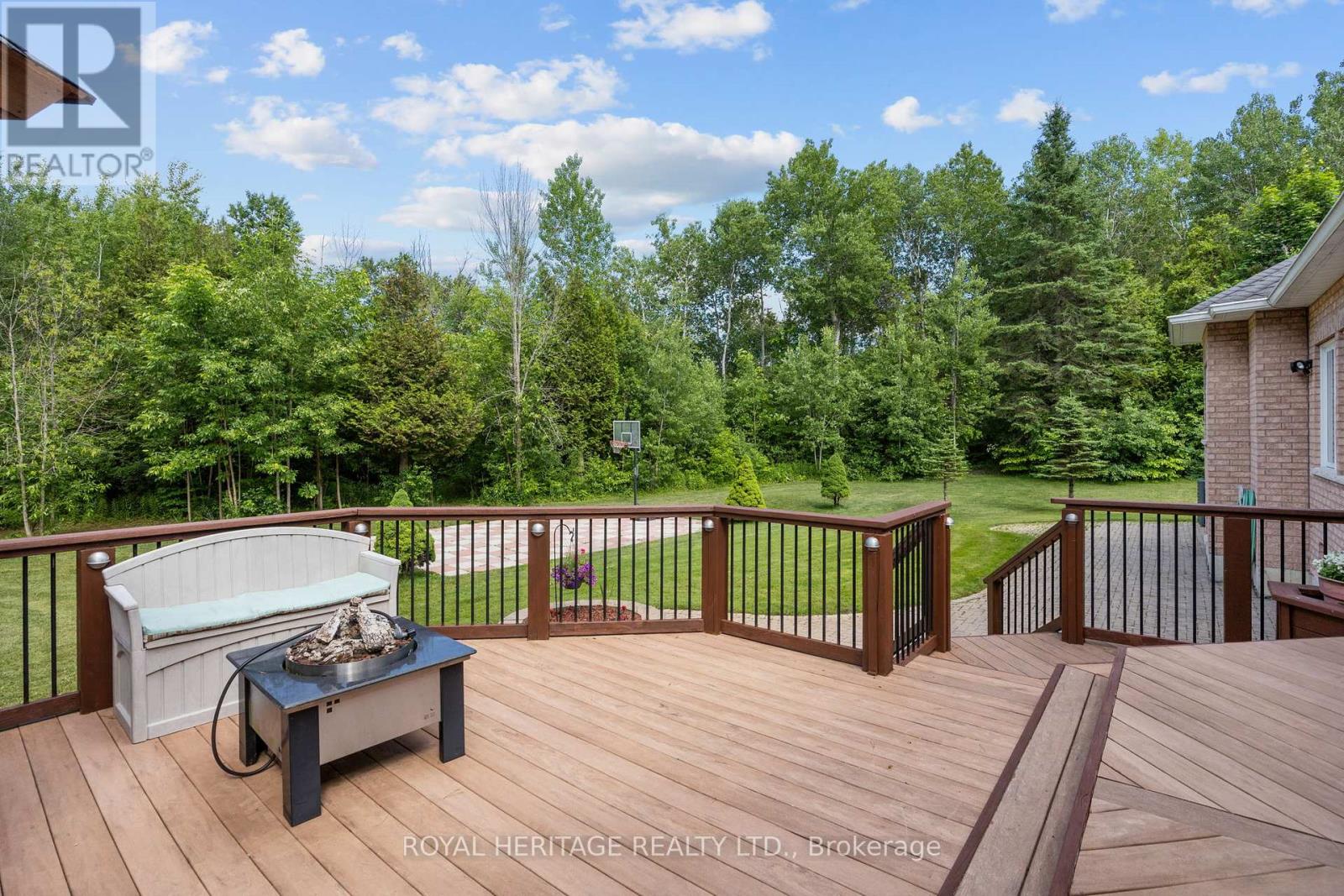4 Bedroom
3 Bathroom
Bungalow
Fireplace
Central Air Conditioning
Forced Air
Acreage
Lawn Sprinkler, Landscaped
$1,799,900
Nestled on a 2-acre lot at the end of a serene cul-de-sac, this 2255 sq. ft ranch style 3+1 bungalow offers a tranquil retreat. The 9' ceilings enhance the spaciousness, while a gas fireplace adds warmth to the living area. The main floor boasts an eat-in kitchen, laundry room, and access to the garage for convenience. Retreat to the primary suite with its serene views and spa-like ensuite. Two additional bedrooms offer versatility. Outside, a treed lot provides a picturesque backdrop for entertaining. Newer windows ensure energy efficiency, while a sprinkler system maintains the lush landscape. This home invites you to experience the epitome of country living. **** EXTRAS **** Backs on to Trans Canada Trails - Home is wheelchair accessible if needed. (id:50787)
Property Details
|
MLS® Number
|
N8450976 |
|
Property Type
|
Single Family |
|
Community Name
|
Rural Uxbridge |
|
Features
|
Cul-de-sac, Conservation/green Belt, Wheelchair Access, Sump Pump |
|
Parking Space Total
|
10 |
|
Structure
|
Deck |
Building
|
Bathroom Total
|
3 |
|
Bedrooms Above Ground
|
3 |
|
Bedrooms Below Ground
|
1 |
|
Bedrooms Total
|
4 |
|
Appliances
|
Garage Door Opener Remote(s), Water Heater, Water Softener, Dishwasher, Dryer, Refrigerator, Stove, Washer |
|
Architectural Style
|
Bungalow |
|
Basement Development
|
Finished |
|
Basement Type
|
Full (finished) |
|
Construction Style Attachment
|
Detached |
|
Cooling Type
|
Central Air Conditioning |
|
Exterior Finish
|
Brick |
|
Fireplace Present
|
Yes |
|
Fireplace Total
|
2 |
|
Foundation Type
|
Block |
|
Heating Fuel
|
Natural Gas |
|
Heating Type
|
Forced Air |
|
Stories Total
|
1 |
|
Type
|
House |
|
Utility Power
|
Generator |
Parking
Land
|
Acreage
|
Yes |
|
Landscape Features
|
Lawn Sprinkler, Landscaped |
|
Sewer
|
Septic System |
|
Size Irregular
|
98.62 Ft ; Irregular |
|
Size Total Text
|
98.62 Ft ; Irregular|2 - 4.99 Acres |
Rooms
| Level |
Type |
Length |
Width |
Dimensions |
|
Lower Level |
Recreational, Games Room |
|
|
Measurements not available |
|
Main Level |
Kitchen |
3.95 m |
4.32 m |
3.95 m x 4.32 m |
|
Main Level |
Eating Area |
3.89 m |
3.54 m |
3.89 m x 3.54 m |
|
Main Level |
Dining Room |
4.74 m |
3.34 m |
4.74 m x 3.34 m |
|
Main Level |
Family Room |
6.08 m |
5.05 m |
6.08 m x 5.05 m |
|
Main Level |
Primary Bedroom |
4.87 m |
4.56 m |
4.87 m x 4.56 m |
|
Main Level |
Bedroom 2 |
3.65 m |
3.17 m |
3.65 m x 3.17 m |
|
Main Level |
Bedroom 3 |
3.64 m |
3.64 m |
3.64 m x 3.64 m |
https://www.realtor.ca/real-estate/27055415/14-gooseberry-lane-uxbridge-rural-uxbridge










































