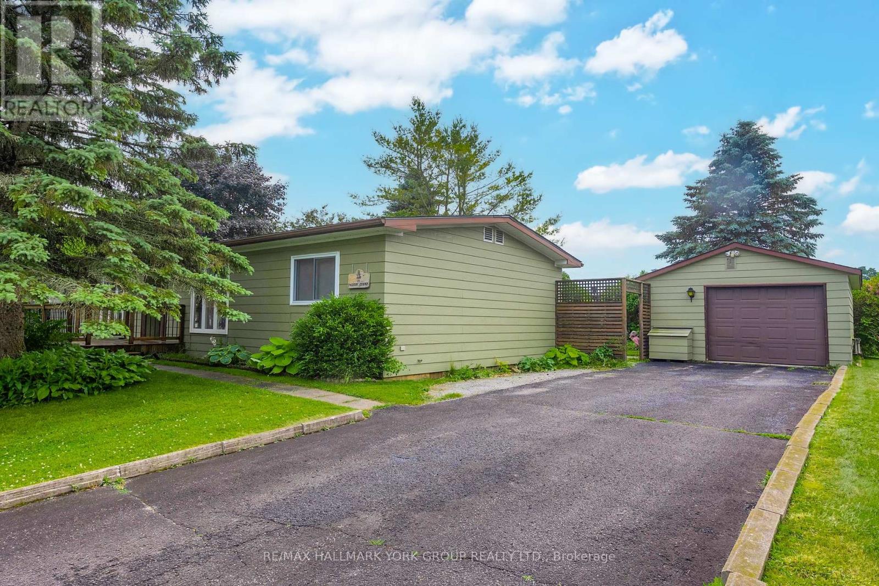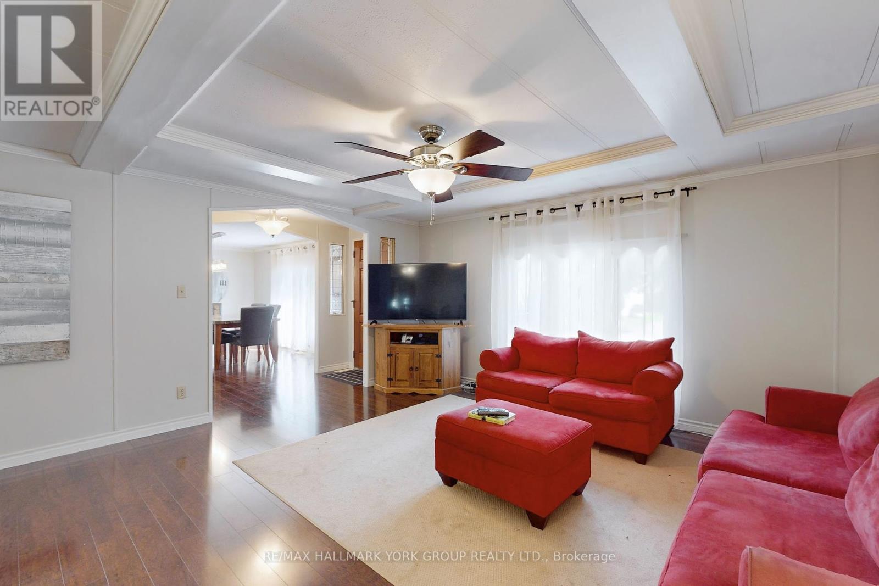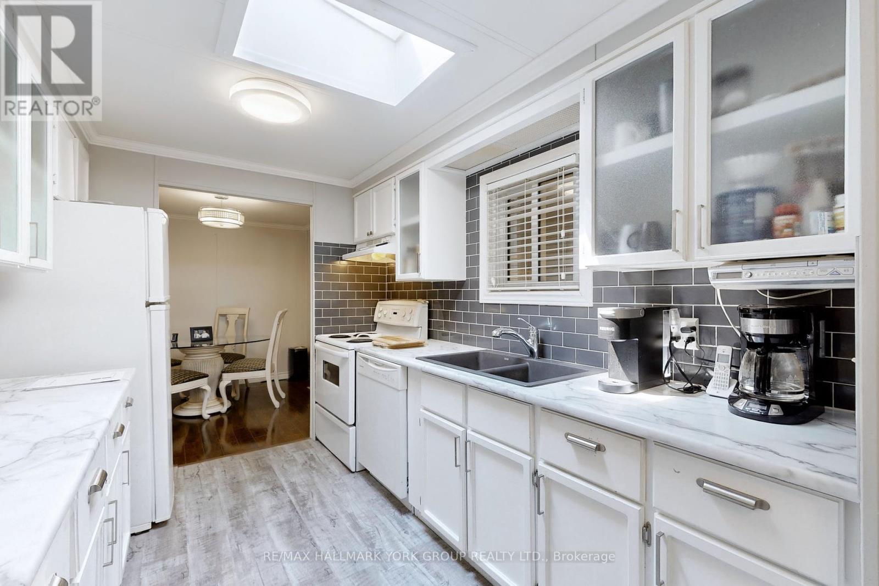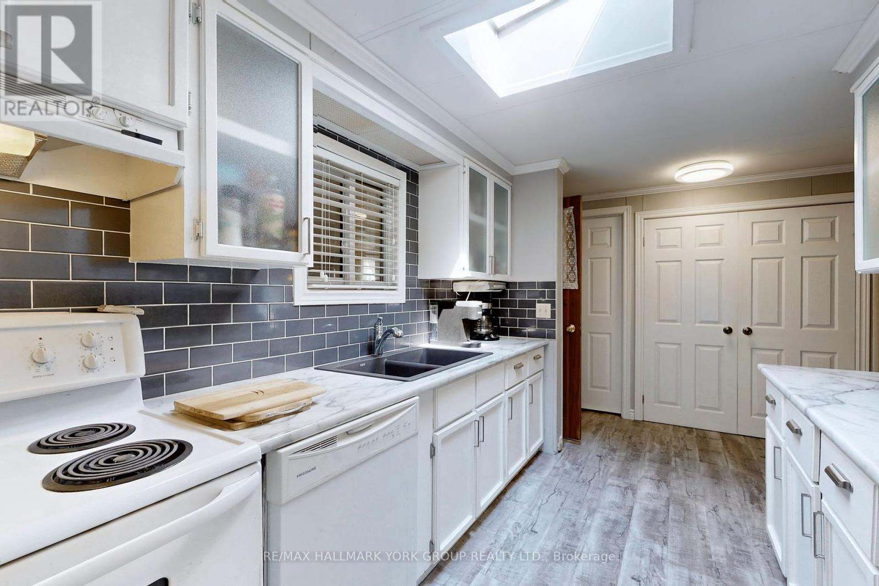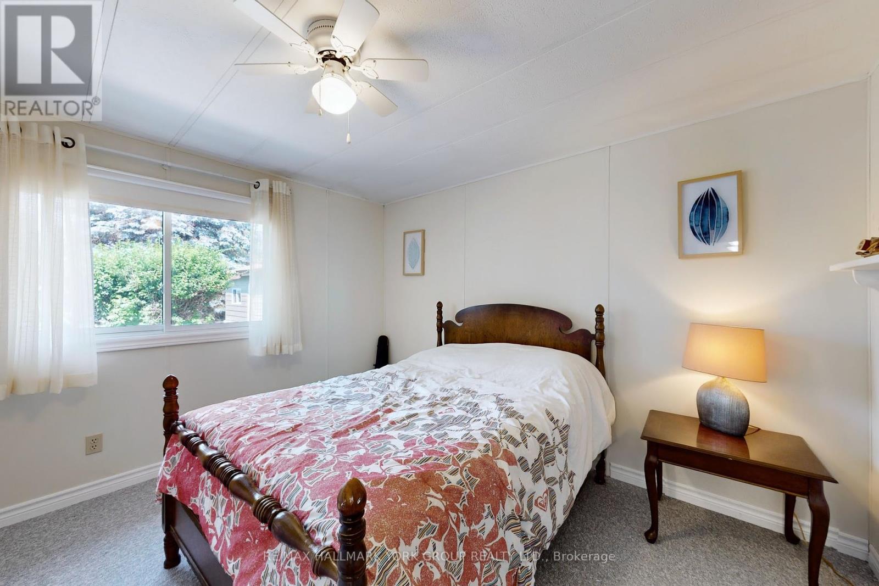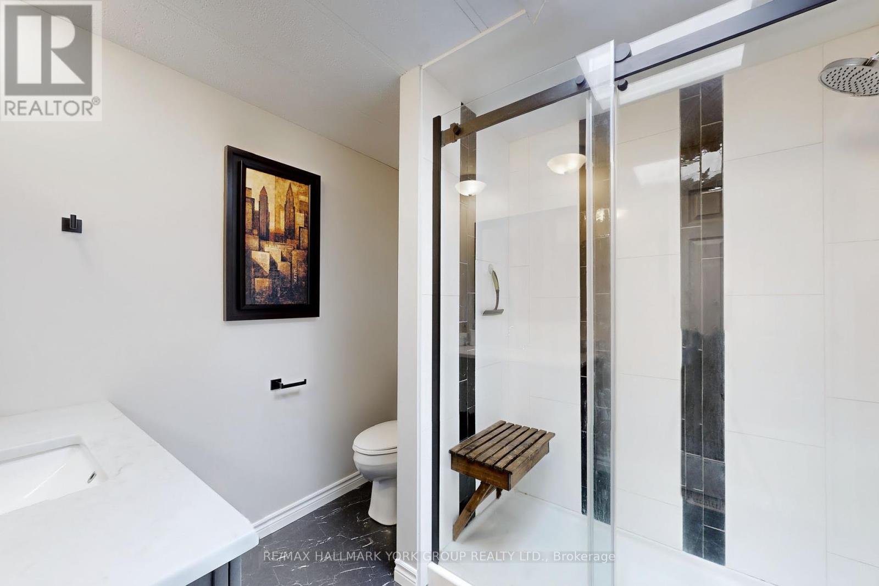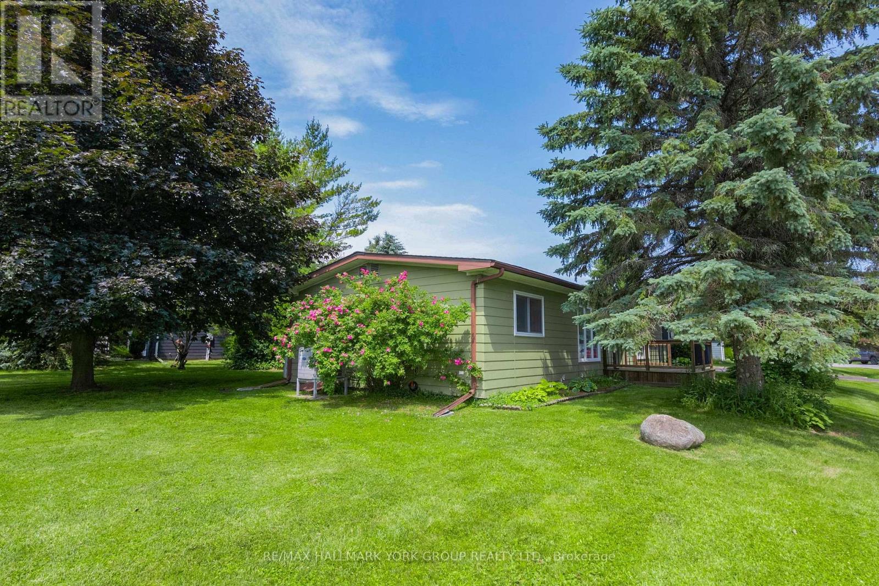3 Bedroom
2 Bathroom
Bungalow
Fireplace
Inground Pool
Central Air Conditioning
Forced Air
$574,800
This charming 1,700 square foot bungalow offers an ideal blend of comfort and style. Step inside the Devonshire Model to discover a spacious open-concept living area. Modern kitchen features ample counter space and cabinetry. This lovely home boasts 3 generously sized bedrooms, including a primary 3 piece ensuite bathroom & walk-in closet. The additional 3 piece bath is tastefully updated and easily accessible for guests and family members. One of the standout features of this property is the four season sunroom, where you can enjoy the beauty of every season. Whether its morning coffee or evening relaxation, this space offers a tranquil retreat. Outside, the detached one-and-a-half car garage doubles as a workshop, providing plenty of room for your vehicles and projects. The long driveway ensures ample parking. Located in the sought after adult retirement community of Sutton by the Lake. A MUST SEE! **** EXTRAS **** Oversized Garage/Workshop. Large Private lot, Ample Parking. All Electrical Light Fixtures, All window coverings. Egdo, Existing Fridge, Stove, Dishwasher, Washer, and Dryer. Propane Fire Place in Sunroom, New Roof Nov 2023 (id:50787)
Property Details
|
MLS® Number
|
N8470730 |
|
Property Type
|
Single Family |
|
Community Name
|
Sutton & Jackson's Point |
|
Parking Space Total
|
5 |
|
Pool Type
|
Inground Pool |
Building
|
Bathroom Total
|
2 |
|
Bedrooms Above Ground
|
3 |
|
Bedrooms Total
|
3 |
|
Appliances
|
Central Vacuum |
|
Architectural Style
|
Bungalow |
|
Basement Type
|
Crawl Space |
|
Construction Style Attachment
|
Detached |
|
Cooling Type
|
Central Air Conditioning |
|
Exterior Finish
|
Vinyl Siding |
|
Fireplace Present
|
Yes |
|
Foundation Type
|
Slab, Block |
|
Heating Fuel
|
Propane |
|
Heating Type
|
Forced Air |
|
Stories Total
|
1 |
|
Type
|
House |
Parking
Land
|
Acreage
|
No |
|
Sewer
|
Septic System |
|
Size Irregular
|
25 X 42.01 M |
|
Size Total Text
|
25 X 42.01 M |
Rooms
| Level |
Type |
Length |
Width |
Dimensions |
|
Main Level |
Living Room |
4.67 m |
4.6 m |
4.67 m x 4.6 m |
|
Main Level |
Dining Room |
2.56 m |
2.59 m |
2.56 m x 2.59 m |
|
Main Level |
Family Room |
4.47 m |
3.48 m |
4.47 m x 3.48 m |
|
Main Level |
Kitchen |
4.42 m |
3.48 m |
4.42 m x 3.48 m |
|
Main Level |
Primary Bedroom |
5.36 m |
3.48 m |
5.36 m x 3.48 m |
|
Main Level |
Bedroom 2 |
3.15 m |
3.48 m |
3.15 m x 3.48 m |
|
Main Level |
Bedroom 3 |
3.15 m |
3.48 m |
3.15 m x 3.48 m |
|
Main Level |
Sunroom |
7.42 m |
3.43 m |
7.42 m x 3.43 m |
Utilities
https://www.realtor.ca/real-estate/27081451/14-falcon-court-georgina-sutton-jacksons-point

