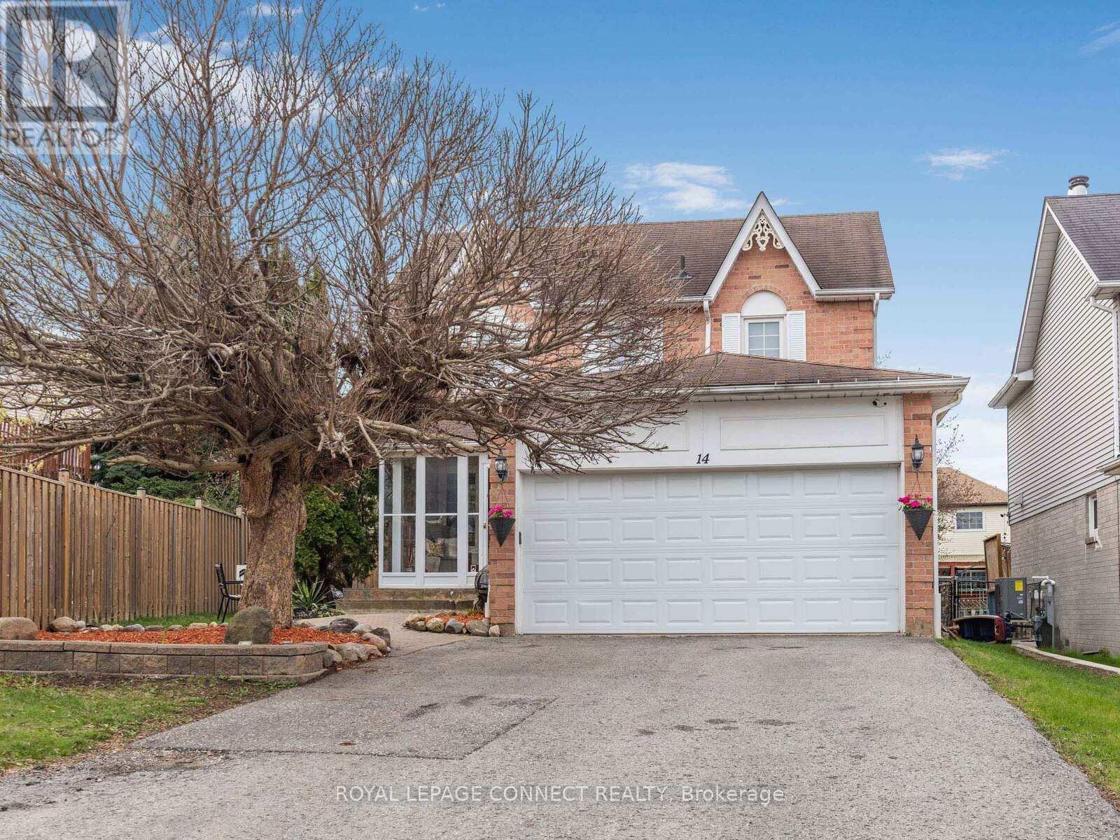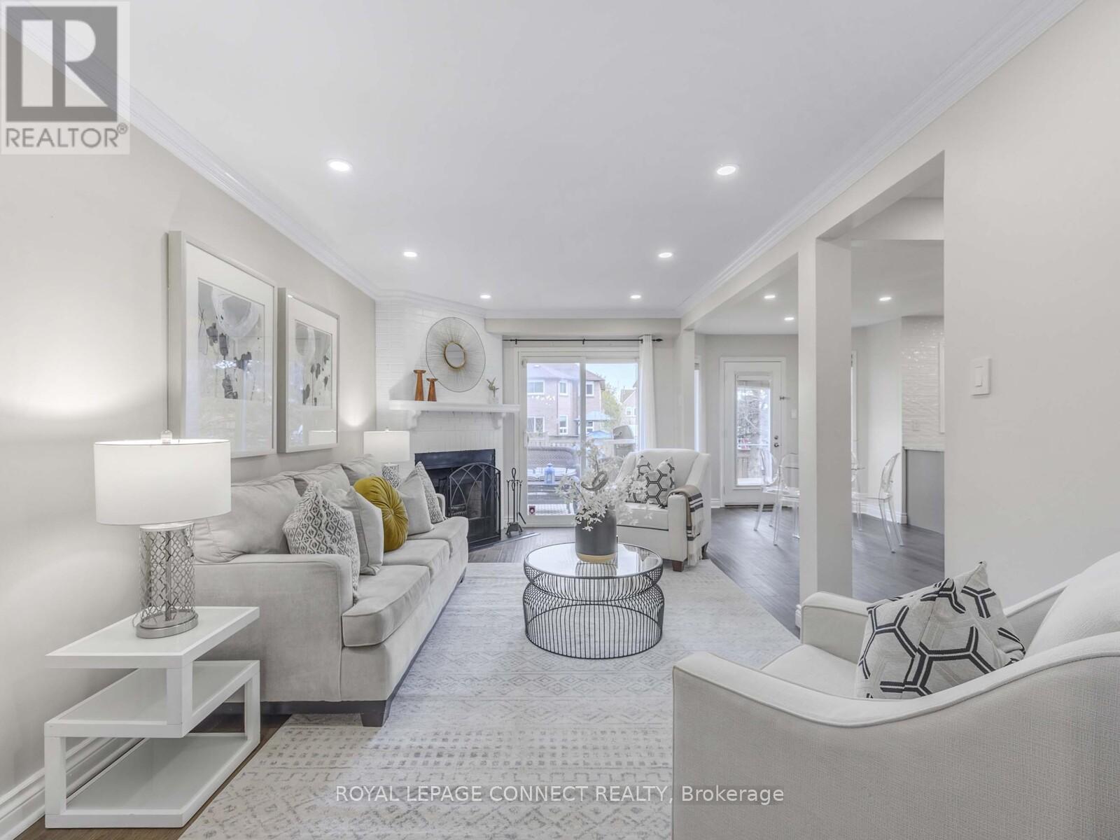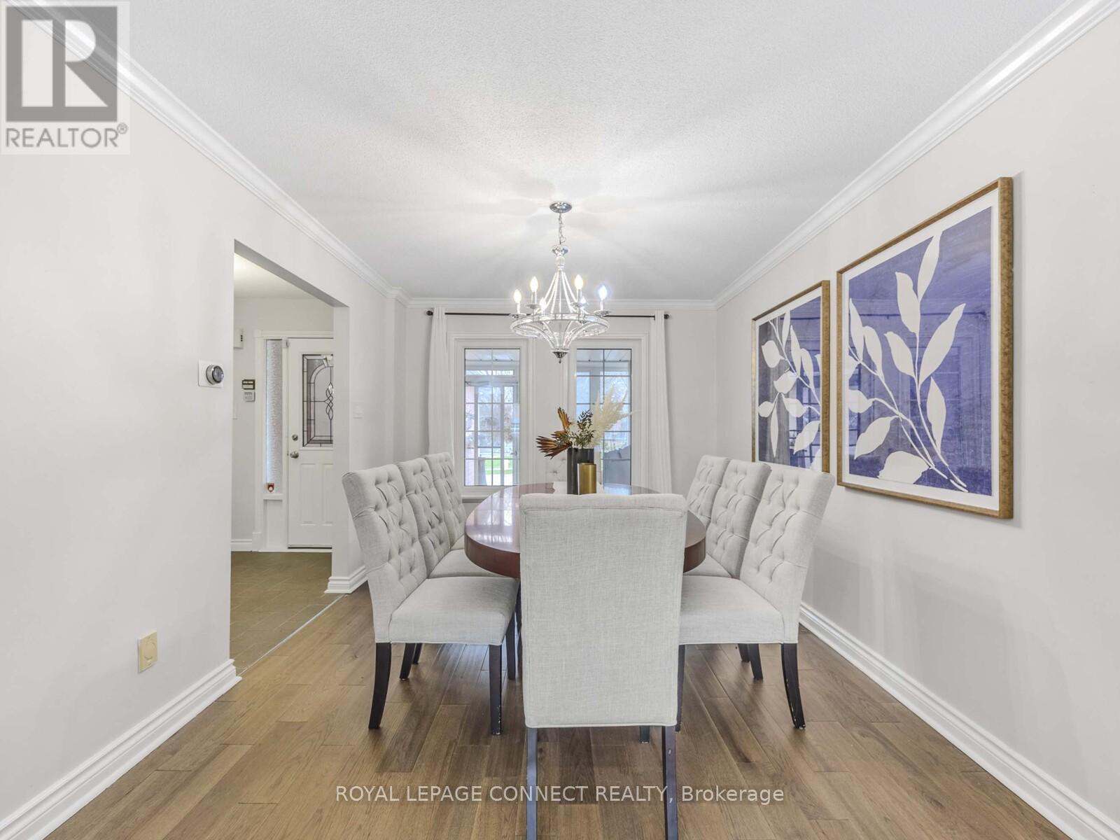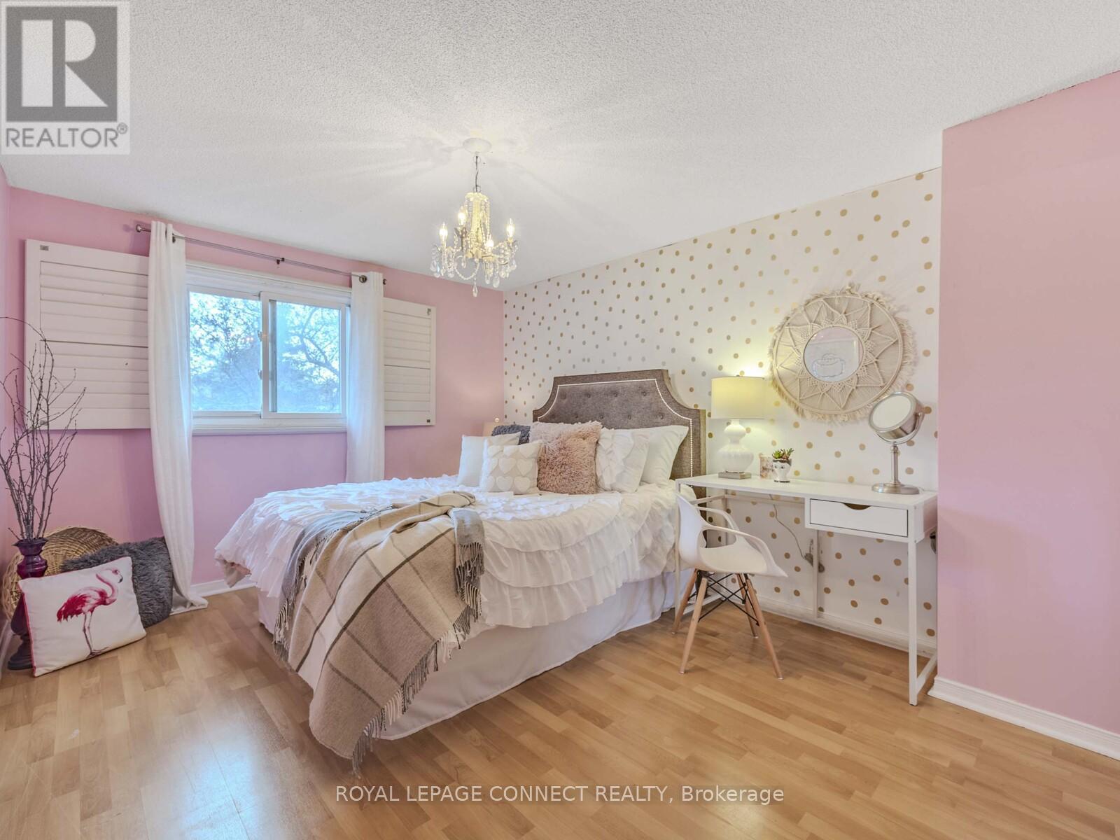14 Coomer Crescent Ajax (Central), Ontario L1T 3C2
$1,233,333
Welcome to 14 Coomer Crescent! A Thoughtfully Designed Executive Home on a Premium Lot in Ajax This stunning 4+1 bedroom, 4-bathroom home offers the perfect balance of elegance, comfort, and functionality inside and out. Set on an oversized lot in one of Ajax's most sought-after communities, this home was made for entertaining and everyday luxury living. Step into a custom-designed chefs kitchen by Janet Designs, featuring premium finishes like a microwave drawer, bar fridge, dual sinks (including a prep sink), under-cabinet lighting, pull out pantry drawers, and tongue & groove cabinetry, Just under 10ft of quartz counter space, 4 pot drawers. Floating shelves and lighted cabinets add both warmth and style, while a dedicated baking station by the window makes this kitchen as functional as it is beautiful. A gas line is also installed for those who prefer a gas stove setup The finished basement offers additional space with a bedroom, bathroom, and open areas ideal for entertaining or multigenerational living. Outdoors, enjoy your very own saltwater above-ground pool, hot tub. Beautifully arranged zones for gatherings and relaxation and for creating your own private backyard retreat. Location is key! Walking distance to parks, schools, playgrounds, the library, restaurants, Costco, places of worship, and more. Thoughtfully designed and beautifully finished, this home won't disappoint! (id:50787)
Open House
This property has open houses!
2:00 pm
Ends at:4:00 pm
2:00 pm
Ends at:4:00 pm
Property Details
| MLS® Number | E12117615 |
| Property Type | Single Family |
| Community Name | Central |
| Parking Space Total | 6 |
| Pool Type | Above Ground Pool |
Building
| Bathroom Total | 4 |
| Bedrooms Above Ground | 4 |
| Bedrooms Below Ground | 1 |
| Bedrooms Total | 5 |
| Appliances | Dryer, Microwave, Stove, Washer, Refrigerator |
| Basement Development | Finished |
| Basement Type | N/a (finished) |
| Construction Style Attachment | Detached |
| Cooling Type | Central Air Conditioning |
| Exterior Finish | Aluminum Siding |
| Fireplace Present | Yes |
| Foundation Type | Concrete |
| Half Bath Total | 1 |
| Heating Fuel | Natural Gas |
| Heating Type | Forced Air |
| Stories Total | 2 |
| Size Interior | 2000 - 2500 Sqft |
| Type | House |
| Utility Water | Municipal Water |
Parking
| Attached Garage | |
| Garage |
Land
| Acreage | No |
| Sewer | Sanitary Sewer |
| Size Depth | 175 Ft ,1 In |
| Size Frontage | 40 Ft |
| Size Irregular | 40 X 175.1 Ft |
| Size Total Text | 40 X 175.1 Ft |
Rooms
| Level | Type | Length | Width | Dimensions |
|---|---|---|---|---|
| Second Level | Primary Bedroom | 5.36 m | 6.12 m | 5.36 m x 6.12 m |
| Second Level | Bedroom 2 | 3.05 m | 3.45 m | 3.05 m x 3.45 m |
| Second Level | Bedroom 3 | 3.05 m | 4.67 m | 3.05 m x 4.67 m |
| Basement | Bedroom 4 | 3.05 m | 2.97 m | 3.05 m x 2.97 m |
| Basement | Recreational, Games Room | 8.38 m | 10.34 m | 8.38 m x 10.34 m |
| Main Level | Kitchen | 5.33 m | 7.34 m | 5.33 m x 7.34 m |
| Main Level | Living Room | 3.18 m | 5.49 m | 3.18 m x 5.49 m |
| Main Level | Dining Room | 3.12 m | 4.83 m | 3.12 m x 4.83 m |
| Main Level | Laundry Room | 1.52 m | 3.18 m | 1.52 m x 3.18 m |
https://www.realtor.ca/real-estate/28245755/14-coomer-crescent-ajax-central-central







































