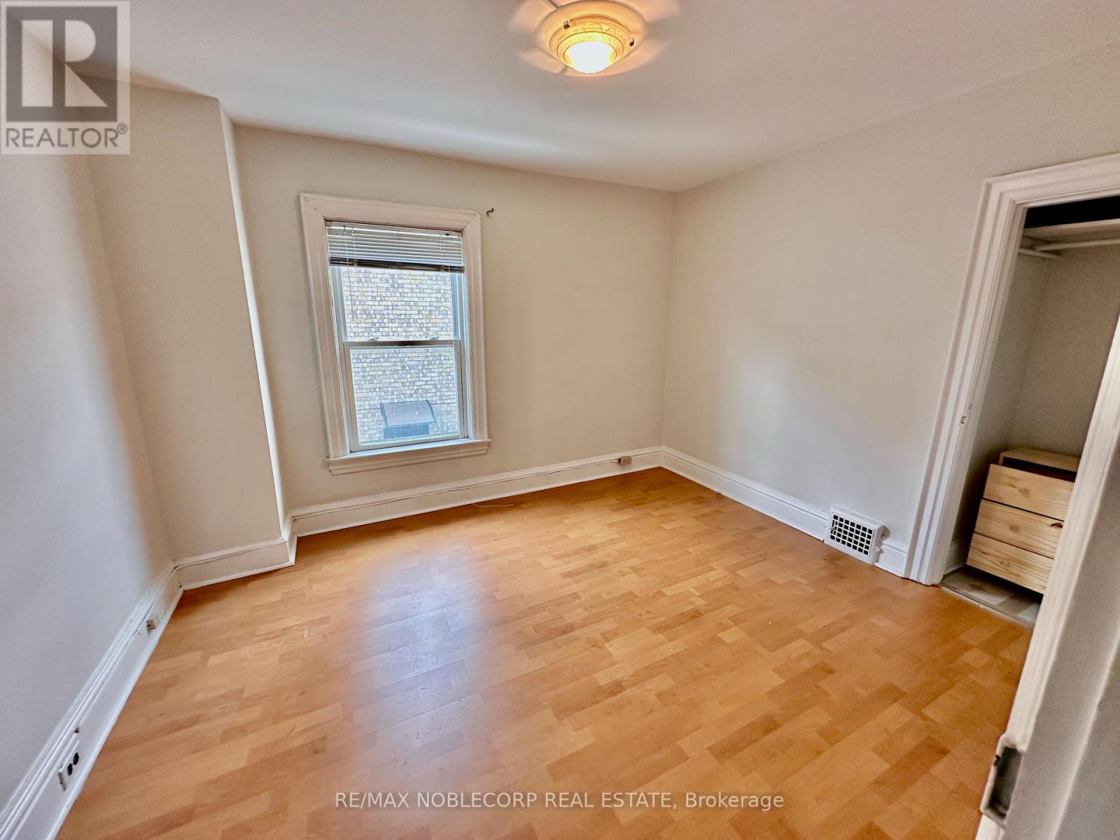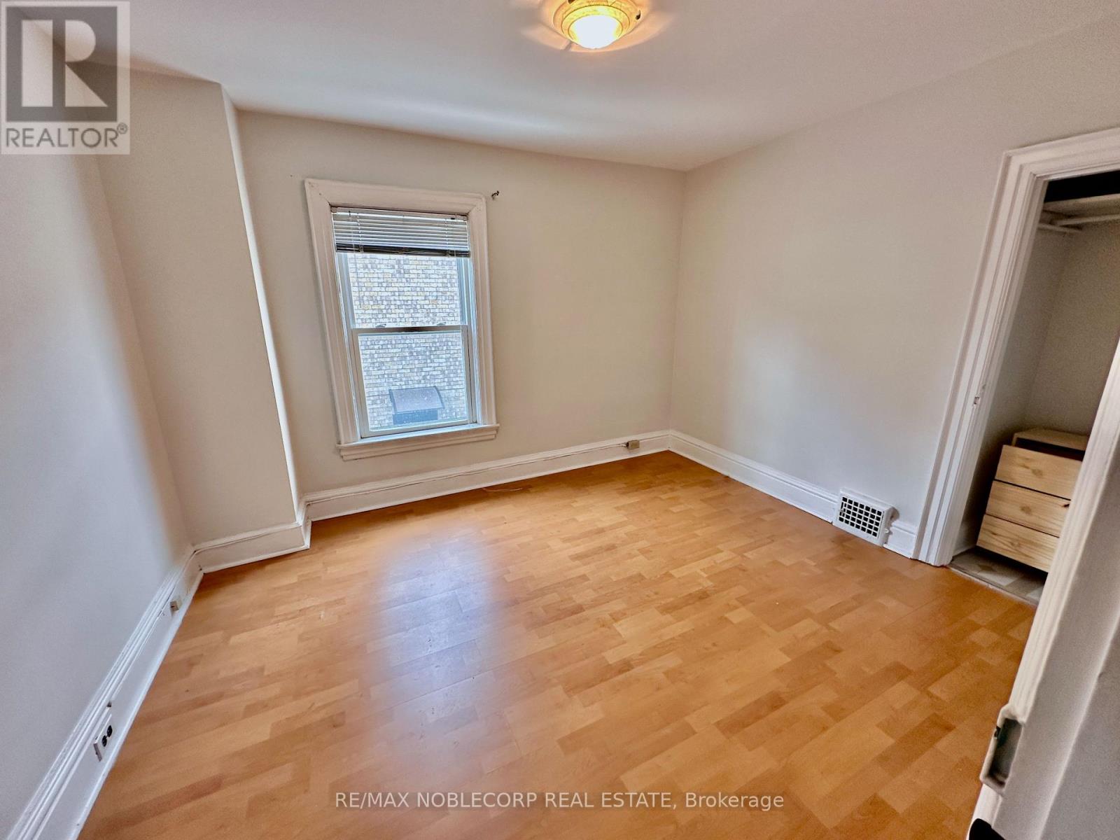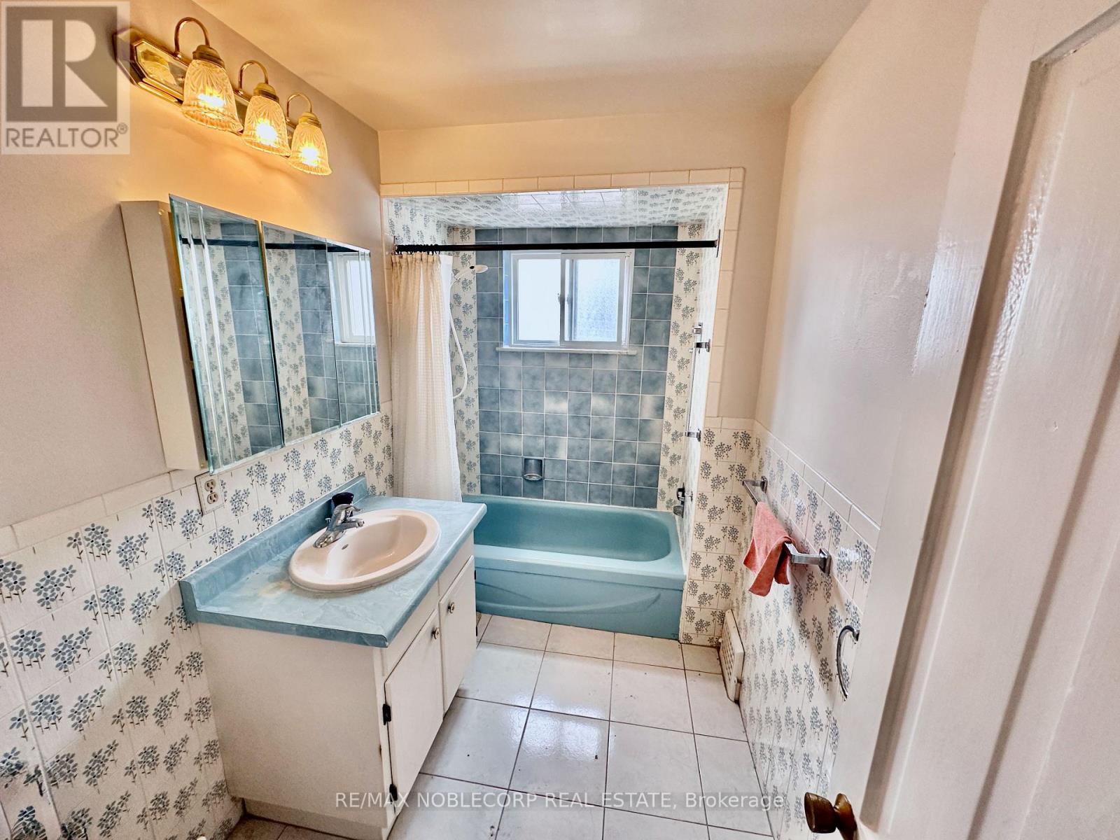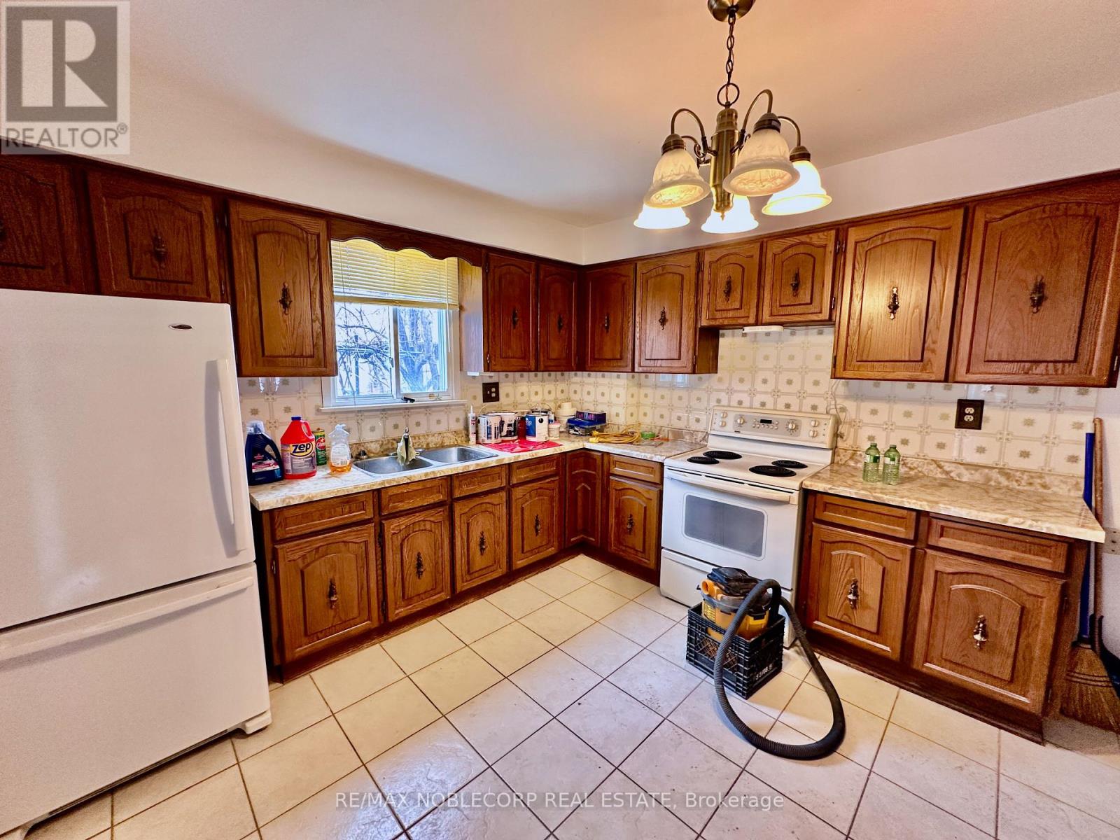3 Bedroom
2 Bathroom
Central Air Conditioning
Forced Air
$3,550 Monthly
Discover the charm and convenience of this delightful home, situated just steps away from the subway and Bloor Street. Featuring spacious rooms with a mix of carpet and hardwood flooring, this residence offers comfort and style. You'll appreciate the proximity to shops, public transit, schools, and places of worship, making it an ideal location for your family's needs. Water included, Hydro and Gas paid by Tenant (id:50787)
Property Details
|
MLS® Number
|
W12103525 |
|
Property Type
|
Single Family |
|
Community Name
|
Dovercourt-Wallace Emerson-Junction |
|
Features
|
In Suite Laundry |
|
Parking Space Total
|
3 |
Building
|
Bathroom Total
|
2 |
|
Bedrooms Above Ground
|
3 |
|
Bedrooms Total
|
3 |
|
Basement Development
|
Partially Finished |
|
Basement Type
|
N/a (partially Finished) |
|
Construction Style Attachment
|
Semi-detached |
|
Cooling Type
|
Central Air Conditioning |
|
Exterior Finish
|
Brick |
|
Foundation Type
|
Concrete |
|
Half Bath Total
|
1 |
|
Heating Fuel
|
Natural Gas |
|
Heating Type
|
Forced Air |
|
Stories Total
|
2 |
|
Type
|
House |
|
Utility Water
|
Municipal Water |
Parking
Land
|
Acreage
|
No |
|
Sewer
|
Sanitary Sewer |
|
Size Depth
|
130 Ft ,1 In |
|
Size Frontage
|
21 Ft |
|
Size Irregular
|
21 X 130.13 Ft |
|
Size Total Text
|
21 X 130.13 Ft |
Rooms
| Level |
Type |
Length |
Width |
Dimensions |
|
Main Level |
Kitchen |
3.59 m |
4.23 m |
3.59 m x 4.23 m |
|
Main Level |
Dining Room |
2.79 m |
3.99 m |
2.79 m x 3.99 m |
|
Main Level |
Living Room |
3.26 m |
3.68 m |
3.26 m x 3.68 m |
|
Upper Level |
Bedroom |
3.59 m |
3.44 m |
3.59 m x 3.44 m |
|
Upper Level |
Bedroom 2 |
3.09 m |
3.63 m |
3.09 m x 3.63 m |
|
Upper Level |
Bedroom 3 |
3.09 m |
4.14 m |
3.09 m x 4.14 m |
Utilities
https://www.realtor.ca/real-estate/28214422/14-brandon-avenue-toronto-dovercourt-wallace-emerson-junction-dovercourt-wallace-emerson-junction
























