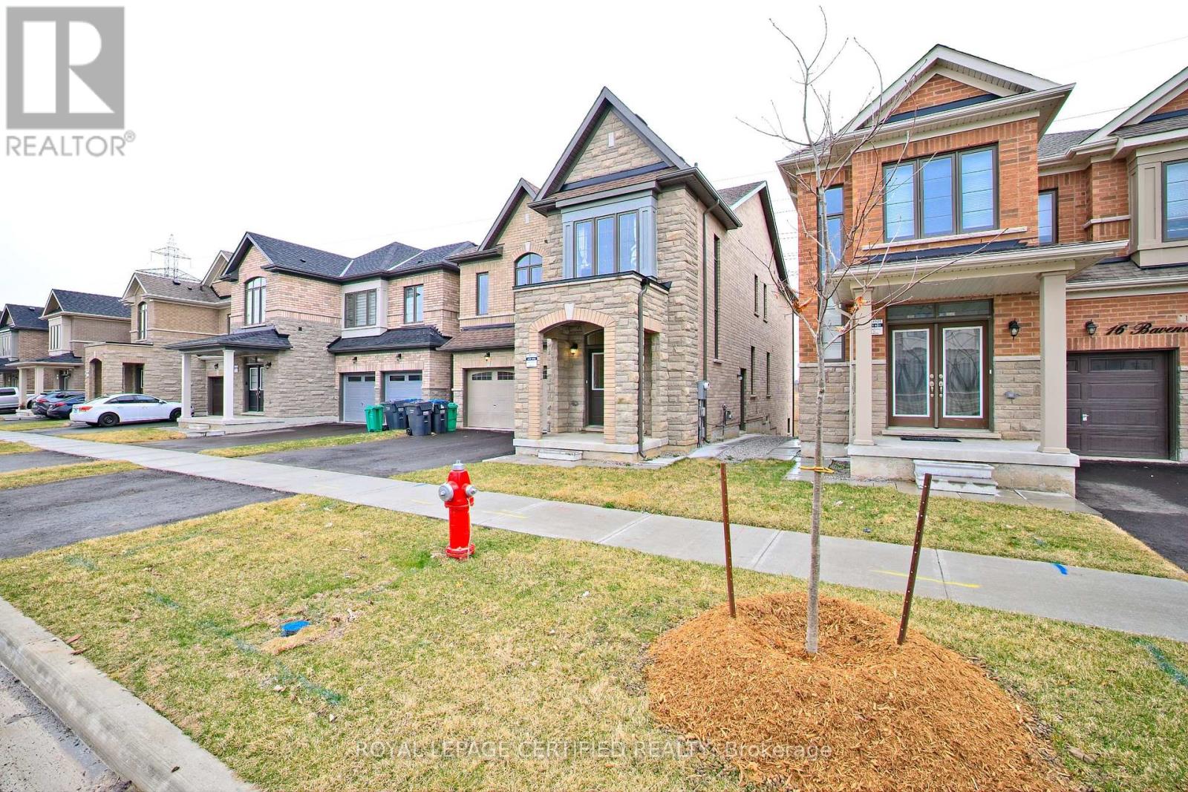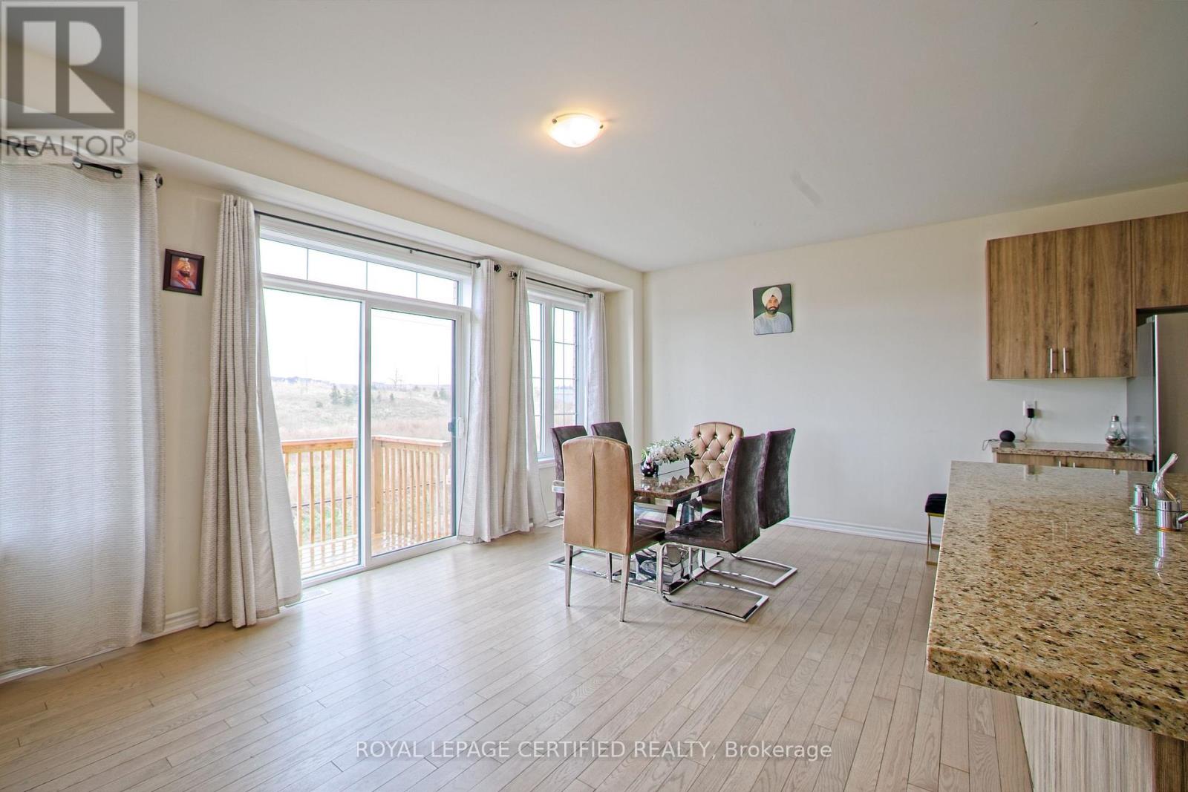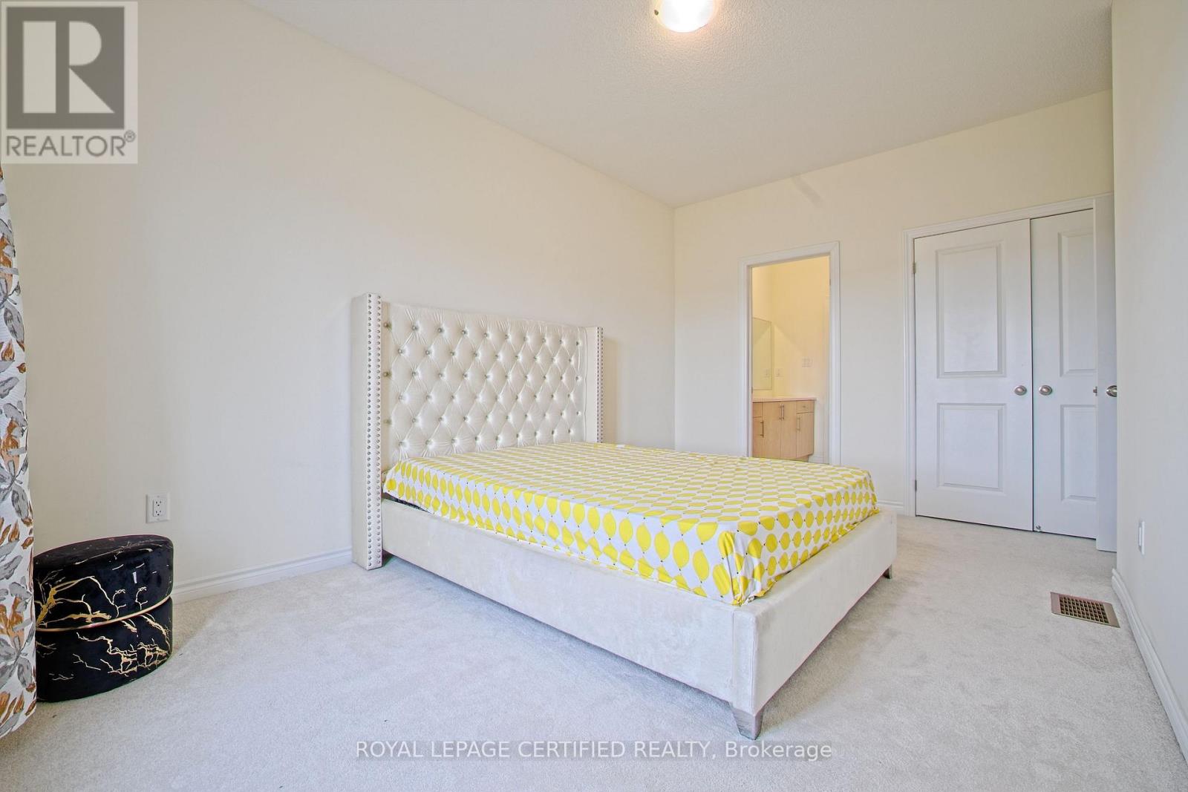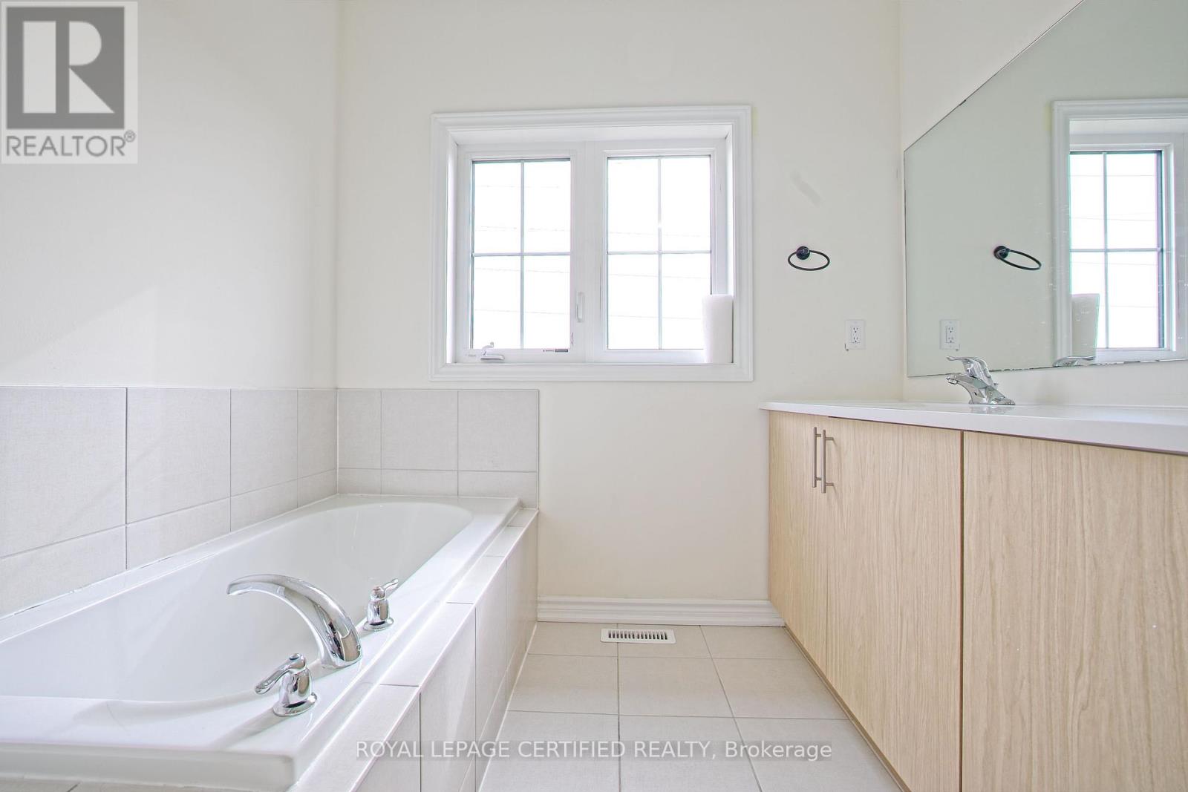5 Bedroom
4 Bathroom
3000 - 3500 sqft
Fireplace
Central Air Conditioning
Forced Air
$1,559,000
Welcome to 14 Bavenden Cres Upper, 1 YEAR OLD, 3000 Sqft, a beautifully upgraded and thoughtfully designed home in one of Bramptons most desirable neighborhoods. This Stunning 5-Bedroom and 4 Washrooms detached house with a DEN, WALK-OUT BASEMENT and RAVINE LOT over $150K in luxurious upgrades throughout. Premium Stone Elevation Exterior. This Home Truly Captures the Essence Of Luxury, Comfort and Privacy. From The Moment You Step through the double door grand entrance you'll be captivated by the open-concept layout, 9ft ceilings on both floors, abundant natural light coming from big windows and high-end finishes.This Property showcases several magnificent features, including upgraded hardwood flooring on the main level, hallway and Granite ceramic tiles in Kitchen, Oak Stairs and a Frameless glass shower in the primary bedrooms ensuite with featuring a Coffered Ceiling.This home is within walking distance to major amenities such as a plaza, transit options, High Rated Schools, parks, and offers easy access to the highways. A must-see home in a prime location--dont miss out!-Motivated Seller-Price to Sell. (id:50787)
Property Details
|
MLS® Number
|
W12105510 |
|
Property Type
|
Single Family |
|
Community Name
|
Credit Valley |
|
Amenities Near By
|
Park, Public Transit, Schools |
|
Community Features
|
School Bus |
|
Features
|
Ravine |
|
Parking Space Total
|
6 |
Building
|
Bathroom Total
|
4 |
|
Bedrooms Above Ground
|
5 |
|
Bedrooms Total
|
5 |
|
Age
|
0 To 5 Years |
|
Appliances
|
Dishwasher, Dryer, Stove, Washer, Refrigerator |
|
Basement Development
|
Unfinished |
|
Basement Features
|
Walk Out |
|
Basement Type
|
N/a (unfinished) |
|
Construction Style Attachment
|
Detached |
|
Cooling Type
|
Central Air Conditioning |
|
Exterior Finish
|
Brick, Stone |
|
Fireplace Present
|
Yes |
|
Flooring Type
|
Hardwood, Ceramic, Carpeted |
|
Foundation Type
|
Concrete |
|
Half Bath Total
|
1 |
|
Heating Fuel
|
Natural Gas |
|
Heating Type
|
Forced Air |
|
Stories Total
|
2 |
|
Size Interior
|
3000 - 3500 Sqft |
|
Type
|
House |
|
Utility Water
|
Municipal Water |
Parking
Land
|
Acreage
|
No |
|
Land Amenities
|
Park, Public Transit, Schools |
|
Sewer
|
Sanitary Sewer |
|
Size Depth
|
100 Ft ,1 In |
|
Size Frontage
|
38 Ft ,1 In |
|
Size Irregular
|
38.1 X 100.1 Ft |
|
Size Total Text
|
38.1 X 100.1 Ft |
Rooms
| Level |
Type |
Length |
Width |
Dimensions |
|
Second Level |
Primary Bedroom |
5.79 m |
4.45 m |
5.79 m x 4.45 m |
|
Second Level |
Bedroom 2 |
3.72 m |
3.17 m |
3.72 m x 3.17 m |
|
Second Level |
Bedroom 3 |
3.78 m |
3.23 m |
3.78 m x 3.23 m |
|
Second Level |
Bedroom 4 |
3.66 m |
3.41 m |
3.66 m x 3.41 m |
|
Second Level |
Bedroom 5 |
3.5 m |
3.05 m |
3.5 m x 3.05 m |
|
Main Level |
Living Room |
3.96 m |
3.35 m |
3.96 m x 3.35 m |
|
Main Level |
Dining Room |
5.18 m |
3.35 m |
5.18 m x 3.35 m |
|
Main Level |
Kitchen |
4.75 m |
2.44 m |
4.75 m x 2.44 m |
|
Main Level |
Eating Area |
4.75 m |
2.93 m |
4.75 m x 2.93 m |
|
Main Level |
Family Room |
4.75 m |
3.84 m |
4.75 m x 3.84 m |
https://www.realtor.ca/real-estate/28218643/14-bavenden-crescent-brampton-credit-valley-credit-valley




















































