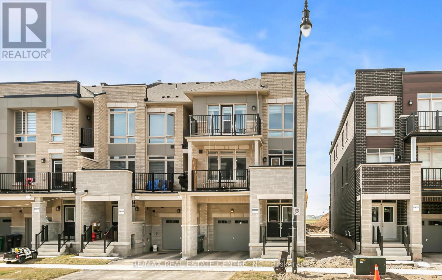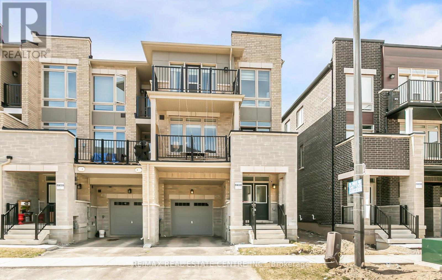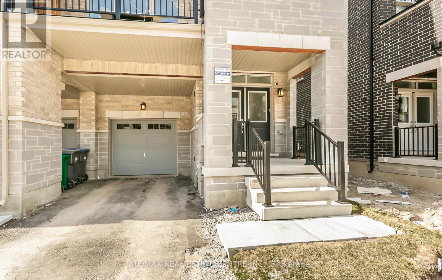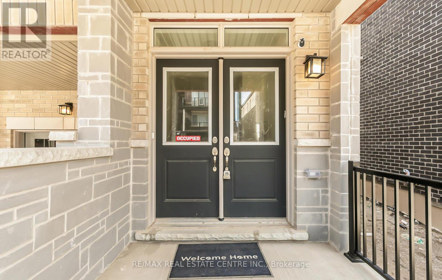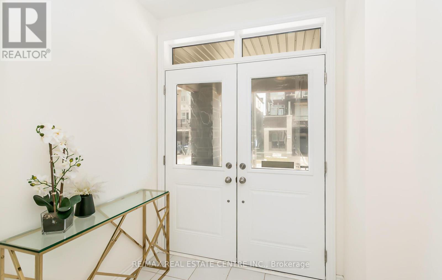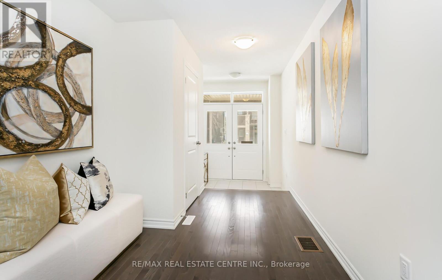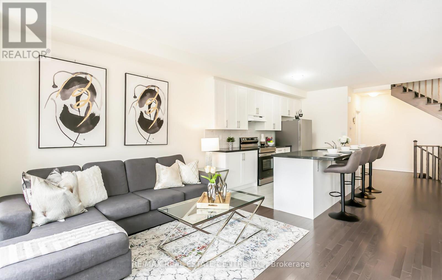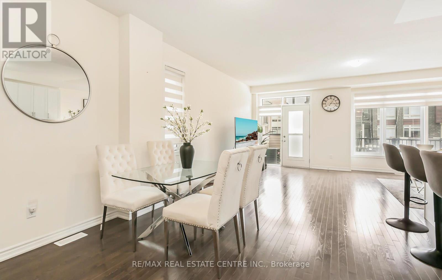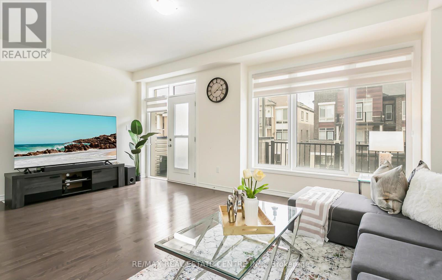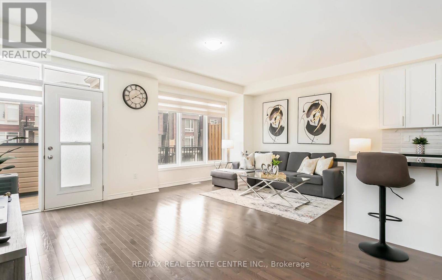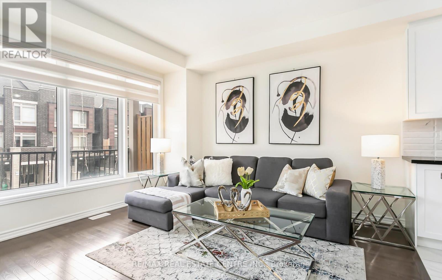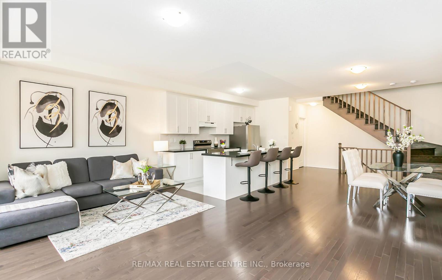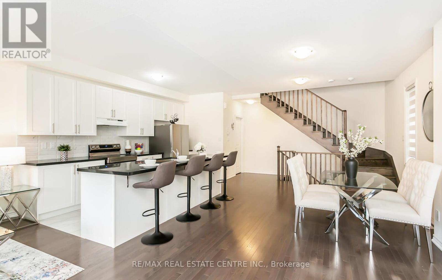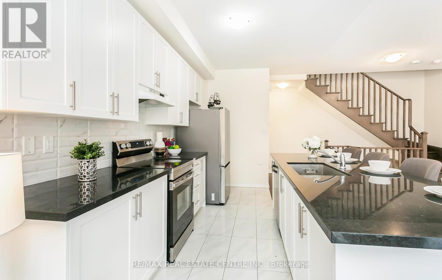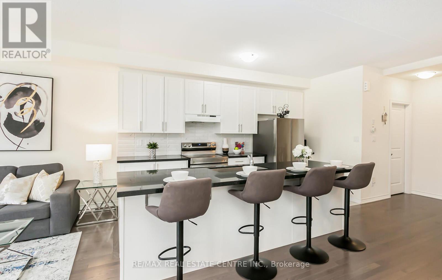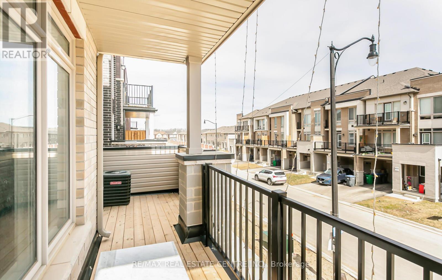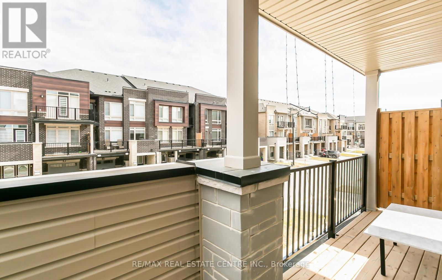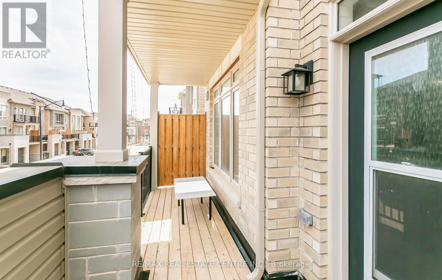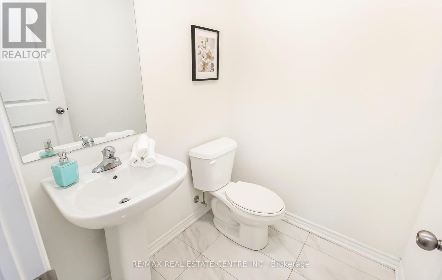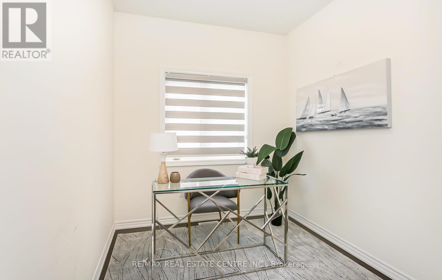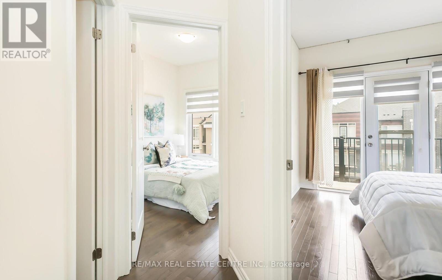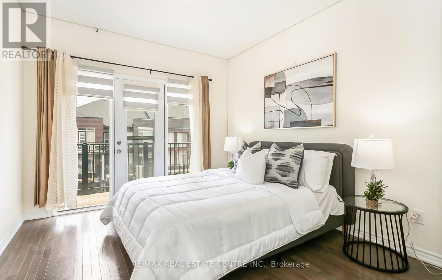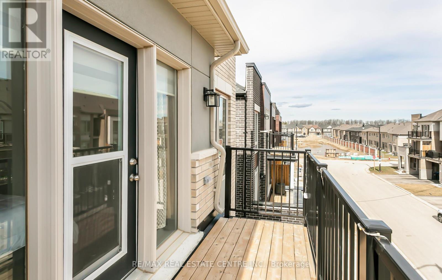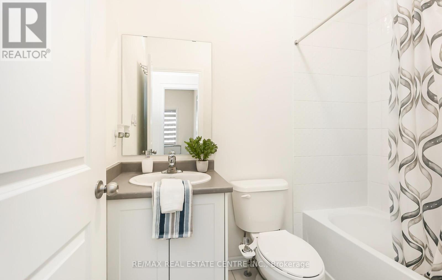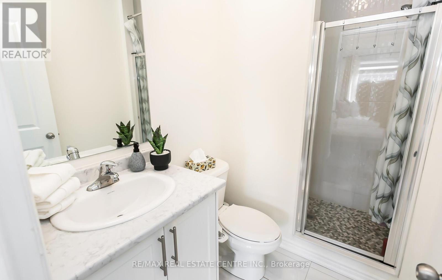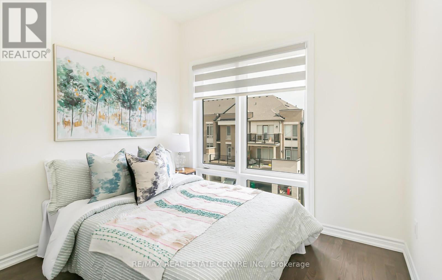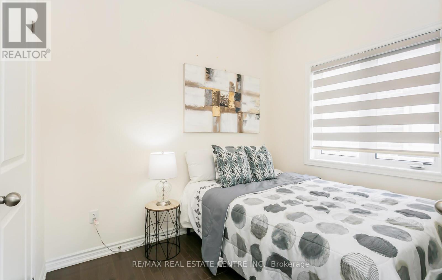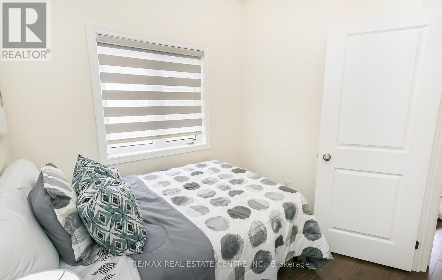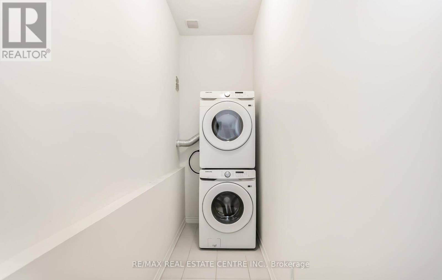4 Bedroom
3 Bathroom
Central Air Conditioning
Forced Air
$999,000
This newly constructed end unit townhouse, boasting 4 bedrooms, is tailored to meet the needs of a growing family or those who relish hosting guests. Its standout feature is the open floor plan, seamlessly connecting the spacious living room to the kitchen and dining area, simplifying entertaining endeavors. Additionally, the inclusion of both a terrace and a balcony extends outdoor living across two levels, providing ample space for relaxation and social gatherings."" **** EXTRAS **** Home Features Granite Counter Top, Backsplash, S/S Appliances In The Kitchen, A/C, Fireplace & Hardwood Throughout. (id:50787)
Property Details
|
MLS® Number
|
W8188178 |
|
Property Type
|
Single Family |
|
Community Name
|
Northwest Brampton |
|
Amenities Near By
|
Park, Public Transit, Schools |
|
Parking Space Total
|
2 |
|
View Type
|
View |
Building
|
Bathroom Total
|
3 |
|
Bedrooms Above Ground
|
4 |
|
Bedrooms Total
|
4 |
|
Basement Type
|
Full |
|
Construction Style Attachment
|
Attached |
|
Cooling Type
|
Central Air Conditioning |
|
Exterior Finish
|
Stone |
|
Heating Fuel
|
Natural Gas |
|
Heating Type
|
Forced Air |
|
Stories Total
|
3 |
|
Type
|
Row / Townhouse |
Parking
Land
|
Acreage
|
No |
|
Land Amenities
|
Park, Public Transit, Schools |
|
Size Irregular
|
26 X 46 Ft |
|
Size Total Text
|
26 X 46 Ft |
Rooms
| Level |
Type |
Length |
Width |
Dimensions |
|
Second Level |
Great Room |
6.1 m |
3.96 m |
6.1 m x 3.96 m |
|
Second Level |
Kitchen |
4.27 m |
2.56 m |
4.27 m x 2.56 m |
|
Second Level |
Eating Area |
4.39 m |
3.66 m |
4.39 m x 3.66 m |
|
Third Level |
Primary Bedroom |
3.35 m |
3.29 m |
3.35 m x 3.29 m |
|
Third Level |
Bedroom 2 |
2.74 m |
2.56 m |
2.74 m x 2.56 m |
|
Third Level |
Bedroom 3 |
2.74 m |
2.56 m |
2.74 m x 2.56 m |
|
Third Level |
Bedroom 4 |
2.74 m |
2.44 m |
2.74 m x 2.44 m |
Utilities
|
Sewer
|
Installed |
|
Natural Gas
|
Installed |
|
Electricity
|
Installed |
https://www.realtor.ca/real-estate/26690650/14-arrowview-dr-brampton-northwest-brampton

