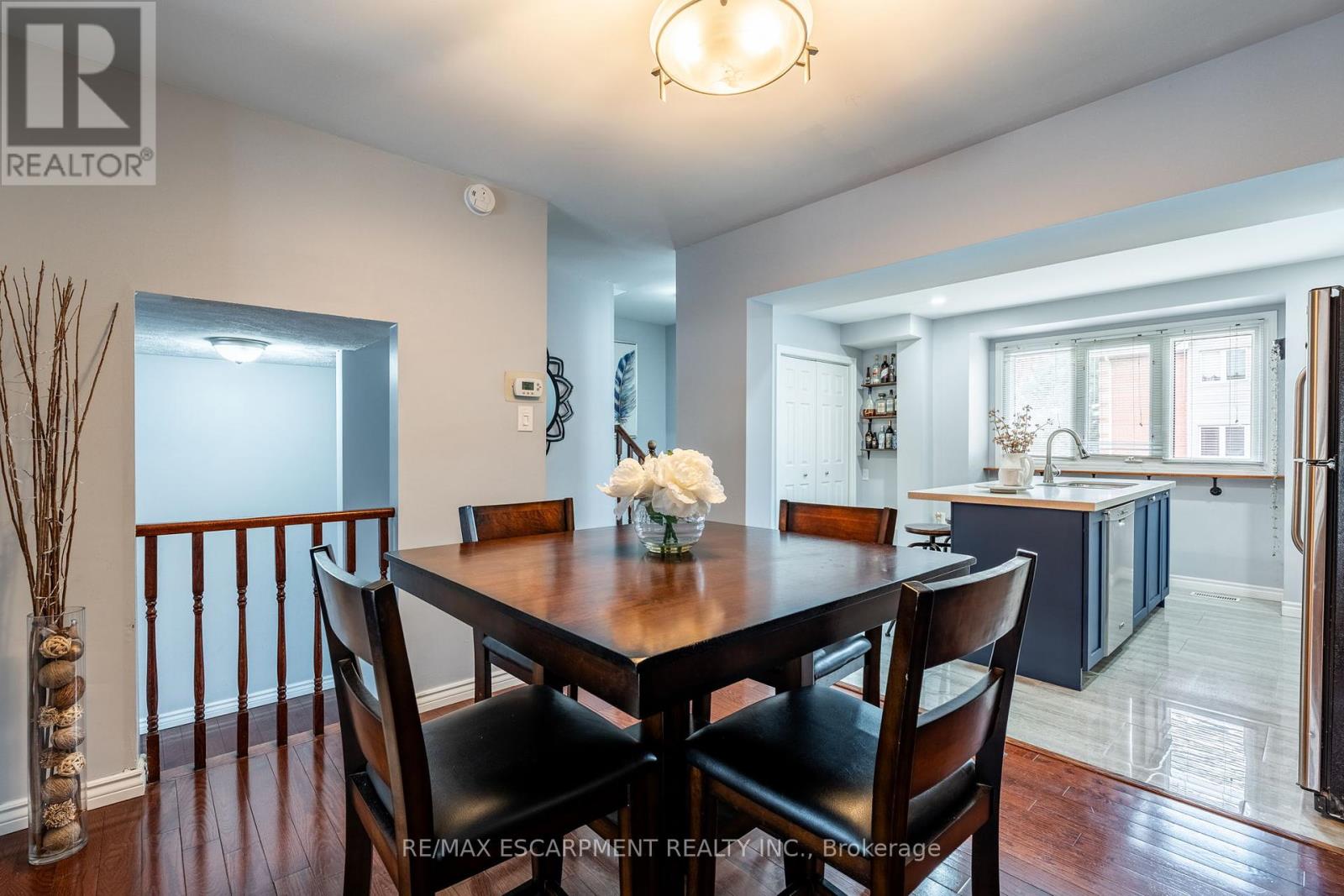14 - 72 Stone Church Road W Hamilton (Gourley), Ontario L9B 2H6
$645,000Maintenance, Common Area Maintenance, Insurance, Parking, Water
$478.01 Monthly
Maintenance, Common Area Maintenance, Insurance, Parking, Water
$478.01 MonthlyWelcome to this spacious and meticulously maintained 3-bedroom, 2.5-bathroom townhome in a vibrant, family-friendly neighbourhood. This move-in ready home offers modern living across three thoughtfully designed levels. The second floor features a bright and well-sized living room, an updated kitchen with sleek, contemporary finishes and access to a private balcony, perfect for morning coffee or evening entertaining. On the third floor, you'll find three generously-sized bedrooms, including a primary suite complete with a full ensuite bath. The main floor includes a convenient walkout to the backyard, ideal for outdoor gatherings or quiet evenings. With a one-car garage and additional driveway parking, there's space for everyone. Lovingly cared for and truly move-in ready, this home features tasteful upgrades and a smart layout suited to todays lifestyle. Just minutes from parks, top-rated schools, shopping and transit, this is a location you'll love to call home. RSA. (id:50787)
Property Details
| MLS® Number | X12126070 |
| Property Type | Single Family |
| Community Name | Gourley |
| Amenities Near By | Public Transit |
| Community Features | Pet Restrictions |
| Equipment Type | Water Heater |
| Features | Balcony, In Suite Laundry |
| Parking Space Total | 2 |
| Rental Equipment Type | Water Heater |
Building
| Bathroom Total | 3 |
| Bedrooms Above Ground | 3 |
| Bedrooms Total | 3 |
| Appliances | Central Vacuum, Dishwasher, Dryer, Microwave, Stove, Washer, Refrigerator |
| Basement Features | Walk Out |
| Basement Type | Full |
| Cooling Type | Central Air Conditioning |
| Exterior Finish | Aluminum Siding, Brick |
| Foundation Type | Block |
| Half Bath Total | 1 |
| Heating Fuel | Natural Gas |
| Heating Type | Forced Air |
| Stories Total | 3 |
| Size Interior | 1600 - 1799 Sqft |
| Type | Row / Townhouse |
Parking
| Attached Garage | |
| Garage |
Land
| Acreage | No |
| Land Amenities | Public Transit |
Rooms
| Level | Type | Length | Width | Dimensions |
|---|---|---|---|---|
| Second Level | Living Room | 5.49 m | 3.96 m | 5.49 m x 3.96 m |
| Second Level | Dining Room | 2.87 m | 3.48 m | 2.87 m x 3.48 m |
| Second Level | Kitchen | 3.05 m | 3.17 m | 3.05 m x 3.17 m |
| Third Level | Primary Bedroom | 3.66 m | 4.57 m | 3.66 m x 4.57 m |
| Third Level | Bedroom | 2.87 m | 2.44 m | 2.87 m x 2.44 m |
| Third Level | Bedroom | 4.57 m | 2.74 m | 4.57 m x 2.74 m |
| Main Level | Family Room | 3.66 m | 4.88 m | 3.66 m x 4.88 m |
https://www.realtor.ca/real-estate/28264025/14-72-stone-church-road-w-hamilton-gourley-gourley












































