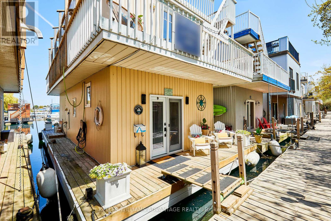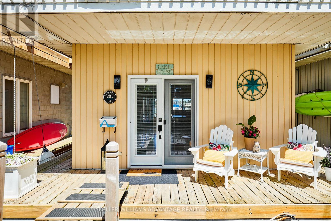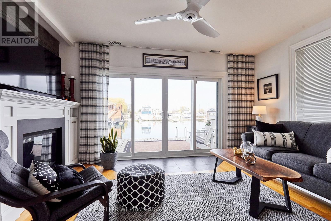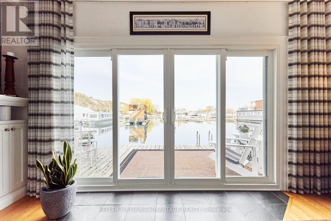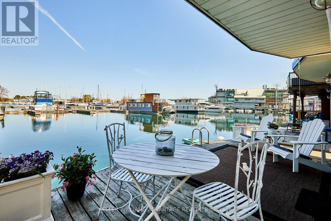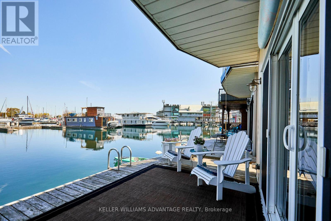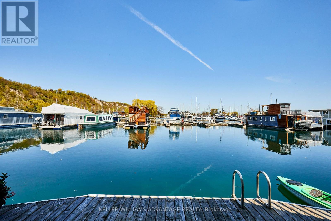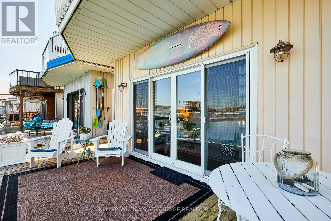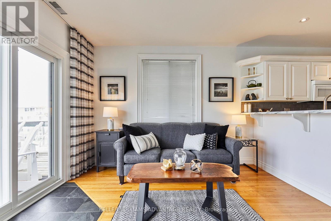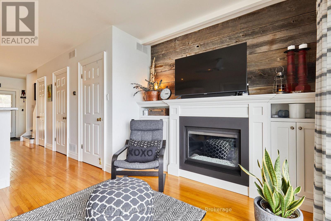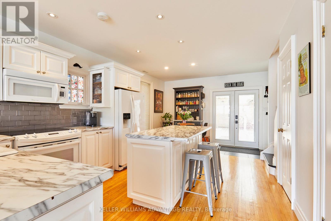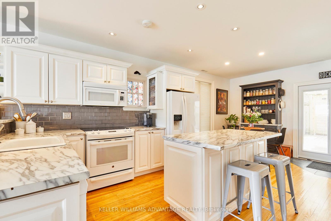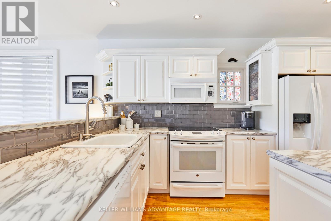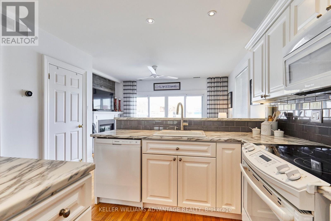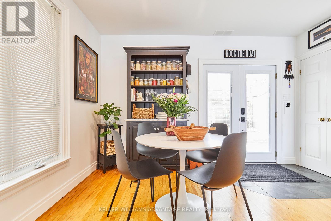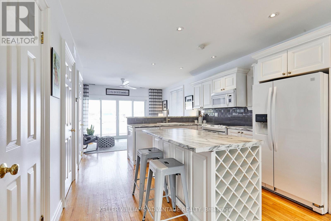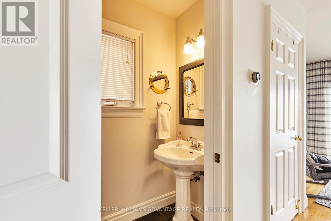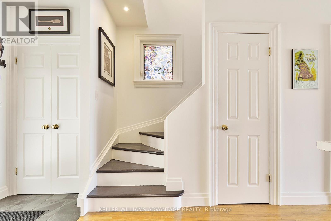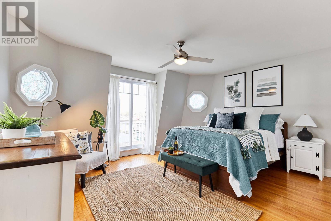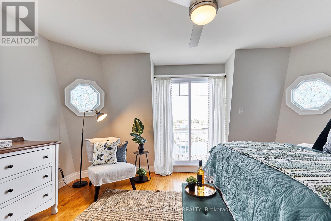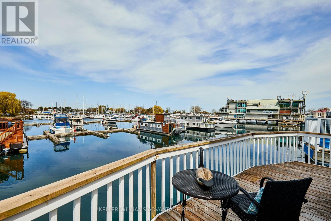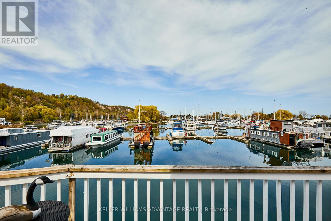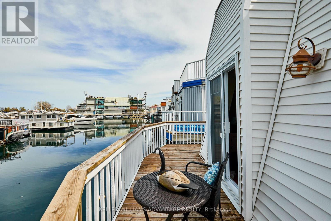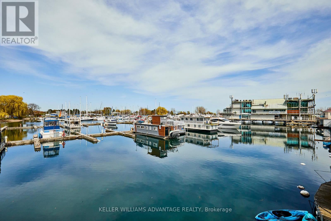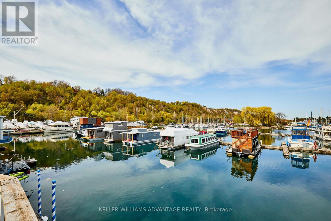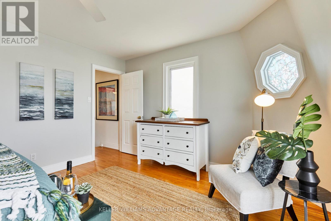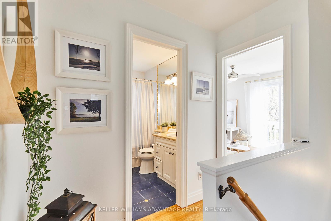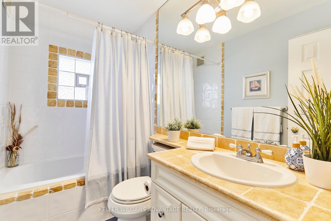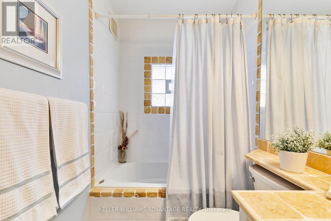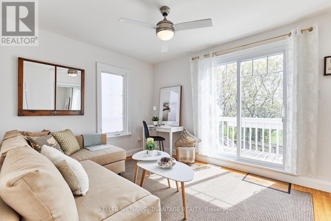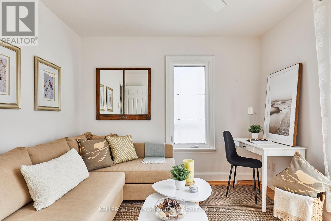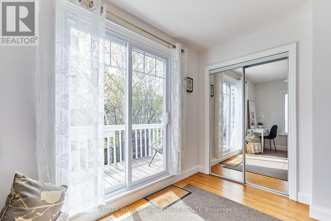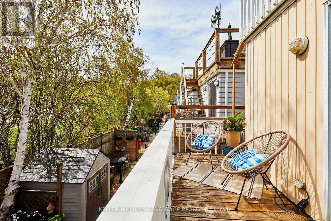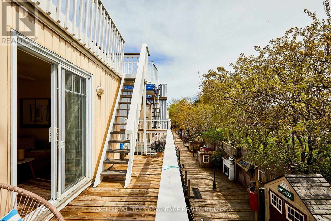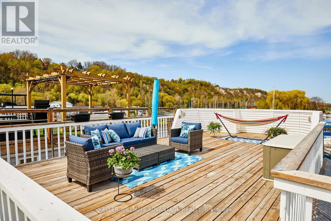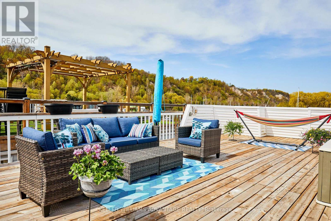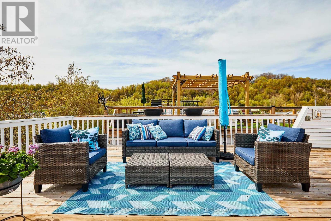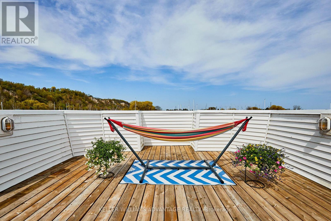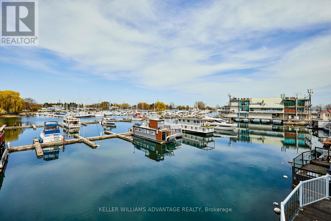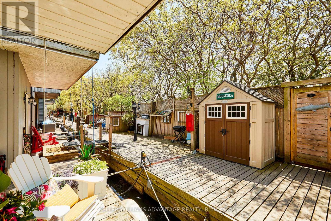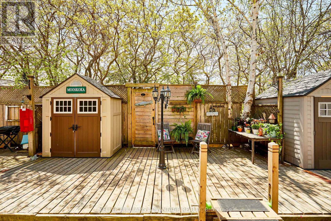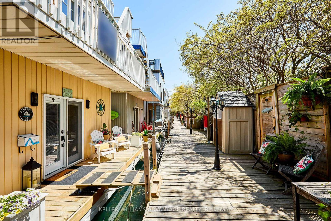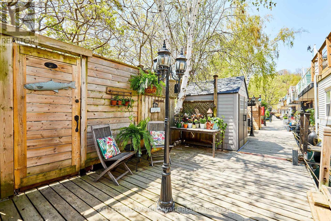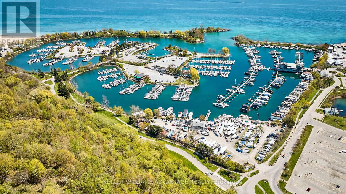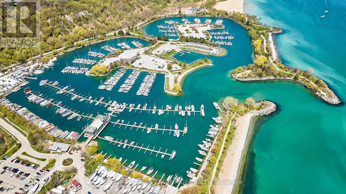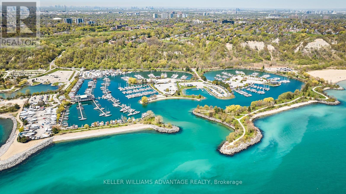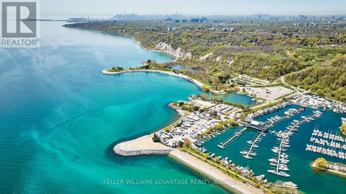2 Bedroom
2 Bathroom
700 - 1100 sqft
Fireplace
Central Air Conditioning
Forced Air
Waterfront
$799,000
Live the lakeside cottage lifestyle year-round, right in the city. Discover a hidden gem with Toronto's unique one-of-a-kind lifestyle opportunity: A unique float home community, tucked inside Bluffers Park Marina. With only 24 floating homes, this vibrant waterfront enclave is one of the city's best-kept secrets. Step into this unique 2-bedroom, 1.5-bath, two-storey float home and take in sweeping water views from every level. Designed for both comfort and lifestyle, the open-concept main floor features hardwood floors, a cozy gas fireplace, and a spacious kitchen with a center island and breakfast bar - plus a convenient 2-piece powder room, and ensuite main floor laundry. Upstairs, each bedroom has its own private deck, including a large east-facing terrace off the primary suite - perfect for sunrise views. The full 4-piece bath boasts a deep Jacuzzi tub for unwinding in style. Top it all off with the showstopper: a rooftop deck with panoramic views of Lake Ontario and the iconic Scarborough Bluffs. Whether you're entertaining, dining al fresco, or just kicking back, this space takes outdoor living to the next level. Enjoy practical perks like a storage shed and surface parking for two cars. Take advantage of the community garden, and marina access with showers, laundry facilities, and year-round on-site restaurants. Hop on your paddleboard or kayak for a cruise around the marina, or hit the walking and biking trails of Bluffers Park, just steps from your door. Only minutes to Kingston Rd, shopping, schools, Scarborough Go station, and a short trip to downtown Toronto. Lakeside living has never been this easy and offers the rare blend of waterfront living and urban convenience! (id:50787)
Property Details
|
MLS® Number
|
E12144865 |
|
Property Type
|
Single Family |
|
Community Name
|
Cliffcrest |
|
Amenities Near By
|
Marina, Park |
|
Easement
|
Other |
|
Features
|
Carpet Free |
|
Parking Space Total
|
2 |
|
View Type
|
View, Direct Water View, Unobstructed Water View |
|
Water Front Name
|
Lake Ontario |
|
Water Front Type
|
Waterfront |
Building
|
Bathroom Total
|
2 |
|
Bedrooms Above Ground
|
2 |
|
Bedrooms Total
|
2 |
|
Amenities
|
Fireplace(s) |
|
Appliances
|
All, Dishwasher, Dryer, Microwave, Stove, Washer, Refrigerator |
|
Cooling Type
|
Central Air Conditioning |
|
Exterior Finish
|
Vinyl Siding |
|
Fireplace Present
|
Yes |
|
Fireplace Total
|
1 |
|
Flooring Type
|
Hardwood |
|
Half Bath Total
|
1 |
|
Heating Fuel
|
Electric |
|
Heating Type
|
Forced Air |
|
Stories Total
|
2 |
|
Size Interior
|
700 - 1100 Sqft |
|
Type
|
Other |
|
Utility Water
|
Municipal Water |
Parking
Land
|
Access Type
|
Marina Docking, Private Docking |
|
Acreage
|
No |
|
Land Amenities
|
Marina, Park |
|
Surface Water
|
Lake/pond |
Rooms
| Level |
Type |
Length |
Width |
Dimensions |
|
Second Level |
Primary Bedroom |
3.92 m |
4.59 m |
3.92 m x 4.59 m |
|
Second Level |
Bedroom 2 |
3.04 m |
3.87 m |
3.04 m x 3.87 m |
|
Main Level |
Living Room |
3.54 m |
4.6 m |
3.54 m x 4.6 m |
|
Main Level |
Dining Room |
2.63 m |
3.49 m |
2.63 m x 3.49 m |
|
Main Level |
Kitchen |
3.33 m |
3.54 m |
3.33 m x 3.54 m |
https://www.realtor.ca/real-estate/28304979/14-7-brimley-road-s-toronto-cliffcrest-cliffcrest

