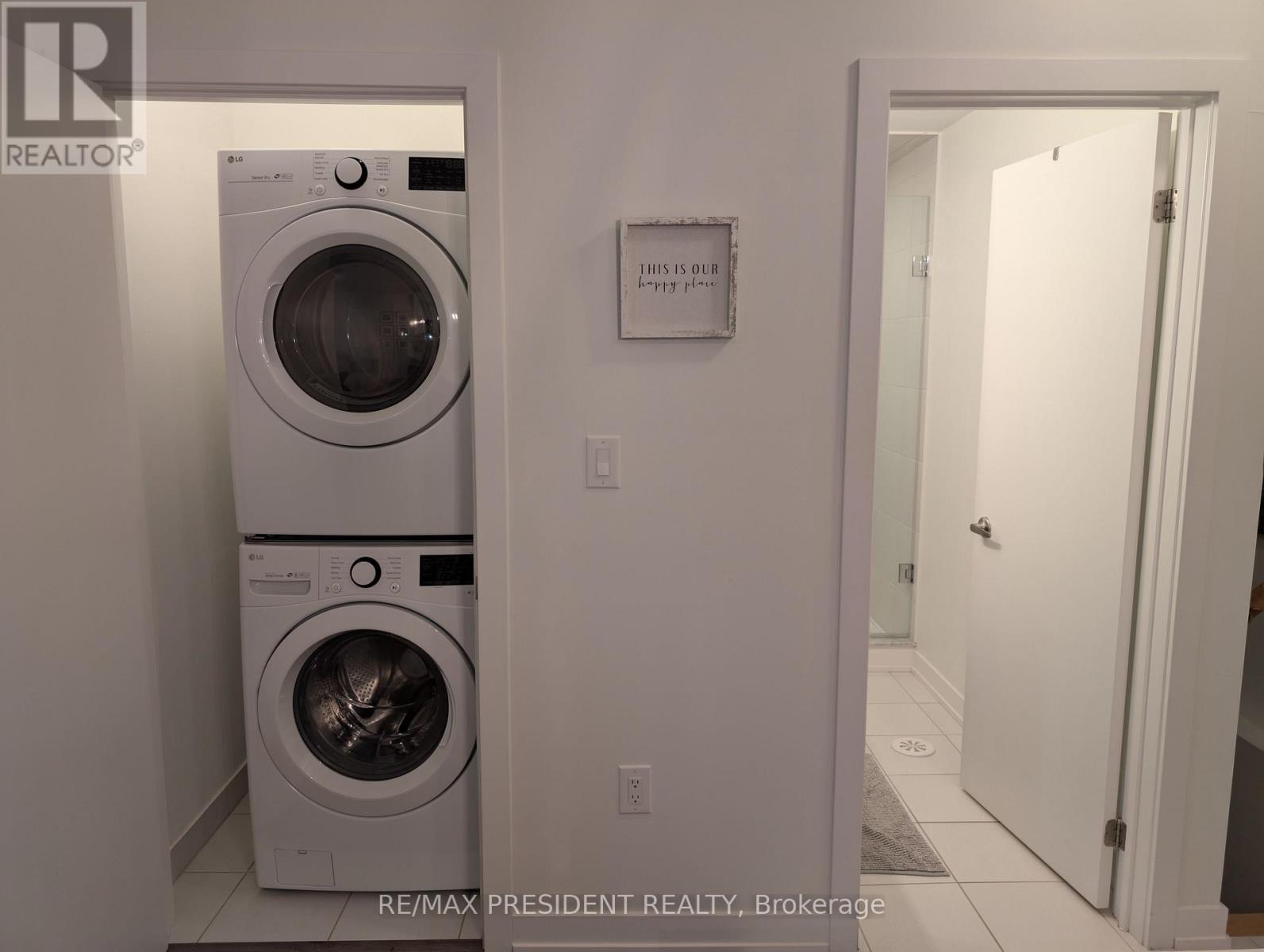2 Bedroom
2 Bathroom
700 - 799 sqft
Central Air Conditioning, Ventilation System
Forced Air
$2,750 Monthly
Introducing this stunning 2 bed 2 bath stacked townhouse condo, ideally located with easy highway access and just steps from the lake. Impeccably maintained, this home offers a bright and inviting layout. The main floor features a spacious family room, a well-sized bedroom with large windows and a walk-in closet, and an open-concept kitchen complete with sleek quartz counter tops. Enjoy the luxury of a 3-piece bath with a quartz vanity and a spacious walk-in shower. A convenient walk-in laundry and pantry closet add extra functionality to the space. The unit also boasts direct access to your private garage, providing the added benefit of two parking spots including driveway and a dedicated visitor spot. On the lower level, you'll find a generously sized rec room along with a large bedroom and a beautifully appointed 4-piece bath with glass doors. This smart home is equipped with a smart thermostat and garage door opener with app control. Perfectly located within walking distance to the lake, with easy access to major highways and nearby amenities, this beautifully maintained townhome is situated in a friendly, family-oriented community. If you're looking for modern living with lots of functionality, this is the place for you. (id:50787)
Property Details
|
MLS® Number
|
X12121275 |
|
Property Type
|
Single Family |
|
Community Name
|
Stoney Creek |
|
Amenities Near By
|
Hospital, Marina, Park |
|
Community Features
|
Pet Restrictions |
|
Features
|
In Suite Laundry, Sump Pump |
|
Parking Space Total
|
2 |
Building
|
Bathroom Total
|
2 |
|
Bedrooms Above Ground
|
2 |
|
Bedrooms Total
|
2 |
|
Age
|
0 To 5 Years |
|
Amenities
|
Separate Electricity Meters |
|
Appliances
|
Garage Door Opener Remote(s), Water Heater, Water Meter, Dishwasher, Dryer, Hood Fan, Microwave, Stove, Washer, Refrigerator |
|
Basement Development
|
Finished |
|
Basement Type
|
Full (finished) |
|
Cooling Type
|
Central Air Conditioning, Ventilation System |
|
Exterior Finish
|
Brick |
|
Flooring Type
|
Hardwood |
|
Foundation Type
|
Concrete |
|
Heating Fuel
|
Natural Gas |
|
Heating Type
|
Forced Air |
|
Size Interior
|
700 - 799 Sqft |
|
Type
|
Row / Townhouse |
Parking
Land
|
Acreage
|
No |
|
Land Amenities
|
Hospital, Marina, Park |
|
Surface Water
|
Lake/pond |
Rooms
| Level |
Type |
Length |
Width |
Dimensions |
|
Lower Level |
Bathroom |
1.93 m |
1.46 m |
1.93 m x 1.46 m |
|
Lower Level |
Recreational, Games Room |
5.35 m |
3.39 m |
5.35 m x 3.39 m |
|
Lower Level |
Bedroom 2 |
3.54 m |
3.51 m |
3.54 m x 3.51 m |
|
Main Level |
Great Room |
4.69 m |
3.66 m |
4.69 m x 3.66 m |
|
Main Level |
Kitchen |
4.52 m |
2.55 m |
4.52 m x 2.55 m |
|
Main Level |
Primary Bedroom |
3.35 m |
3.22 m |
3.35 m x 3.22 m |
|
Main Level |
Bathroom |
2.72 m |
1.46 m |
2.72 m x 1.46 m |
https://www.realtor.ca/real-estate/28253568/14-590-north-service-road-hamilton-stoney-creek-stoney-creek



































