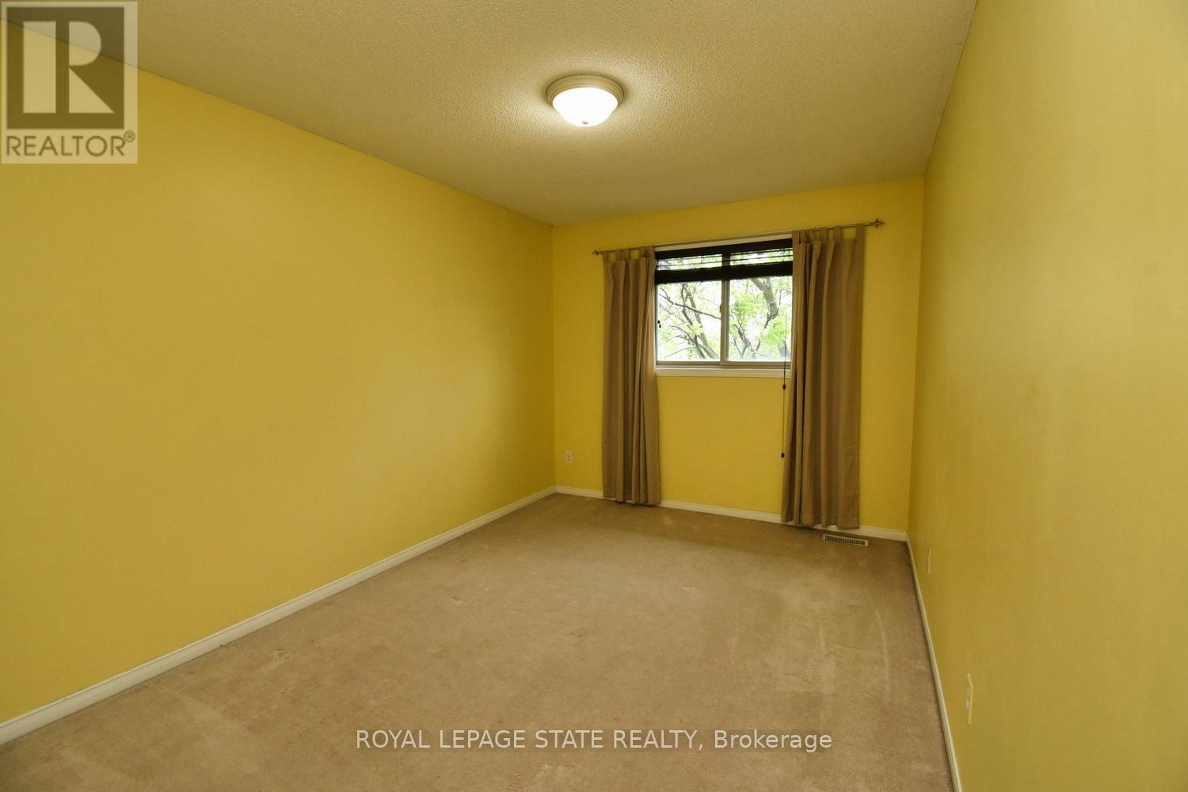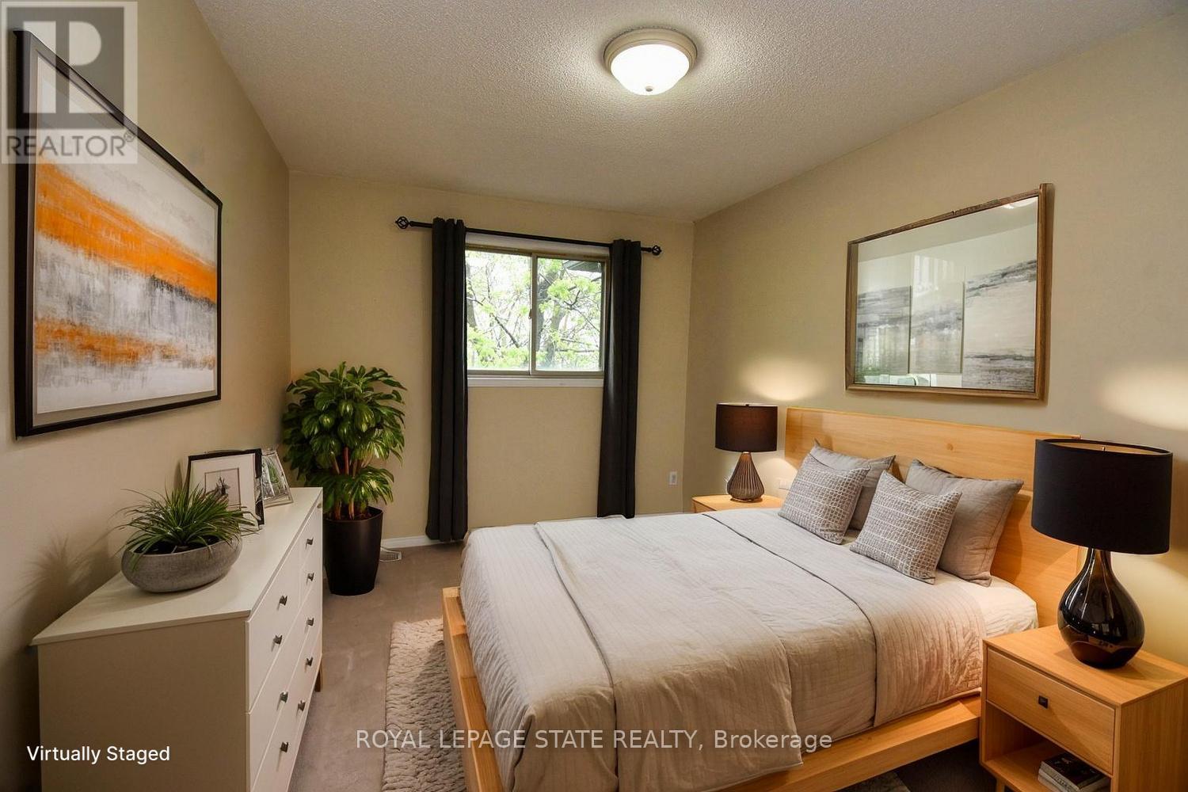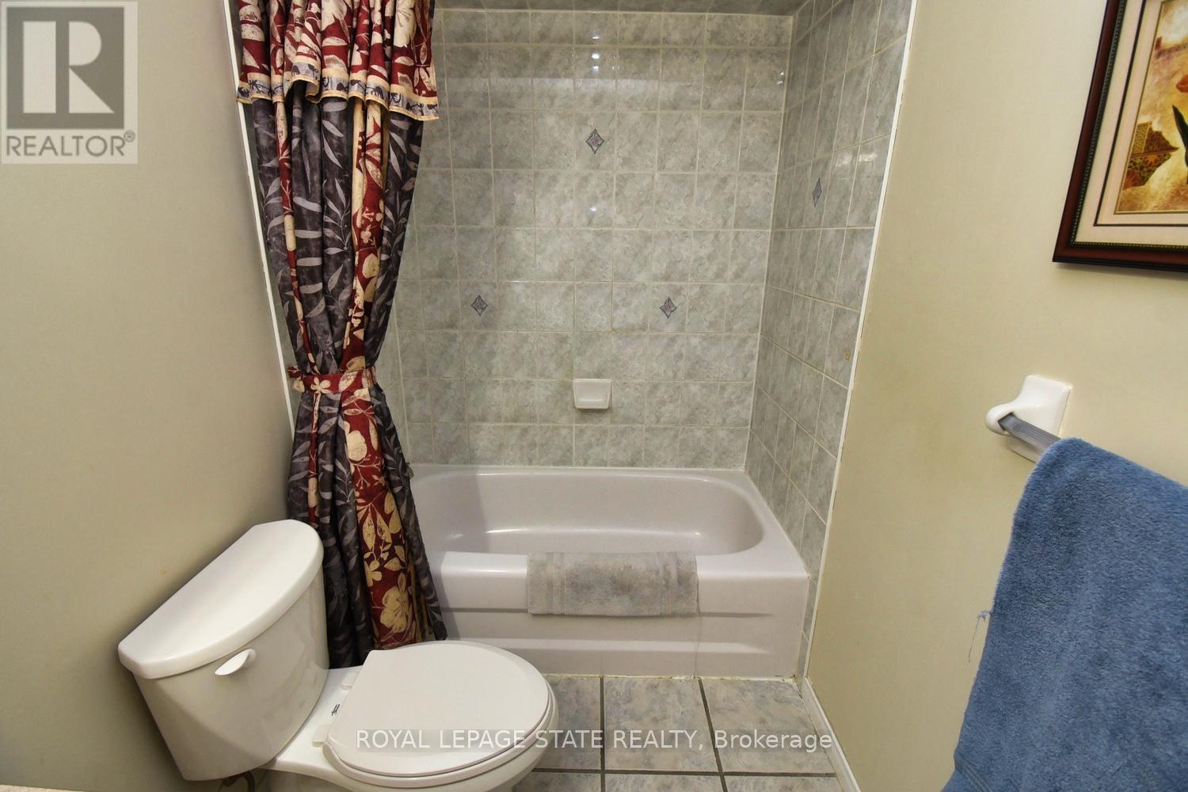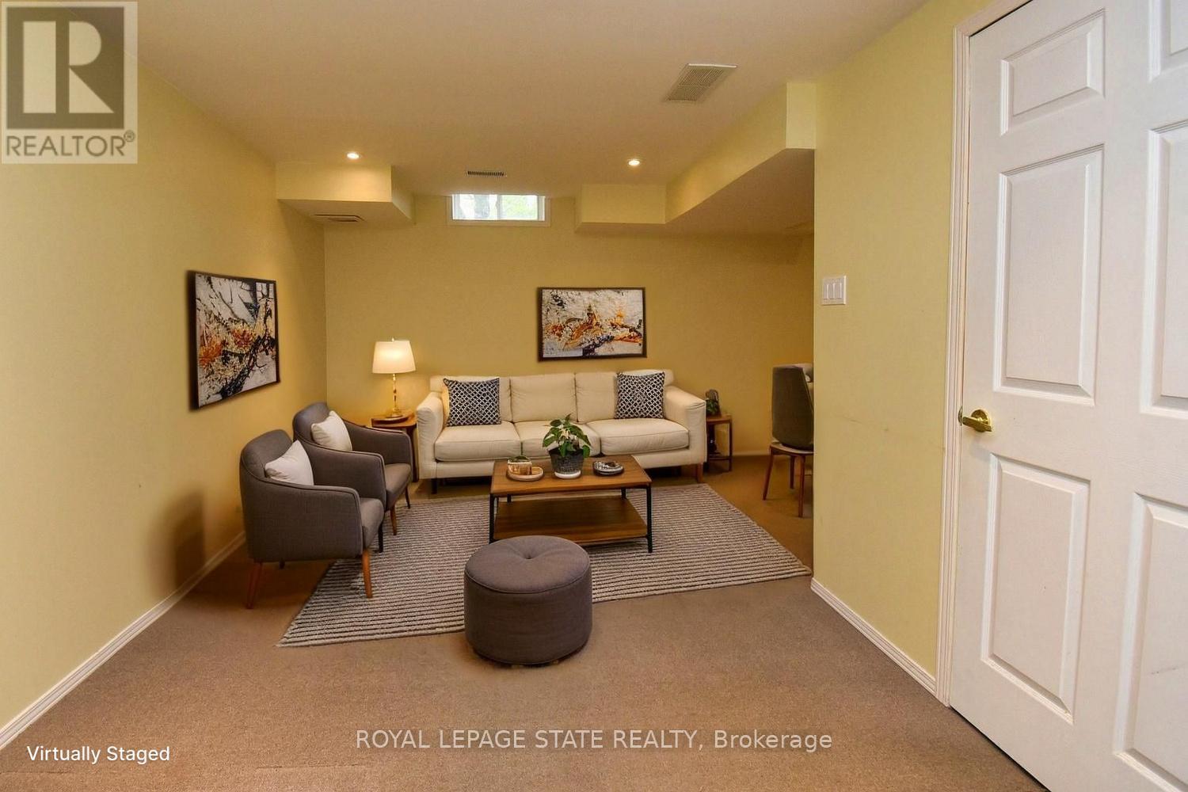289-597-1980
infolivingplus@gmail.com
14 - 565 Rymal Road E Hamilton (Butler), Ontario L8W 3Y2
3 Bedroom
2 Bathroom
1200 - 1399 sqft
Central Air Conditioning
Forced Air
$599,900Maintenance, Parking
$175 Monthly
Maintenance, Parking
$175 MonthlyWOW! Just for you! Great 2 storey 3 bedroom, 1-1/2-bathroom freehold town home, a very spacious home approximately 1345square feet, features separate living & dining rooms, sliding patio door walk out to fully fenced maintenance free yard, master bedroom with 2 walk-in closets, yes that right! 2 Walk-In closets finished rec-room for extra living space, a great location near parks, schools, groceries, public transit and much more, great family neighborhood, this home is waiting for you! A Great Place to Call Home! Please check out the virtual tour link of this Great Home! (id:50787)
Property Details
| MLS® Number | X12168369 |
| Property Type | Single Family |
| Community Name | Butler |
| Amenities Near By | Place Of Worship, Schools |
| Community Features | Pet Restrictions |
| Equipment Type | Water Heater - Gas |
| Features | Level |
| Parking Space Total | 2 |
| Rental Equipment Type | Water Heater - Gas |
Building
| Bathroom Total | 2 |
| Bedrooms Above Ground | 3 |
| Bedrooms Total | 3 |
| Age | 16 To 30 Years |
| Appliances | Garage Door Opener Remote(s), Water Heater, Water Meter, Dishwasher, Dryer, Stove, Washer, Refrigerator |
| Basement Development | Finished |
| Basement Type | Full (finished) |
| Cooling Type | Central Air Conditioning |
| Exterior Finish | Brick, Vinyl Siding |
| Fire Protection | Smoke Detectors |
| Foundation Type | Poured Concrete |
| Half Bath Total | 1 |
| Heating Fuel | Natural Gas |
| Heating Type | Forced Air |
| Stories Total | 2 |
| Size Interior | 1200 - 1399 Sqft |
Parking
| Attached Garage | |
| Garage |
Land
| Acreage | No |
| Fence Type | Fenced Yard |
| Land Amenities | Place Of Worship, Schools |
| Zoning Description | Rt-20/s-1240, Rt-20/s-1156 |
Rooms
| Level | Type | Length | Width | Dimensions |
|---|---|---|---|---|
| Second Level | Bedroom | 4.9 m | 2.84 m | 4.9 m x 2.84 m |
| Second Level | Bedroom | 3.86 m | 2.87 m | 3.86 m x 2.87 m |
| Second Level | Bathroom | 2.84 m | 1.5 m | 2.84 m x 1.5 m |
| Second Level | Primary Bedroom | 4.98 m | 3.51 m | 4.98 m x 3.51 m |
| Basement | Utility Room | 2.77 m | 2.74 m | 2.77 m x 2.74 m |
| Basement | Cold Room | 2.44 m | 1.02 m | 2.44 m x 1.02 m |
| Basement | Recreational, Games Room | 5.18 m | 4.95 m | 5.18 m x 4.95 m |
| Main Level | Foyer | 2.59 m | 1.83 m | 2.59 m x 1.83 m |
| Main Level | Bathroom | 1.52 m | 1.4 m | 1.52 m x 1.4 m |
| Main Level | Living Room | 5.49 m | 3.1 m | 5.49 m x 3.1 m |
| Main Level | Dining Room | 2.79 m | 2.64 m | 2.79 m x 2.64 m |
| Main Level | Kitchen | 2.97 m | 2.64 m | 2.97 m x 2.64 m |
https://www.realtor.ca/real-estate/28356350/14-565-rymal-road-e-hamilton-butler-butler










































