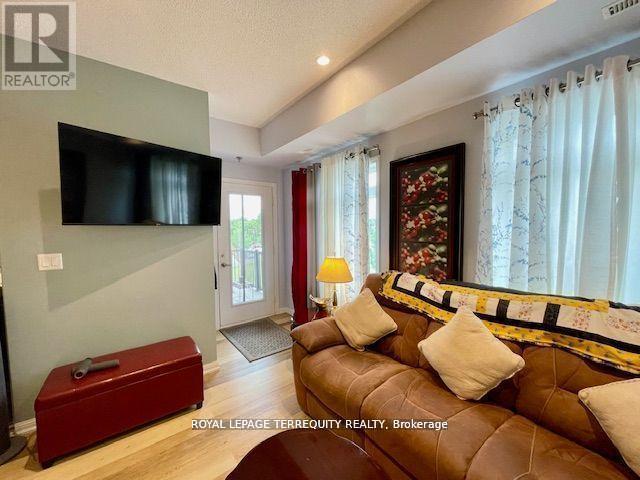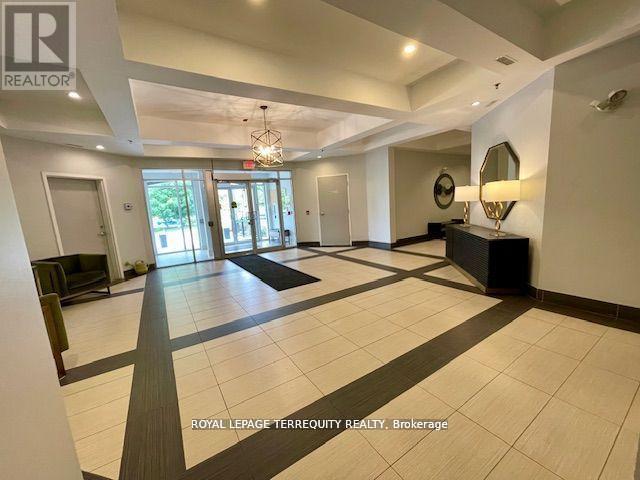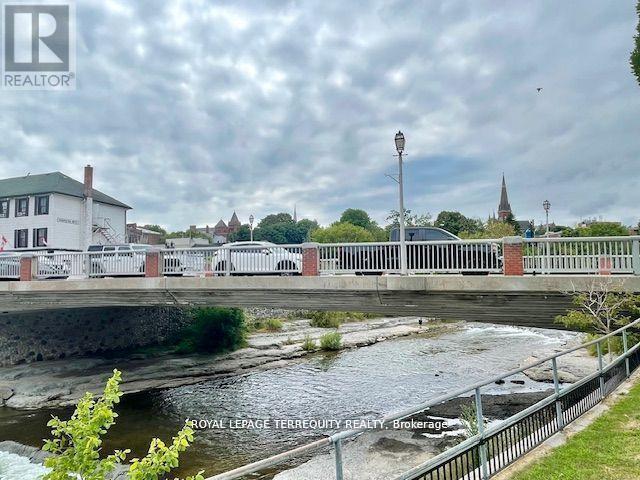2 Bedroom
2 Bathroom
800 - 899 sqft
Central Air Conditioning
Forced Air
$2,400 Monthly
Welcome to the tranquil and serene Rivers Edge Condominium. This 2 bedroom + 2 full bath suite is exceptionally well maintained by owner who are occasional occupants. This 829 sq.ft. suite boasts a bright and modern open concept layout, updated granite kitchen countertop, sink & taps, Newer dishwasher, washer & dryer, instant water heater/heating system, some updated flooring, primary bedroom with ensuite and view of river, walkout to balcony from great room. With easy Hwy 401 access and only 60 minutes east of Toronto, make this your perfect downtown getaway and enjoy all that the historic Town of Port Hope offers. Port Hope is tailor-made for an active, outdoor lifestyle. In the countryside surrounding the community, you'll find excellent boating and fishing on both the Ganaraska River and Lake Ontario, with marina facilities at the nearby harbour. A network of great hiking and biking trails wind through the hills and parklands of the area. And, for the golfing enthusiast, several excellent golf courses are located within a short drive. Simply move-in and enjoy! Immediate Availability. Tenant pays/responsible for heat and hydro. Tenant must obtain $1M liability insurance package prior to occupancy. Landlord may interview. (id:50787)
Property Details
|
MLS® Number
|
X12093589 |
|
Property Type
|
Single Family |
|
Community Name
|
Port Hope |
|
Community Features
|
Pets Not Allowed |
|
Features
|
Balcony, Carpet Free, In Suite Laundry |
|
Parking Space Total
|
1 |
Building
|
Bathroom Total
|
2 |
|
Bedrooms Above Ground
|
2 |
|
Bedrooms Total
|
2 |
|
Amenities
|
Party Room, Visitor Parking |
|
Appliances
|
Dishwasher, Dryer, Stove, Washer, Window Coverings, Refrigerator |
|
Cooling Type
|
Central Air Conditioning |
|
Exterior Finish
|
Concrete |
|
Flooring Type
|
Laminate, Tile |
|
Heating Fuel
|
Natural Gas |
|
Heating Type
|
Forced Air |
|
Size Interior
|
800 - 899 Sqft |
|
Type
|
Apartment |
Parking
Land
Rooms
| Level |
Type |
Length |
Width |
Dimensions |
|
Flat |
Great Room |
4.57 m |
2.44 m |
4.57 m x 2.44 m |
|
Flat |
Kitchen |
3.66 m |
3.73 m |
3.66 m x 3.73 m |
|
Flat |
Primary Bedroom |
3.62 m |
3.38 m |
3.62 m x 3.38 m |
|
Flat |
Bedroom 2 |
3.5 m |
3.38 m |
3.5 m x 3.38 m |
|
Flat |
Foyer |
2.1 m |
1.8 m |
2.1 m x 1.8 m |
https://www.realtor.ca/real-estate/28192371/14-50-mill-street-n-port-hope-port-hope












































