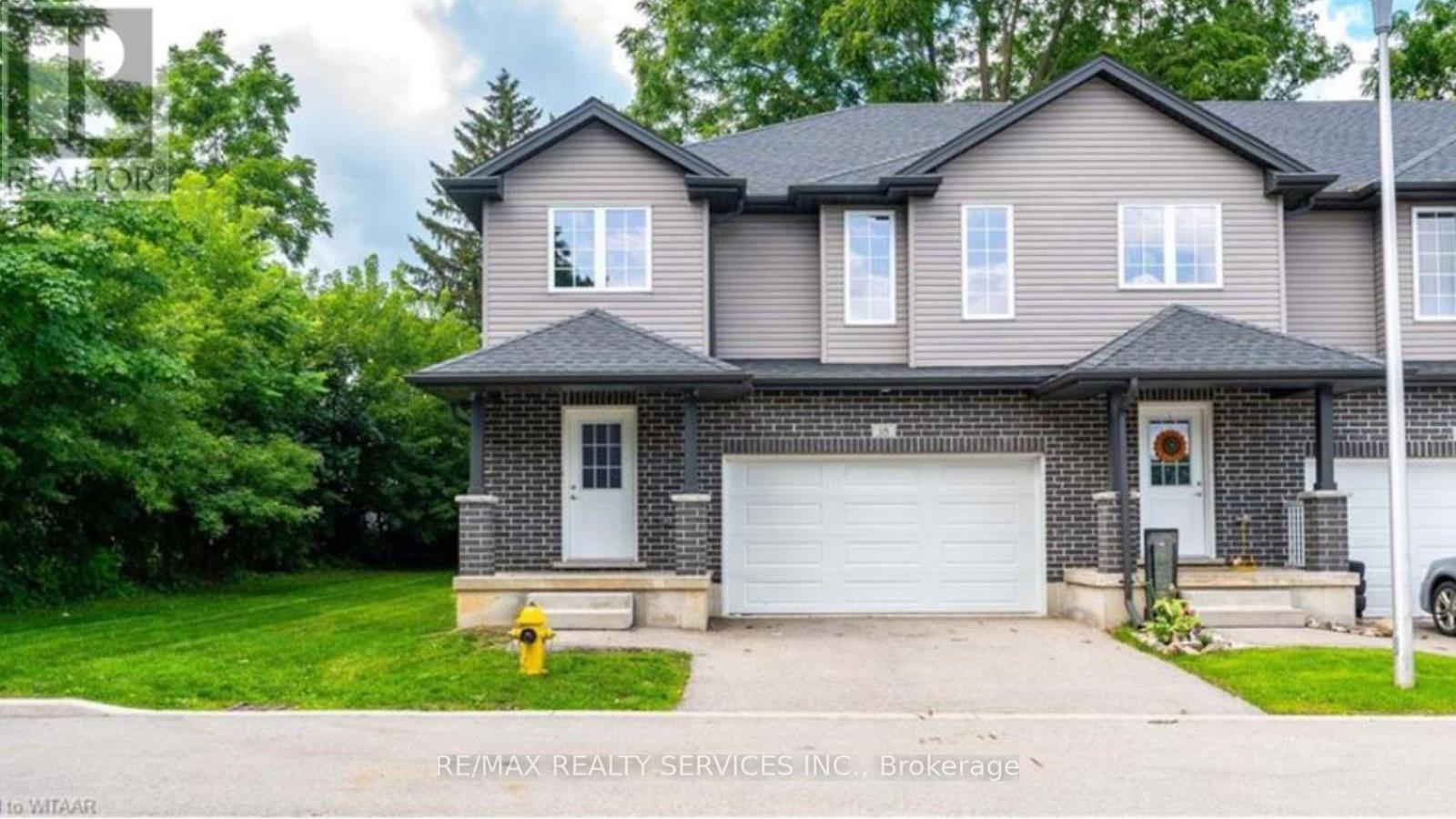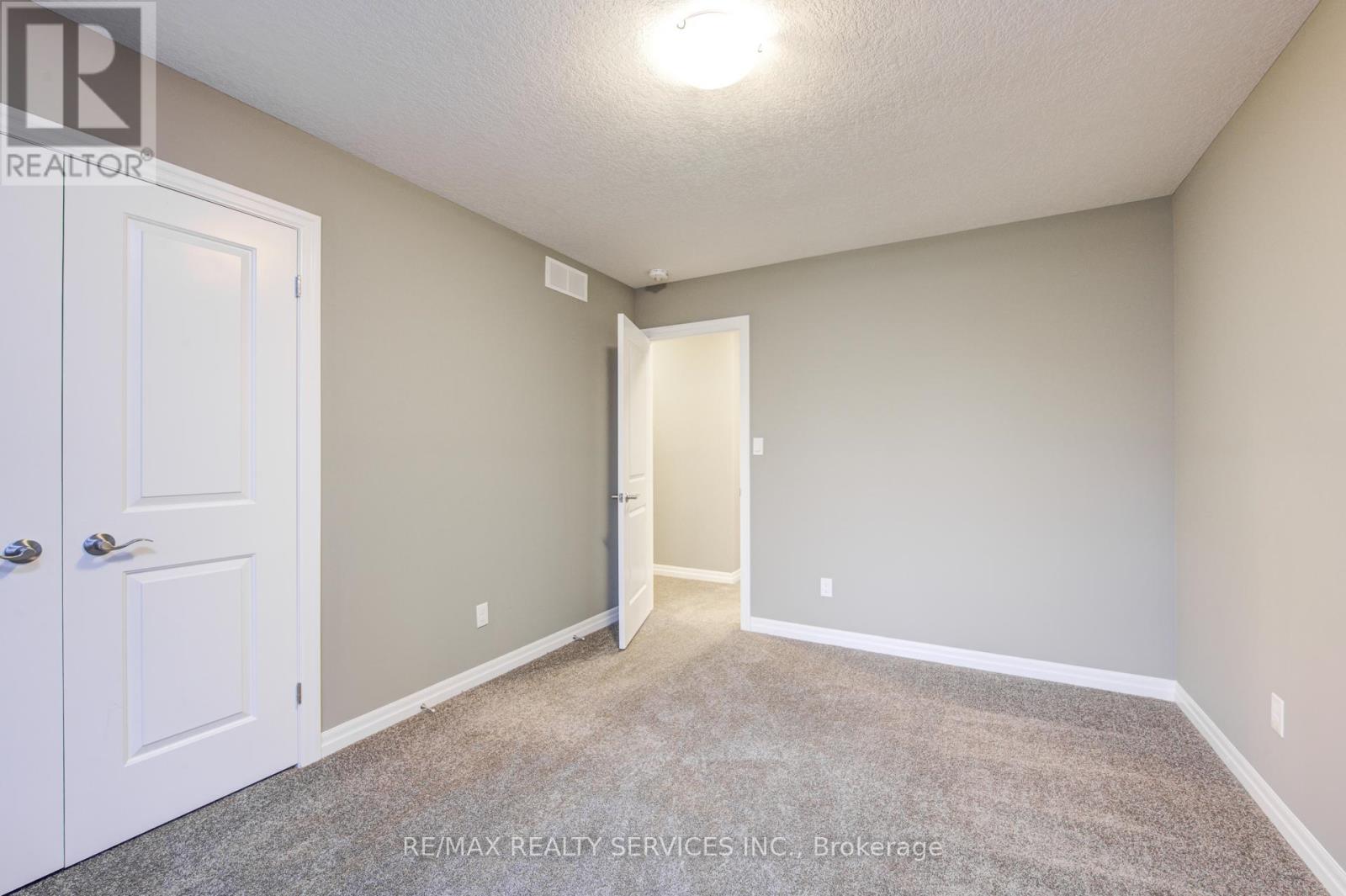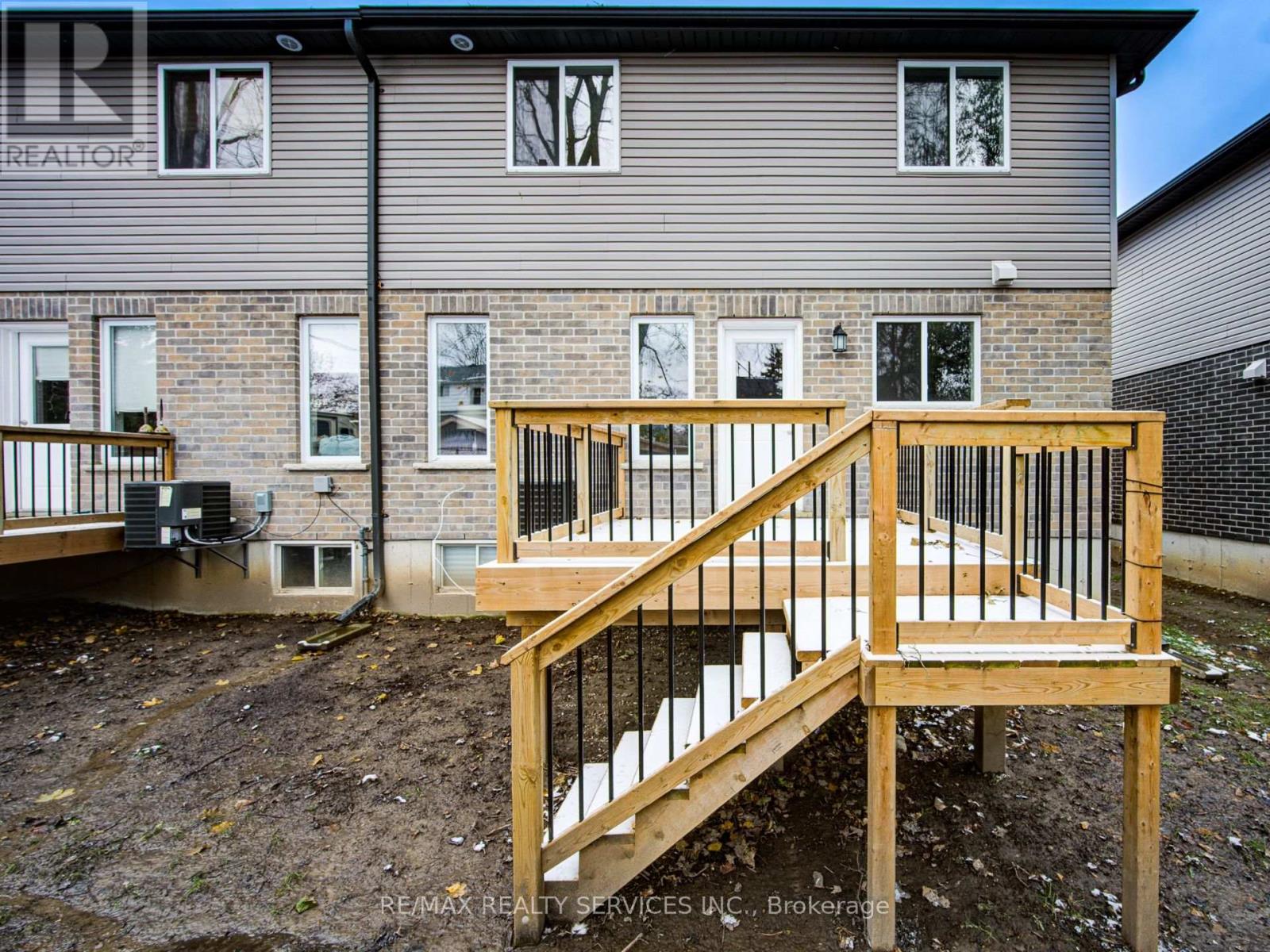3 Bedroom
3 Bathroom
Central Air Conditioning
Forced Air
$599,000Maintenance,
$252.60 Monthly
Welcome to this stunning end-unit townhouse, ideally located in the highly desirable, family-friendly neighborhood of Woodstock. The inviting main floor features (1)A spacious open-to-above foyer (2) A convenient powder room (3) A charming dinette area (4)A modern kitchen (5) A comfortable great room. Natural light floods the entire level through abundant windows, creating a warm and cheerful atmosphere perfect for entertaining friends and family. Upstairs, three generously sized bedrooms and two full bathrooms provide ample space for your family's needs. The luxurious primary bedroom boasts a spacious walk-in closet and a private Ensuite bath, offering a relaxing sanctuary to unwind after a long day. Step out into the backyard, where a large deck invites you to enjoy quality time outdoors, whether sipping your morning coffee or hosting a barbecue with loved ones. The home also features a 1.5-car garage and additional parking spaces, ensuring convenience for all your parking needs. Just minutes away from HWY 401, the Toyota plant, schools, and shopping centers, this home combines comfort and accessibility. Don't miss out on this incredible opportunity to make this house your forever home. Schedule a viewing today before it's gone! (id:50787)
Property Details
|
MLS® Number
|
X8352148 |
|
Property Type
|
Single Family |
|
Community Features
|
Pets Not Allowed |
|
Features
|
Balcony, Sump Pump |
|
Parking Space Total
|
4 |
Building
|
Bathroom Total
|
3 |
|
Bedrooms Above Ground
|
3 |
|
Bedrooms Total
|
3 |
|
Appliances
|
Water Meter, Dishwasher, Dryer, Refrigerator, Stove, Washer |
|
Basement Development
|
Unfinished |
|
Basement Type
|
N/a (unfinished) |
|
Cooling Type
|
Central Air Conditioning |
|
Exterior Finish
|
Brick, Vinyl Siding |
|
Foundation Type
|
Poured Concrete |
|
Heating Fuel
|
Natural Gas |
|
Heating Type
|
Forced Air |
|
Stories Total
|
2 |
|
Type
|
Row / Townhouse |
Parking
Land
Rooms
| Level |
Type |
Length |
Width |
Dimensions |
|
Main Level |
Great Room |
4.37 m |
3.45 m |
4.37 m x 3.45 m |
|
Main Level |
Dining Room |
3.94 m |
2.74 m |
3.94 m x 2.74 m |
|
Main Level |
Kitchen |
3.02 m |
2.64 m |
3.02 m x 2.64 m |
|
Main Level |
Primary Bedroom |
4.6 m |
4.09 m |
4.6 m x 4.09 m |
|
Main Level |
Bedroom 2 |
3.05 m |
3.66 m |
3.05 m x 3.66 m |
|
Main Level |
Bedroom 3 |
3.15 m |
3.68 m |
3.15 m x 3.68 m |
https://www.realtor.ca/real-estate/26914754/14-343-huron-street-woodstock






































