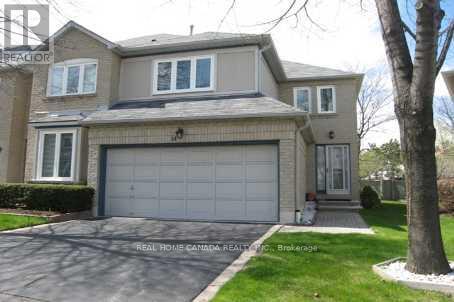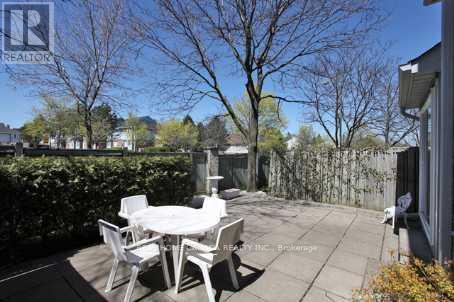289-597-1980
infolivingplus@gmail.com
14 - 3420 South Millway Mississauga, Ontario L5L 3V4
4 Bedroom
4 Bathroom
Fireplace
Outdoor Pool
Central Air Conditioning
Forced Air
$3,699 Monthly
Well Maintained And Very Spacious End-Unit Townhome(like a semi) With Double Car Garage In The ""The Enclave."" Bright And Clean, Very Functional Layout, Large Rooms, Master With Ensuite. Neutrally Painted, Updated Flooring, Fireplace, Full Fenced Back Yard, 6 Min To Erindale Go, 9 Minutes To Clarkson, Close To UTM, And Steps To Trails On The Credit River, Great Home For Your Family, Trails And Woods For Hiking And Biking. (id:50787)
Property Details
| MLS® Number | W8148344 |
| Property Type | Single Family |
| Community Name | Erin Mills |
| Amenities Near By | Hospital, Park, Public Transit, Schools |
| Community Features | Pet Restrictions |
| Features | Cul-de-sac |
| Parking Space Total | 4 |
| Pool Type | Outdoor Pool |
Building
| Bathroom Total | 4 |
| Bedrooms Above Ground | 3 |
| Bedrooms Below Ground | 1 |
| Bedrooms Total | 4 |
| Amenities | Visitor Parking |
| Appliances | Dishwasher, Dryer, Microwave, Refrigerator, Stove, Washer, Window Coverings |
| Basement Development | Finished |
| Basement Type | N/a (finished) |
| Cooling Type | Central Air Conditioning |
| Exterior Finish | Brick |
| Fireplace Present | Yes |
| Heating Fuel | Natural Gas |
| Heating Type | Forced Air |
| Stories Total | 2 |
| Type | Row / Townhouse |
Parking
| Attached Garage |
Land
| Acreage | No |
| Land Amenities | Hospital, Park, Public Transit, Schools |
Rooms
| Level | Type | Length | Width | Dimensions |
|---|---|---|---|---|
| Second Level | Primary Bedroom | 5.52 m | 4.24 m | 5.52 m x 4.24 m |
| Second Level | Bedroom 2 | 3.83 m | 3.72 m | 3.83 m x 3.72 m |
| Second Level | Bedroom 3 | 4.24 m | 4 m | 4.24 m x 4 m |
| Basement | Bedroom | 7.91 m | 3.08 m | 7.91 m x 3.08 m |
| Basement | Recreational, Games Room | 5.24 m | 3.23 m | 5.24 m x 3.23 m |
| Ground Level | Living Room | 6.2 m | 3.56 m | 6.2 m x 3.56 m |
| Ground Level | Dining Room | 3.86 m | 3.48 m | 3.86 m x 3.48 m |
| Ground Level | Kitchen | 3.6 m | 3.35 m | 3.6 m x 3.35 m |
https://www.realtor.ca/real-estate/26632031/14-3420-south-millway-mississauga-erin-mills







