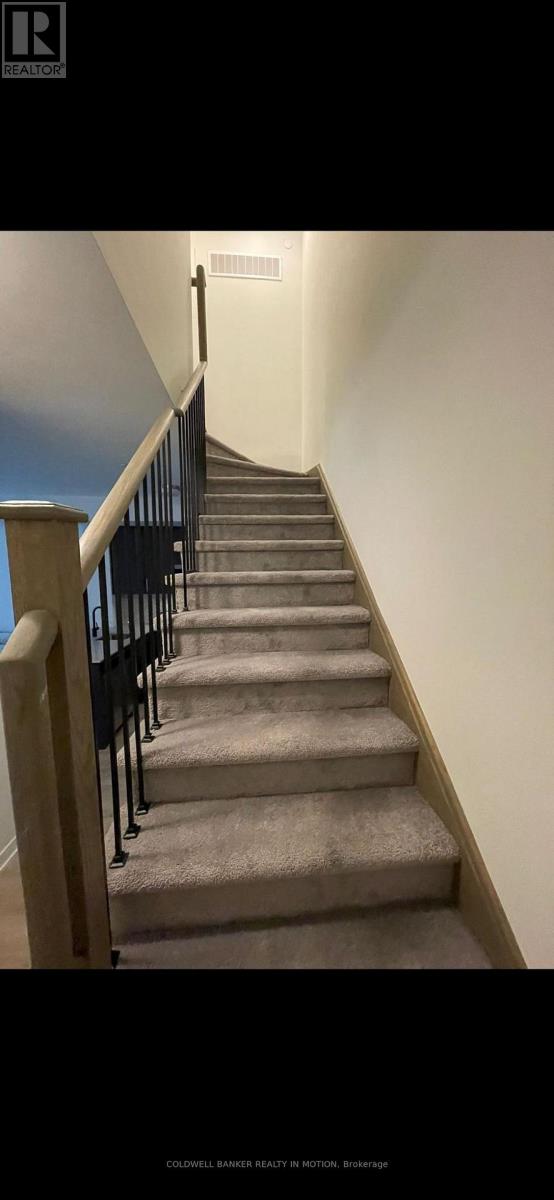289-597-1980
infolivingplus@gmail.com
14 - 3405 Ridgeway Drive Mississauga (Erin Mills), Ontario L5L 5T3
2 Bedroom
3 Bathroom
900 - 999 sqft
Central Air Conditioning
Forced Air
$3,300 Monthly
Furnished Condo 2 bedroom & 3 bathrooms stacked townhouse (Ground & 2nd floor) in desirable Erin Mills location in Mississauga with modern glass garden terrace, laminate flooring throughout main floor & kitchen; luxurious quartz countertops in the kitchen, New quite complex with professionally designed landscape, play ground, Close to Ridgway Plaza & Erin Mills mall Community Centre, schools, parks, Hwy# 401, 403 & 407 (id:50787)
Property Details
| MLS® Number | W11978466 |
| Property Type | Single Family |
| Community Name | Erin Mills |
| Amenities Near By | Park, Public Transit, Schools |
| Community Features | Pet Restrictions, Community Centre |
| Parking Space Total | 1 |
Building
| Bathroom Total | 3 |
| Bedrooms Above Ground | 2 |
| Bedrooms Total | 2 |
| Age | 0 To 5 Years |
| Amenities | Visitor Parking |
| Cooling Type | Central Air Conditioning |
| Exterior Finish | Brick, Stucco |
| Flooring Type | Laminate, Carpeted, Ceramic |
| Half Bath Total | 1 |
| Heating Fuel | Natural Gas |
| Heating Type | Forced Air |
| Size Interior | 900 - 999 Sqft |
| Type | Row / Townhouse |
Parking
| Underground | |
| Garage |
Land
| Acreage | No |
| Land Amenities | Park, Public Transit, Schools |
Rooms
| Level | Type | Length | Width | Dimensions |
|---|---|---|---|---|
| Second Level | Primary Bedroom | 10.83 m | 9.25 m | 10.83 m x 9.25 m |
| Second Level | Bedroom 2 | 10.07 m | 8.66 m | 10.07 m x 8.66 m |
| Second Level | Laundry Room | Measurements not available | ||
| Main Level | Living Room | 18.3 m | 13.3 m | 18.3 m x 13.3 m |
| Main Level | Dining Room | 18.34 m | 13.3 m | 18.34 m x 13.3 m |
| Main Level | Kitchen | 9.51 m | 8.01 m | 9.51 m x 8.01 m |
https://www.realtor.ca/real-estate/27929947/14-3405-ridgeway-drive-mississauga-erin-mills-erin-mills










