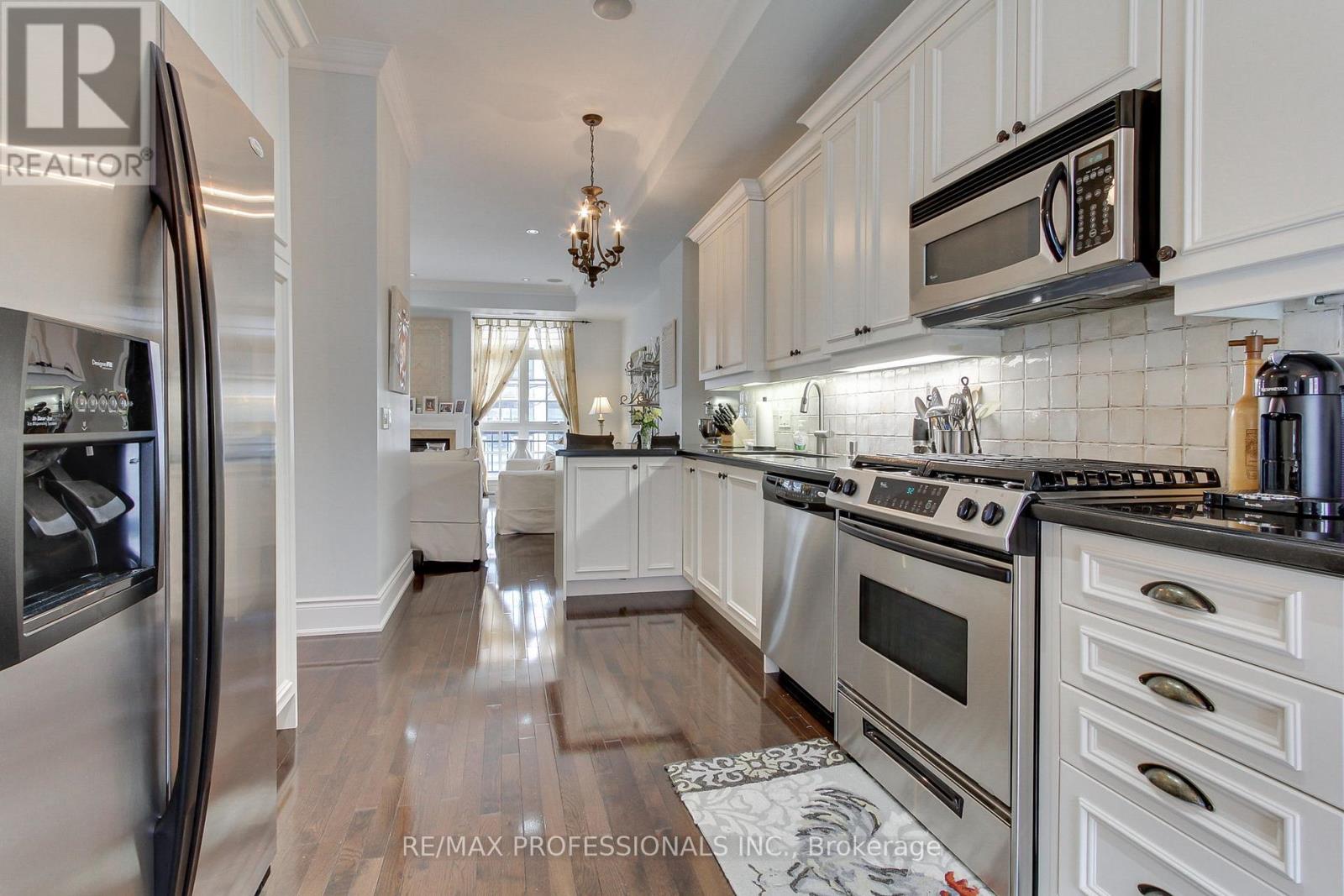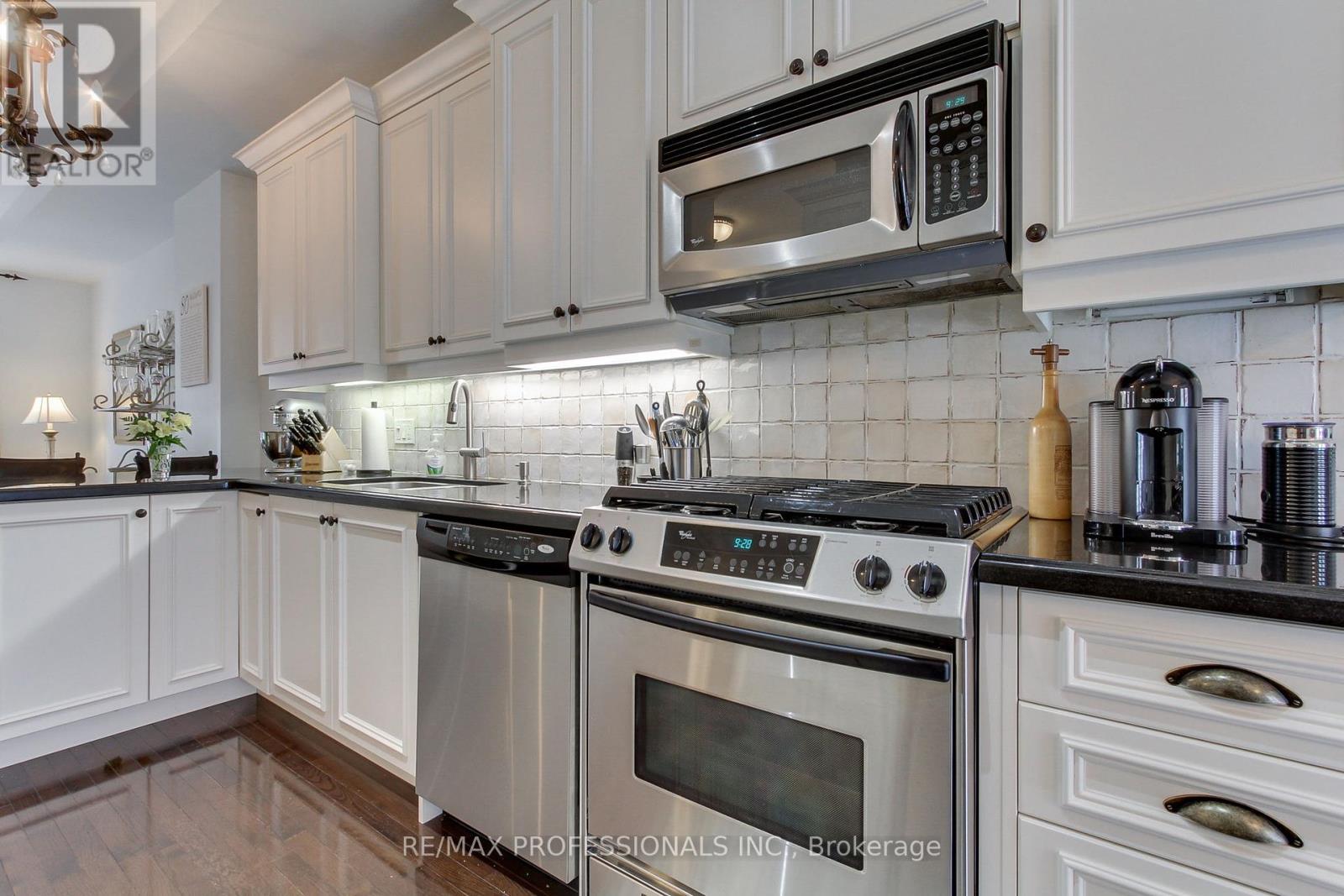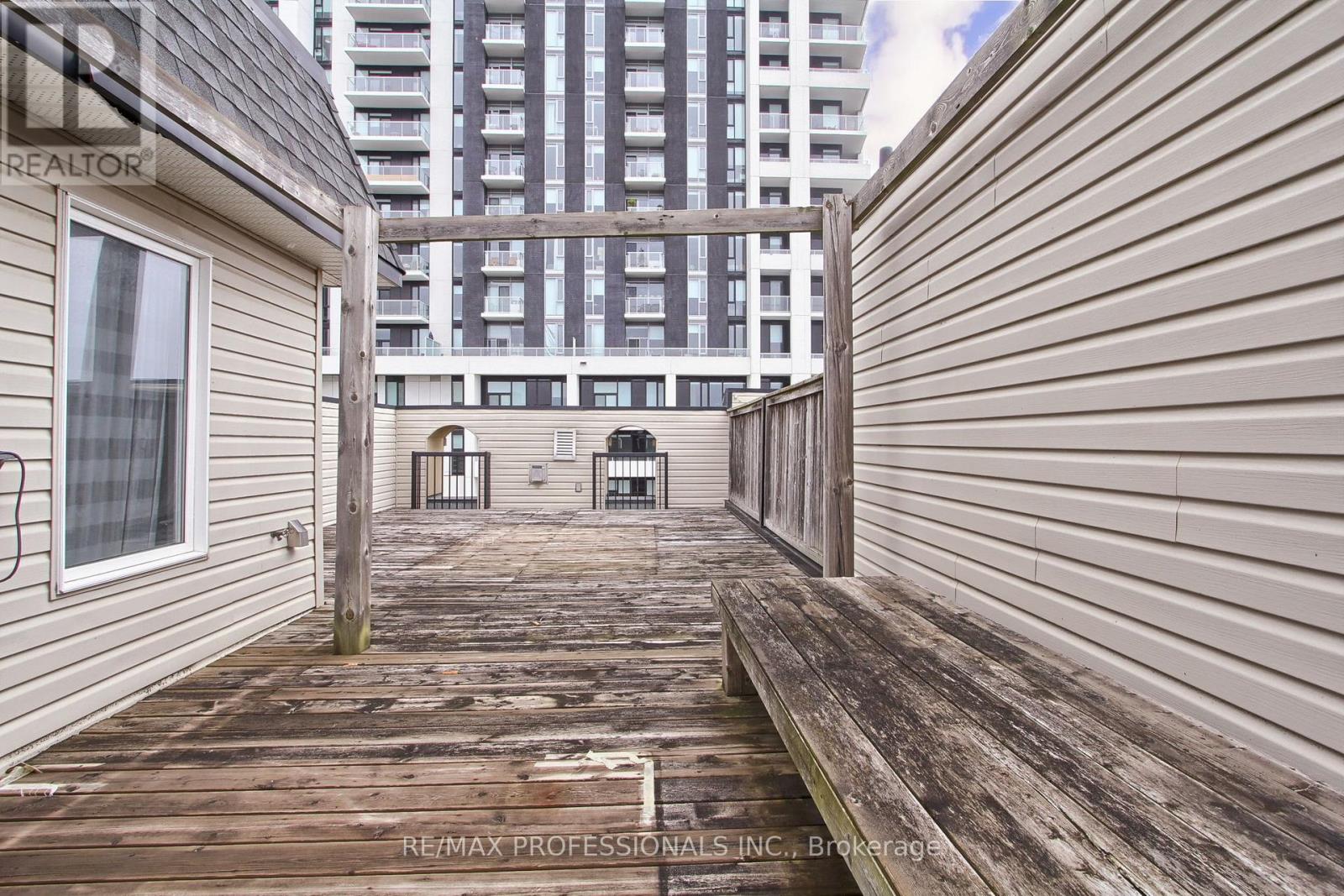3 Bedroom
3 Bathroom
2000 - 2500 sqft
Fireplace
Central Air Conditioning
Forced Air
$3,900 Monthly
Beautifully finished executive townhouse in the heart of Bronte Village, just steps from Bronte Marina and The Beach Park. This fully finished home features 10' ceilings, crown molding, hardwood floors, granite countertops, stainless steel appliances, gas range, and an elegant luxurious décor throughout. Located in a prime designated tourist area, close to shopping, restaurants, Bronte Harbour, Bronte Creek, and the lake. Enjoy scenic walks along the harbour front, and nearby parks, two yacht clubs, and the convenience of a large choice of restaurants and "Farm Boy Super market" steps away. The rooftop terrace offers approximately 700 sq ft of open space, with a natural gas outlet for your Summer barbecues. (id:50787)
Property Details
|
MLS® Number
|
W12159805 |
|
Property Type
|
Single Family |
|
Community Name
|
1001 - BR Bronte |
|
Features
|
Carpet Free, In Suite Laundry |
|
Parking Space Total
|
2 |
Building
|
Bathroom Total
|
3 |
|
Bedrooms Above Ground
|
3 |
|
Bedrooms Total
|
3 |
|
Amenities
|
Fireplace(s) |
|
Appliances
|
Garage Door Opener Remote(s) |
|
Construction Style Attachment
|
Attached |
|
Cooling Type
|
Central Air Conditioning |
|
Exterior Finish
|
Brick Veneer |
|
Fireplace Present
|
Yes |
|
Fireplace Total
|
1 |
|
Flooring Type
|
Hardwood |
|
Foundation Type
|
Poured Concrete |
|
Half Bath Total
|
1 |
|
Heating Fuel
|
Natural Gas |
|
Heating Type
|
Forced Air |
|
Stories Total
|
2 |
|
Size Interior
|
2000 - 2500 Sqft |
|
Type
|
Row / Townhouse |
|
Utility Water
|
Municipal Water |
Parking
Land
|
Acreage
|
No |
|
Sewer
|
Sanitary Sewer |
|
Size Depth
|
48 Ft ,3 In |
|
Size Frontage
|
20 Ft ,1 In |
|
Size Irregular
|
20.1 X 48.3 Ft |
|
Size Total Text
|
20.1 X 48.3 Ft |
Rooms
| Level |
Type |
Length |
Width |
Dimensions |
|
Second Level |
Primary Bedroom |
5.2 m |
4 m |
5.2 m x 4 m |
|
Second Level |
Bedroom 2 |
3.43 m |
2.75 m |
3.43 m x 2.75 m |
|
Second Level |
Bedroom 3 |
3.66 m |
305 m |
3.66 m x 305 m |
|
Main Level |
Living Room |
5.64 m |
4.65 m |
5.64 m x 4.65 m |
|
Main Level |
Dining Room |
4.15 m |
3.05 m |
4.15 m x 3.05 m |
|
Main Level |
Kitchen |
4.25 m |
2.44 m |
4.25 m x 2.44 m |
https://www.realtor.ca/real-estate/28337720/14-120-bronte-road-oakville-br-bronte-1001-br-bronte








































