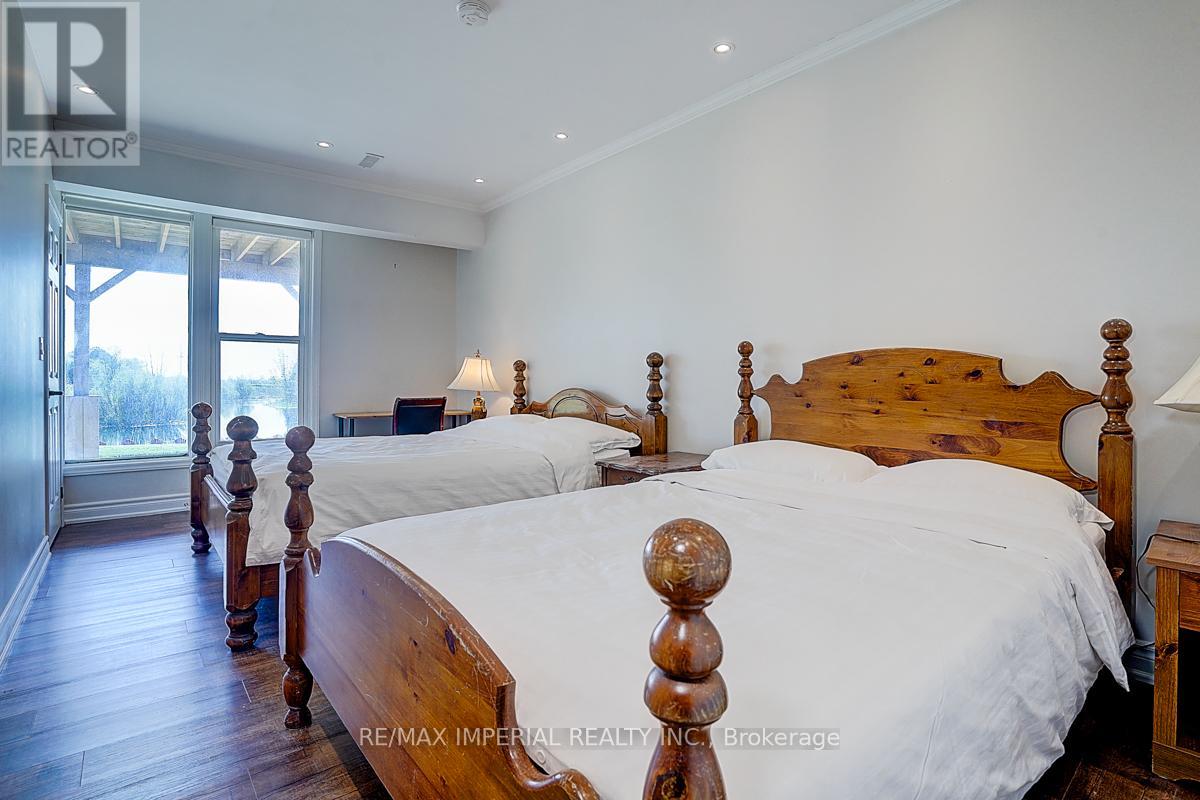9 Bedroom
8 Bathroom
3500 - 5000 sqft
Fireplace
Central Air Conditioning
Forced Air
$9,300,000
Rare 45.42-Acre Property in Prime Stouffville Location. Endless Potential! Welcome to 13969 Kennedy Rd, a unique opportunity to own over 45 acres of flat, clean farmland with a private pond, ideally situated at Bloomington and Kennedy. Just 10 minutes to Richmond Hill, Markham, Hwy 404, and GO Train. Perfect for farming, future development, or specialized use such as AirBnB, church, temple, school, senior residences, or event venue.This gated property features a tree-lined driveway, 3-car garage, and a well-built home with 10-ft ceilings on the main floor. Enjoy traditional wood coffered ceilings in the office, living, and family rooms. The family room walks out to a large west-facing deck overlooking your own pond, perfect for sunsets and quiet retreats.Main floor includes a primary bedroom and a separate guest/nanny suite with its own 3-piece ensuite. The finished walkout basement offers 5 bedrooms, 4 bathrooms, and a kitchen.Zoning and land size offer flexibility for multiple uses (buyer to verify). A rare mix of space, location, and opportunity, don't miss out. (id:50787)
Property Details
|
MLS® Number
|
N12153009 |
|
Property Type
|
Single Family |
|
Community Name
|
Rural Whitchurch-Stouffville |
|
Community Features
|
School Bus |
|
Features
|
Irregular Lot Size, Ravine, Open Space, Dry, Carpet Free |
|
Parking Space Total
|
88 |
|
Structure
|
Patio(s), Porch, Shed, Paddocks/corralls |
|
View Type
|
View |
Building
|
Bathroom Total
|
8 |
|
Bedrooms Above Ground
|
4 |
|
Bedrooms Below Ground
|
5 |
|
Bedrooms Total
|
9 |
|
Amenities
|
Fireplace(s) |
|
Appliances
|
Garage Door Opener Remote(s), Water Heater, Water Purifier, Water Softener, Water Treatment, Dishwasher, Dryer, Garage Door Opener, Oven, Hood Fan, Washer, Window Coverings, Refrigerator |
|
Basement Development
|
Finished |
|
Basement Features
|
Separate Entrance, Walk Out |
|
Basement Type
|
N/a (finished) |
|
Construction Style Attachment
|
Detached |
|
Cooling Type
|
Central Air Conditioning |
|
Exterior Finish
|
Brick |
|
Fire Protection
|
Smoke Detectors |
|
Fireplace Present
|
Yes |
|
Fireplace Total
|
2 |
|
Fireplace Type
|
Free Standing Metal,woodstove |
|
Flooring Type
|
Ceramic, Laminate, Hardwood |
|
Foundation Type
|
Poured Concrete |
|
Half Bath Total
|
1 |
|
Heating Type
|
Forced Air |
|
Stories Total
|
2 |
|
Size Interior
|
3500 - 5000 Sqft |
|
Type
|
House |
|
Utility Water
|
Drilled Well |
Parking
Land
|
Acreage
|
No |
|
Sewer
|
Septic System |
|
Size Depth
|
1966 Ft |
|
Size Frontage
|
901 Ft |
|
Size Irregular
|
901 X 1966 Ft |
|
Size Total Text
|
901 X 1966 Ft |
|
Surface Water
|
Pond Or Stream |
|
Zoning Description
|
Rural |
Rooms
| Level |
Type |
Length |
Width |
Dimensions |
|
Second Level |
Bedroom 3 |
5.16 m |
3.35 m |
5.16 m x 3.35 m |
|
Second Level |
Bedroom 4 |
5.16 m |
3.35 m |
5.16 m x 3.35 m |
|
Basement |
Bathroom |
8.23 m |
4.09 m |
8.23 m x 4.09 m |
|
Basement |
Bedroom |
3.18 m |
2.8 m |
3.18 m x 2.8 m |
|
Basement |
Bedroom |
5.79 m |
3 m |
5.79 m x 3 m |
|
Basement |
Bedroom |
3.45 m |
3.02 m |
3.45 m x 3.02 m |
|
Basement |
Bedroom |
5 m |
3.45 m |
5 m x 3.45 m |
|
Basement |
Kitchen |
6.27 m |
3.3 m |
6.27 m x 3.3 m |
|
Basement |
Living Room |
6.4 m |
5.62 m |
6.4 m x 5.62 m |
|
Main Level |
Foyer |
3.68 m |
2.44 m |
3.68 m x 2.44 m |
|
Main Level |
Family Room |
9.98 m |
5.03 m |
9.98 m x 5.03 m |
|
Main Level |
Living Room |
9.98 m |
5.03 m |
9.98 m x 5.03 m |
|
Main Level |
Dining Room |
6.45 m |
4.9 m |
6.45 m x 4.9 m |
|
Main Level |
Kitchen |
6.53 m |
3.18 m |
6.53 m x 3.18 m |
|
Main Level |
Eating Area |
4.6 m |
4.11 m |
4.6 m x 4.11 m |
|
Main Level |
Primary Bedroom |
6.2 m |
5.21 m |
6.2 m x 5.21 m |
|
Main Level |
Bedroom 2 |
3.18 m |
2.31 m |
3.18 m x 2.31 m |
Utilities
https://www.realtor.ca/real-estate/28322823/13969-kennedy-road-whitchurch-stouffville-rural-whitchurch-stouffville




















































