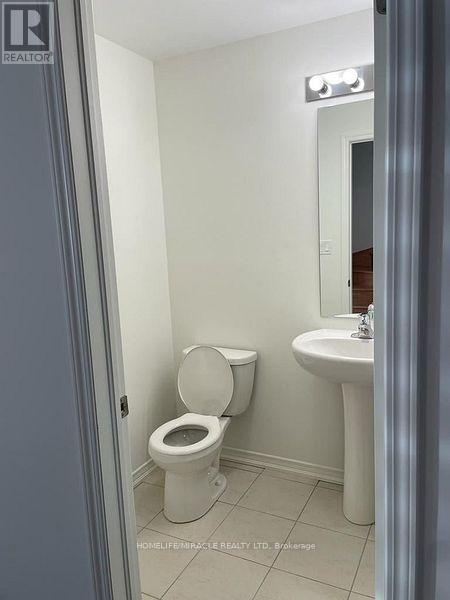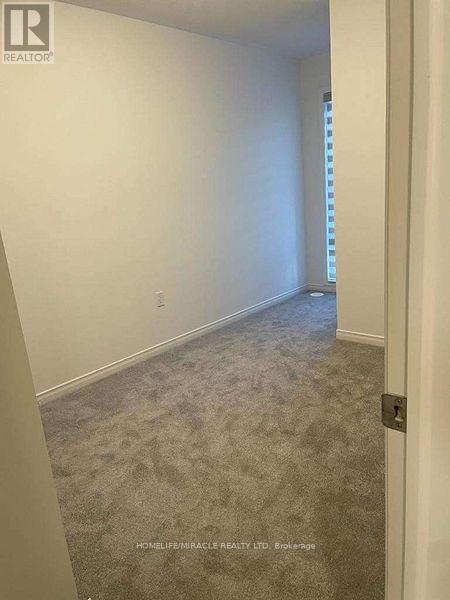289-597-1980
infolivingplus@gmail.com
1392 Coral Springs Path Oshawa (Taunton), Ontario L1K 3G1
3 Bedroom
3 Bathroom
1500 - 2000 sqft
Forced Air
$2,750 Monthly
Brand New Townhome In A Well Establish Area. In Front Of All Amenities. Close To Schools, Walmart, Best-Buy, Shopper Drug Mart, Restaurants, Durham Public Transit, Highway 407, Ontario Tech University, And Durham College. Hardwood On Stairs, Carpet In Bedrooms, Door From Garage. Security System (id:50787)
Property Details
| MLS® Number | E12092454 |
| Property Type | Single Family |
| Community Name | Taunton |
| Parking Space Total | 2 |
Building
| Bathroom Total | 3 |
| Bedrooms Above Ground | 3 |
| Bedrooms Total | 3 |
| Age | New Building |
| Appliances | Water Heater, Blinds, Dishwasher, Dryer, Stove, Washer, Window Coverings, Refrigerator |
| Construction Style Attachment | Attached |
| Exterior Finish | Brick, Stone |
| Flooring Type | Carpeted, Laminate |
| Foundation Type | Concrete |
| Half Bath Total | 1 |
| Heating Fuel | Natural Gas |
| Heating Type | Forced Air |
| Stories Total | 3 |
| Size Interior | 1500 - 2000 Sqft |
| Type | Row / Townhouse |
| Utility Water | Municipal Water |
Parking
| Garage |
Land
| Acreage | No |
| Sewer | Sanitary Sewer |
Rooms
| Level | Type | Length | Width | Dimensions |
|---|---|---|---|---|
| Main Level | Great Room | 4.75 m | 3.05 m | 4.75 m x 3.05 m |
| Main Level | Dining Room | 4.75 m | 3.65 m | 4.75 m x 3.65 m |
| Main Level | Kitchen | 3.73 m | 3.25 m | 3.73 m x 3.25 m |
| Upper Level | Primary Bedroom | 4.24 m | 3.05 m | 4.24 m x 3.05 m |
| Upper Level | Bedroom 2 | 2.74 m | 2.56 m | 2.74 m x 2.56 m |
| Upper Level | Bedroom 3 | 2.9 m | 3.5 m | 2.9 m x 3.5 m |
| Ground Level | Recreational, Games Room | 4.16 m | 2.74 m | 4.16 m x 2.74 m |
https://www.realtor.ca/real-estate/28190012/1392-coral-springs-path-oshawa-taunton-taunton
















