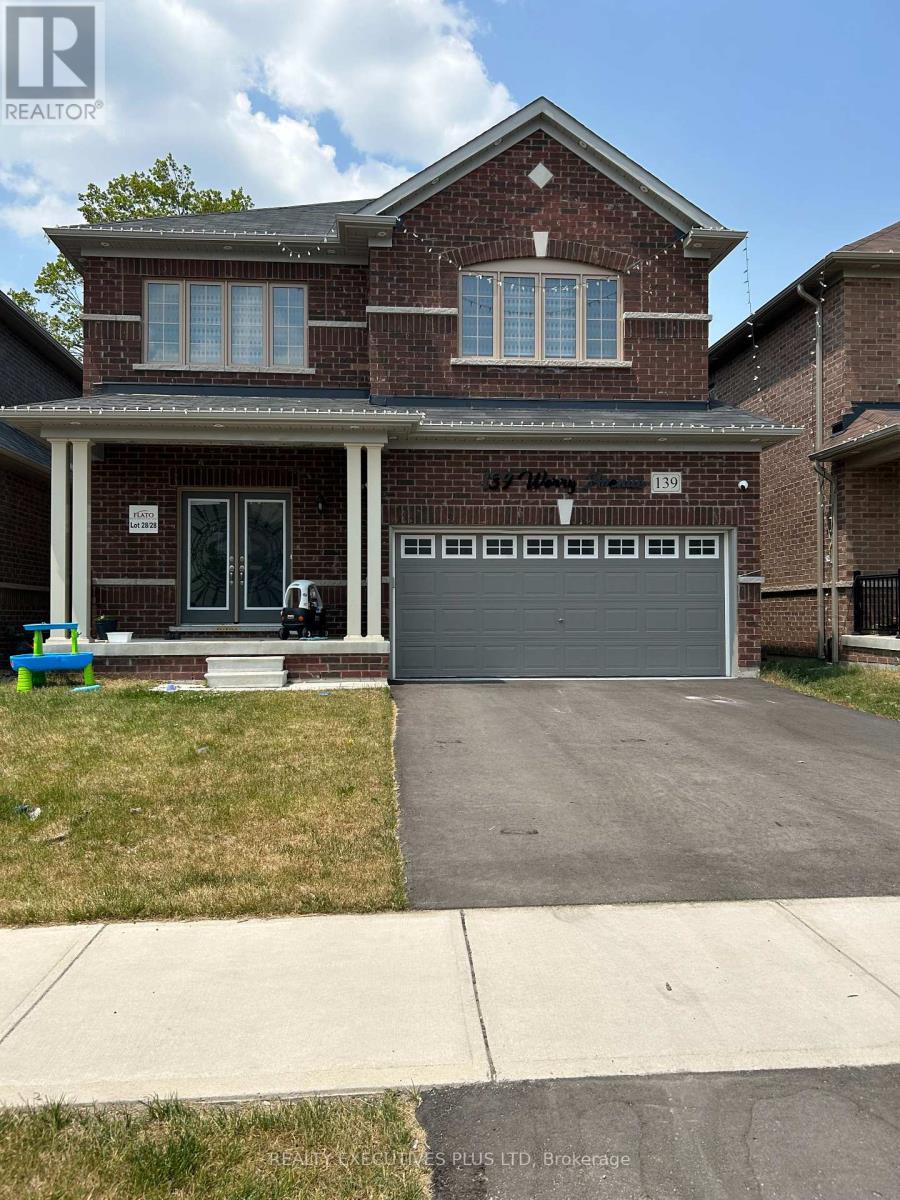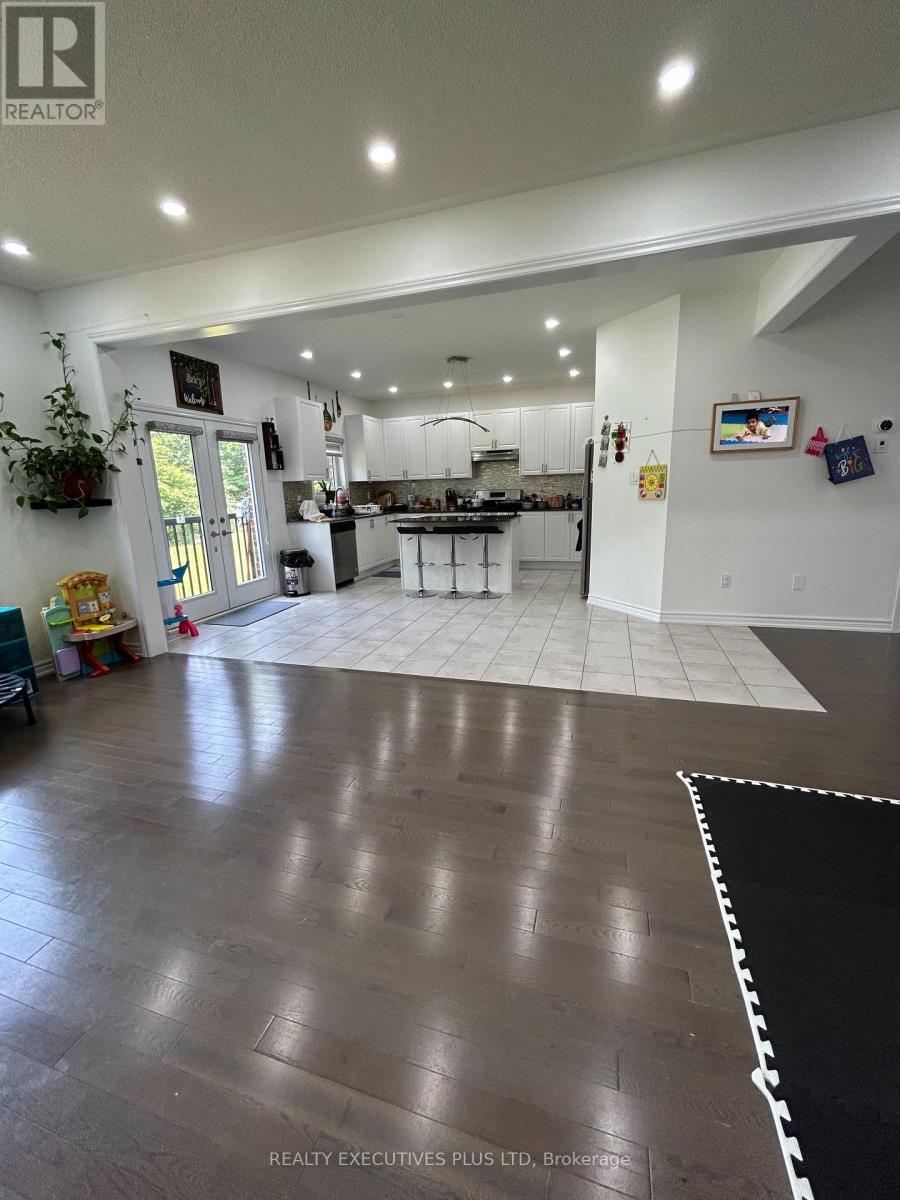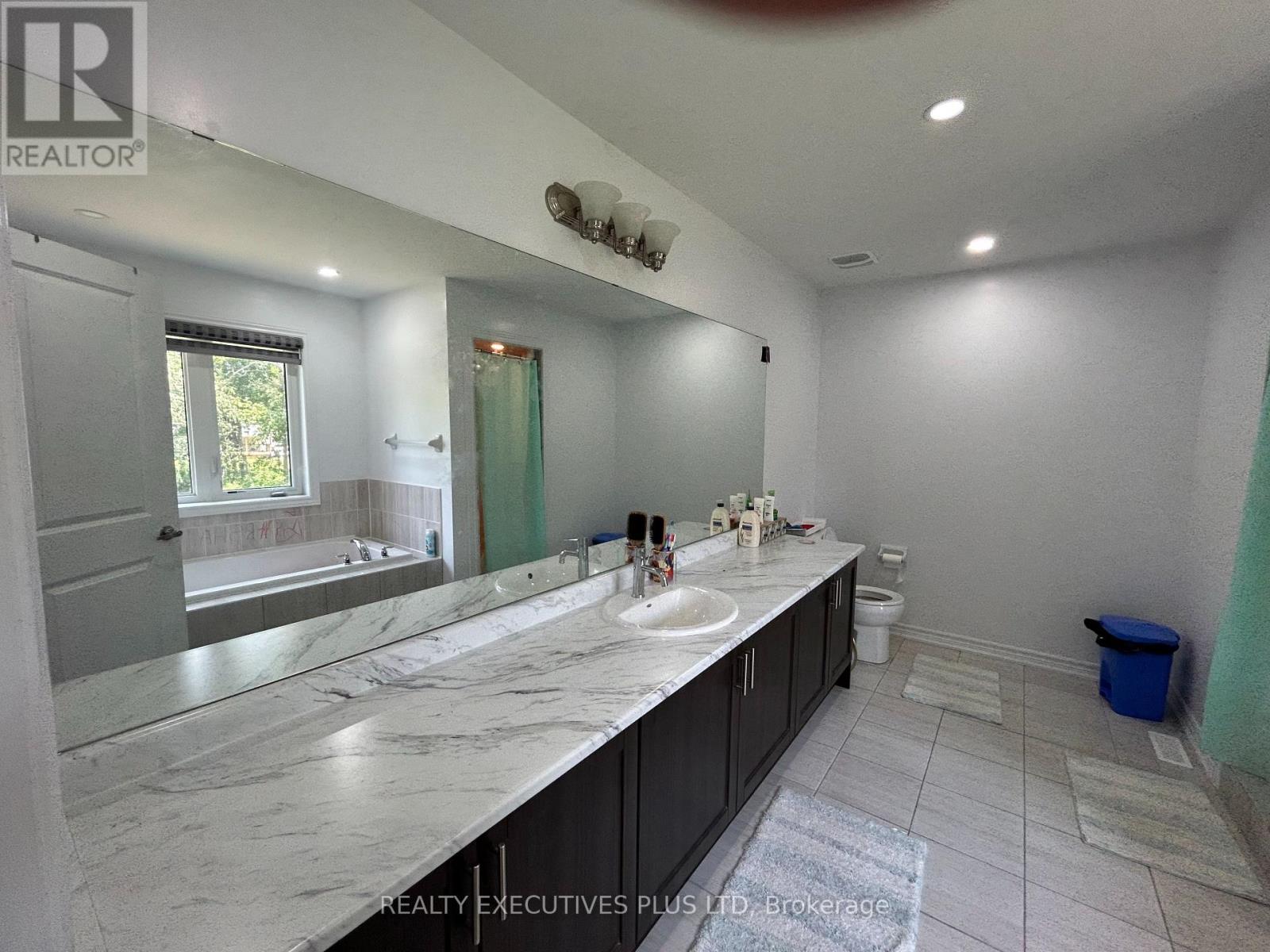4 Bedroom
4 Bathroom
Fireplace
Central Air Conditioning
Forced Air
$2,700 Monthly
Brand new all brick detached 2-storey home in new subdivision in Southgate, Dundalk. 4 Spacious Bedrooms, 4 bathrooms. Master Bedroom 5-Piece ensuite and walk-in closet. Modern open concept layout, Spacious kitchen with lots of cupboards and brand new appliances. Large backyard. Double car garage, great neighborhood, close to schools. property is available July1, 2024. Utilities (heat, Hydro, water) are to be paid by the tenant. Tenant to be responsible for lawn maintenance and snow removal. ** This is a linked property.** **** EXTRAS **** Fridge, Stove & Range hood, Dishwasher. Clothes Washer & Dryer, All Electrical Light Fixtures, Security Camera (id:50787)
Property Details
|
MLS® Number
|
X9010485 |
|
Property Type
|
Single Family |
|
Community Name
|
Rural Southgate |
|
Parking Space Total
|
6 |
Building
|
Bathroom Total
|
4 |
|
Bedrooms Above Ground
|
4 |
|
Bedrooms Total
|
4 |
|
Basement Development
|
Unfinished |
|
Basement Type
|
N/a (unfinished) |
|
Construction Style Attachment
|
Detached |
|
Cooling Type
|
Central Air Conditioning |
|
Fireplace Present
|
Yes |
|
Heating Fuel
|
Natural Gas |
|
Heating Type
|
Forced Air |
|
Stories Total
|
2 |
|
Type
|
House |
|
Utility Water
|
Municipal Water |
Parking
|
Attached Garage
|
|
|
Inside Entry
|
|
Land
|
Acreage
|
No |
|
Sewer
|
Sanitary Sewer |
|
Size Irregular
|
38.06 X 133.1 Ft |
|
Size Total Text
|
38.06 X 133.1 Ft |
Rooms
| Level |
Type |
Length |
Width |
Dimensions |
|
Second Level |
Bedroom |
4.03 m |
3.36 m |
4.03 m x 3.36 m |
|
Second Level |
Bedroom 2 |
4.36 m |
3.21 m |
4.36 m x 3.21 m |
|
Second Level |
Bedroom 3 |
3.3 m |
3.36 m |
3.3 m x 3.36 m |
|
Second Level |
Bedroom 4 |
5.06 m |
5.15 m |
5.06 m x 5.15 m |
|
Main Level |
Dining Room |
7.9 m |
5.15 m |
7.9 m x 5.15 m |
|
Main Level |
Living Room |
6.12 m |
4.13 m |
6.12 m x 4.13 m |
|
Main Level |
Eating Area |
3.15 m |
3.2 m |
3.15 m x 3.2 m |
|
Main Level |
Den |
4.5 m |
2.6 m |
4.5 m x 2.6 m |
|
Main Level |
Family Room |
4.8 m |
3.15 m |
4.8 m x 3.15 m |
|
Main Level |
Laundry Room |
2.15 m |
2 m |
2.15 m x 2 m |
Utilities
|
Cable
|
Installed |
|
Sewer
|
Installed |
https://www.realtor.ca/real-estate/27123328/139-werry-avenue-s-southgate-rural-southgate

































