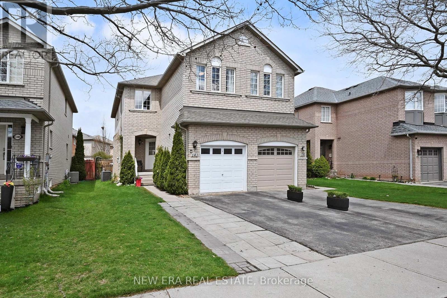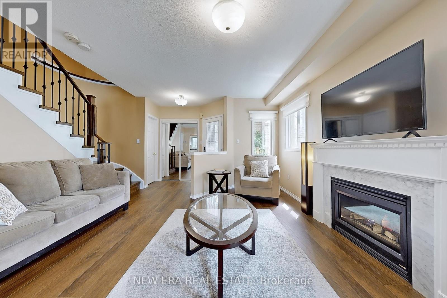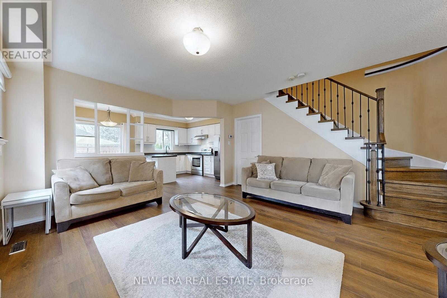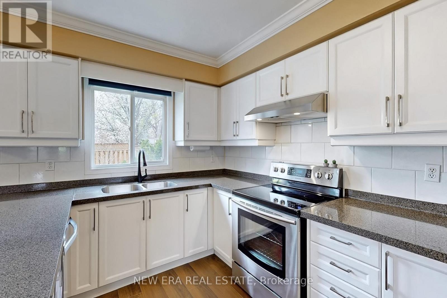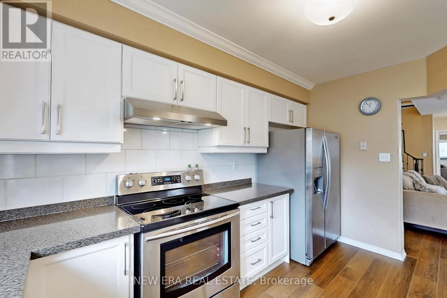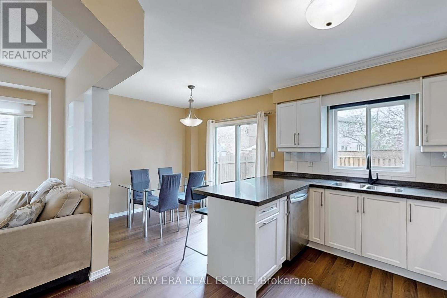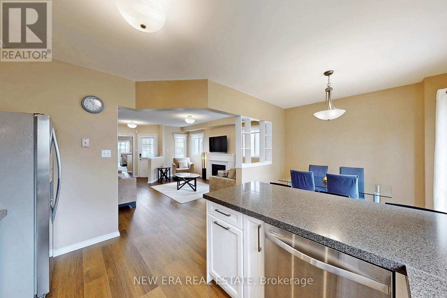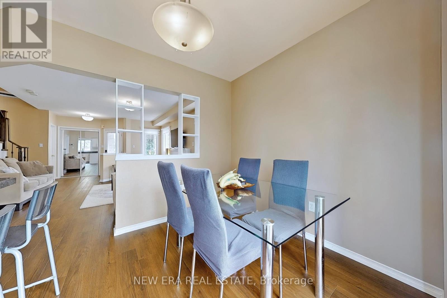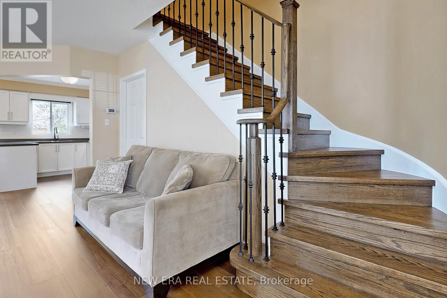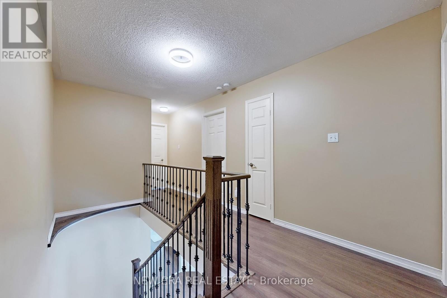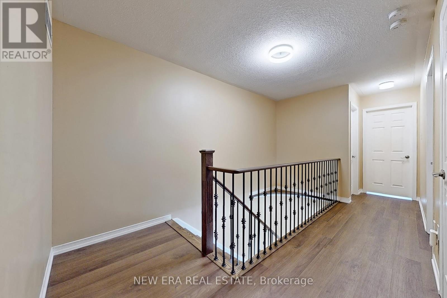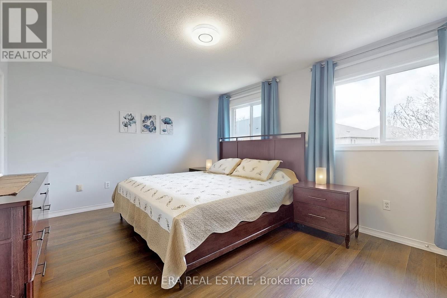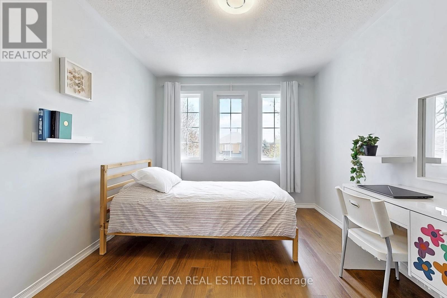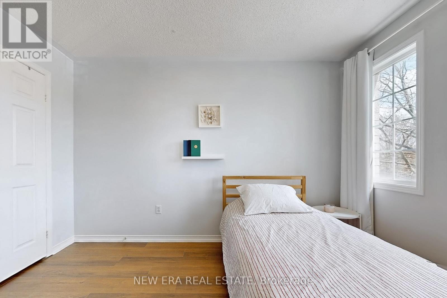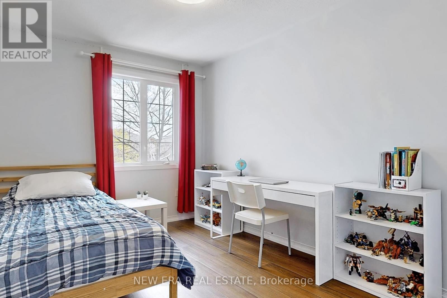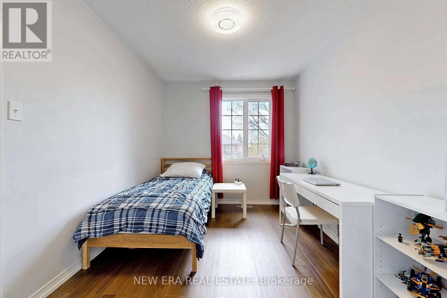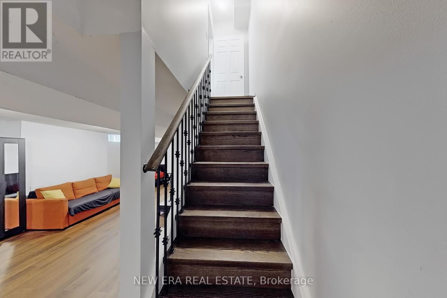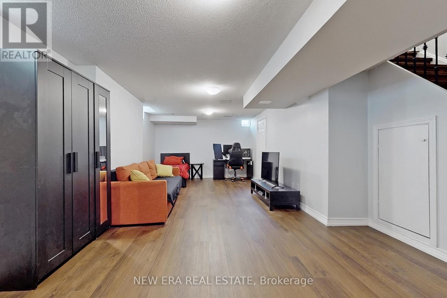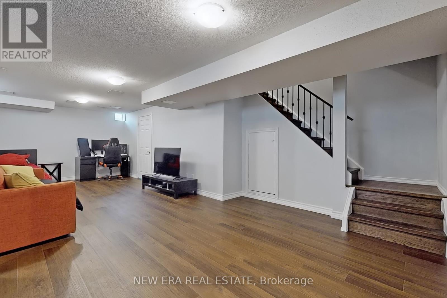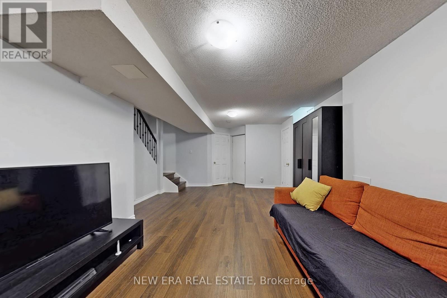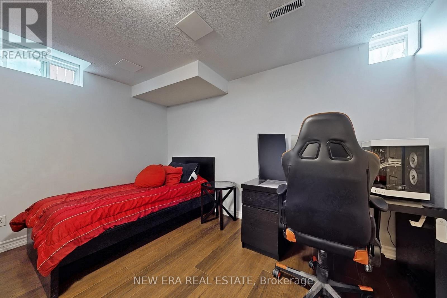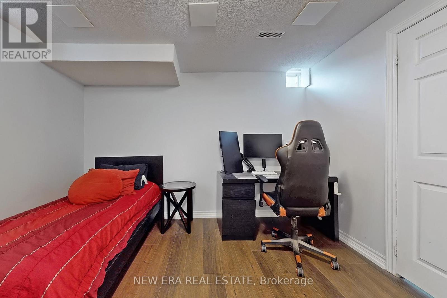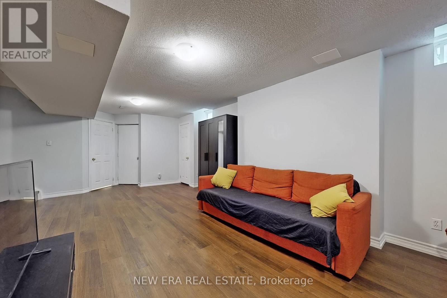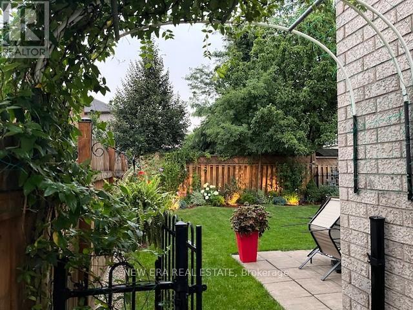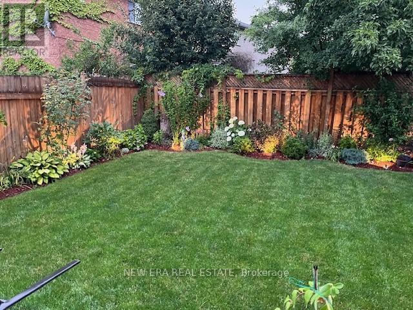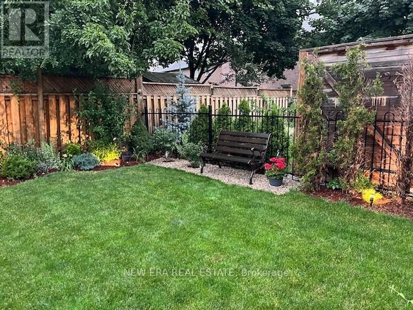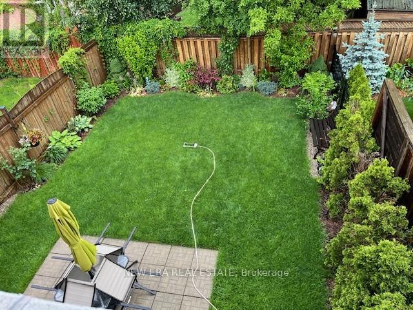3 Bedroom
4 Bathroom
1100 - 1500 sqft
Fireplace
Central Air Conditioning
Forced Air
Landscaped
$1,159,900
Step into this beautifully updated, move-in-ready home featuring a bright, open-concept main level that enhances the spacious feel of the family room ideal for hosting friends and family. A cozy gas fireplace adds warmth and charm, perfect for relaxing or entertaining.Located near some of Oakvilles top-ranked schools, this home offers excellent educational opportunities for families.The main floor also includes a spacious white eat-in kitchen with granite countertops and stainless steel appliances, a convenient powder room, and a dedicated dining room perfect for formal meals and gatherings. Enjoy a carpet-free lifestyle with brand-new flooring throughout the entire home, including the basement and laundry room. Elegant new solid wood stairs add timeless appeal. Upstairs, the generous primary bedroom features a private four-piece ensuite. Two additional bedrooms share a well-appointed main bathroom.The fully finished basement offers a large, versatile space with a modern four-piece bathroom ideal for a rec room, home office, or guest suite. A cold room provides extra storage or pantry space. Step outside to a beautifully landscaped backyard with vibrant plants, lush grass, and soft low-voltage lighting that sets a cozy evening mood. Enjoy the peaceful open view with no rear neighbours. A clean, natural wood fence adds warmth and privacy.The garage is freshly painted with a sturdy wooden overhead storage unit. The door can be operated via keypad, remotes, or mobile app for added convenience and security. Parking for three vehicles one in the garage, two in the driveway.This home features the more desirable layout on Brookstar Drive, offering a wider, more open main floor than other semi-detached homes on the street, which feel more confined due to their closed-off layouts. (id:50787)
Property Details
|
MLS® Number
|
W12124413 |
|
Property Type
|
Single Family |
|
Community Name
|
1022 - WT West Oak Trails |
|
Amenities Near By
|
Park, Place Of Worship, Public Transit |
|
Equipment Type
|
Water Heater |
|
Features
|
Flat Site, Carpet Free |
|
Parking Space Total
|
3 |
|
Rental Equipment Type
|
Water Heater |
|
Structure
|
Patio(s), Porch |
Building
|
Bathroom Total
|
4 |
|
Bedrooms Above Ground
|
3 |
|
Bedrooms Total
|
3 |
|
Age
|
16 To 30 Years |
|
Amenities
|
Fireplace(s) |
|
Appliances
|
Garage Door Opener Remote(s), Water Heater, Dishwasher, Dryer, Garage Door Opener, Hood Fan, Stove, Washer, Window Coverings, Refrigerator |
|
Basement Development
|
Finished |
|
Basement Type
|
N/a (finished) |
|
Construction Style Attachment
|
Semi-detached |
|
Cooling Type
|
Central Air Conditioning |
|
Exterior Finish
|
Brick |
|
Fireplace Present
|
Yes |
|
Fireplace Total
|
1 |
|
Foundation Type
|
Unknown |
|
Half Bath Total
|
1 |
|
Heating Fuel
|
Natural Gas |
|
Heating Type
|
Forced Air |
|
Stories Total
|
2 |
|
Size Interior
|
1100 - 1500 Sqft |
|
Type
|
House |
|
Utility Water
|
Municipal Water |
Parking
Land
|
Acreage
|
No |
|
Fence Type
|
Fenced Yard |
|
Land Amenities
|
Park, Place Of Worship, Public Transit |
|
Landscape Features
|
Landscaped |
|
Sewer
|
Sanitary Sewer |
|
Size Depth
|
108 Ft ,6 In |
|
Size Frontage
|
25 Ft |
|
Size Irregular
|
25 X 108.5 Ft |
|
Size Total Text
|
25 X 108.5 Ft|under 1/2 Acre |
Rooms
| Level |
Type |
Length |
Width |
Dimensions |
|
Basement |
Great Room |
7.92 m |
3.65 m |
7.92 m x 3.65 m |
|
Main Level |
Family Room |
4.87 m |
4.26 m |
4.87 m x 4.26 m |
|
Main Level |
Kitchen |
3.65 m |
2.74 m |
3.65 m x 2.74 m |
|
Main Level |
Dining Room |
2.65 m |
2.43 m |
2.65 m x 2.43 m |
|
Upper Level |
Primary Bedroom |
4.66 m |
3.95 m |
4.66 m x 3.95 m |
|
Upper Level |
Bedroom 2 |
3.96 m |
2.97 m |
3.96 m x 2.97 m |
|
Upper Level |
Bedroom 3 |
3.81 m |
2.65 m |
3.81 m x 2.65 m |
https://www.realtor.ca/real-estate/28260145/1383-brookstar-drive-oakville-wt-west-oak-trails-1022-wt-west-oak-trails


