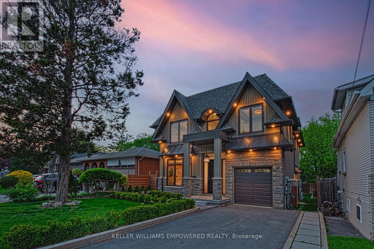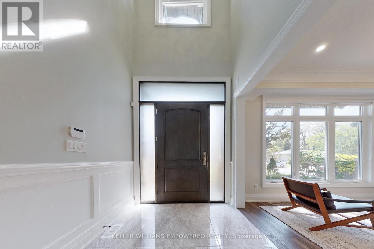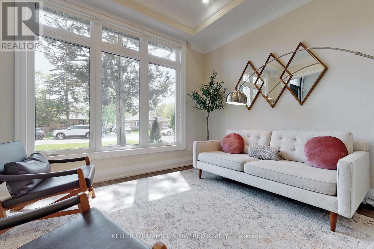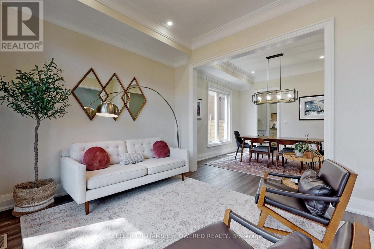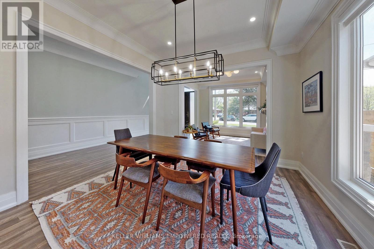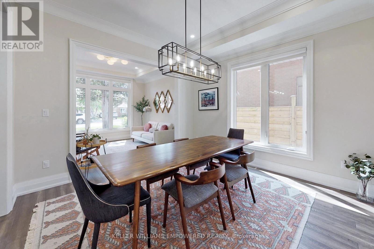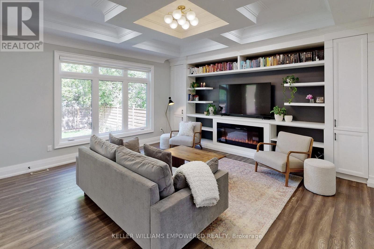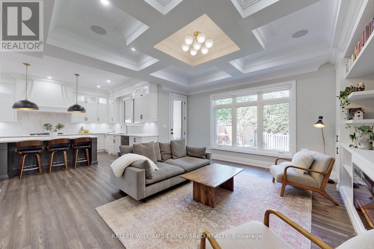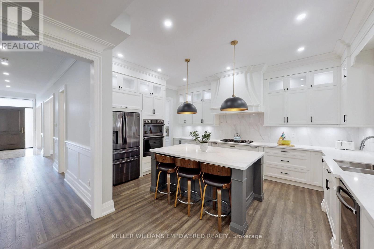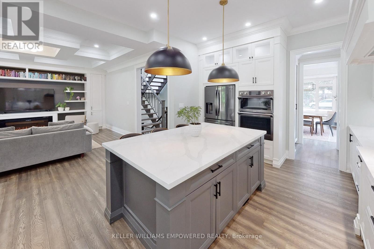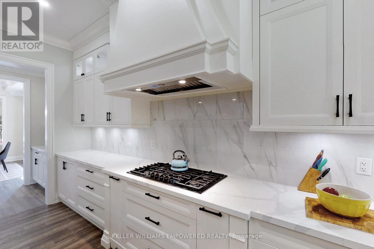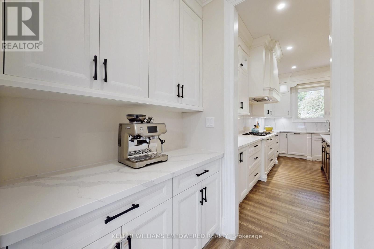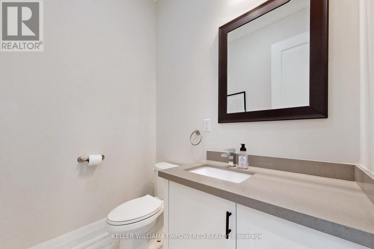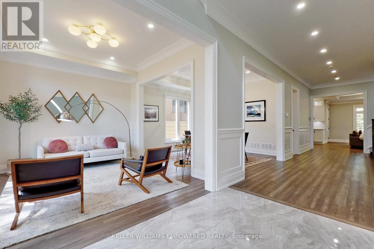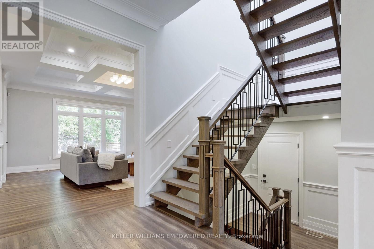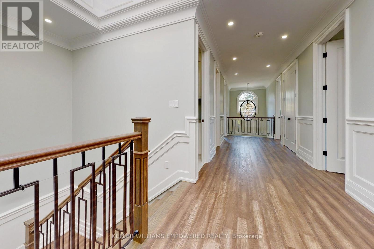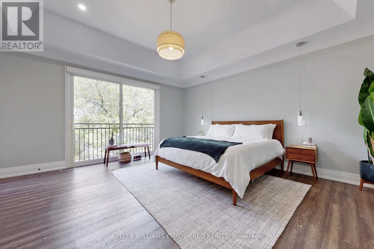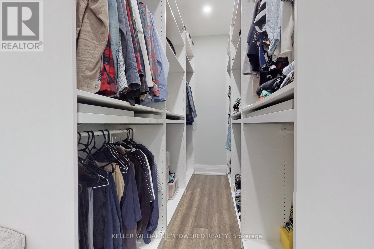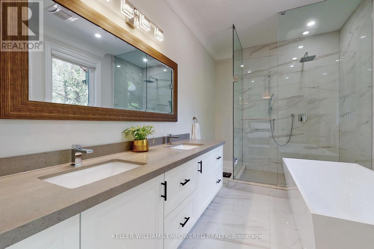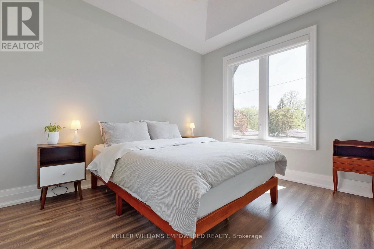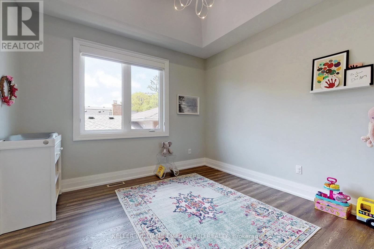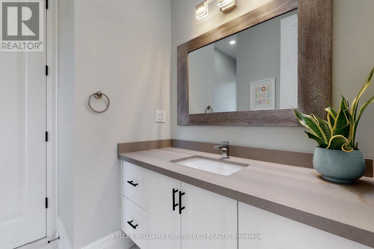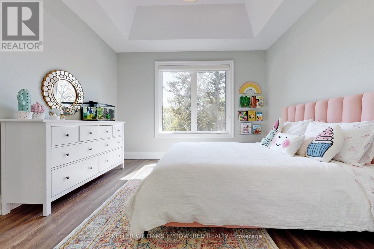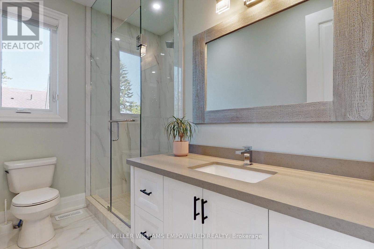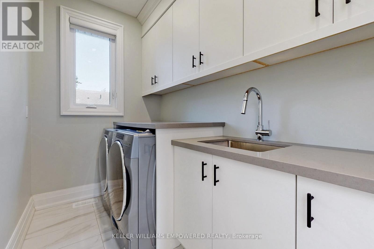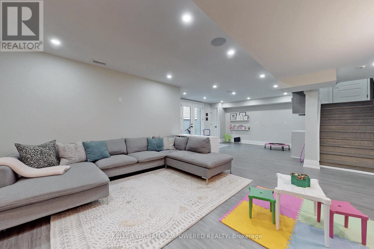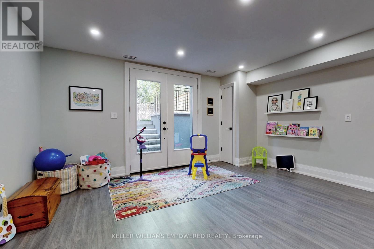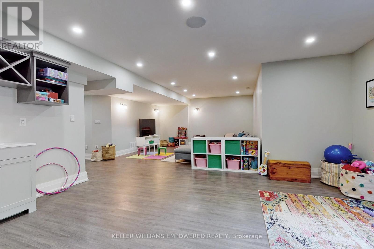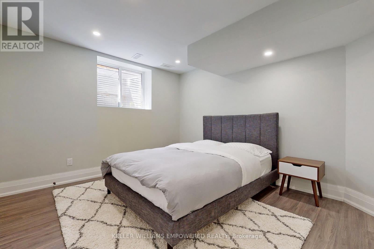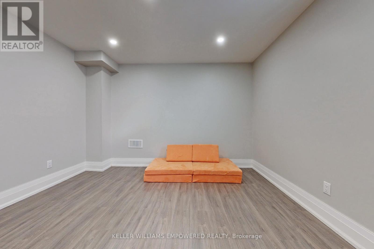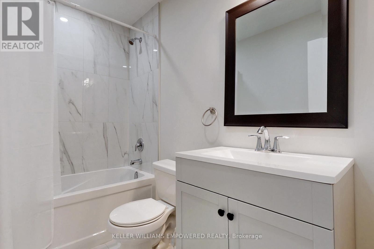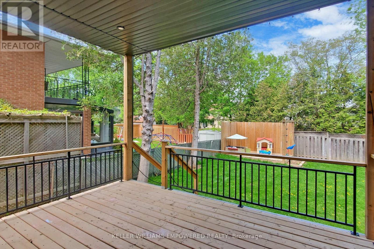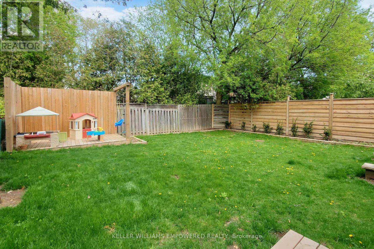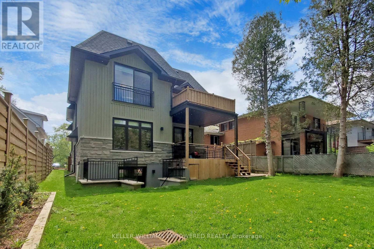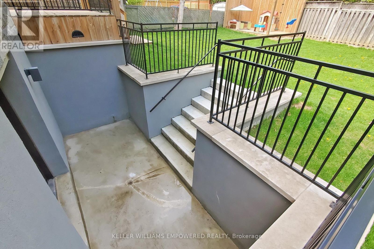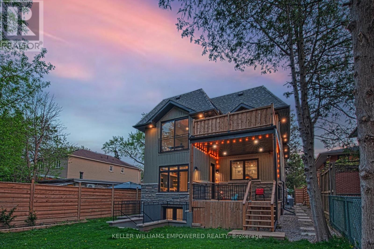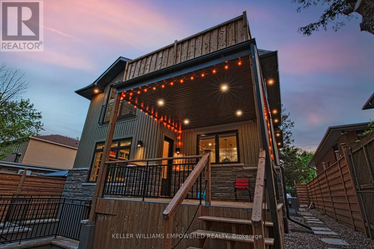6 Bedroom
5 Bathroom
Fireplace
Central Air Conditioning
Forced Air
$7,200 Monthly
LEASED CONDITIONAL. Lovely And Spacious Newly Built Home (2019) Located In A Family-Friendly Neighbourhood. Fantastic Rear Grounds With Ample Backyard Space, Privacy Provided By Trees Outlining The Perimeter, And A Walk-Up Entrance From The Lower Level. 10 Ft. Ceilings Throughout The Main Floor With A Beautifully Constructed Coffered Ceiling In The Family Room. Great Flow Between The Living And Dining Space, With A Butler's Pantry Providing Easy Access From The Dining Room To A Gorgeous Kitchen Equipped With A Built-In Double Oven, Quartz Counter Tops, An Elegant Island, And A Five-Burner Gas Range Stove. All Bedrooms On The Second Level Are 9 Ft. Ceilings With A 10 Ft. Tray Ceiling. Primary Bedroom Equipped With An Elegant 5-Piece Ensuite And Walk-In Closet. Three Additional Spacious Bedrooms, Two 4-Piece Baths And Upper Level Laundry Room. Lower Level Has An Additional Two Bedrooms And A Rec Room With Walk-Up To Host All Indoor And Outdoor Family Activities With Ease. **** EXTRAS **** Incl:All Electrical Fixtures; All Window Coverings(If Any); Bosch Gas Stove; Built-In Samsung Double Oven; S/S Samsung Fridge/Freezer Combo;Dishwasher; Whirlpool Front Loading Washer/Dryer Combo, Microwave, Cen Vacuum, Wall-Mounted Mirrors (id:50787)
Property Details
|
MLS® Number
|
W8319354 |
|
Property Type
|
Single Family |
|
Community Name
|
Mineola |
|
Parking Space Total
|
5 |
Building
|
Bathroom Total
|
5 |
|
Bedrooms Above Ground
|
4 |
|
Bedrooms Below Ground
|
2 |
|
Bedrooms Total
|
6 |
|
Basement Development
|
Finished |
|
Basement Features
|
Walk Out |
|
Basement Type
|
N/a (finished) |
|
Construction Style Attachment
|
Detached |
|
Cooling Type
|
Central Air Conditioning |
|
Exterior Finish
|
Stone, Wood |
|
Fireplace Present
|
Yes |
|
Fireplace Total
|
1 |
|
Foundation Type
|
Unknown |
|
Heating Fuel
|
Natural Gas |
|
Heating Type
|
Forced Air |
|
Stories Total
|
2 |
|
Type
|
House |
|
Utility Water
|
Municipal Water |
Parking
Land
|
Acreage
|
No |
|
Sewer
|
Sanitary Sewer |
|
Size Irregular
|
44 X 132 Ft |
|
Size Total Text
|
44 X 132 Ft|under 1/2 Acre |
Rooms
| Level |
Type |
Length |
Width |
Dimensions |
|
Second Level |
Primary Bedroom |
16.43 m |
16.73 m |
16.43 m x 16.73 m |
|
Second Level |
Bedroom 2 |
12.53 m |
11.28 m |
12.53 m x 11.28 m |
|
Second Level |
Bedroom 3 |
12.53 m |
12.2 m |
12.53 m x 12.2 m |
|
Second Level |
Bedroom 4 |
9.58 m |
12.07 m |
9.58 m x 12.07 m |
|
Lower Level |
Bedroom 5 |
12 m |
11.35 m |
12 m x 11.35 m |
|
Lower Level |
Bedroom |
12 m |
12 m |
12 m x 12 m |
|
Lower Level |
Recreational, Games Room |
13.55 m |
14.96 m |
13.55 m x 14.96 m |
|
Main Level |
Living Room |
12.33 m |
10.5 m |
12.33 m x 10.5 m |
|
Main Level |
Dining Room |
12.33 m |
12.27 m |
12.33 m x 12.27 m |
|
Main Level |
Kitchen |
13.58 m |
17.06 m |
13.58 m x 17.06 m |
|
Main Level |
Family Room |
16.27 m |
16.47 m |
16.27 m x 16.47 m |
|
Main Level |
Mud Room |
9.64 m |
6.1 m |
9.64 m x 6.1 m |
Utilities
|
Sewer
|
Installed |
|
Cable
|
Available |
https://www.realtor.ca/real-estate/26866396/1381-trotwood-avenue-mississauga-mineola

