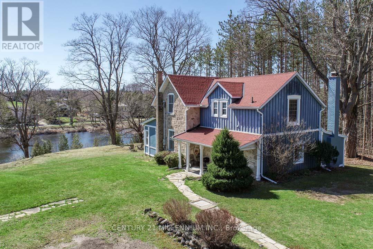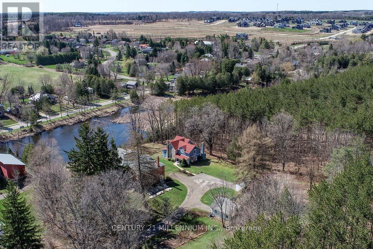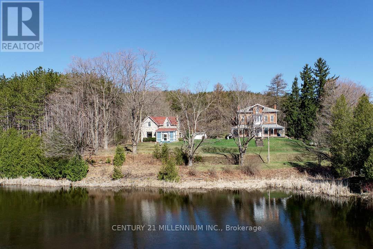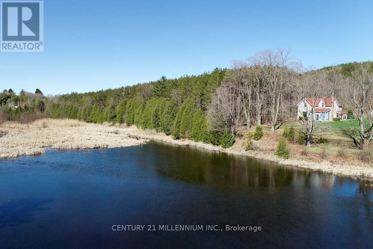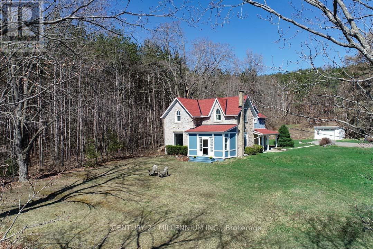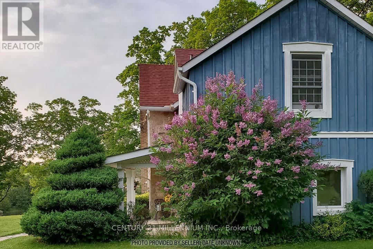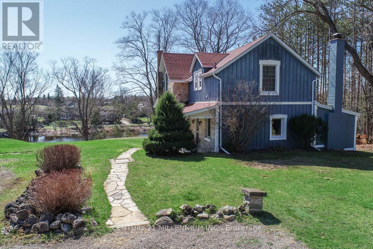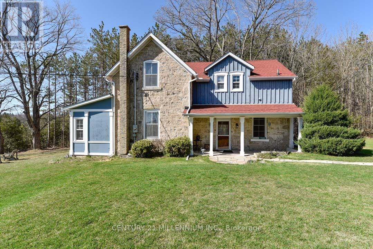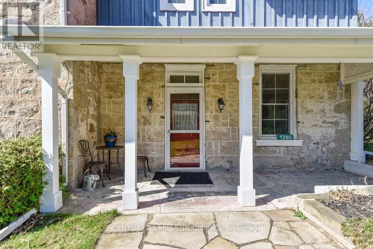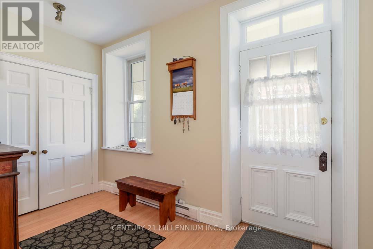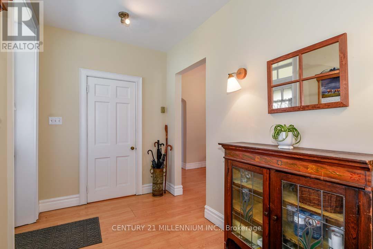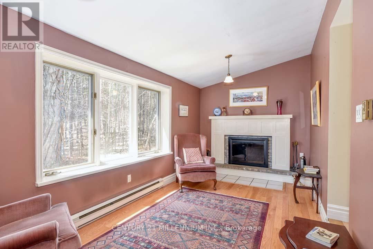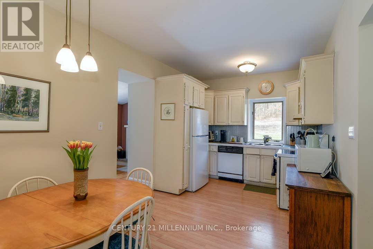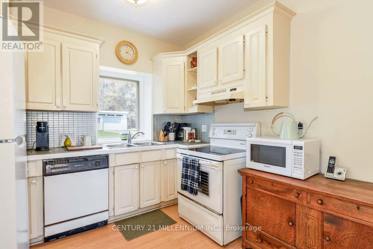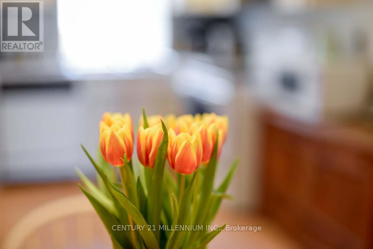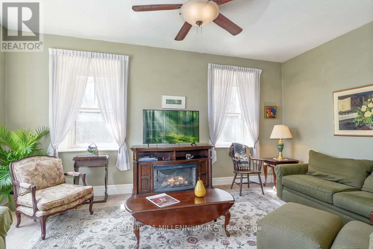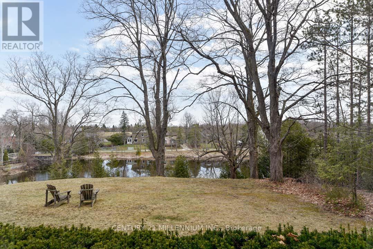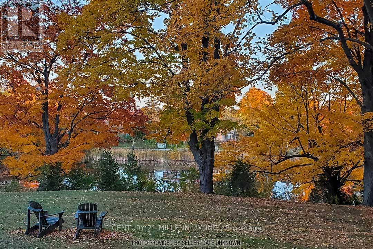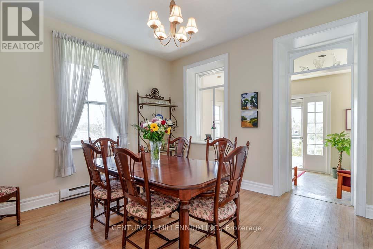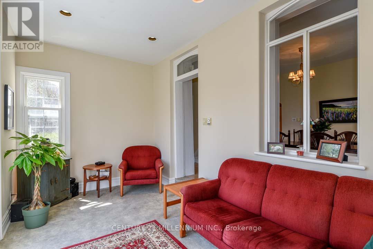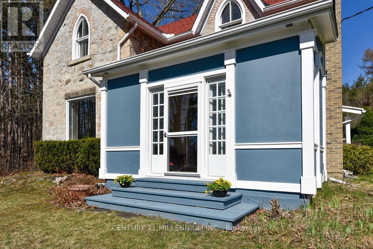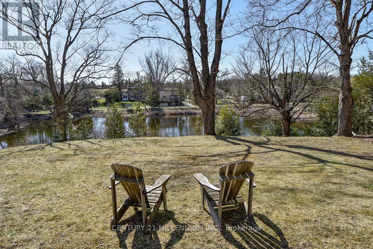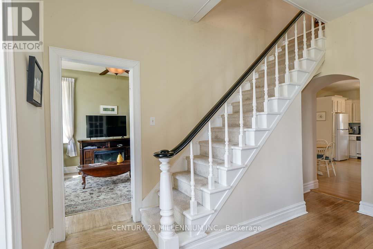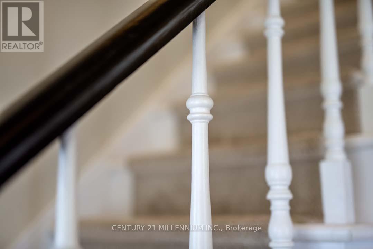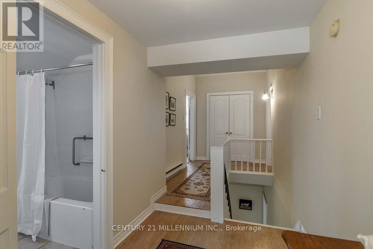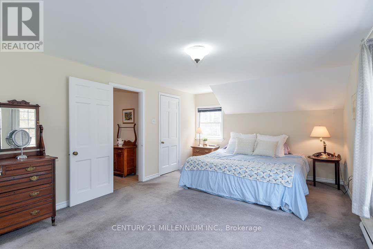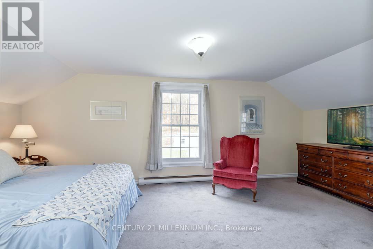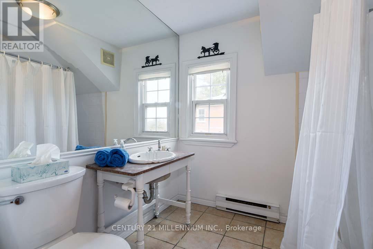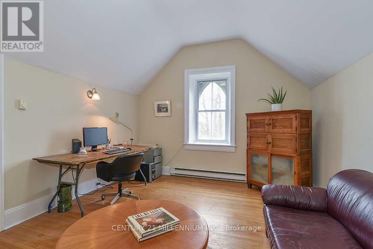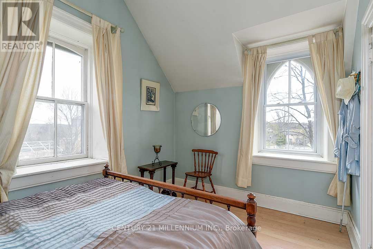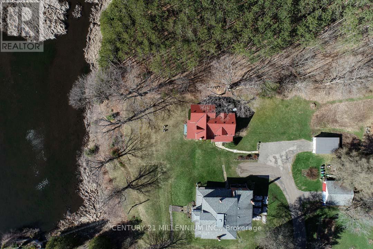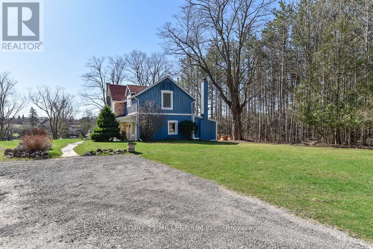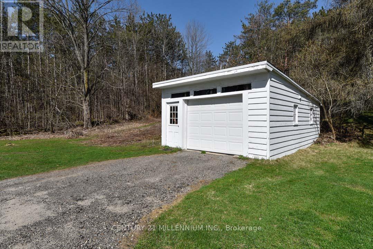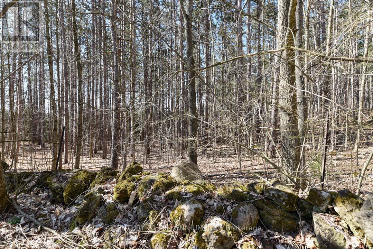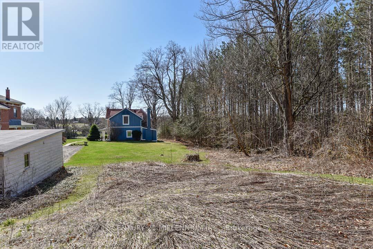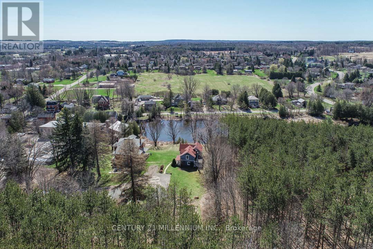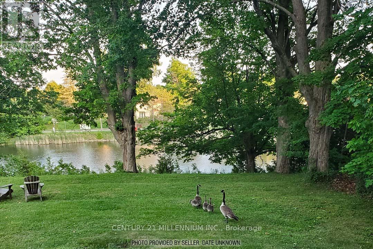3 Bedroom
2 Bathroom
2000 - 2500 sqft
Fireplace
Wall Unit
Other
$1,248,000
Elegantly perched on the hill, overlooking the lower Mill Pond, is this charming 3-bed, 1.5 bath, stone residence, known as the Algie Family House, with steep gable roofs, in the Victorian Gothic Style. Entrenched in area history, this home was once home to the parents of William Algie, known for constructing the Algie Family home, the neighboring red brick, William Algie House, and the stone mill complex, which operated as, The Beaver Knitting Mill, in 1881, where the Alton Mill currently stands, revitalized today. Comprised of the same local limestone as the Alton Mill, this home exudes warmth and character, sides, & backs to the forest, and sits on a mature .63 acre lot with southerly views. A covered side porch leads to a large Mud rm. Eat-in country Kitchen enjoys views over the b/yard & forest, home to many deer, turkeys, birds and wildlife. Intimate Family rm has forest views & a wood-burning fireplace. Dining open to the Sunroom w/ walkout to the yard. Large formal Living w/ hdwd flooring & large picture window as a focal point. 2nd level has a large walk-in linen. Primary w/ large walk-in closet. Bed #2 could also be used as a Primary w/ hdwd flring, a vaulted ceiling, a walk-in closet with built-in organizers & overlooks the pond. Bed #3 has laminate flring & o/looks the pond and grounds. Come and experience what Spring is like in Alton with peepers peeping, ducks, geese, red-wing blackbirds, swans, deer, and wildlife! Enjoy quaint restaurants, craft breweries, farmers markets, coffee shops, walking to neighbourhood parks, the bike pump track, the Alton Public School, the Caledon library, and nearby hiking trails and conservation areas with streams & waterfalls. Alton is a small village in Caledon, home to the Millcroft Inn & Spa, the Alton Mill Arts Centre, Hill Academy, TPC Toronto Golf course at Osprey Valley & more! All major shopping amenities in nearby Orangeville.1-hr to TO. (id:50787)
Property Details
|
MLS® Number
|
W12129422 |
|
Property Type
|
Single Family |
|
Community Name
|
Alton |
|
Amenities Near By
|
Schools |
|
Features
|
Hillside, Wooded Area, Irregular Lot Size, Sloping, Conservation/green Belt, Level |
|
Parking Space Total
|
4 |
|
View Type
|
Direct Water View |
|
Water Front Name
|
Credit River |
Building
|
Bathroom Total
|
2 |
|
Bedrooms Above Ground
|
3 |
|
Bedrooms Total
|
3 |
|
Amenities
|
Fireplace(s) |
|
Appliances
|
Dishwasher, Dryer, Garage Door Opener, Stove, Washer, Window Coverings, Refrigerator |
|
Basement Development
|
Unfinished |
|
Basement Type
|
N/a (unfinished) |
|
Construction Style Attachment
|
Detached |
|
Cooling Type
|
Wall Unit |
|
Exterior Finish
|
Stone, Wood |
|
Fireplace Present
|
Yes |
|
Fireplace Total
|
1 |
|
Flooring Type
|
Laminate, Hardwood, Concrete, Carpeted |
|
Foundation Type
|
Stone |
|
Half Bath Total
|
1 |
|
Heating Fuel
|
Electric |
|
Heating Type
|
Other |
|
Stories Total
|
2 |
|
Size Interior
|
2000 - 2500 Sqft |
|
Type
|
House |
Parking
Land
|
Acreage
|
No |
|
Land Amenities
|
Schools |
|
Sewer
|
Septic System |
|
Size Depth
|
332 Ft ,9 In |
|
Size Frontage
|
80 Ft ,2 In |
|
Size Irregular
|
80.2 X 332.8 Ft ; Irregular .63 Acre |
|
Size Total Text
|
80.2 X 332.8 Ft ; Irregular .63 Acre|1/2 - 1.99 Acres |
|
Surface Water
|
Lake/pond |
Rooms
| Level |
Type |
Length |
Width |
Dimensions |
|
Main Level |
Mud Room |
3.76 m |
1.97 m |
3.76 m x 1.97 m |
|
Main Level |
Kitchen |
2.87 m |
2.92 m |
2.87 m x 2.92 m |
|
Main Level |
Eating Area |
2.87 m |
2.51 m |
2.87 m x 2.51 m |
|
Main Level |
Family Room |
2.64 m |
5.6 m |
2.64 m x 5.6 m |
|
Main Level |
Dining Room |
3.97 m |
3.86 m |
3.97 m x 3.86 m |
|
Main Level |
Sunroom |
4.71 m |
2.51 m |
4.71 m x 2.51 m |
|
Main Level |
Living Room |
3.71 m |
5.68 m |
3.71 m x 5.68 m |
|
Upper Level |
Primary Bedroom |
5.97 m |
3.64 m |
5.97 m x 3.64 m |
|
Upper Level |
Bedroom 2 |
4.23 m |
2.62 m |
4.23 m x 2.62 m |
|
Upper Level |
Bedroom 3 |
4.78 m |
3.76 m |
4.78 m x 3.76 m |
https://www.realtor.ca/real-estate/28271501/1380-queen-street-w-caledon-alton-alton

